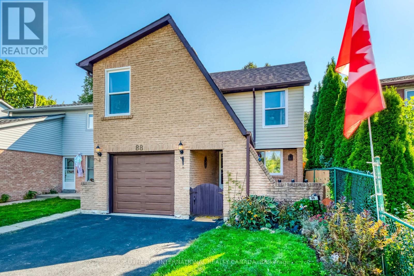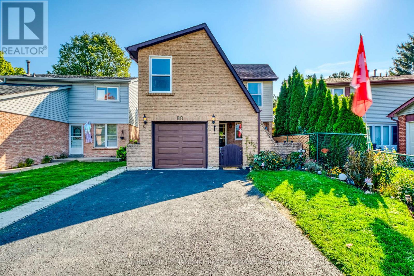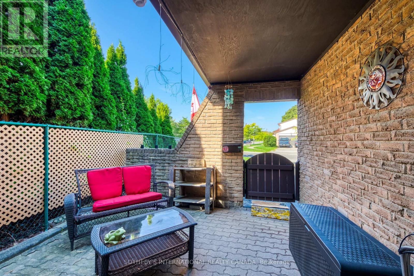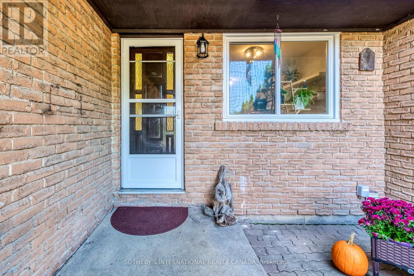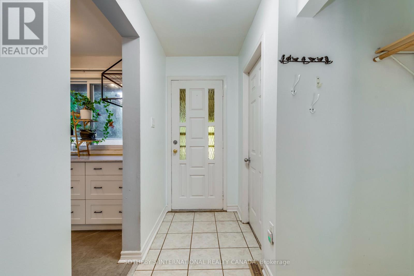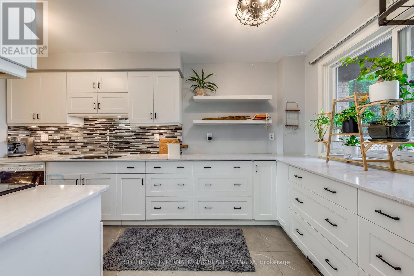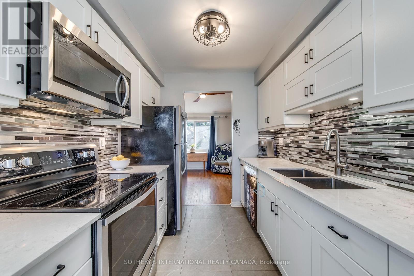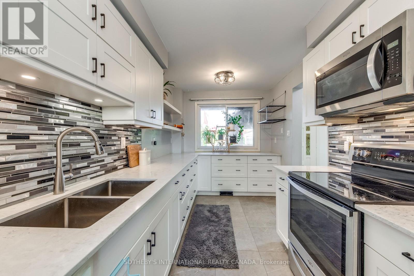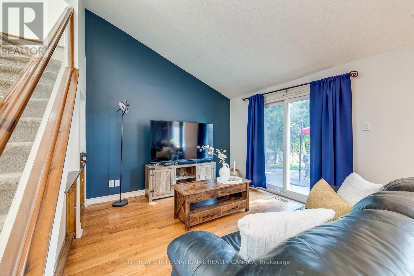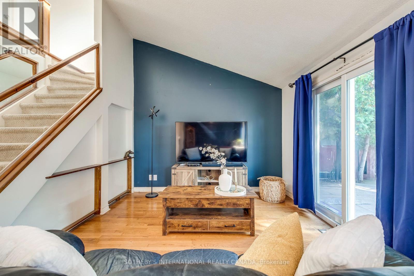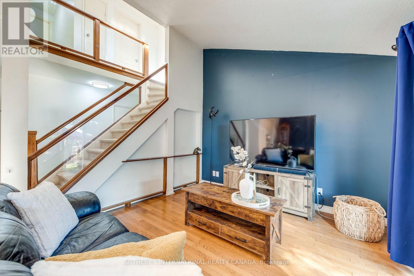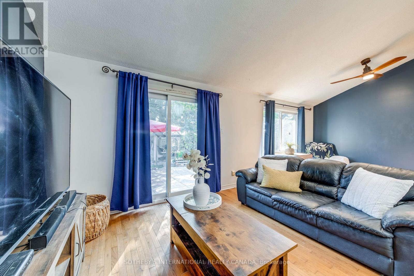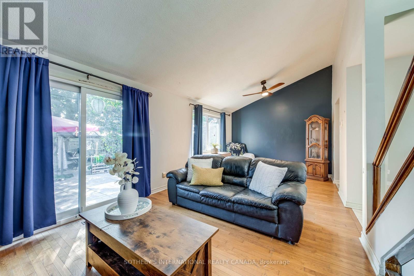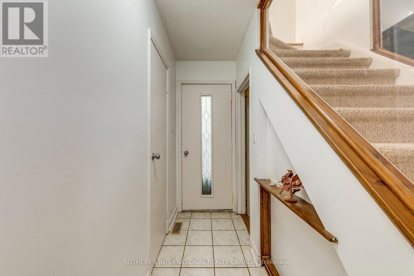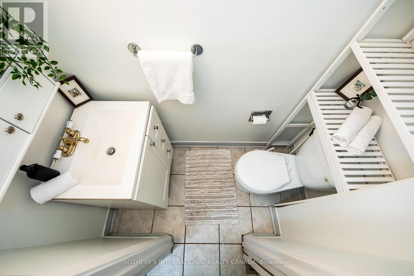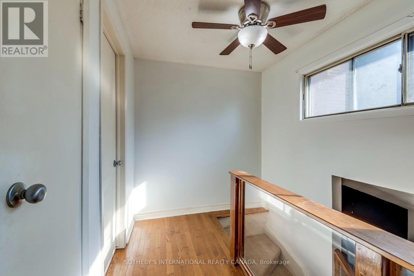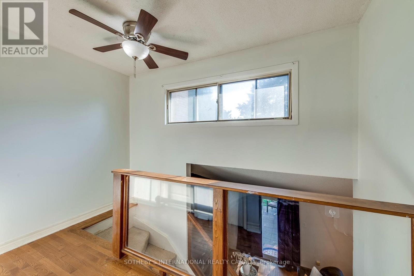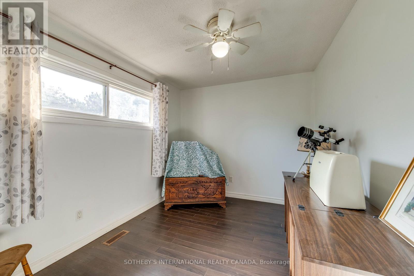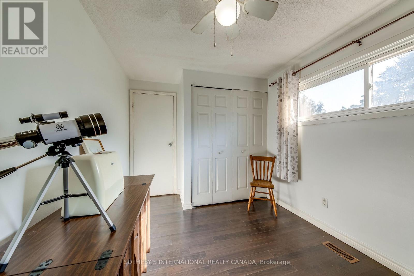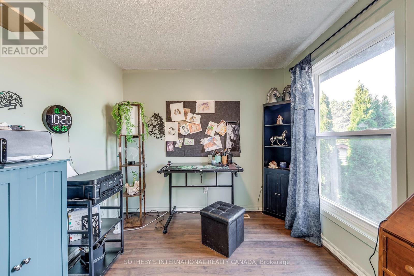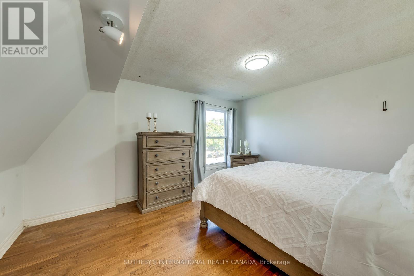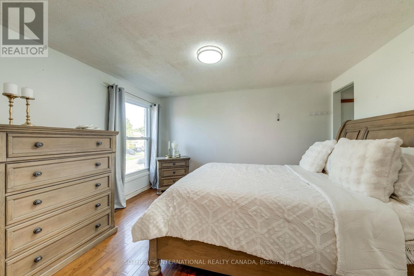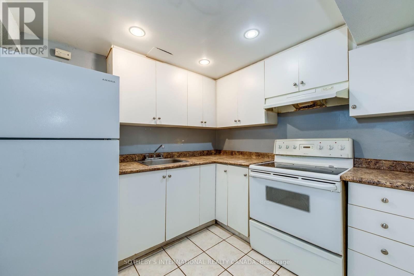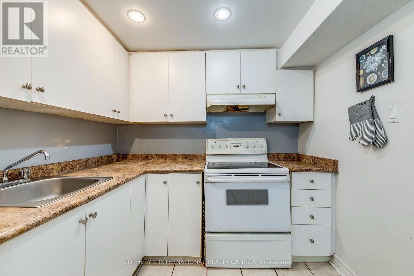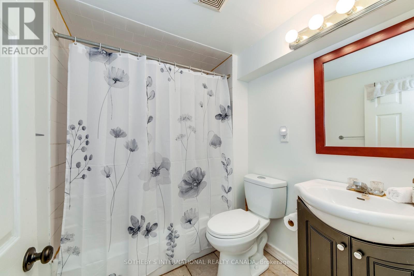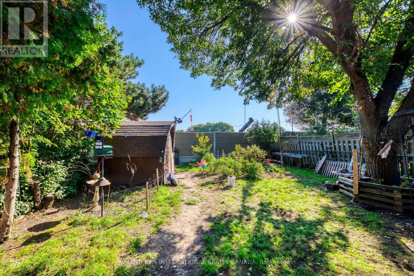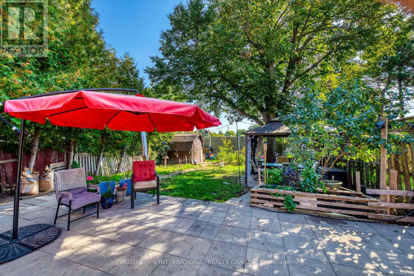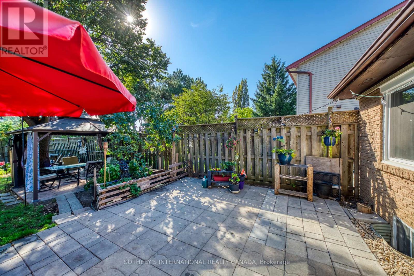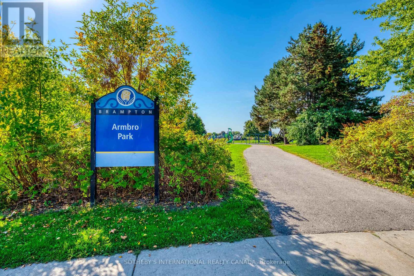3 Bedroom
3 Bathroom
1,100 - 1,500 ft2
Fireplace
Central Air Conditioning
Forced Air
$849,990
Welcome to this inviting 3-bedroom, 3-bathroom home perfectly situated in a family-friendly neighbourhood just steps from parks, schools, and shopping. Main level offers a bright, open layout ideal for everyday living and entertaining. The kitchen boasts generous counter space and a smart, functional design perfect for everyday meals. Step outside to a spacious backyard thats perfect for hosting summer barbecues, gardening, or simply enjoying quiet evenings in your own outdoor retreat. Downstairs, the finished basement with a separate entrance and full kitchen opens up a world of possibilities ideal for multi-generational living, or a private suite for guests. This home truly combines comfort, flexibility, and an unbeatable location, offering endless possibilities for your familys next chapter. Dont miss the chance to make it yours! (id:47351)
Property Details
|
MLS® Number
|
W12463714 |
|
Property Type
|
Single Family |
|
Community Name
|
Brampton West |
|
Equipment Type
|
Water Heater |
|
Parking Space Total
|
4 |
|
Rental Equipment Type
|
Water Heater |
Building
|
Bathroom Total
|
3 |
|
Bedrooms Above Ground
|
3 |
|
Bedrooms Total
|
3 |
|
Appliances
|
Dishwasher, Dryer, Stove, Washer, Refrigerator |
|
Basement Development
|
Finished |
|
Basement Features
|
Separate Entrance |
|
Basement Type
|
N/a (finished) |
|
Construction Style Attachment
|
Detached |
|
Cooling Type
|
Central Air Conditioning |
|
Exterior Finish
|
Aluminum Siding, Brick |
|
Fireplace Present
|
Yes |
|
Fireplace Total
|
1 |
|
Foundation Type
|
Unknown |
|
Half Bath Total
|
1 |
|
Heating Fuel
|
Natural Gas |
|
Heating Type
|
Forced Air |
|
Stories Total
|
2 |
|
Size Interior
|
1,100 - 1,500 Ft2 |
|
Type
|
House |
|
Utility Water
|
Municipal Water |
Parking
Land
|
Acreage
|
No |
|
Sewer
|
Sanitary Sewer |
|
Size Depth
|
149 Ft ,2 In |
|
Size Frontage
|
28 Ft ,2 In |
|
Size Irregular
|
28.2 X 149.2 Ft |
|
Size Total Text
|
28.2 X 149.2 Ft |
Rooms
| Level |
Type |
Length |
Width |
Dimensions |
|
Second Level |
Primary Bedroom |
4 m |
3.85 m |
4 m x 3.85 m |
|
Second Level |
Bedroom 2 |
3.1 m |
2.6 m |
3.1 m x 2.6 m |
|
Second Level |
Bedroom 3 |
3.1 m |
2.6 m |
3.1 m x 2.6 m |
|
Basement |
Recreational, Games Room |
6.09 m |
3.4 m |
6.09 m x 3.4 m |
|
Ground Level |
Kitchen |
6.86 m |
3.33 m |
6.86 m x 3.33 m |
|
Ground Level |
Dining Room |
3.3 m |
3 m |
3.3 m x 3 m |
|
Ground Level |
Living Room |
3.6 m |
3.3 m |
3.6 m x 3.3 m |
https://www.realtor.ca/real-estate/28992711/88-harridine-road-brampton-brampton-west-brampton-west
