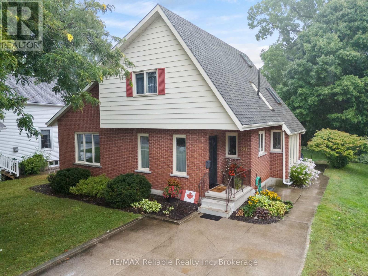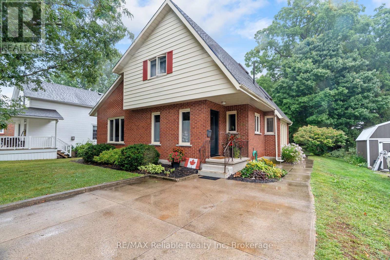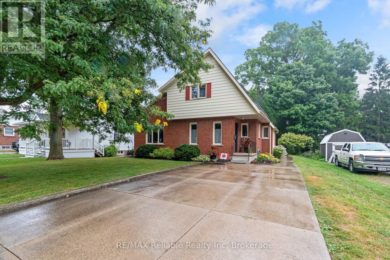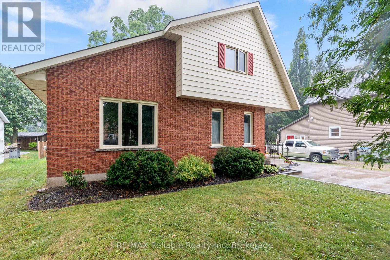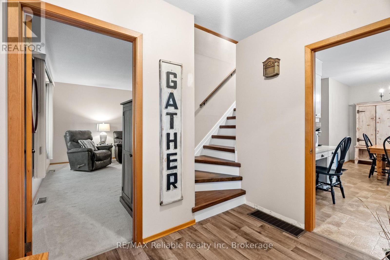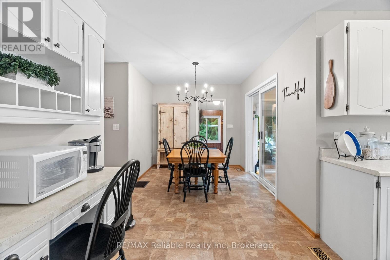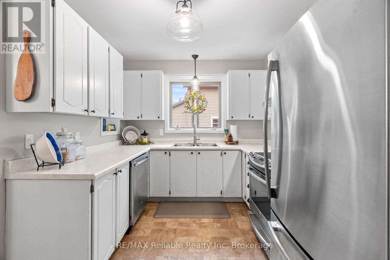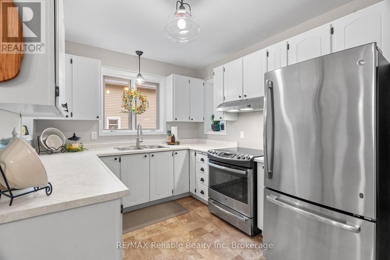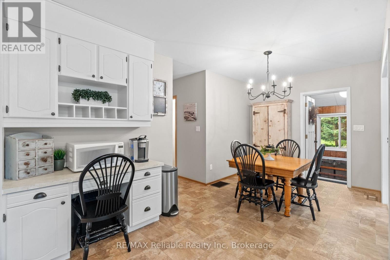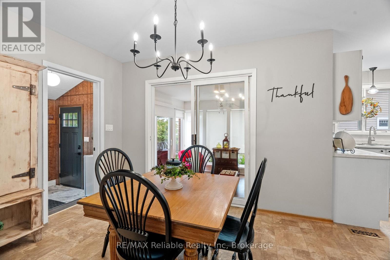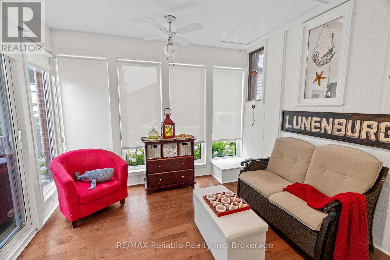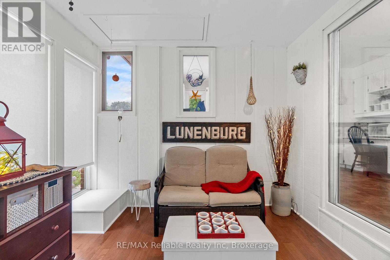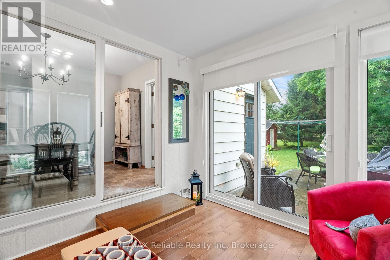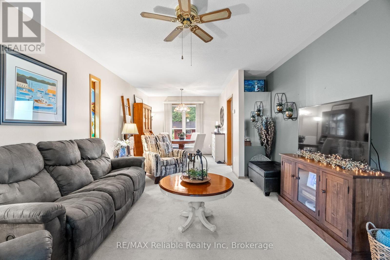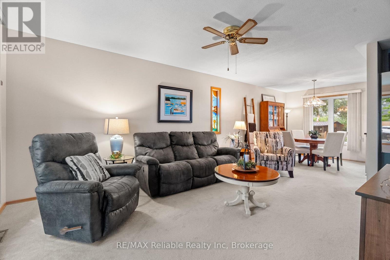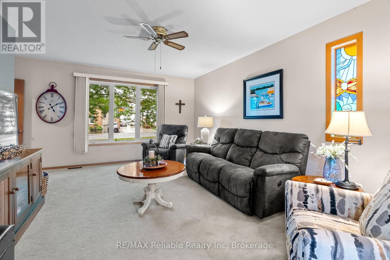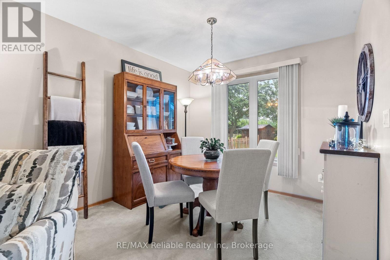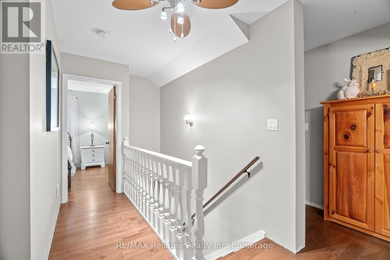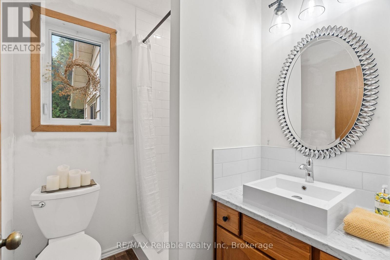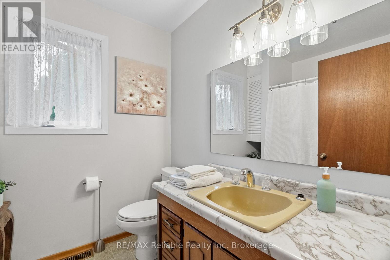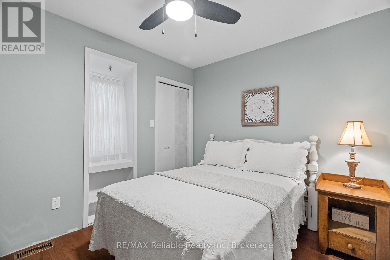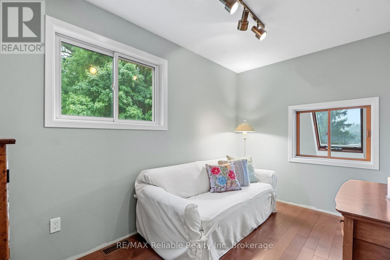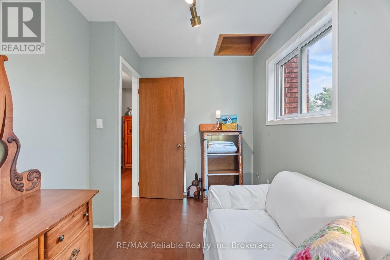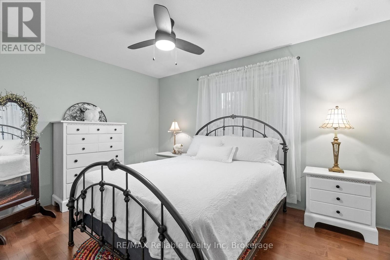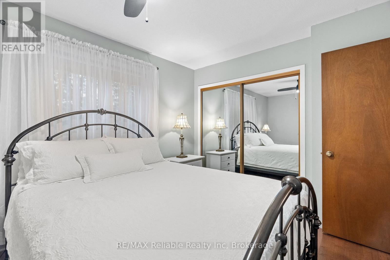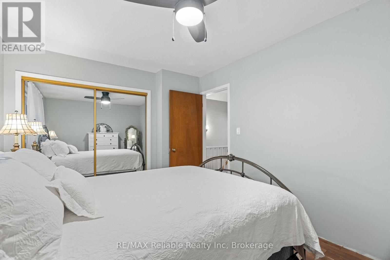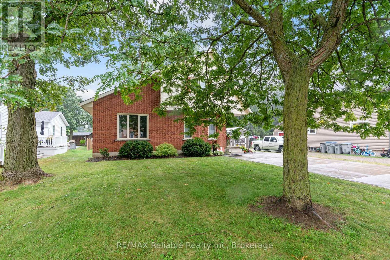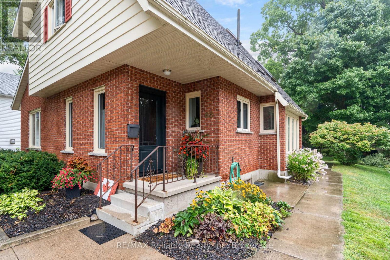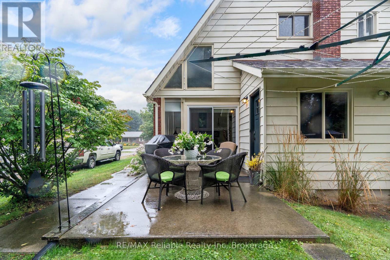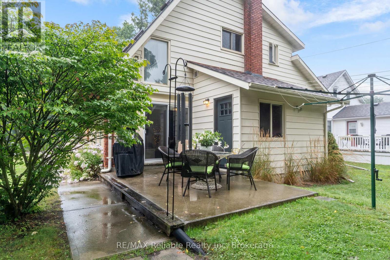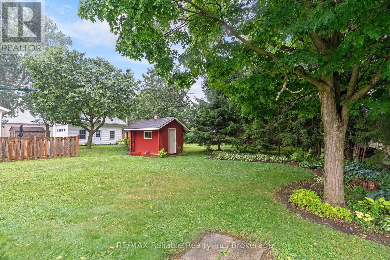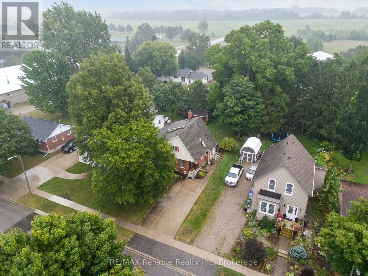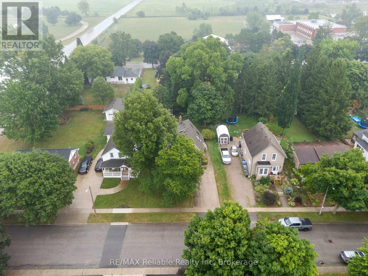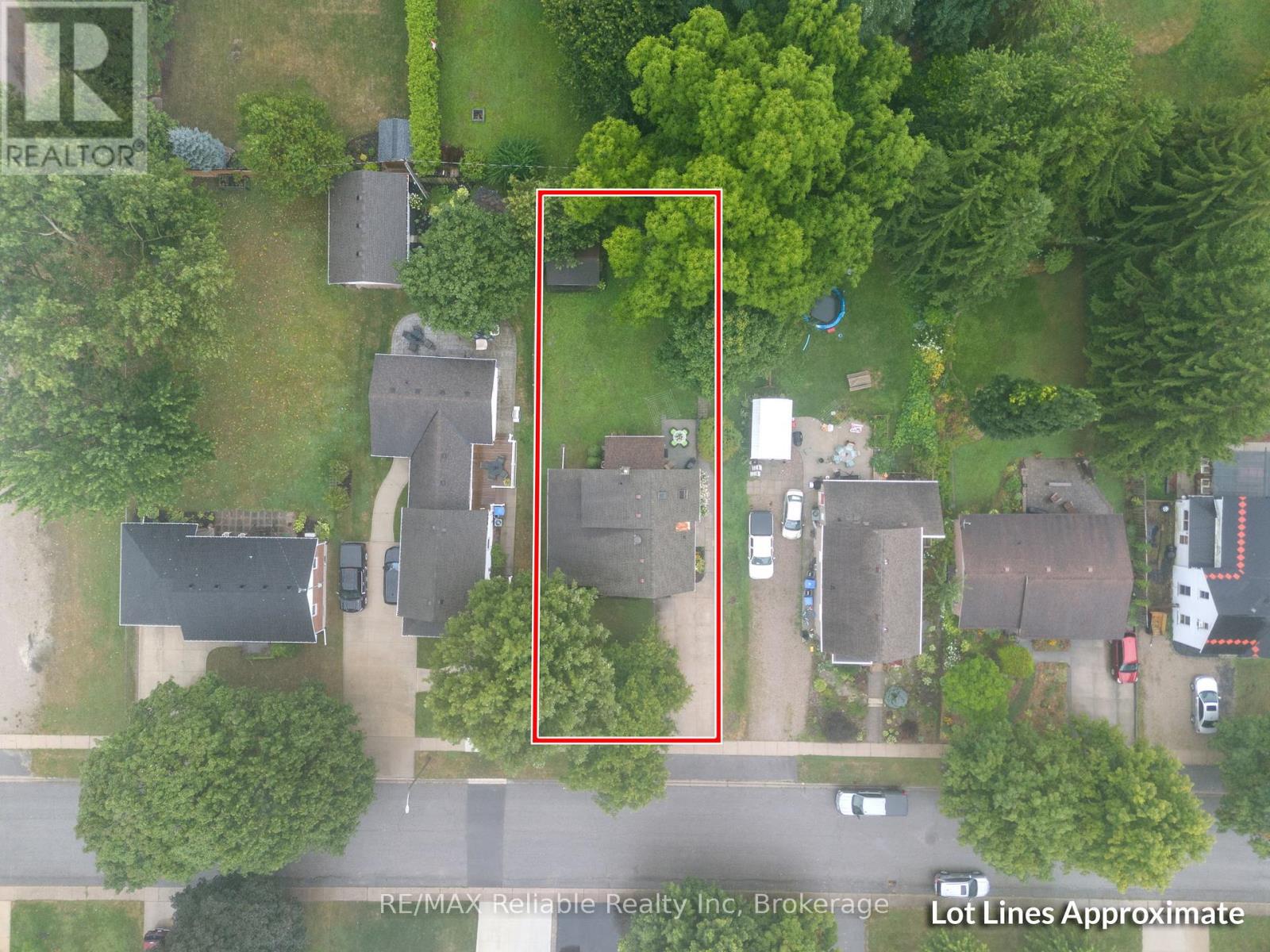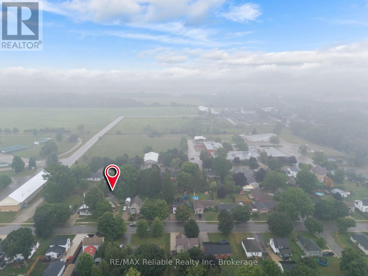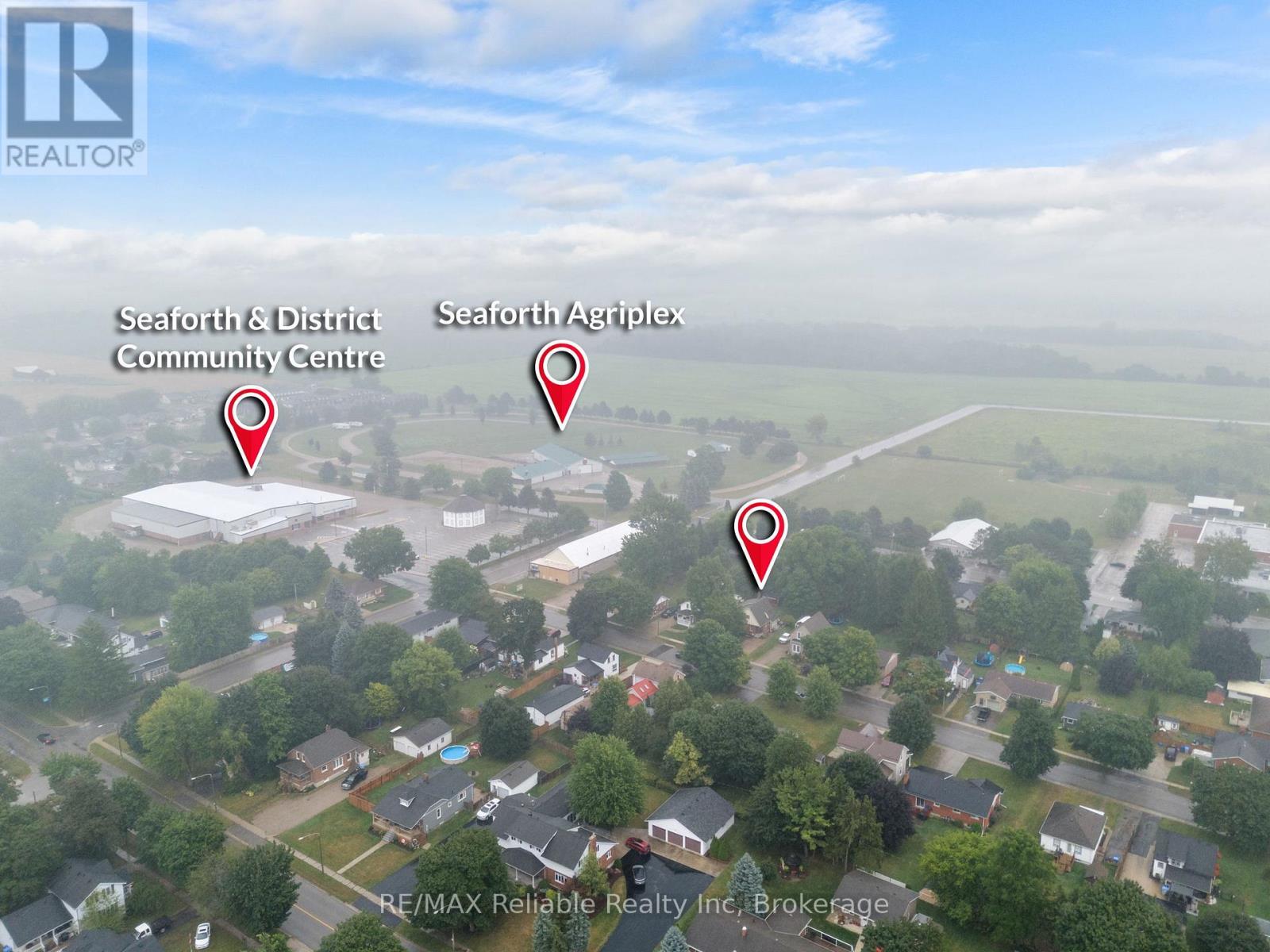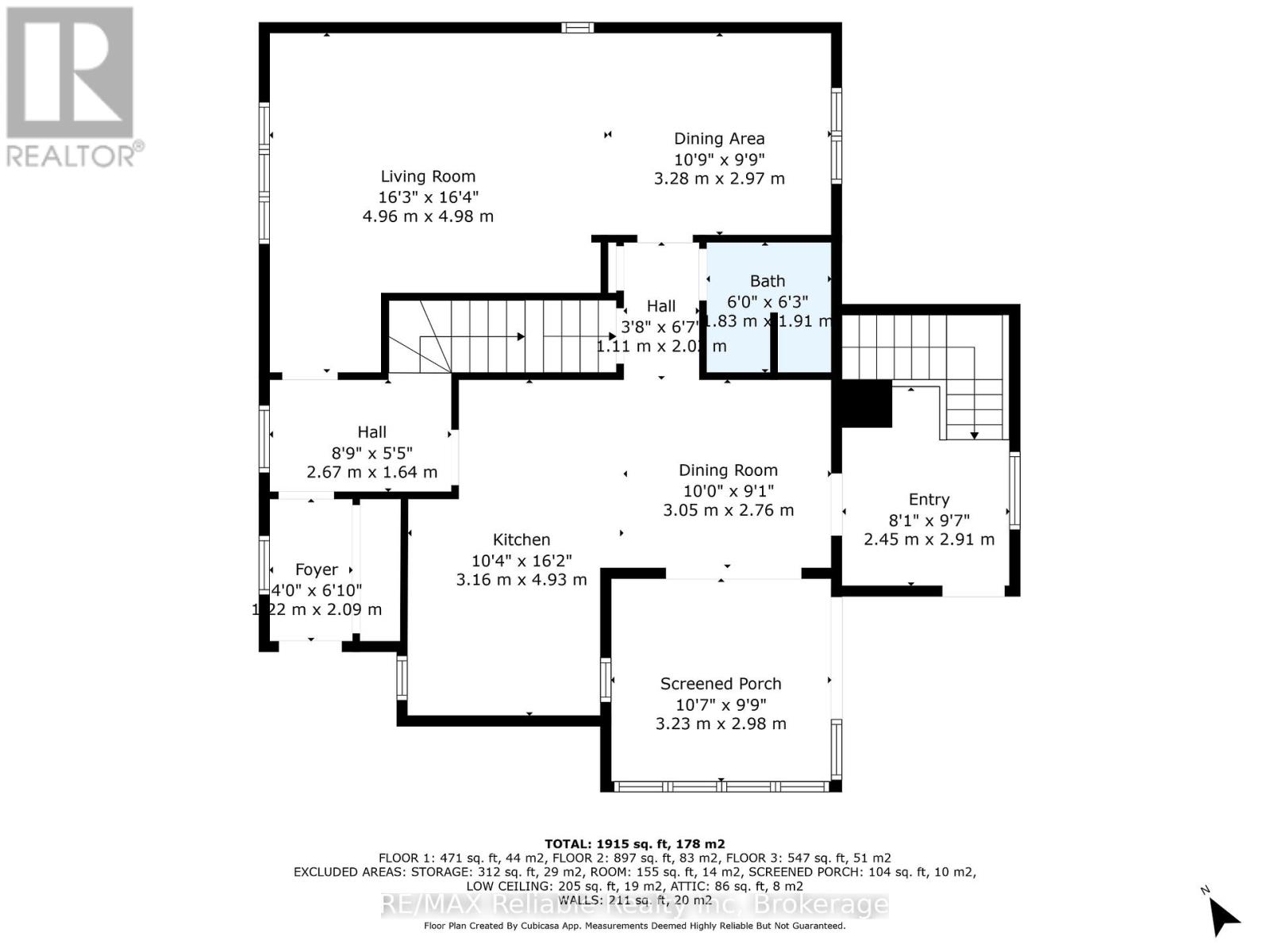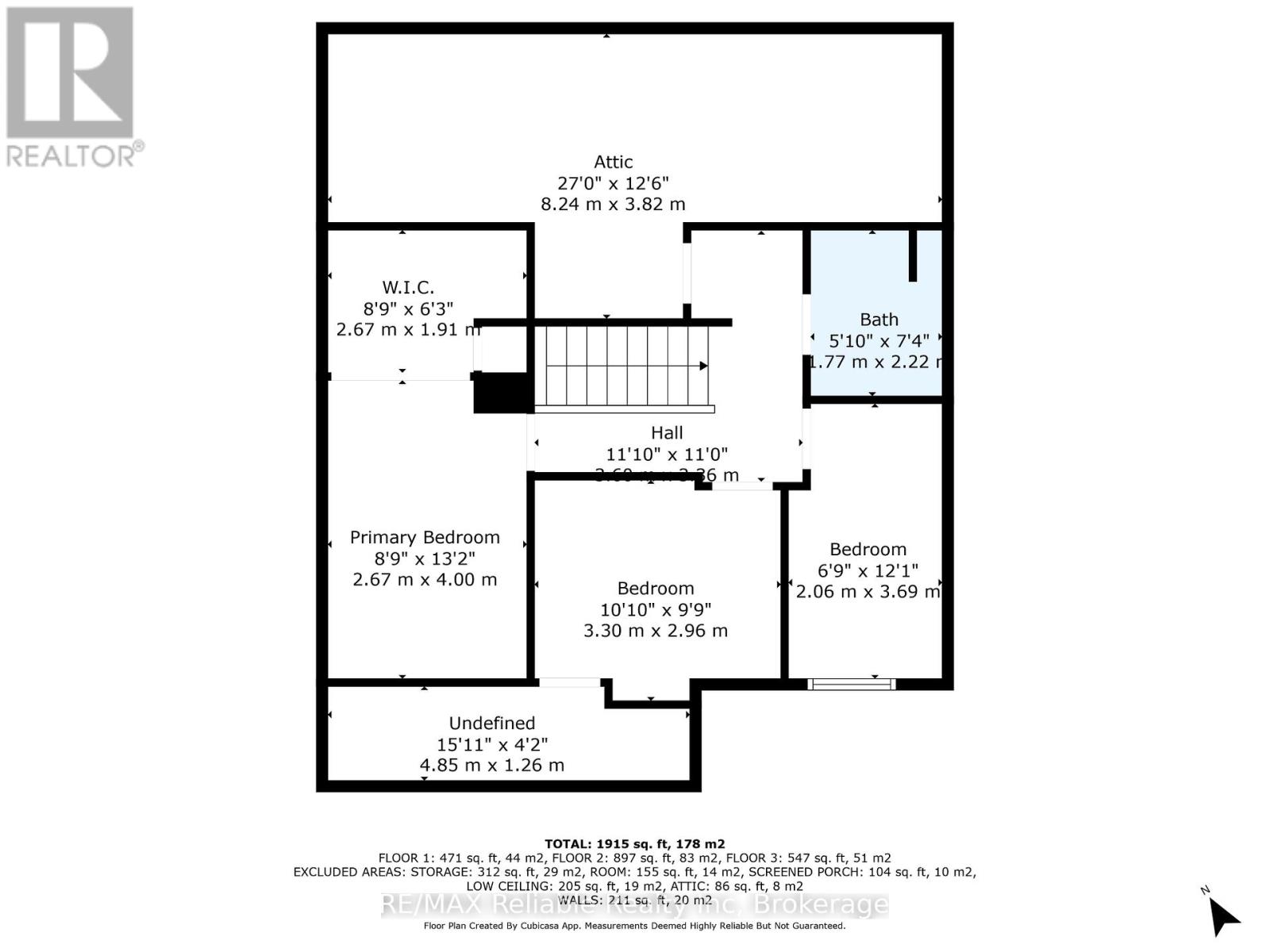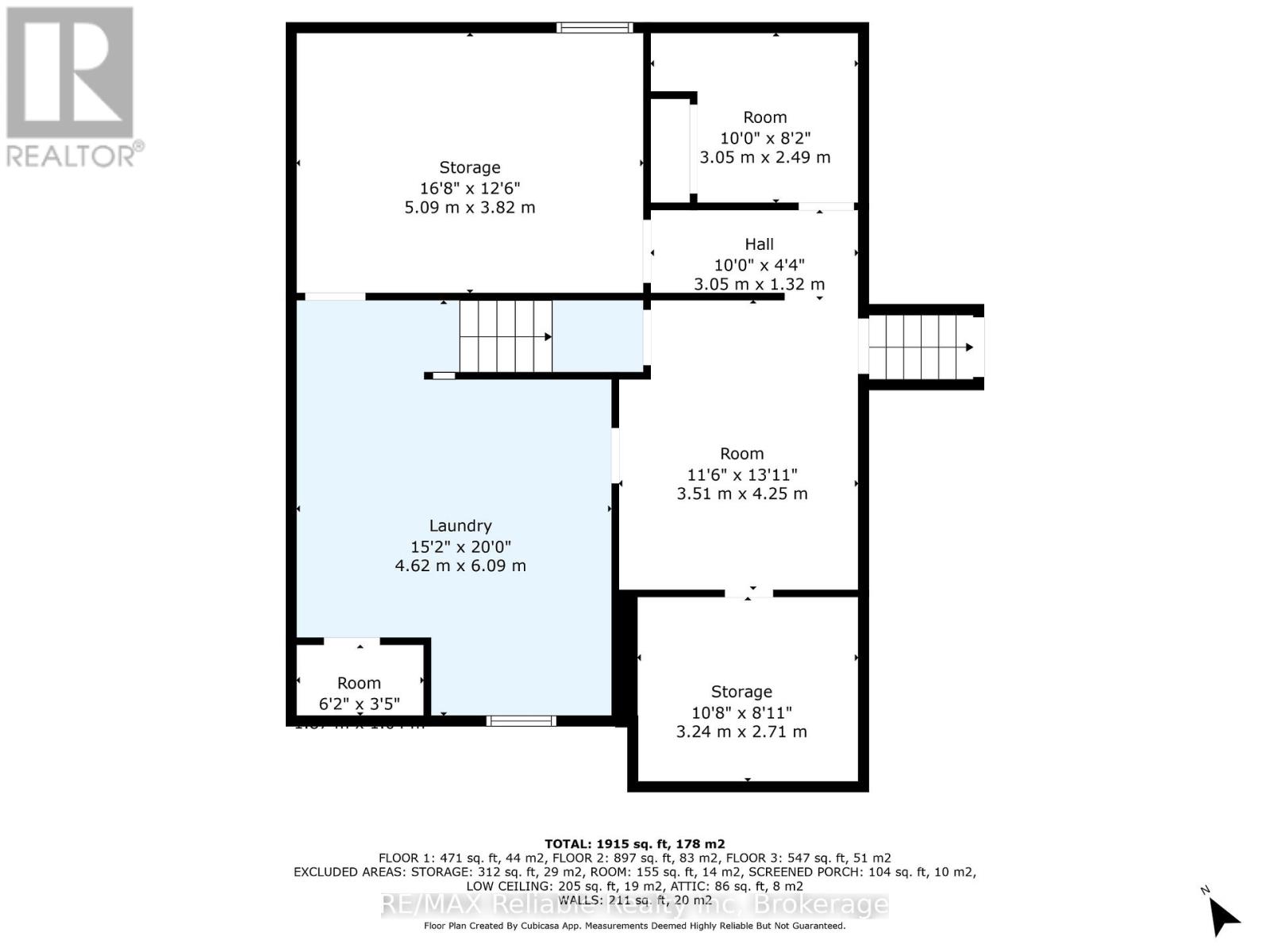3 Bedroom
2 Bathroom
1,100 - 1,500 ft2
Central Air Conditioning
Forced Air
$549,000
You will fall in love with this immaculate three bedroom two storey home in the unique character in an excellent area of town close to schools, arena and Agriplex. This beauty offers move in ready featuring spacious entertaining living room, bright kitchen with this gorgeous bonus Florida style sitting room viewing the great outdoors. This well built home has full basement with laundry room finished and loads of storage. Located on 55 x 151 foot lot (id:47351)
Property Details
|
MLS® Number
|
X12355389 |
|
Property Type
|
Single Family |
|
Community Name
|
Seaforth |
|
Amenities Near By
|
Golf Nearby, Place Of Worship, Hospital, Schools |
|
Community Features
|
Community Centre |
|
Parking Space Total
|
4 |
Building
|
Bathroom Total
|
2 |
|
Bedrooms Above Ground
|
3 |
|
Bedrooms Total
|
3 |
|
Appliances
|
Water Softener, Water Heater, Dishwasher, Dryer, Stove, Washer, Window Coverings, Refrigerator |
|
Basement Development
|
Partially Finished |
|
Basement Type
|
Full (partially Finished) |
|
Construction Style Attachment
|
Detached |
|
Cooling Type
|
Central Air Conditioning |
|
Exterior Finish
|
Brick, Vinyl Siding |
|
Foundation Type
|
Concrete |
|
Heating Fuel
|
Natural Gas |
|
Heating Type
|
Forced Air |
|
Stories Total
|
2 |
|
Size Interior
|
1,100 - 1,500 Ft2 |
|
Type
|
House |
|
Utility Water
|
Municipal Water |
Parking
Land
|
Acreage
|
No |
|
Land Amenities
|
Golf Nearby, Place Of Worship, Hospital, Schools |
|
Sewer
|
Sanitary Sewer |
|
Size Depth
|
151 Ft ,1 In |
|
Size Frontage
|
55 Ft ,4 In |
|
Size Irregular
|
55.4 X 151.1 Ft |
|
Size Total Text
|
55.4 X 151.1 Ft |
|
Zoning Description
|
R1 |
Rooms
| Level |
Type |
Length |
Width |
Dimensions |
|
Second Level |
Primary Bedroom |
2.67 m |
4 m |
2.67 m x 4 m |
|
Second Level |
Bedroom |
3.3 m |
2.96 m |
3.3 m x 2.96 m |
|
Second Level |
Bedroom |
2.06 m |
3.69 m |
2.06 m x 3.69 m |
|
Basement |
Laundry Room |
4.62 m |
6.09 m |
4.62 m x 6.09 m |
|
Main Level |
Kitchen |
3.16 m |
4.93 m |
3.16 m x 4.93 m |
|
Main Level |
Dining Room |
3.05 m |
2.76 m |
3.05 m x 2.76 m |
|
Main Level |
Living Room |
4.96 m |
4.98 m |
4.96 m x 4.98 m |
|
Main Level |
Dining Room |
3.28 m |
2.97 m |
3.28 m x 2.97 m |
https://www.realtor.ca/real-estate/28757051/88-east-william-street-huron-east-seaforth-seaforth
