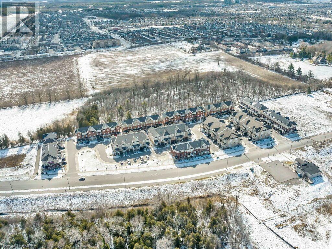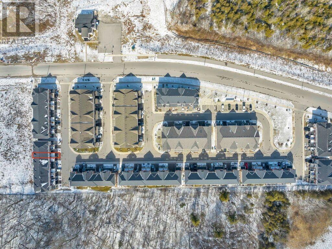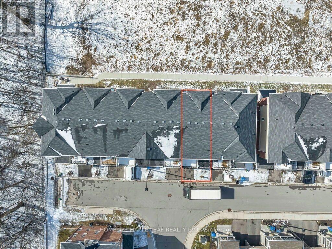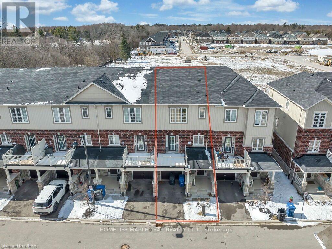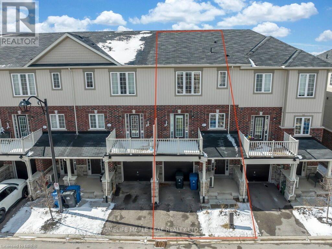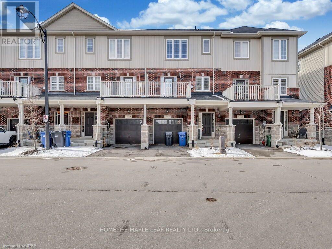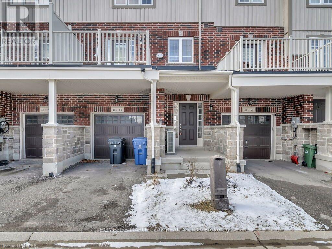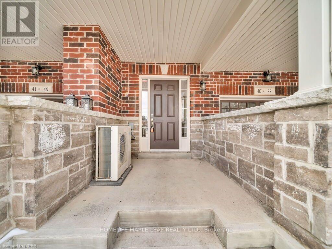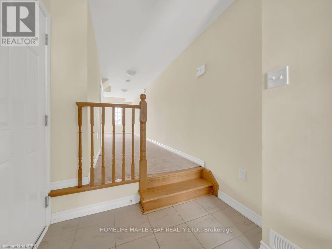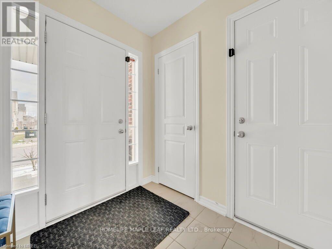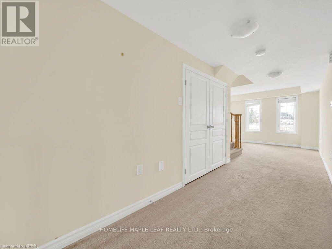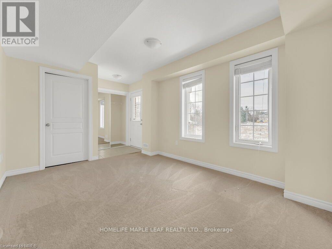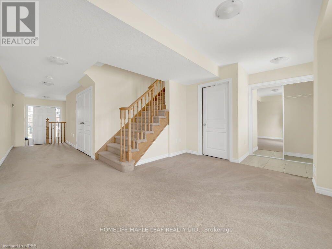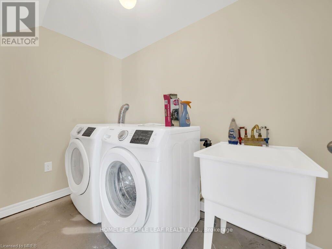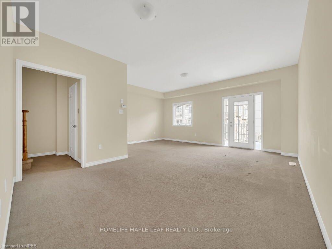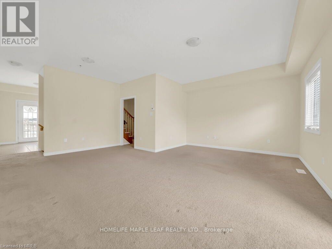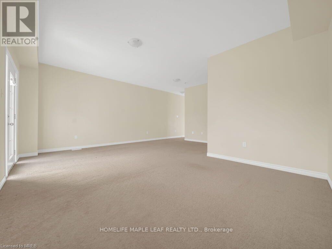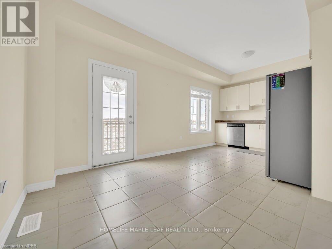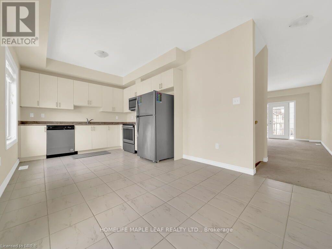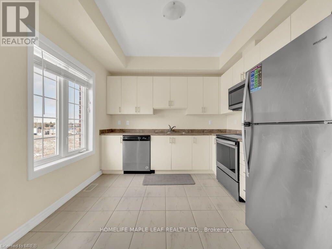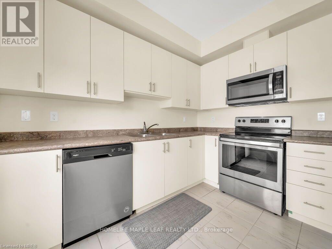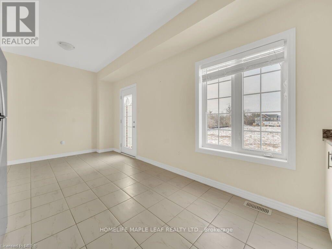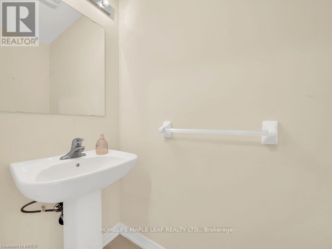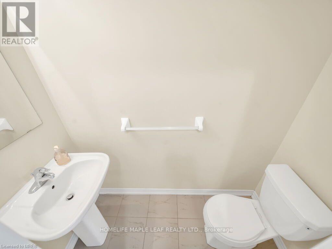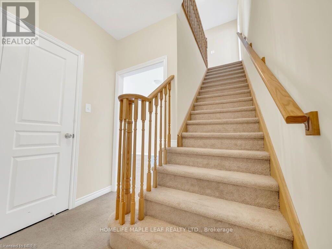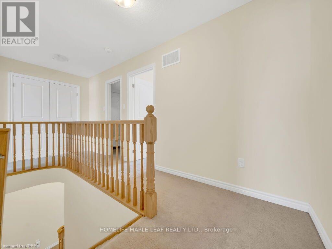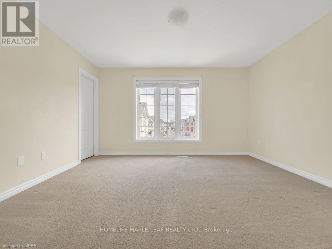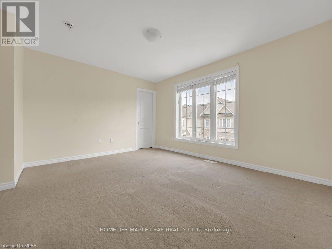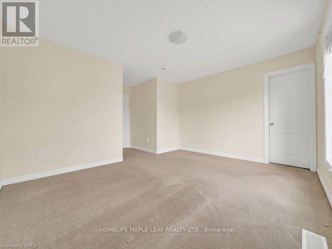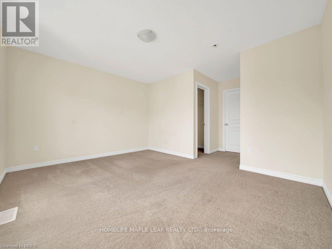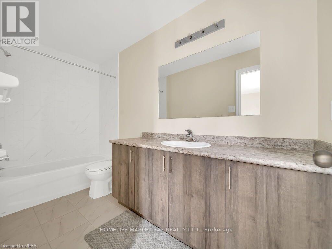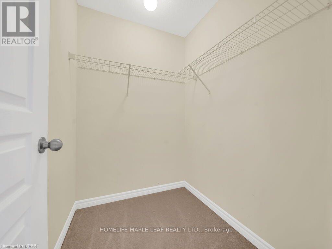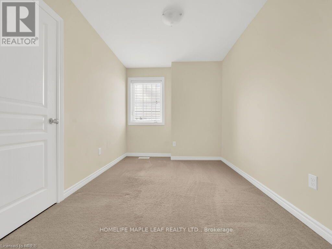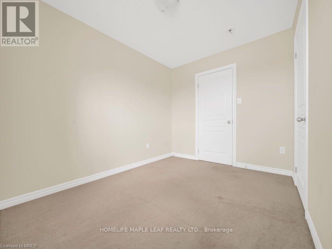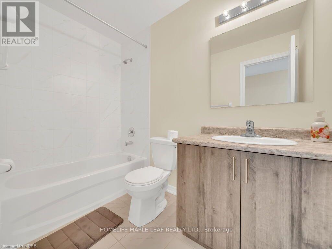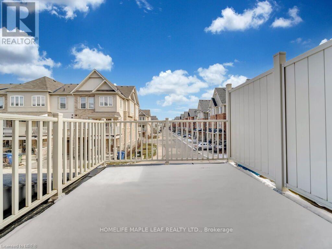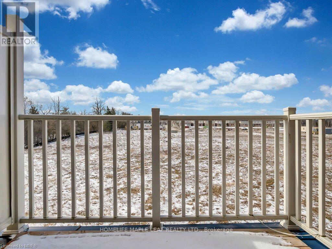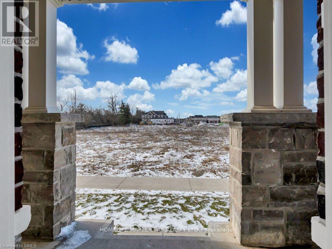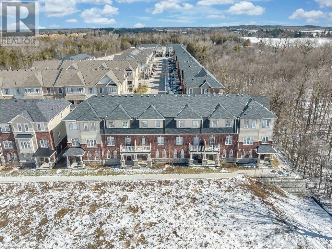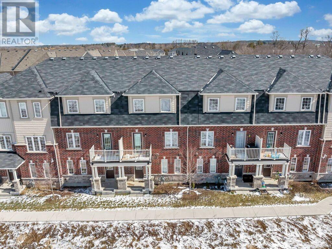2 Bedroom
1 Bathroom
1901
3 Level
Central Air Conditioning
Forced Air
$799,999
Executive Town House with A premium Lot Ready To Move In! Backing To the Park. 1901 Sqft offers living area, breakfast area, 9'' ceiling on 2nd floor, living area balcony facing to the park. Laundry on the main floor, 2 full bath on 3rd floor. No side walk, comfortable car parking. Low maintenance fee ($123/month). Just minutes to Hwy 401, Go station, university, Golf course & much more. Must visit property!!! (id:47351)
Property Details
|
MLS® Number
|
40563816 |
|
Property Type
|
Single Family |
|
Amenities Near By
|
Hospital, Park, Schools |
|
Parking Space Total
|
2 |
Building
|
Bathroom Total
|
1 |
|
Bedrooms Above Ground
|
2 |
|
Bedrooms Total
|
2 |
|
Appliances
|
Dishwasher, Stove |
|
Architectural Style
|
3 Level |
|
Basement Type
|
None |
|
Construction Style Attachment
|
Attached |
|
Cooling Type
|
Central Air Conditioning |
|
Exterior Finish
|
Brick, Vinyl Siding |
|
Half Bath Total
|
1 |
|
Heating Fuel
|
Natural Gas |
|
Heating Type
|
Forced Air |
|
Stories Total
|
3 |
|
Size Interior
|
1901 |
|
Type
|
Row / Townhouse |
|
Utility Water
|
Municipal Water |
Parking
Land
|
Acreage
|
No |
|
Land Amenities
|
Hospital, Park, Schools |
|
Sewer
|
Municipal Sewage System |
|
Size Depth
|
73 Ft |
|
Size Frontage
|
20 Ft |
|
Size Total Text
|
Unknown |
|
Zoning Description
|
R. 4a-39 |
Rooms
| Level |
Type |
Length |
Width |
Dimensions |
|
Second Level |
Breakfast |
|
|
19'6'' x 19'1'' |
|
Second Level |
Living Room |
|
|
19'6'' x 19'1'' |
|
Second Level |
Kitchen |
|
|
19'1'' x 10'2'' |
|
Third Level |
2pc Bathroom |
|
|
11'2'' x 8'4'' |
|
Third Level |
Bedroom |
|
|
11'2'' x 8'4'' |
|
Third Level |
Primary Bedroom |
|
|
13'10'' x 11'2'' |
|
Main Level |
Recreation Room |
|
|
26'6'' x 13'6'' |
https://www.realtor.ca/real-estate/26684495/88-decorso-drive-guelph
