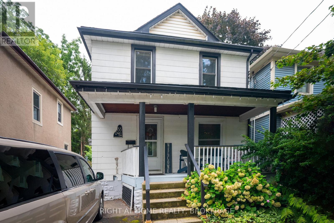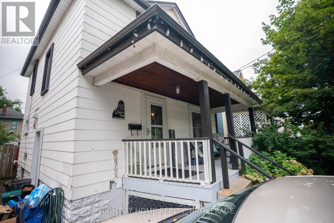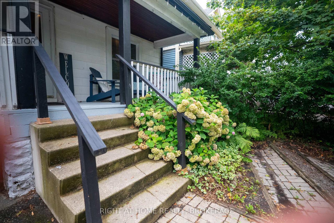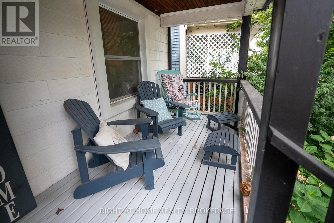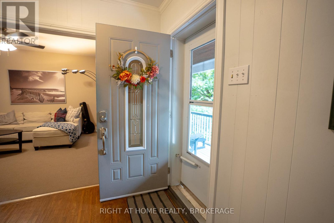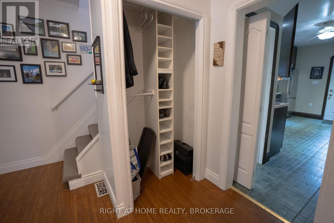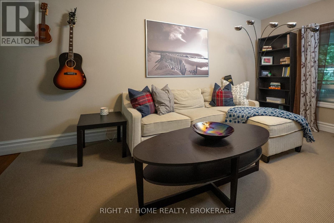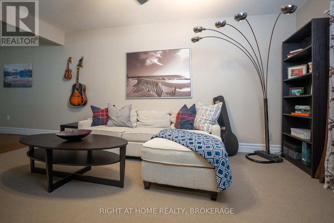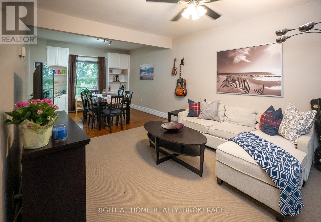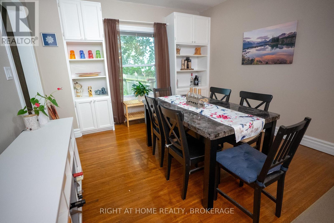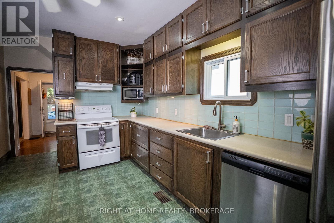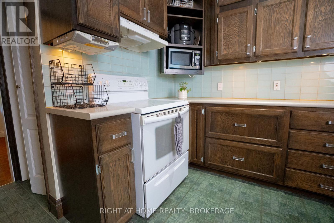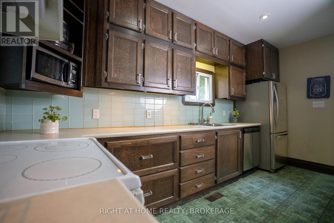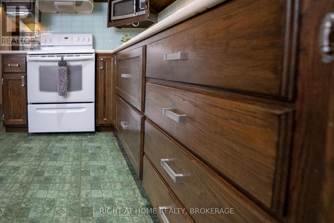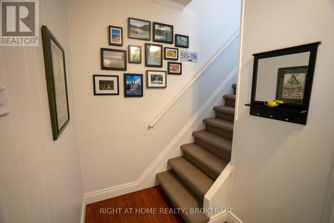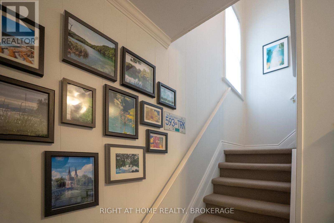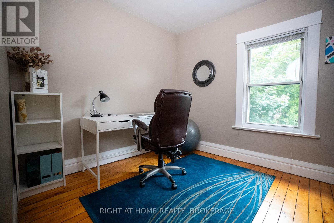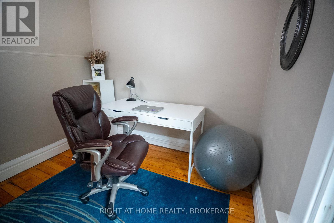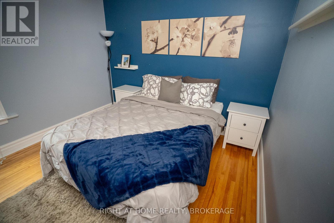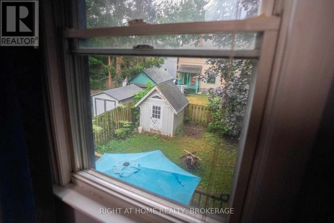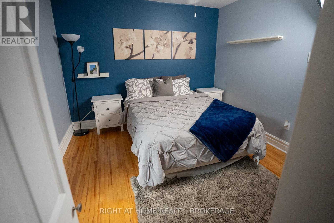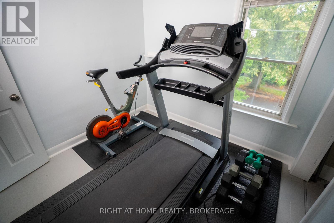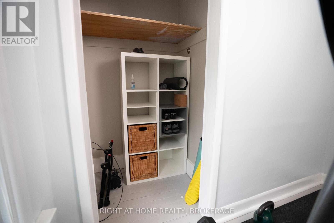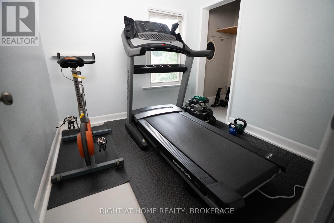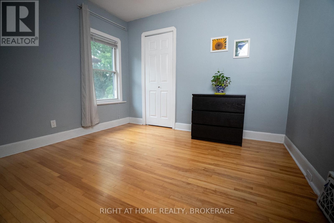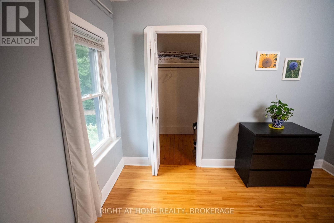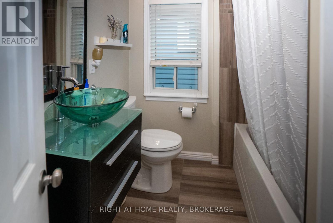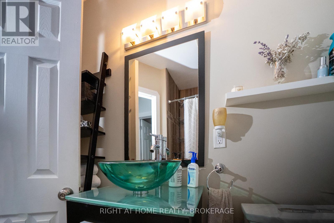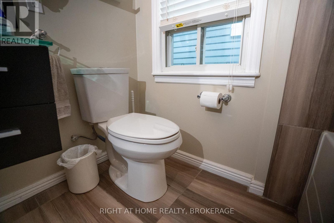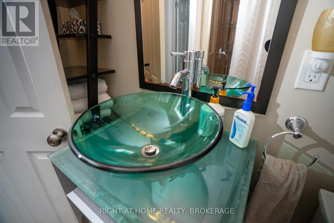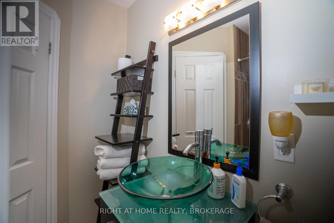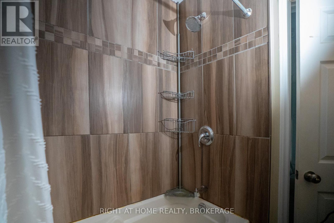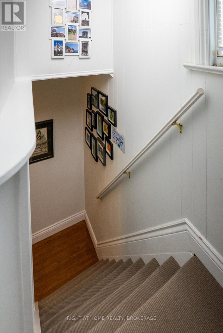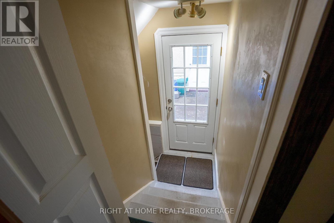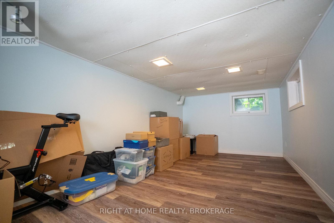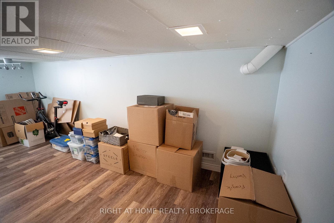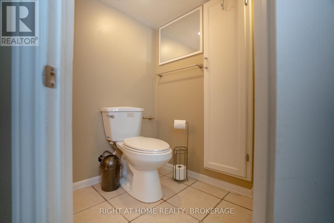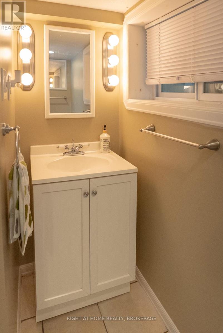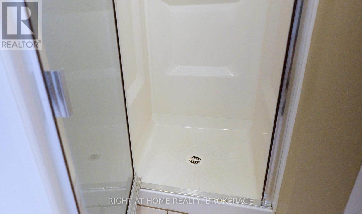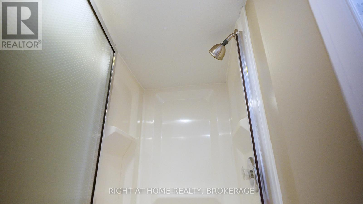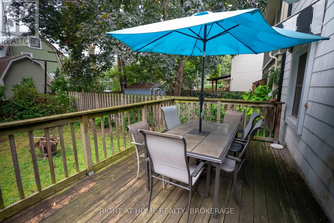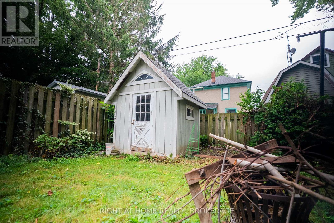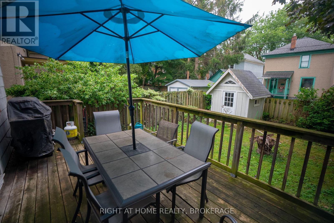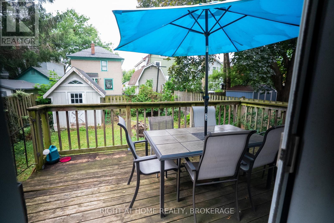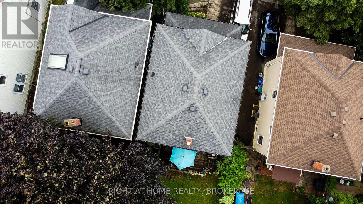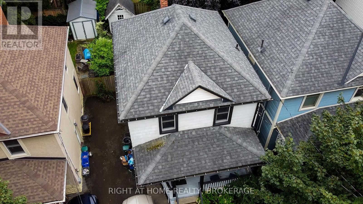4 Bedroom
2 Bathroom
1,100 - 1,500 ft2
Central Air Conditioning
Forced Air
$534,900
Perfectly designed for a growing family, this 4-bedroom, 2-bath home offers space, comfort, and convenience in one charming package. Located on a quiet street, you will want to call this "home" for years to come. The bright eat-in kitchen is perfect for quick breakfasts or casual dinners, while the formal dining room gives you room for family celebrations and holiday gatherings. Upstairs, all four bedrooms are together, keeping everyone close. The fully finished basement adds valuable living space, with a large rec room for kids to play, watch movies, or hang out with friends, plus a 3-piece bath and laundry area. Outside, the sunny rear deck overlooks a fully fenced yard, giving children and pets a safe place to run and play. With a new furnace (2021), parking for two, and a location just minutes from downtown, great schools, parks, shops and amazing entertainment, this home has something for everyone in your family. (id:47351)
Open House
This property has open houses!
Starts at:
2:00 pm
Ends at:
4:00 pm
Property Details
|
MLS® Number
|
X12358318 |
|
Property Type
|
Single Family |
|
Community Name
|
451 - Downtown |
|
Amenities Near By
|
Park, Public Transit |
|
Community Features
|
Community Centre |
|
Equipment Type
|
Water Heater |
|
Features
|
Wooded Area |
|
Parking Space Total
|
2 |
|
Rental Equipment Type
|
Water Heater |
|
Structure
|
Deck, Porch, Shed |
Building
|
Bathroom Total
|
2 |
|
Bedrooms Above Ground
|
4 |
|
Bedrooms Total
|
4 |
|
Appliances
|
Water Heater, Dishwasher, Dryer, Microwave, Stove, Window Coverings, Refrigerator |
|
Basement Development
|
Finished |
|
Basement Type
|
Full (finished) |
|
Construction Style Attachment
|
Detached |
|
Cooling Type
|
Central Air Conditioning |
|
Foundation Type
|
Block |
|
Heating Fuel
|
Natural Gas |
|
Heating Type
|
Forced Air |
|
Stories Total
|
2 |
|
Size Interior
|
1,100 - 1,500 Ft2 |
|
Type
|
House |
|
Utility Water
|
Municipal Water |
Parking
Land
|
Acreage
|
No |
|
Fence Type
|
Fenced Yard |
|
Land Amenities
|
Park, Public Transit |
|
Sewer
|
Sanitary Sewer |
|
Size Depth
|
91 Ft |
|
Size Frontage
|
30 Ft |
|
Size Irregular
|
30 X 91 Ft |
|
Size Total Text
|
30 X 91 Ft |
|
Zoning Description
|
R2 |
Rooms
| Level |
Type |
Length |
Width |
Dimensions |
|
Second Level |
Primary Bedroom |
3.2004 m |
3.2309 m |
3.2004 m x 3.2309 m |
|
Second Level |
Bedroom 2 |
2.6822 m |
2.6822 m |
2.6822 m x 2.6822 m |
|
Second Level |
Bedroom 3 |
2.68 m |
2.69 m |
2.68 m x 2.69 m |
|
Second Level |
Bedroom 4 |
3.2918 m |
2.987 m |
3.2918 m x 2.987 m |
|
Basement |
Other |
5.1816 m |
2.3774 m |
5.1816 m x 2.3774 m |
|
Basement |
Recreational, Games Room |
5.7912 m |
2.8499 m |
5.7912 m x 2.8499 m |
|
Main Level |
Kitchen |
4.4196 m |
28956 m |
4.4196 m x 28956 m |
|
Main Level |
Dining Room |
3.49 m |
3.3 m |
3.49 m x 3.3 m |
|
Main Level |
Living Room |
3.49 m |
5.0292 m |
3.49 m x 5.0292 m |
|
Main Level |
Foyer |
2.6822 m |
2.8956 m |
2.6822 m x 2.8956 m |
Utilities
|
Electricity
|
Installed |
|
Sewer
|
Installed |
https://www.realtor.ca/real-estate/28763978/88-chaplin-avenue-st-catharines-downtown-451-downtown
