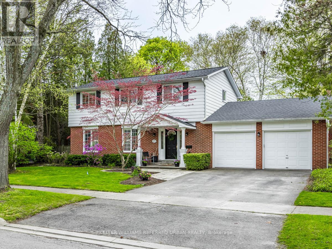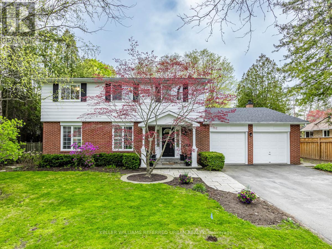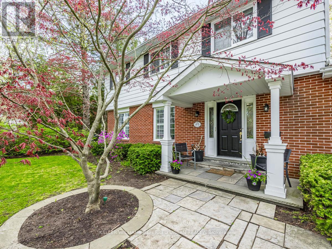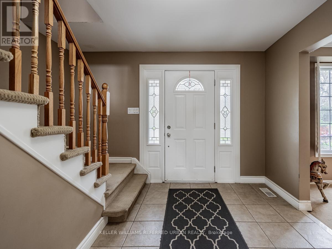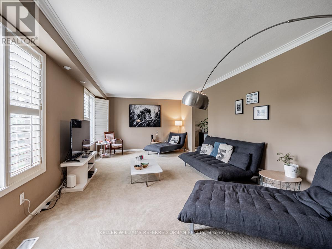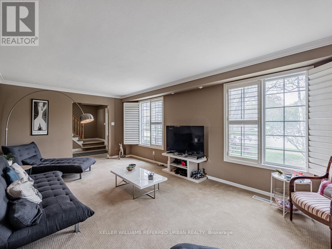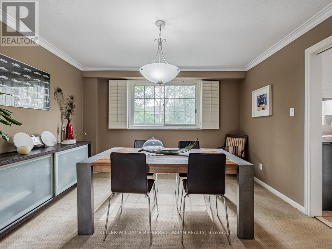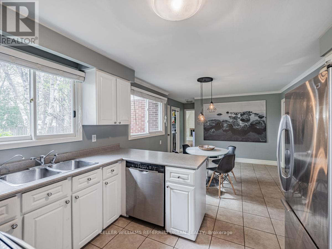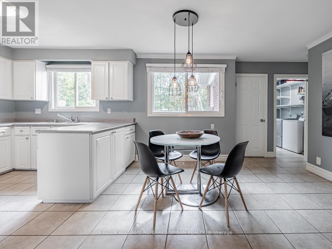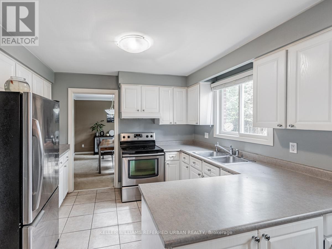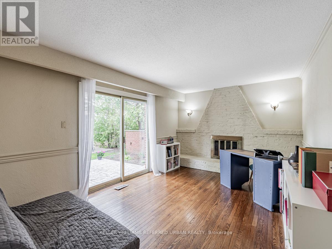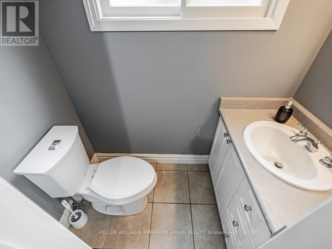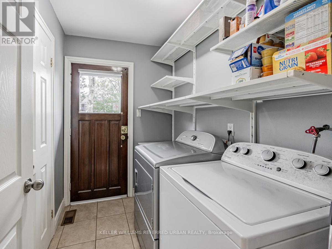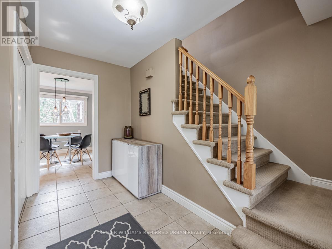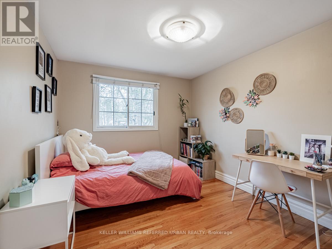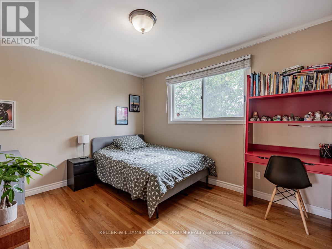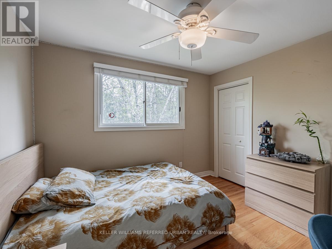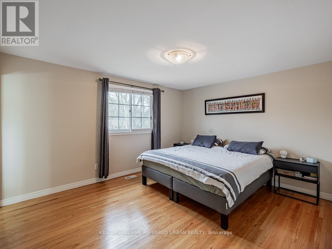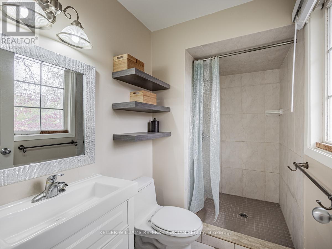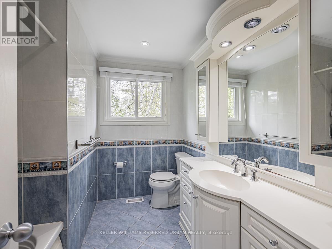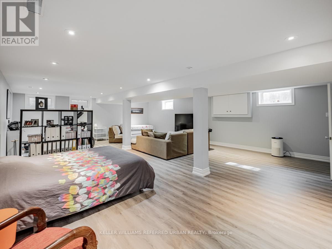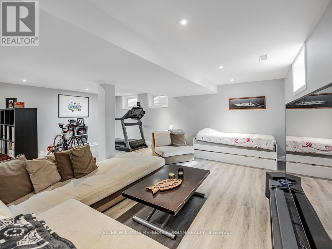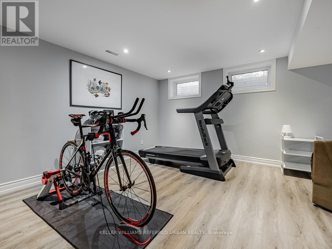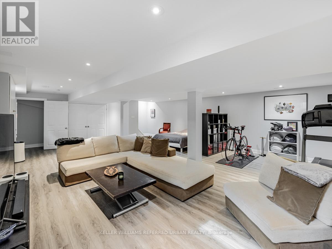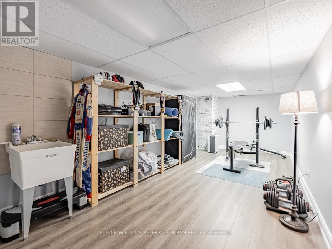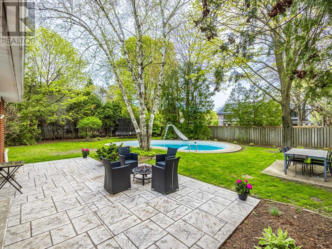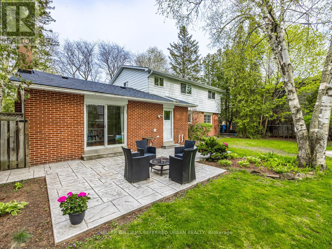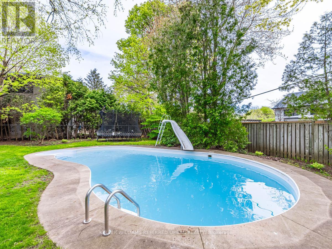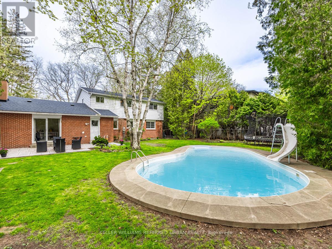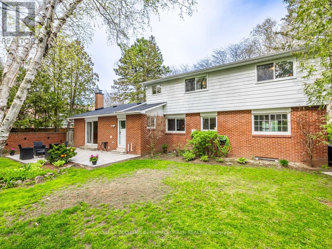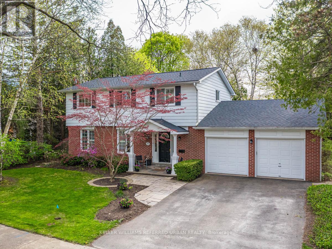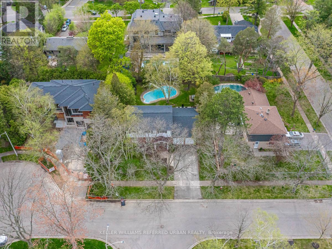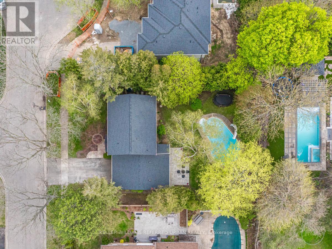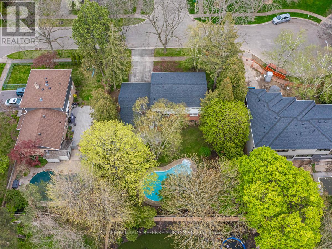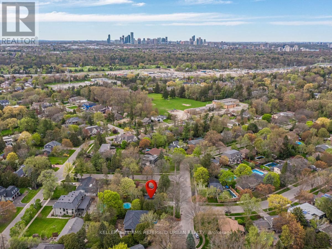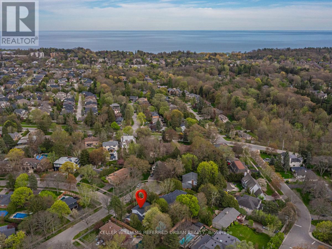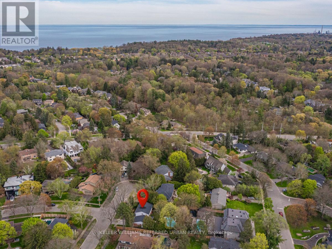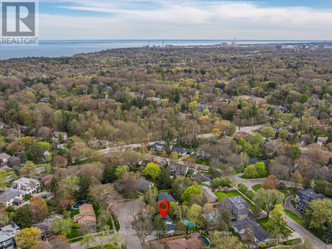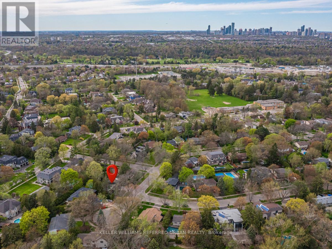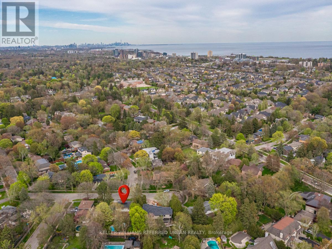4 Bedroom
3 Bathroom
Fireplace
Inground Pool
Central Air Conditioning
Forced Air
$1,788,000
Located on an exceptionally quiet street in Lorne Park, this home sits on a wide sunny west facing lot with mature trees and a pool that's perfect for those summer days and evenings. The main floor offers a large open concept space to entertain friends and family. Enjoy 4 large bedrooms upstairs with hardwood floors. The newly finished basement offers high ceilings, pot lights and wide plank flooring. Enjoy a long driveway and double car garage. Your summer parties await with a big backyard, shimmering pool, extensive landscaping and of course some of the best trees and greenery Lorne Park has to offer. Tremendous value for such a wonderful street, lot size, and area. (id:47351)
Property Details
|
MLS® Number
|
W8321558 |
|
Property Type
|
Single Family |
|
Community Name
|
Lorne Park |
|
Amenities Near By
|
Park, Place Of Worship, Public Transit, Schools |
|
Parking Space Total
|
4 |
|
Pool Type
|
Inground Pool |
Building
|
Bathroom Total
|
3 |
|
Bedrooms Above Ground
|
4 |
|
Bedrooms Total
|
4 |
|
Appliances
|
Central Vacuum, Dishwasher, Dryer, Refrigerator, Stove, Washer, Window Coverings |
|
Basement Development
|
Finished |
|
Basement Type
|
Full (finished) |
|
Construction Style Attachment
|
Detached |
|
Cooling Type
|
Central Air Conditioning |
|
Exterior Finish
|
Brick, Aluminum Siding |
|
Fireplace Present
|
Yes |
|
Foundation Type
|
Concrete |
|
Heating Fuel
|
Natural Gas |
|
Heating Type
|
Forced Air |
|
Stories Total
|
2 |
|
Type
|
House |
|
Utility Water
|
Municipal Water |
Parking
Land
|
Acreage
|
No |
|
Land Amenities
|
Park, Place Of Worship, Public Transit, Schools |
|
Sewer
|
Sanitary Sewer |
|
Size Irregular
|
80 X 124.92 Ft |
|
Size Total Text
|
80 X 124.92 Ft |
Rooms
| Level |
Type |
Length |
Width |
Dimensions |
|
Second Level |
Primary Bedroom |
3.61 m |
4.27 m |
3.61 m x 4.27 m |
|
Second Level |
Bedroom 2 |
4.04 m |
3.05 m |
4.04 m x 3.05 m |
|
Second Level |
Bedroom 3 |
3 m |
3.66 m |
3 m x 3.66 m |
|
Second Level |
Bedroom 4 |
3 m |
3.3 m |
3 m x 3.3 m |
|
Basement |
Exercise Room |
2.9 m |
7.34 m |
2.9 m x 7.34 m |
|
Basement |
Recreational, Games Room |
6.73 m |
8.84 m |
6.73 m x 8.84 m |
|
Main Level |
Living Room |
3.66 m |
6.48 m |
3.66 m x 6.48 m |
|
Main Level |
Dining Room |
3.33 m |
3.78 m |
3.33 m x 3.78 m |
|
Main Level |
Kitchen |
3.33 m |
2.77 m |
3.33 m x 2.77 m |
|
Main Level |
Eating Area |
3.33 m |
3.48 m |
3.33 m x 3.48 m |
|
Main Level |
Family Room |
3.38 m |
4.83 m |
3.38 m x 4.83 m |
https://www.realtor.ca/real-estate/26869930/873-edistel-crescent-mississauga-lorne-park
