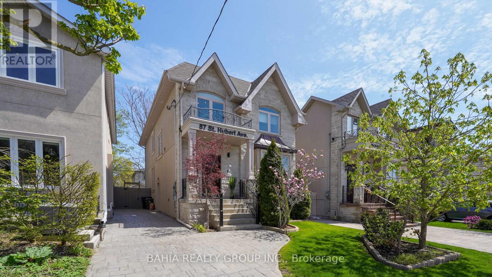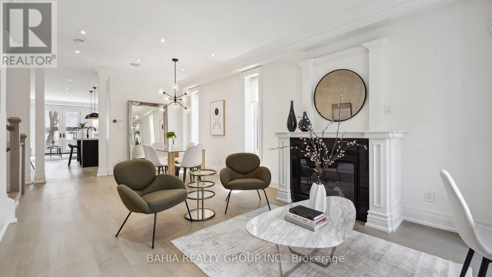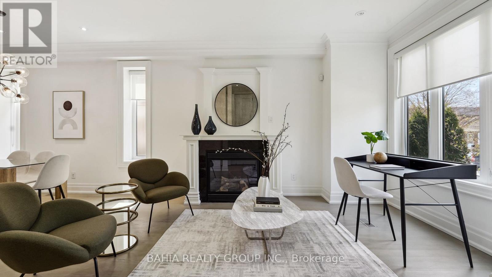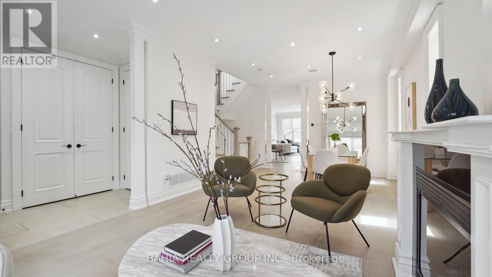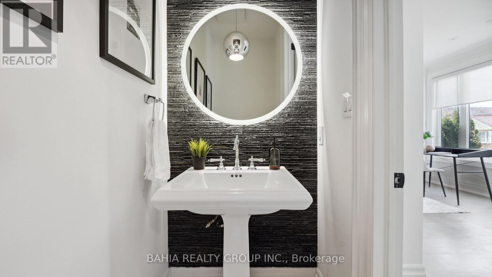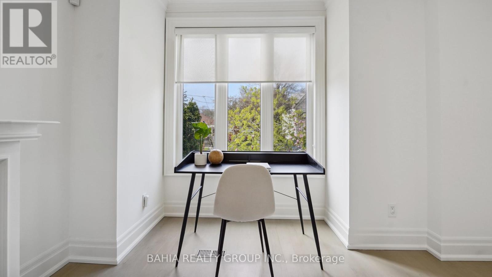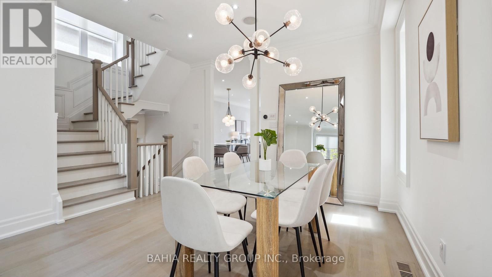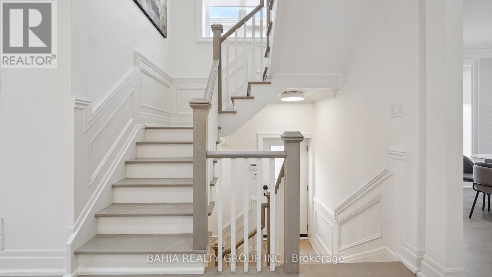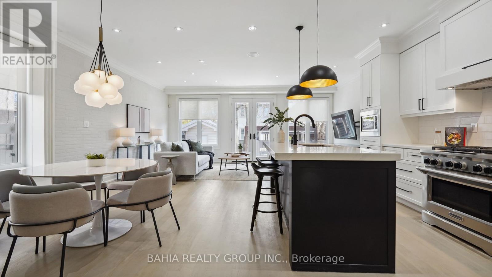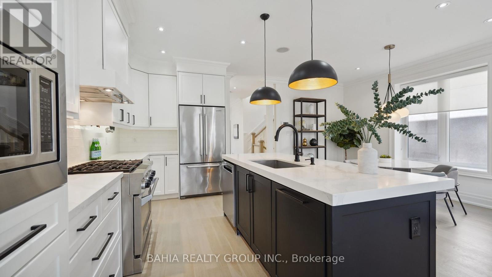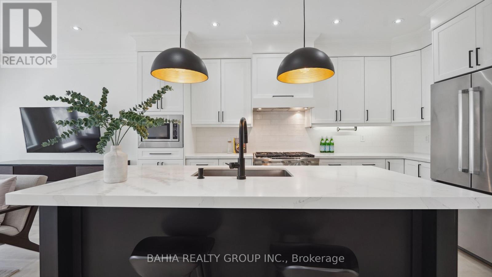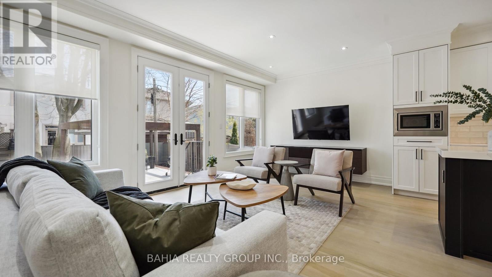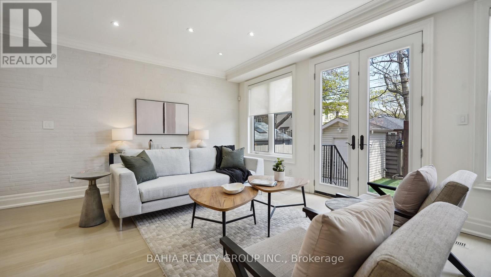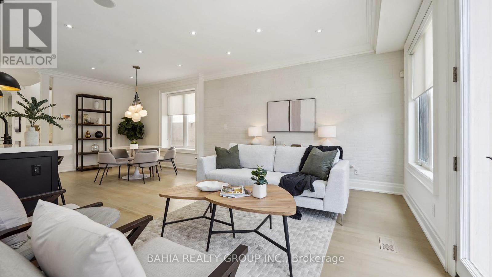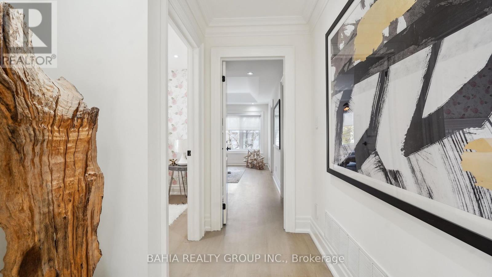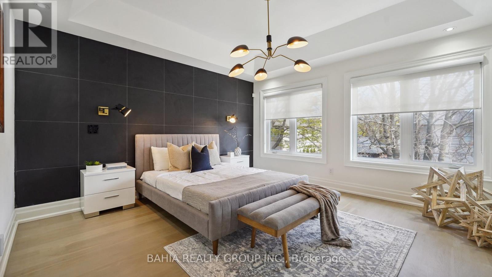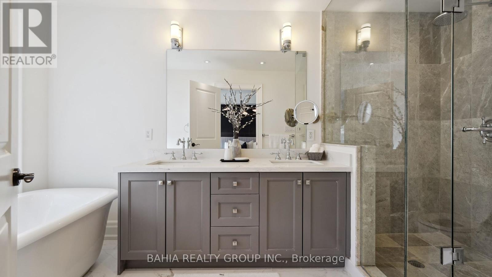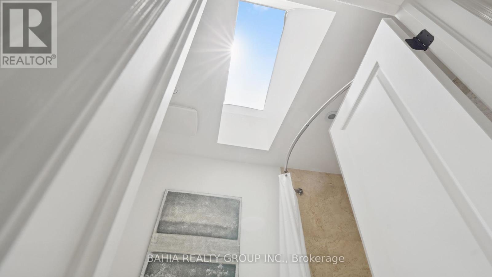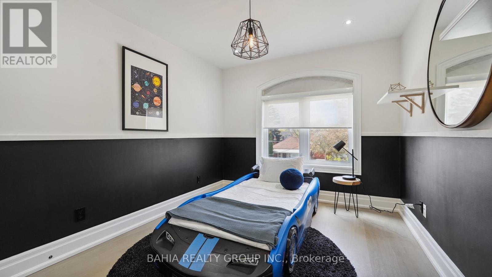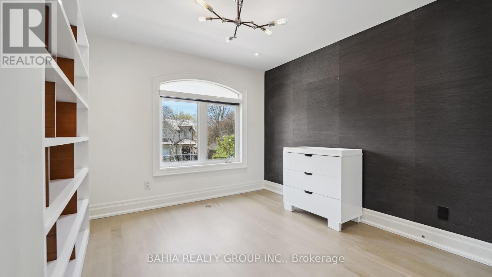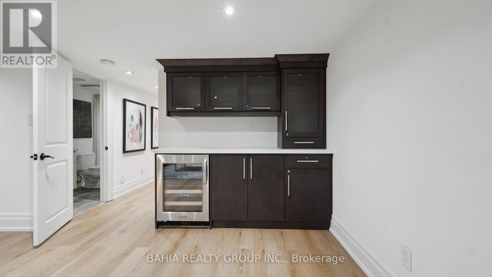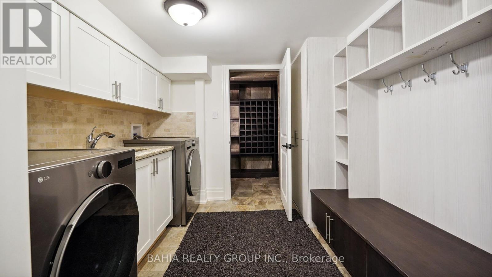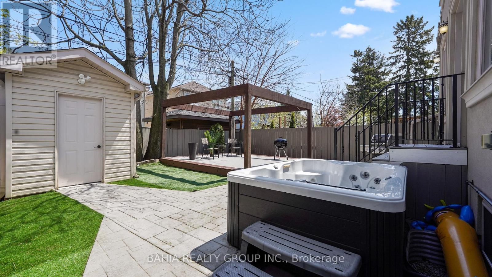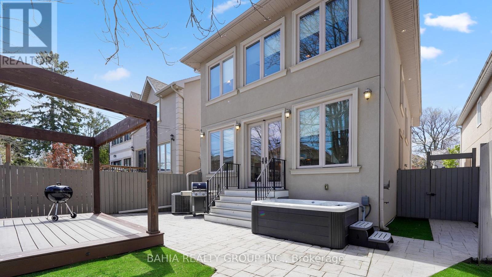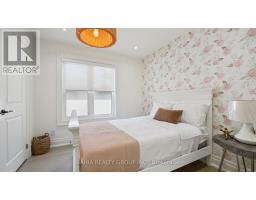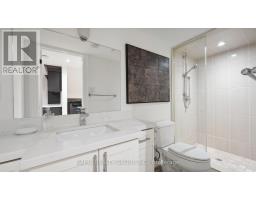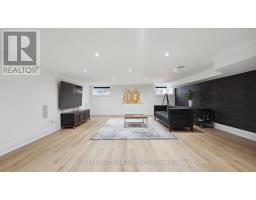5 Bedroom
4 Bathroom
Fireplace
Central Air Conditioning
Forced Air
$1,999,000
Step into luxury with this exquisite home, expertly crafted to offer a pinnacle of sophisticated living. From the moment you approach, the striking Natural Indiana Limestone faade sets a grand tone, leading you to an elegant entrance through the imported Brazilian mahogany front door.Inside, experience the seamless blend of style and functionality with brand new flooring throughout, each step echoing the quality and attention to detail this home boasts. The living room, illuminated by a light-enhancing copper roof, offers a perfect space for relaxation and entertaining, further enhanced by built-in 55-inch and 82-inch TVs in the family room and basement, respectively.The heart of the home features upgraded millwork and custom closets in all bedrooms, ensuring ample storage with a touch of elegance. The master bedroom is a retreat, complete with bespoke millwork in the walk-in closet. Kids and guest rooms are beautifully adorned with tasteful wallpapers and grasscloth, creating a warm, inviting atmosphere.Luxury continues in the bathrooms, with travertine and marble finishes providing a spa-like experience. The home is also technologically equipped, featuring a built-in electric charger with 40 AMP service, perfect for Tesla vehicles, and state-of-the-art sound systems, including a 5.1 Dolby digital setup for an immersive basement theatre experience.Entertainment is effortless, thanks to the two-zone built-in speakers and included electronics and amplifier. Outdoor living is just as grand, with a full natural gas line for the BBQ and a $15k value hot tub included, perfect for relaxing evenings or hosting gatherings.This home not only promises comfortable and luxurious living but also peace of mind with 30-year shingles, R60 insulation in the attic, and parking for four cars. Enhance your lifestyle with a home that blends breathtaking aesthetics with unmatched functionality, all set in a desirable neighborhood that echoes the same promise of quality and comfort. (id:47351)
Property Details
|
MLS® Number
|
E8319876 |
|
Property Type
|
Single Family |
|
Community Name
|
Danforth Village-East York |
|
Amenities Near By
|
Park, Public Transit, Schools |
|
Community Features
|
Community Centre |
|
Parking Space Total
|
4 |
Building
|
Bathroom Total
|
4 |
|
Bedrooms Above Ground
|
4 |
|
Bedrooms Below Ground
|
1 |
|
Bedrooms Total
|
5 |
|
Appliances
|
Alarm System |
|
Basement Development
|
Finished |
|
Basement Features
|
Separate Entrance |
|
Basement Type
|
N/a (finished) |
|
Construction Style Attachment
|
Detached |
|
Cooling Type
|
Central Air Conditioning |
|
Exterior Finish
|
Brick, Stone |
|
Fireplace Present
|
Yes |
|
Foundation Type
|
Poured Concrete |
|
Heating Fuel
|
Natural Gas |
|
Heating Type
|
Forced Air |
|
Stories Total
|
2 |
|
Type
|
House |
|
Utility Water
|
Municipal Water |
Land
|
Acreage
|
No |
|
Land Amenities
|
Park, Public Transit, Schools |
|
Sewer
|
Sanitary Sewer |
|
Size Irregular
|
32 X 100 Ft |
|
Size Total Text
|
32 X 100 Ft|under 1/2 Acre |
Rooms
| Level |
Type |
Length |
Width |
Dimensions |
|
Second Level |
Primary Bedroom |
4 m |
4 m |
4 m x 4 m |
|
Second Level |
Bedroom 2 |
3.1 m |
2.82 m |
3.1 m x 2.82 m |
|
Second Level |
Bedroom 3 |
3.1 m |
3.2 m |
3.1 m x 3.2 m |
|
Second Level |
Bedroom 4 |
3.1 m |
2.82 m |
3.1 m x 2.82 m |
|
Basement |
Bedroom 5 |
3.1 m |
4 m |
3.1 m x 4 m |
|
Basement |
Laundry Room |
3.7 m |
2.7 m |
3.7 m x 2.7 m |
|
Basement |
Recreational, Games Room |
6.1 m |
7.6 m |
6.1 m x 7.6 m |
|
Ground Level |
Living Room |
7.6 m |
3.7 m |
7.6 m x 3.7 m |
|
Ground Level |
Dining Room |
7.6 m |
3.7 m |
7.6 m x 3.7 m |
|
Ground Level |
Kitchen |
6.1 m |
4.6 m |
6.1 m x 4.6 m |
|
Ground Level |
Family Room |
6.1 m |
3.1 m |
6.1 m x 3.1 m |
|
Ground Level |
Foyer |
2.7 m |
2.3 m |
2.7 m x 2.3 m |
https://www.realtor.ca/real-estate/26867151/87-st-hubert-avenue-toronto-danforth-village-east-york
