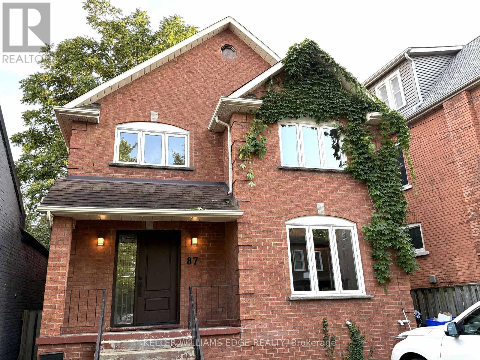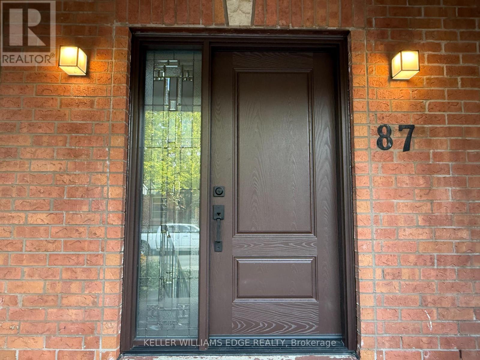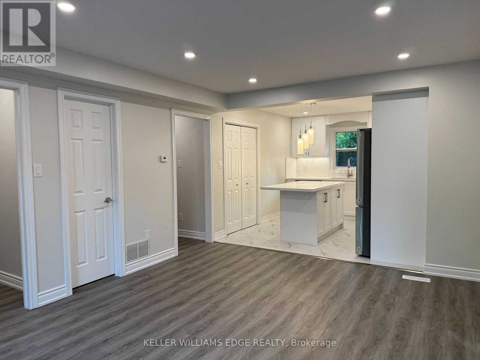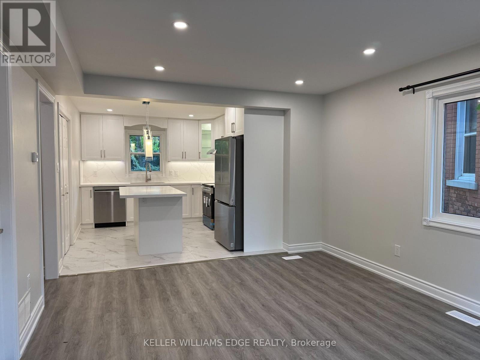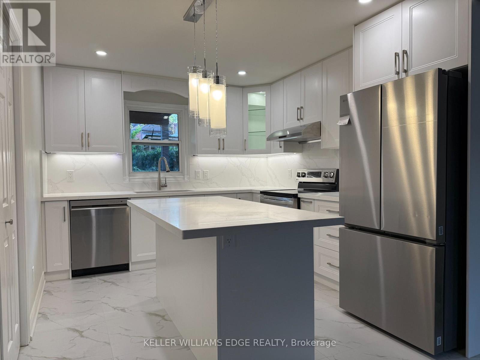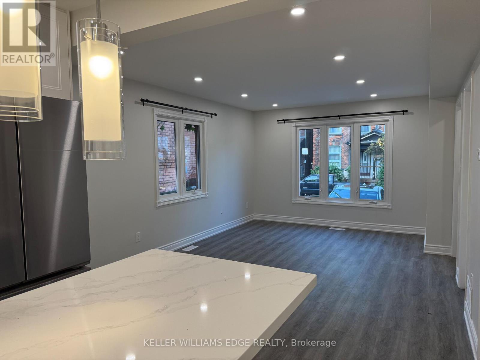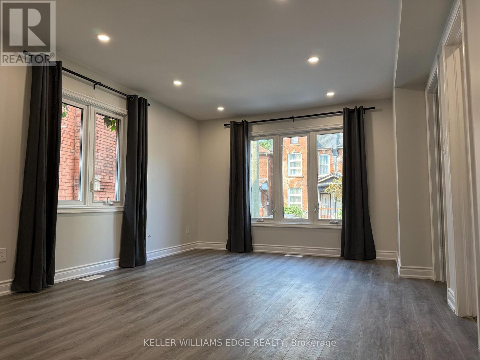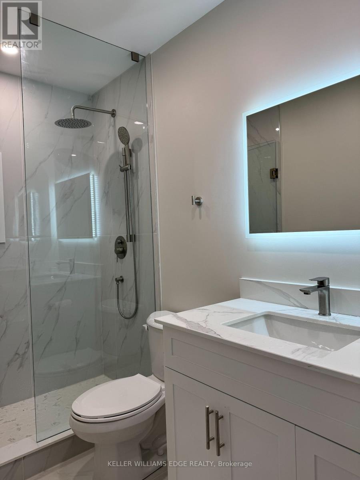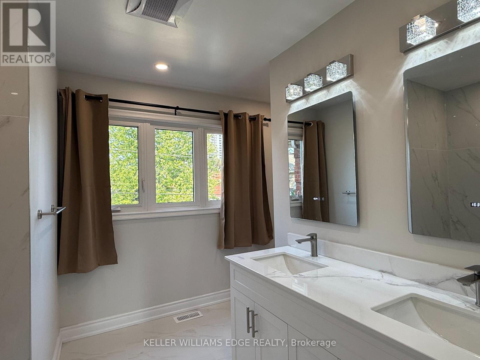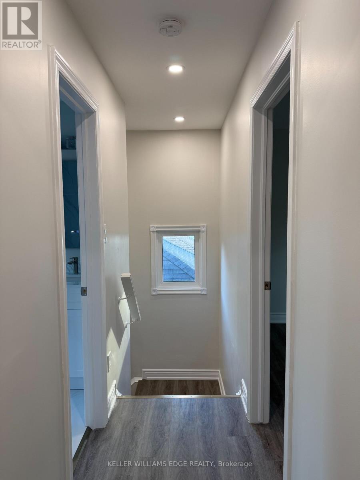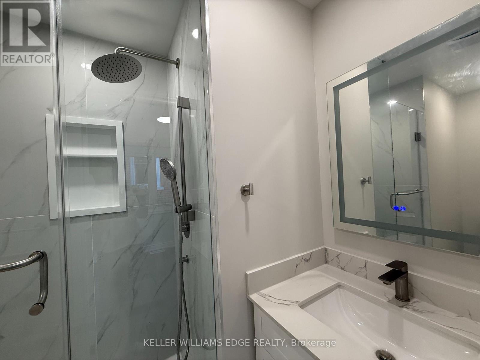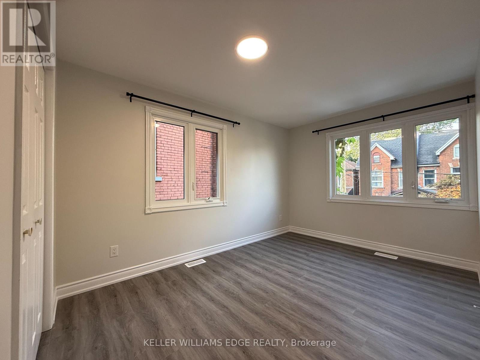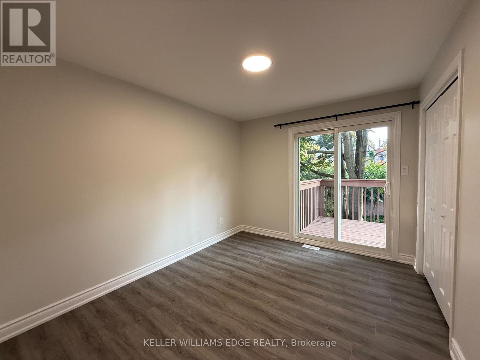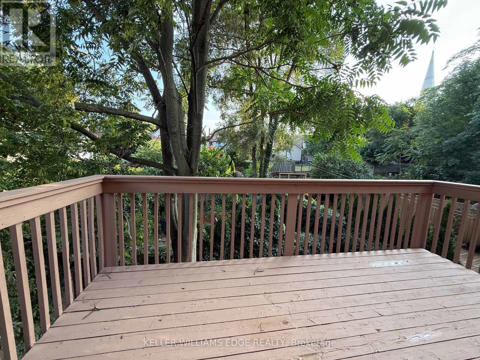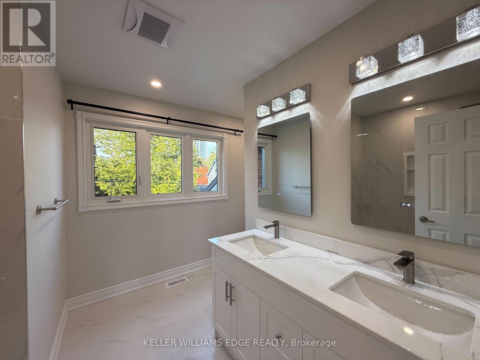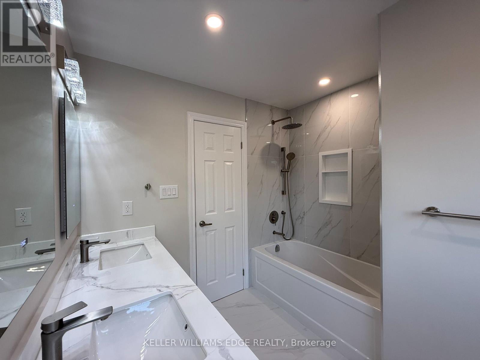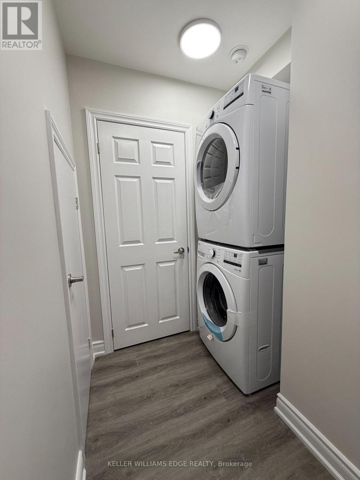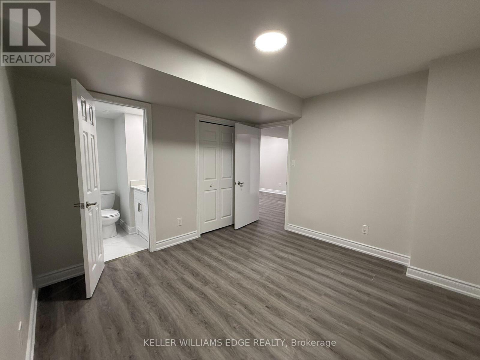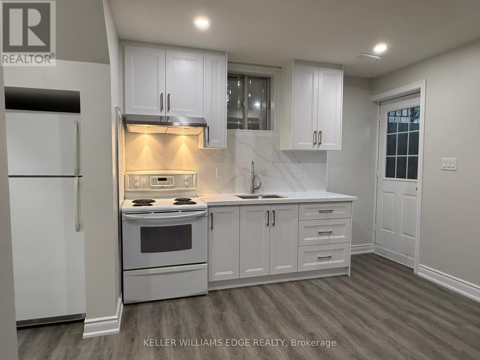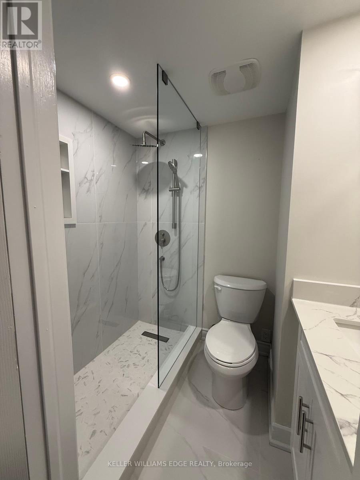4 Bedroom
4 Bathroom
1,500 - 2,000 ft2
Central Air Conditioning
Forced Air
$3,800 Monthly
Fully renovated from top to bottom, this spacious and welcoming home offers approx. 1,600 sq. ft. above grade plus a fully finished 700 sq. ft. lower level with separate entrance. Designed for comfort and versatility, it features 45 bedrooms (main floor bedroom can be dining or study), 4 full bathrooms including a new master ensuite, and 2 brand new kitchens with quartz counters and stainless steel appliances (on the main floor). The lower level offers a bright, self-contained 1-bedroom in-law suite with walkouts to the backyard (rented together with upper), perfect for extended family living. Enjoy 3 driveway parking spaces, 2 large decks for gatherings, no rear neighbours, and low-maintenance gardens ready for summer fun. Ideally located minutes to downtown Hamilton, shopping, restaurants, and a huge park, plus easy access to transit and amenities. Available Sept 1. (id:47351)
Property Details
|
MLS® Number
|
X12345036 |
|
Property Type
|
Single Family |
|
Community Name
|
Strathcona |
|
Amenities Near By
|
Schools, Hospital, Park |
|
Community Features
|
Community Centre |
|
Equipment Type
|
Water Heater |
|
Features
|
Irregular Lot Size, Carpet Free, In-law Suite |
|
Parking Space Total
|
2 |
|
Rental Equipment Type
|
Water Heater |
Building
|
Bathroom Total
|
4 |
|
Bedrooms Above Ground
|
3 |
|
Bedrooms Below Ground
|
1 |
|
Bedrooms Total
|
4 |
|
Age
|
31 To 50 Years |
|
Appliances
|
Dishwasher, Dryer, Stove, Washer, Window Coverings, Refrigerator |
|
Basement Development
|
Finished |
|
Basement Features
|
Walk-up |
|
Basement Type
|
N/a (finished) |
|
Construction Style Attachment
|
Detached |
|
Cooling Type
|
Central Air Conditioning |
|
Exterior Finish
|
Brick |
|
Foundation Type
|
Poured Concrete |
|
Half Bath Total
|
1 |
|
Heating Fuel
|
Natural Gas |
|
Heating Type
|
Forced Air |
|
Stories Total
|
2 |
|
Size Interior
|
1,500 - 2,000 Ft2 |
|
Type
|
House |
|
Utility Water
|
Municipal Water |
Parking
Land
|
Acreage
|
No |
|
Land Amenities
|
Schools, Hospital, Park |
|
Sewer
|
Sanitary Sewer |
|
Size Irregular
|
26.9 X 70 Acre |
|
Size Total Text
|
26.9 X 70 Acre|under 1/2 Acre |
Rooms
| Level |
Type |
Length |
Width |
Dimensions |
|
Second Level |
Bedroom 2 |
3.15 m |
3.53 m |
3.15 m x 3.53 m |
|
Second Level |
Bedroom 3 |
2.9 m |
3.53 m |
2.9 m x 3.53 m |
|
Second Level |
Primary Bedroom |
3.99 m |
3.68 m |
3.99 m x 3.68 m |
|
Second Level |
Bathroom |
|
|
Measurements not available |
|
Second Level |
Bathroom |
|
|
Measurements not available |
|
Basement |
Recreational, Games Room |
3.1 m |
3.3 m |
3.1 m x 3.3 m |
|
Basement |
Bedroom 4 |
3.48 m |
3.4 m |
3.48 m x 3.4 m |
|
Basement |
Bathroom |
|
|
Measurements not available |
|
Basement |
Laundry Room |
|
|
Measurements not available |
|
Basement |
Kitchen |
2.59 m |
4.47 m |
2.59 m x 4.47 m |
|
Main Level |
Living Room |
3.68 m |
5.18 m |
3.68 m x 5.18 m |
|
Main Level |
Kitchen |
3.15 m |
3.66 m |
3.15 m x 3.66 m |
|
Main Level |
Dining Room |
2.87 m |
3.53 m |
2.87 m x 3.53 m |
|
Main Level |
Bathroom |
|
|
Measurements not available |
https://www.realtor.ca/real-estate/28734623/87-peter-street-hamilton-strathcona-strathcona
