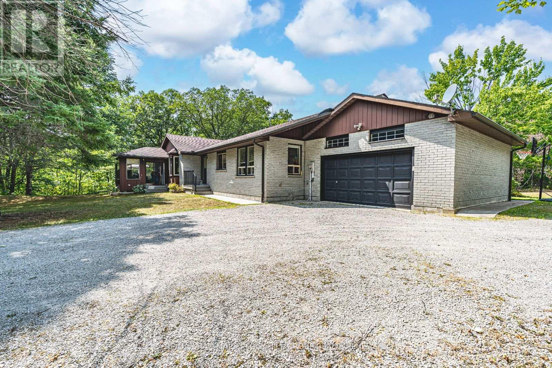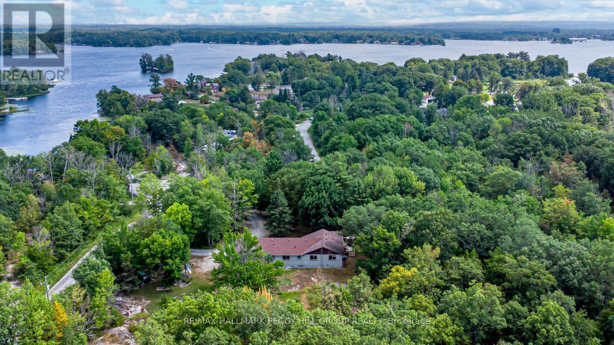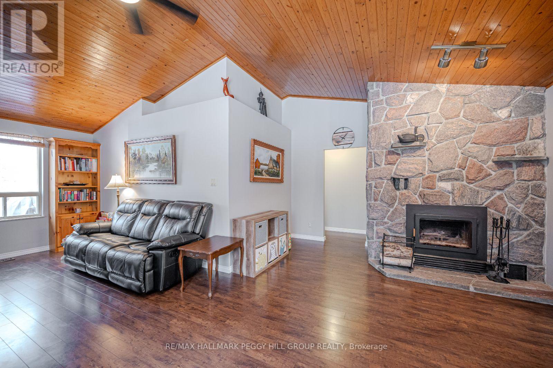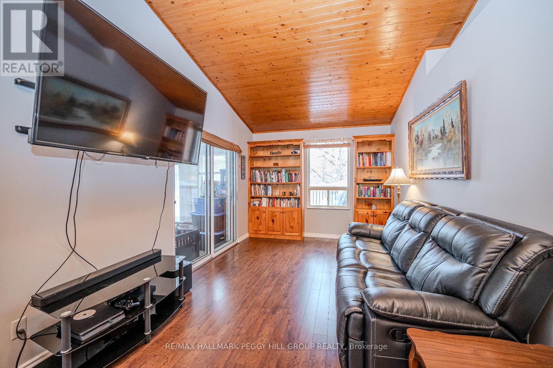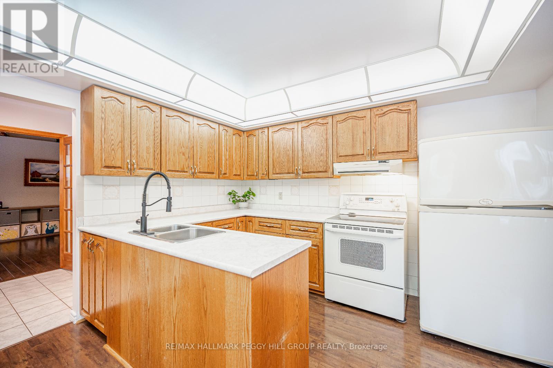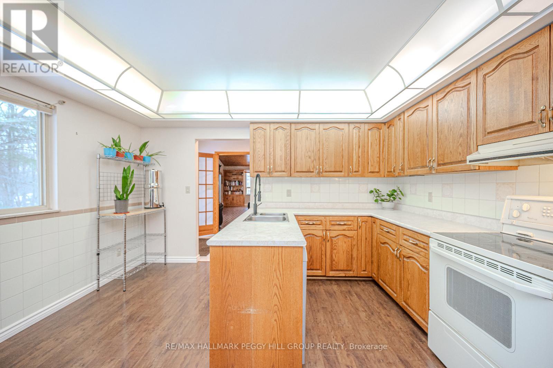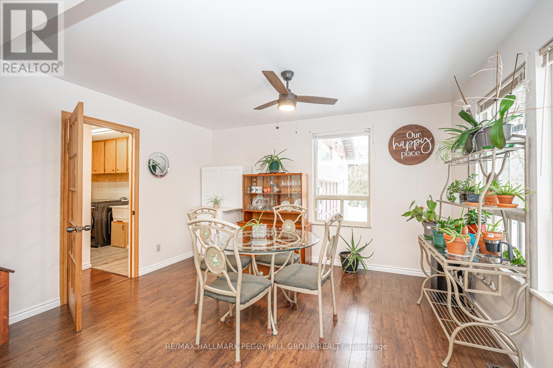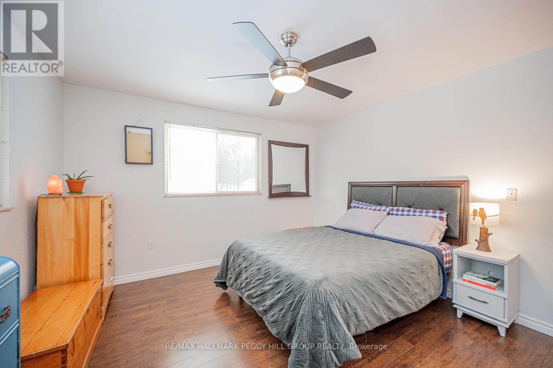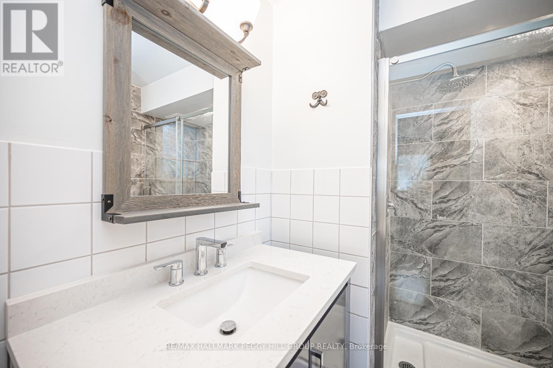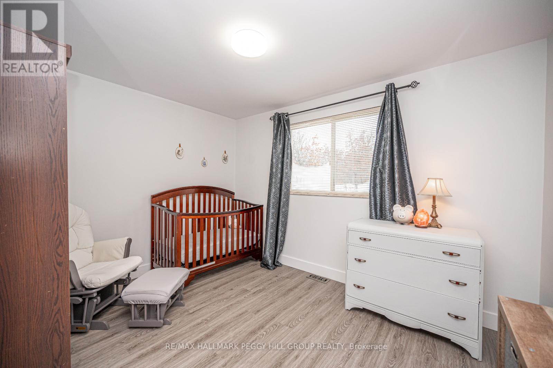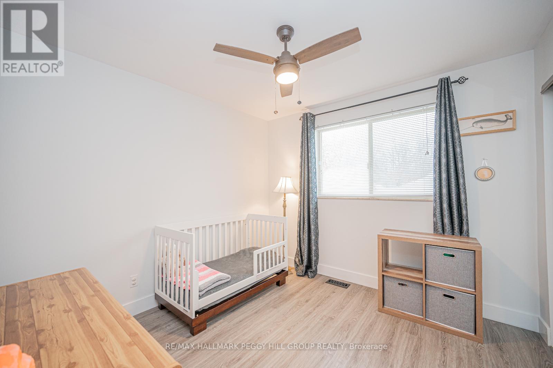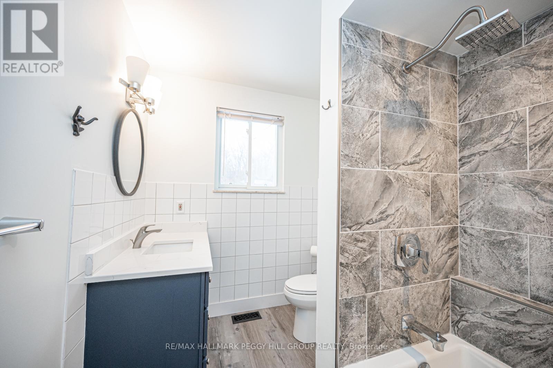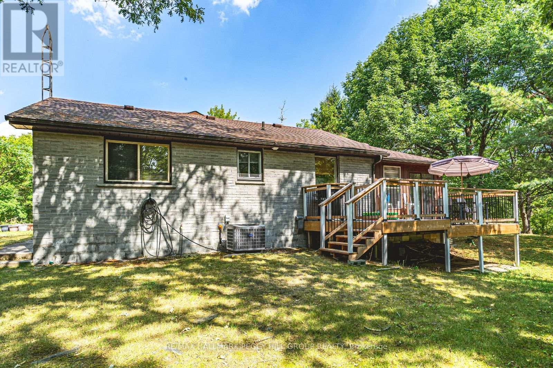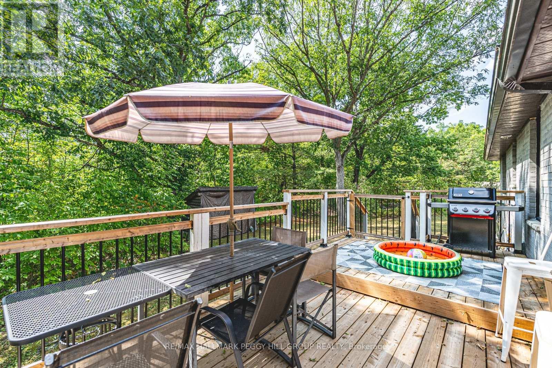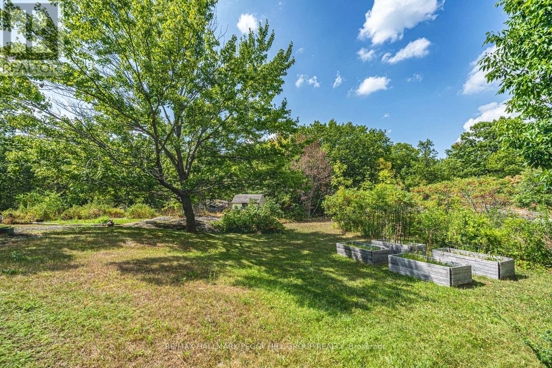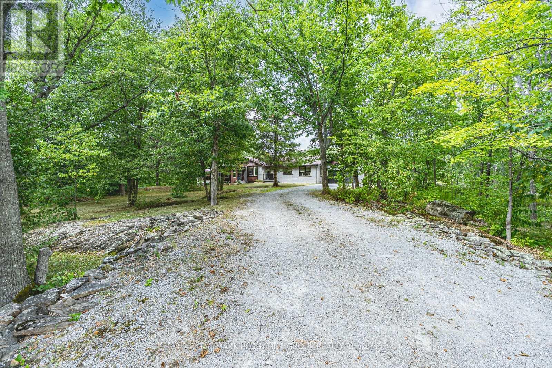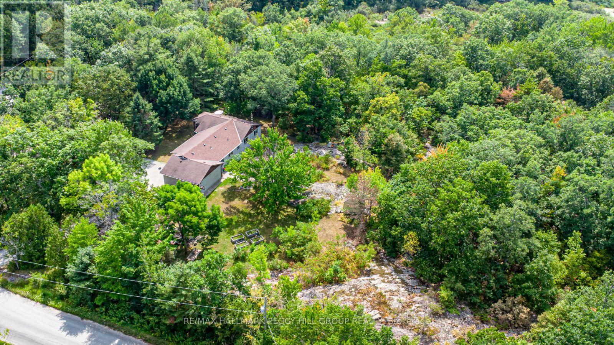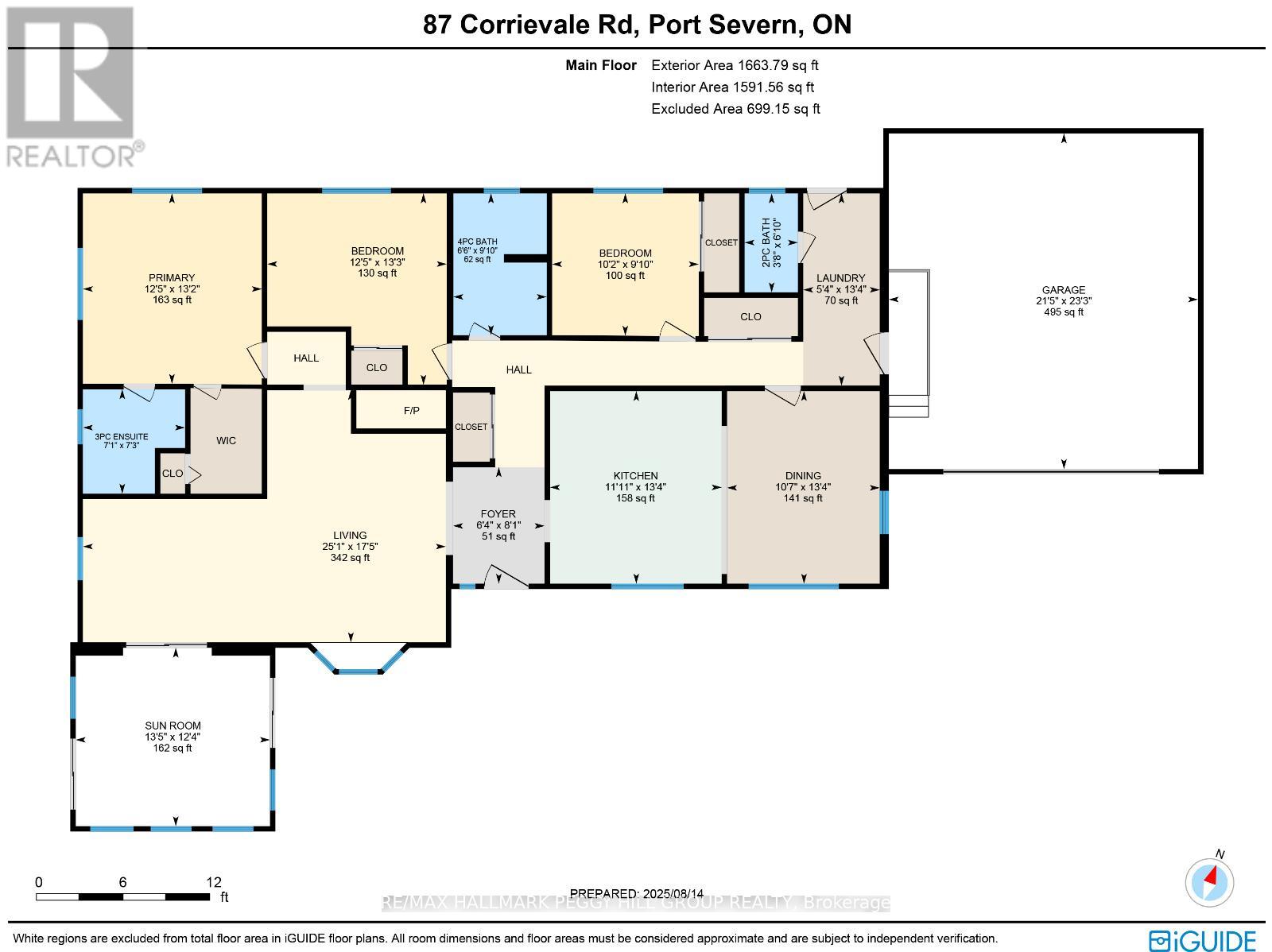3 Bedroom
3 Bathroom
1,500 - 2,000 ft2
Bungalow
Fireplace
Central Air Conditioning
Forced Air
Acreage
$689,000
EXPERIENCE TRANQUIL LIVING IN THIS SPRAWLING BUNGALOW AMIDST NATURE'S BEAUTY ON 2.5 ACRES! This generously sized bungalow, boasting over 1,650 sq ft on the main level, is nestled on 2.5 acres of lush land with mature trees, providing a peaceful and tranquil setting. Situated across from Gloucester Pool, part of the Trent-Severn Waterway, this location offers various recreational activities such as boating, fishing, and swimming. Additionally, the property features a serene backyard with ample space for children and pets to play. Recent renovations include the complete remodeling of two full bathrooms, installation of LifeProof flooring, newer washer and dryer, newer deck boards and railings, and new flooring in select areas. Inside, the charming interior showcases a cathedral wood plank ceiling, a wood fireplace with a stone surround, and neutral finishes throughout. The cozy primary bedroom hosts a 4-piece ensuite and walk-in closet. For convenience, the home is located close to parks, a boat launch, golf, a community centre, and just 5 minutes away from amenities in Port Severn. Moreover, the property offers a large, private double-wide driveway with ample parking for up to 20 vehicles, complemented by an attached two-car garage. With no rental items, low property taxes, and free fiber optic internet offering consistent, high-speed connectivity, this home is an ideal retreat for peaceful living. Don't miss out on this nature-bound #HomeToStay! (id:47351)
Property Details
|
MLS® Number
|
X12341703 |
|
Property Type
|
Single Family |
|
Community Name
|
Baxter |
|
Features
|
Wooded Area, Irregular Lot Size |
|
Parking Space Total
|
22 |
|
Structure
|
Shed |
Building
|
Bathroom Total
|
3 |
|
Bedrooms Above Ground
|
3 |
|
Bedrooms Total
|
3 |
|
Age
|
31 To 50 Years |
|
Amenities
|
Fireplace(s) |
|
Appliances
|
Garage Door Opener Remote(s), Water Heater, Dishwasher, Dryer, Garage Door Opener, Stove, Washer, Refrigerator |
|
Architectural Style
|
Bungalow |
|
Basement Development
|
Unfinished |
|
Basement Type
|
Crawl Space (unfinished) |
|
Construction Style Attachment
|
Detached |
|
Cooling Type
|
Central Air Conditioning |
|
Exterior Finish
|
Brick, Aluminum Siding |
|
Fire Protection
|
Smoke Detectors |
|
Fireplace Present
|
Yes |
|
Fireplace Total
|
1 |
|
Foundation Type
|
Block |
|
Half Bath Total
|
1 |
|
Heating Fuel
|
Electric |
|
Heating Type
|
Forced Air |
|
Stories Total
|
1 |
|
Size Interior
|
1,500 - 2,000 Ft2 |
|
Type
|
House |
|
Utility Water
|
Drilled Well |
Parking
|
Attached Garage
|
|
|
Garage
|
|
|
Inside Entry
|
|
Land
|
Acreage
|
Yes |
|
Sewer
|
Septic System |
|
Size Total Text
|
2 - 4.99 Acres |
|
Surface Water
|
Lake/pond |
|
Zoning Description
|
Ru |
Rooms
| Level |
Type |
Length |
Width |
Dimensions |
|
Main Level |
Foyer |
2.46 m |
1.93 m |
2.46 m x 1.93 m |
|
Main Level |
Kitchen |
4.06 m |
3.63 m |
4.06 m x 3.63 m |
|
Main Level |
Dining Room |
4.06 m |
3.23 m |
4.06 m x 3.23 m |
|
Main Level |
Living Room |
5.31 m |
7.65 m |
5.31 m x 7.65 m |
|
Main Level |
Sunroom |
3.76 m |
4.09 m |
3.76 m x 4.09 m |
|
Main Level |
Primary Bedroom |
4.01 m |
3.78 m |
4.01 m x 3.78 m |
|
Main Level |
Bedroom 2 |
3 m |
3.1 m |
3 m x 3.1 m |
|
Main Level |
Bedroom 3 |
4.04 m |
3.78 m |
4.04 m x 3.78 m |
|
Main Level |
Laundry Room |
4.06 m |
1.63 m |
4.06 m x 1.63 m |
https://www.realtor.ca/real-estate/28727470/87-corrievale-road-georgian-bay-baxter-baxter
