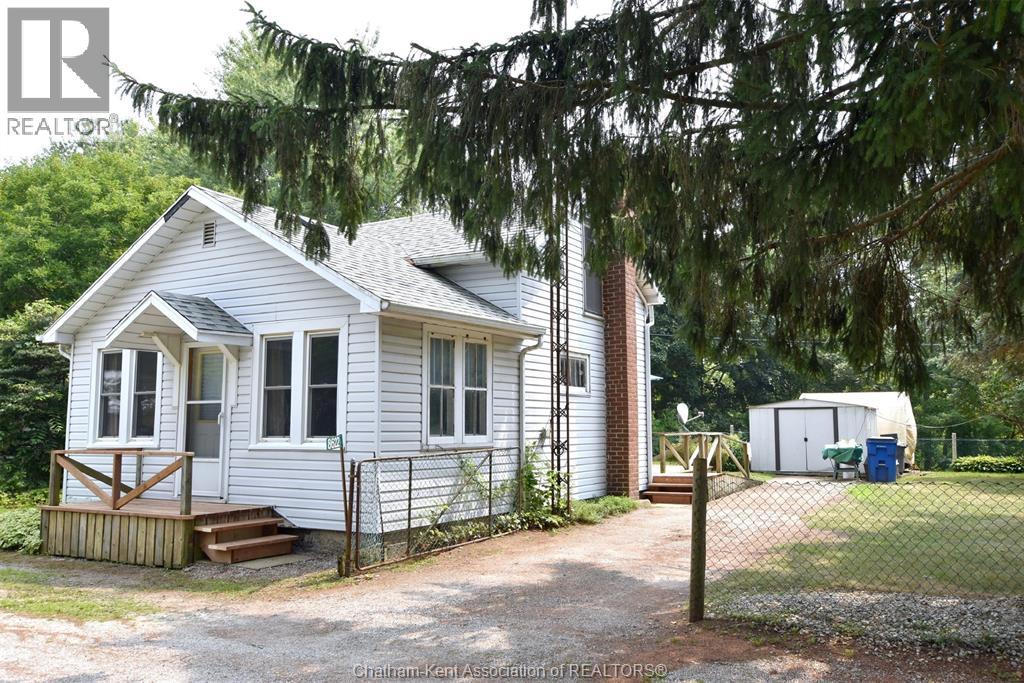3 Bedroom
1 Bathroom
Central Air Conditioning
Forced Air, Furnace
$239,000
Attention first time buyers or investors! Here is a 3 bedroom home on a very nice 92' lot backing onto a treed ravine. 8622 Chester Street is located in the community of Cedar Springs and has a laid back country type atmosphere with mature trees and privacy at the rear and enjoy the yard on the wooden deck off the kitchen. 2km to Lake Erie at the end of Charing Cross Road, 8 km to the Town of Blenheim and only 20 to the City of Chatham. Located in the midst of many garden markets and fruit stands, this property is in the centre of many amenities. Entering the home from the side deck leads into the kitchen with small eating area, laundry and 4 pc bath. Formal Dining is a good size for entertaining and open to the living room at the front of the house. Convenient main floor bedroom located off the dining, 2 additional bedrooms on the upper level. Part basement is good for the utility area, forced air gas furnace and central air and the home has a 100 amp breaker panel. Exterior is vinyl siding, asphalt shingle roof, front step and side wooden deck. Storage sheds, fencing and a good size lot frontage at 92' provides for a nice size yard and the site has municipal water. Call today this home offers immediate possession. As an Estate - this sale is being sold in ""as is"" condition. (id:47351)
Property Details
|
MLS® Number
|
25019653 |
|
Property Type
|
Single Family |
|
Features
|
Gravel Driveway |
Building
|
Bathroom Total
|
1 |
|
Bedrooms Above Ground
|
3 |
|
Bedrooms Total
|
3 |
|
Constructed Date
|
1890 |
|
Cooling Type
|
Central Air Conditioning |
|
Exterior Finish
|
Aluminum/vinyl |
|
Flooring Type
|
Hardwood, Cushion/lino/vinyl |
|
Foundation Type
|
Concrete |
|
Heating Fuel
|
Natural Gas |
|
Heating Type
|
Forced Air, Furnace |
|
Stories Total
|
2 |
|
Type
|
House |
Land
|
Acreage
|
No |
|
Sewer
|
Septic System |
|
Size Irregular
|
92 X Irregular / 0.18 Ac |
|
Size Total Text
|
92 X Irregular / 0.18 Ac|under 1/4 Acre |
|
Zoning Description
|
Vr |
Rooms
| Level |
Type |
Length |
Width |
Dimensions |
|
Second Level |
Bedroom |
13 ft ,6 in |
13 ft ,9 in |
13 ft ,6 in x 13 ft ,9 in |
|
Second Level |
Bedroom |
11 ft ,7 in |
15 ft |
11 ft ,7 in x 15 ft |
|
Basement |
Utility Room |
10 ft |
10 ft |
10 ft x 10 ft |
|
Main Level |
Living Room |
9 ft ,7 in |
18 ft |
9 ft ,7 in x 18 ft |
|
Main Level |
Laundry Room |
3 ft |
8 ft |
3 ft x 8 ft |
|
Main Level |
Bedroom |
12 ft |
12 ft |
12 ft x 12 ft |
|
Main Level |
4pc Bathroom |
5 ft |
7 ft ,7 in |
5 ft x 7 ft ,7 in |
|
Main Level |
Dining Room |
15 ft |
15 ft |
15 ft x 15 ft |
|
Main Level |
Kitchen |
10 ft ,5 in |
13 ft ,10 in |
10 ft ,5 in x 13 ft ,10 in |
https://www.realtor.ca/real-estate/28692052/8622-chester-street-cedar-springs














































































