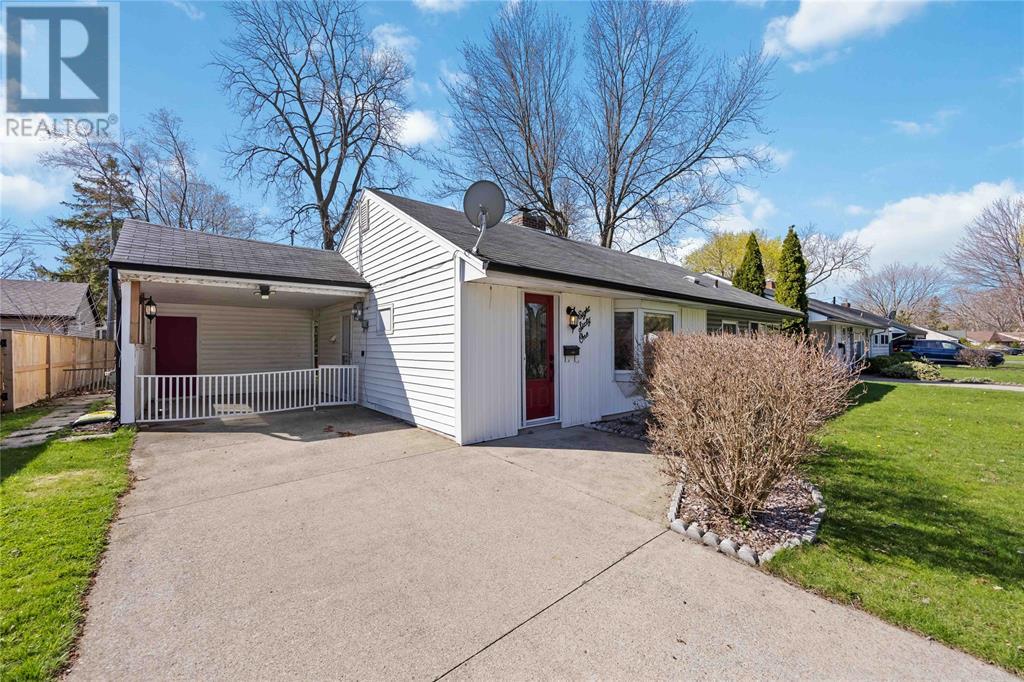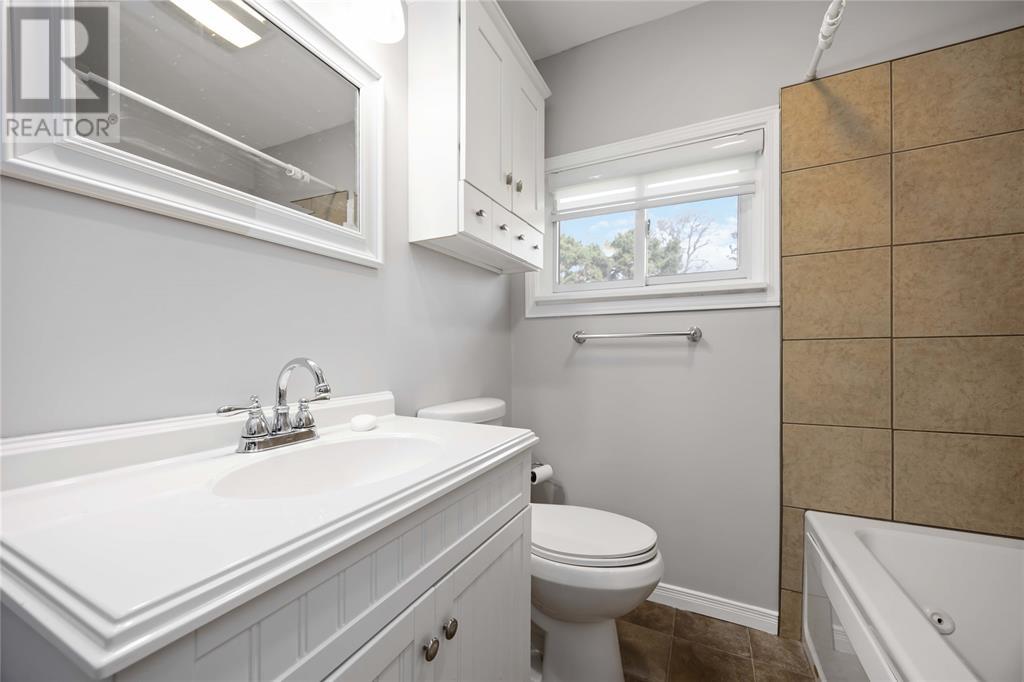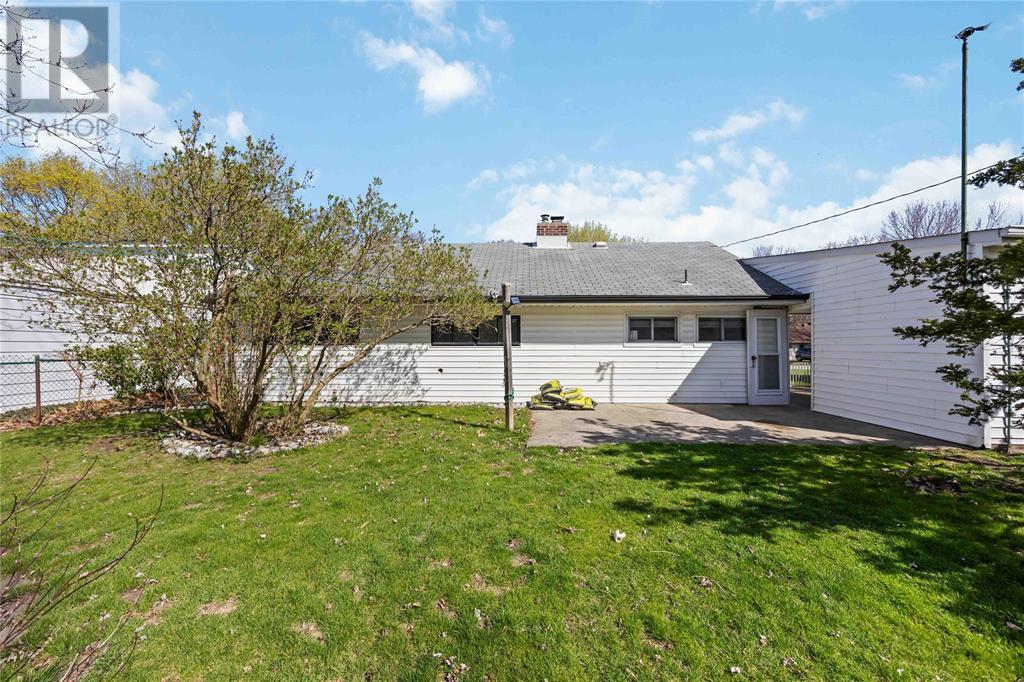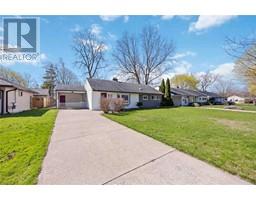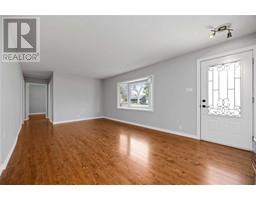3 Bedroom
1 Bathroom
Bungalow
Heat Pump, Fully Air Conditioned
Boiler, Heat Pump, Radiant Heat
$2,400 Monthly
Welcome home to 861 Retlaw Drive, a bungalow in the north end of Sarnia. This home includes 3 beds and 1 bath, and is only a short drive away from local beaches and waterfront. The main floor of this home includes an open living space flowing into the kitchen, as well as, 3 spacious bedrooms and a 4-piece bathroom. Enjoy the summer weather in the generously sized fenced-in backyard, complete with 2 storage sheds. Immediate occupancy available. Lease price is per month + utilities. Snow and Lawn Maintenance are included in the lease price. References and Credit Check required. (id:47351)
Property Details
|
MLS® Number
|
25010139 |
|
Property Type
|
Single Family |
|
Features
|
Concrete Driveway, Single Driveway |
Building
|
Bathroom Total
|
1 |
|
Bedrooms Above Ground
|
3 |
|
Bedrooms Total
|
3 |
|
Architectural Style
|
Bungalow |
|
Constructed Date
|
1953 |
|
Construction Style Attachment
|
Detached |
|
Cooling Type
|
Heat Pump, Fully Air Conditioned |
|
Exterior Finish
|
Aluminum/vinyl |
|
Flooring Type
|
Laminate |
|
Foundation Type
|
Concrete |
|
Heating Fuel
|
Natural Gas |
|
Heating Type
|
Boiler, Heat Pump, Radiant Heat |
|
Stories Total
|
1 |
|
Type
|
House |
Parking
Land
|
Acreage
|
No |
|
Size Irregular
|
62.5x120.00 |
|
Size Total Text
|
62.5x120.00 |
|
Zoning Description
|
R1 |
Rooms
| Level |
Type |
Length |
Width |
Dimensions |
|
Main Level |
4pc Bathroom |
|
|
Measurements not available |
|
Main Level |
Bedroom |
|
|
10.0 x 11.05 |
|
Main Level |
Bedroom |
|
|
9.04 x 13.05 |
|
Main Level |
Bedroom |
|
|
11.05 x 7.1 |
|
Main Level |
Kitchen |
|
|
14.02 x 11.04 |
|
Main Level |
Living Room |
|
|
21.1 x 11.05 |
https://www.realtor.ca/real-estate/28214156/861-retlaw-drive-sarnia

