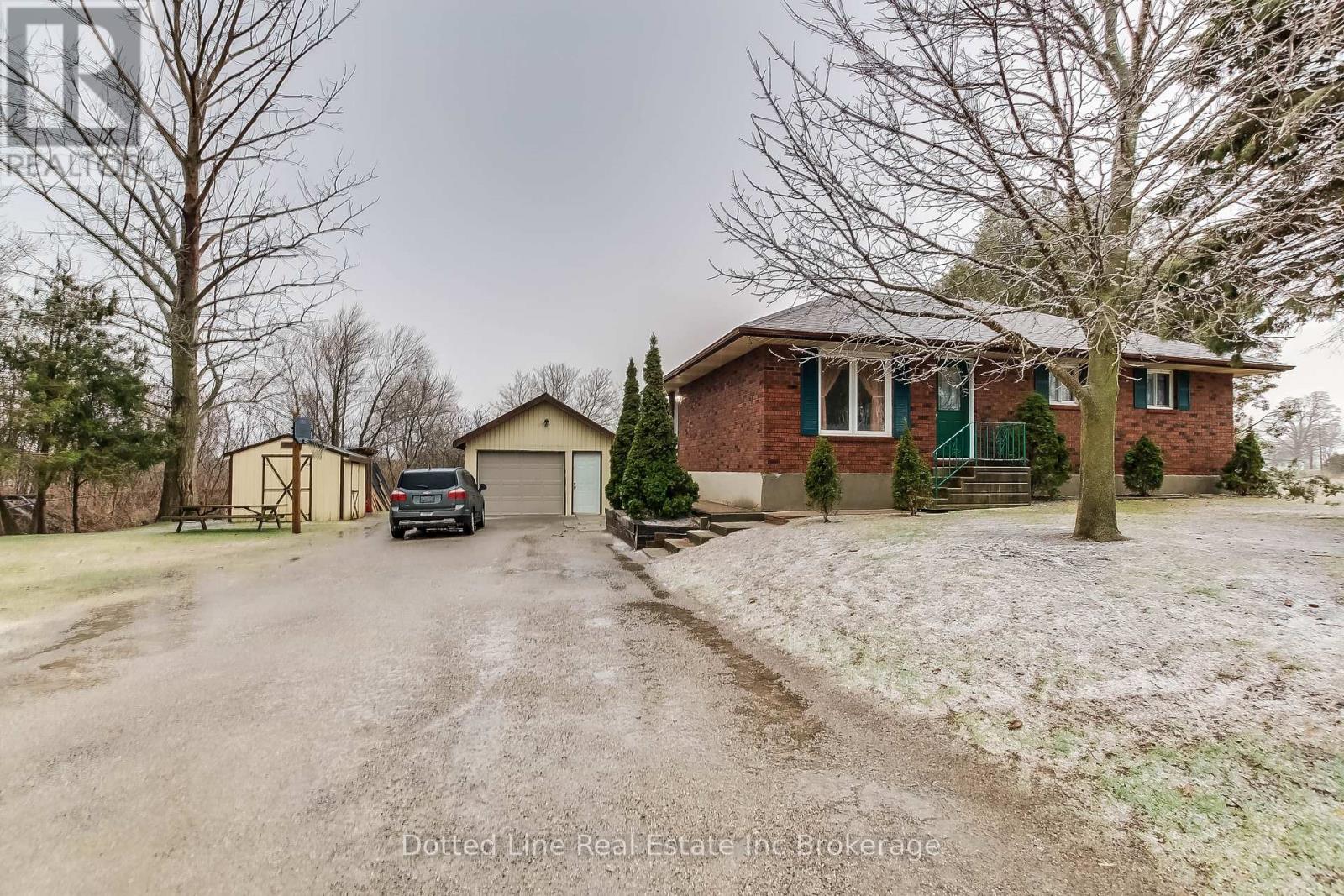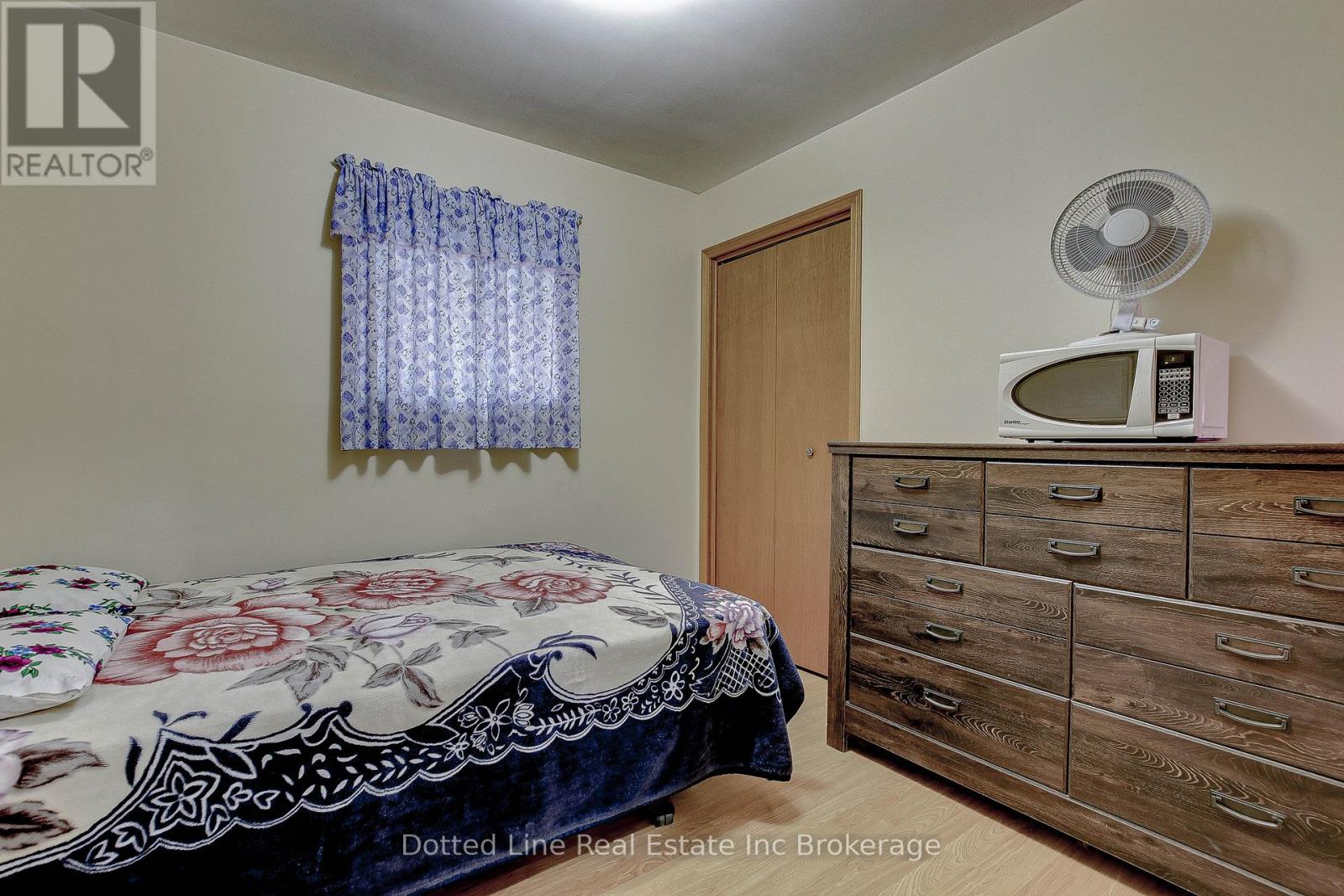4 Bedroom
2 Bathroom
700 - 1,100 ft2
Raised Bungalow
Central Air Conditioning
Forced Air
$598,000
Welcome to this 4 bedroom, 2 bathroom house with a 16x24 detached garage on a quiet street near the lovely neighborhood of Courtland. Its the feel of country with the convenience of nearby amenities like a couple schools, gas station and grocery stores. Downstairs we have the large rec room which has endless possibilities to fit your needs along with a nice size utility room and a 4 pc bathroom. The main floor contains a kitchen which is an open concept style with room for a decent size dinning table. The bathroom on main floor is also a 4 pc with a jet tub. The yard is a good size with potential for the outdoor enthusiasts and garage with many possibilities. (id:47351)
Property Details
|
MLS® Number
|
X12058509 |
|
Property Type
|
Single Family |
|
Community Name
|
Courtland |
|
Features
|
Irregular Lot Size |
|
Parking Space Total
|
7 |
Building
|
Bathroom Total
|
2 |
|
Bedrooms Above Ground
|
3 |
|
Bedrooms Below Ground
|
1 |
|
Bedrooms Total
|
4 |
|
Age
|
31 To 50 Years |
|
Appliances
|
Water Softener, Dryer, Stove, Washer, Refrigerator |
|
Architectural Style
|
Raised Bungalow |
|
Basement Development
|
Finished |
|
Basement Features
|
Separate Entrance, Walk Out |
|
Basement Type
|
N/a (finished) |
|
Construction Style Attachment
|
Detached |
|
Cooling Type
|
Central Air Conditioning |
|
Exterior Finish
|
Brick |
|
Foundation Type
|
Concrete |
|
Heating Fuel
|
Natural Gas |
|
Heating Type
|
Forced Air |
|
Stories Total
|
1 |
|
Size Interior
|
700 - 1,100 Ft2 |
|
Type
|
House |
Parking
Land
|
Acreage
|
No |
|
Sewer
|
Septic System |
|
Size Frontage
|
119 Ft |
|
Size Irregular
|
119 Ft |
|
Size Total Text
|
119 Ft |
|
Zoning Description
|
Rh |
Rooms
| Level |
Type |
Length |
Width |
Dimensions |
|
Lower Level |
Recreational, Games Room |
3.375 m |
6.329 m |
3.375 m x 6.329 m |
|
Lower Level |
Bathroom |
3.24 m |
2.557 m |
3.24 m x 2.557 m |
|
Lower Level |
Bedroom 4 |
4.385 m |
3.358 m |
4.385 m x 3.358 m |
|
Lower Level |
Utility Room |
8.278 m |
3.537 m |
8.278 m x 3.537 m |
|
Main Level |
Kitchen |
4.581 m |
4.202 m |
4.581 m x 4.202 m |
|
Main Level |
Living Room |
3.041 m |
4.534 m |
3.041 m x 4.534 m |
|
Main Level |
Bathroom |
3.199 m |
1.782 m |
3.199 m x 1.782 m |
|
Main Level |
Primary Bedroom |
3.187 m |
3.661 m |
3.187 m x 3.661 m |
|
Main Level |
Bedroom 2 |
2.817 m |
2.742 m |
2.817 m x 2.742 m |
|
Main Level |
Bedroom 3 |
2.4 m |
3.054 m |
2.4 m x 3.054 m |
https://www.realtor.ca/real-estate/28112788/861-byerlay-side-road-norfolk-courtland-courtland










































