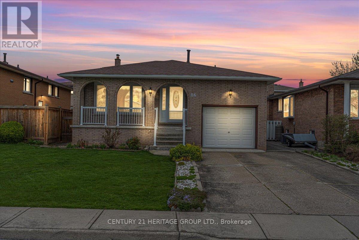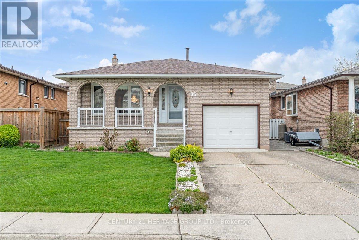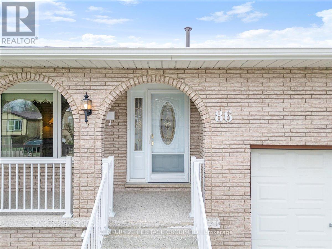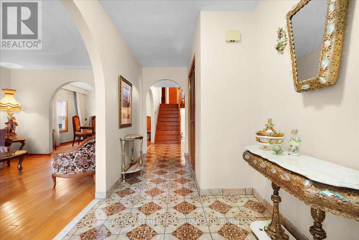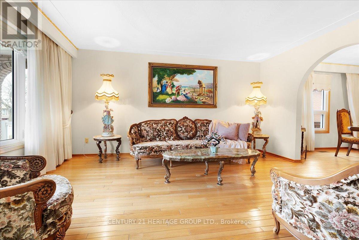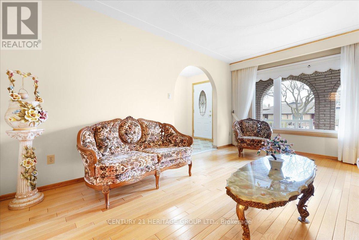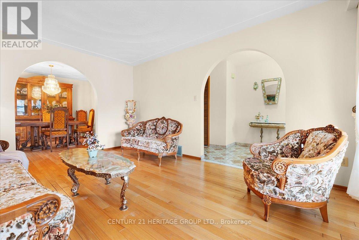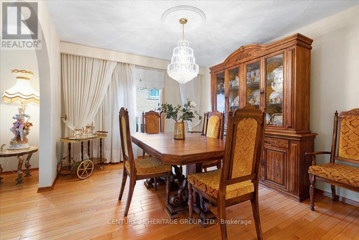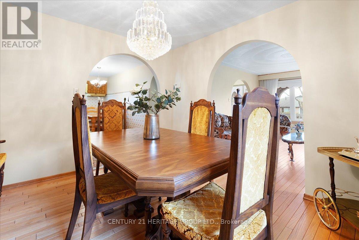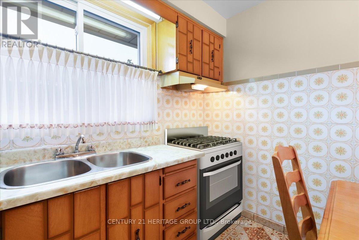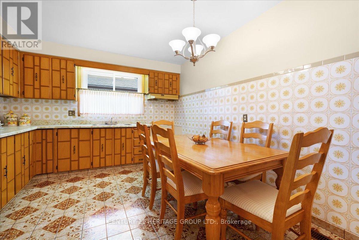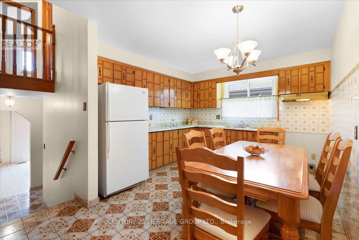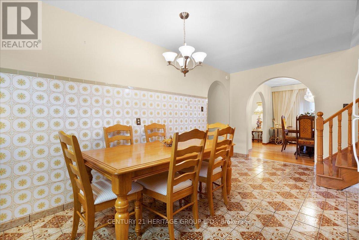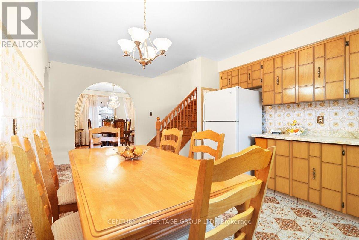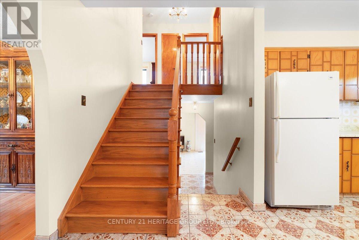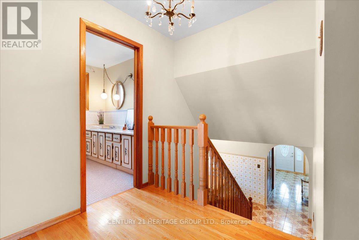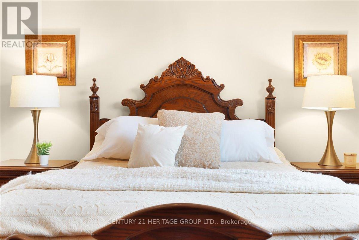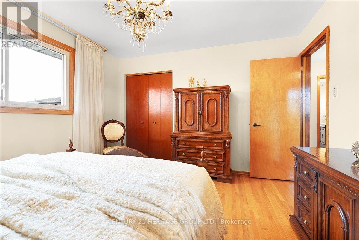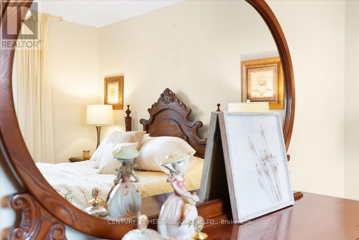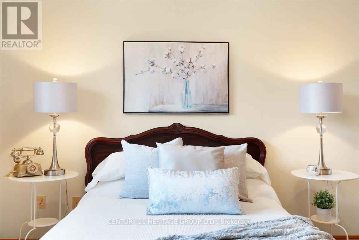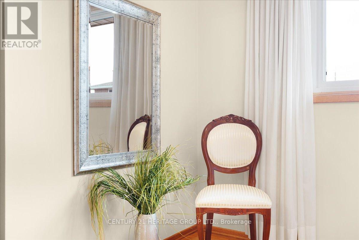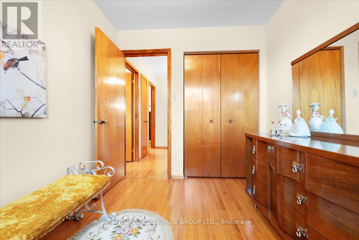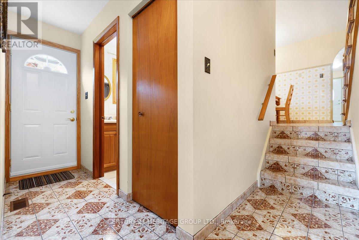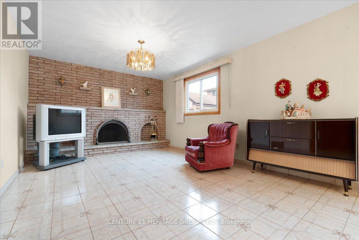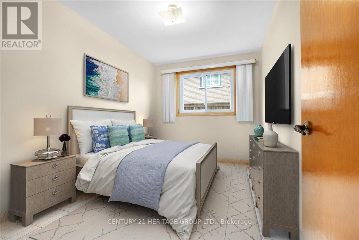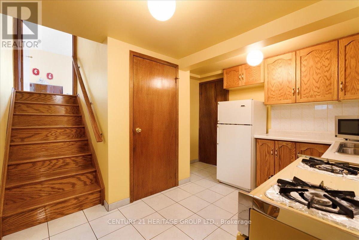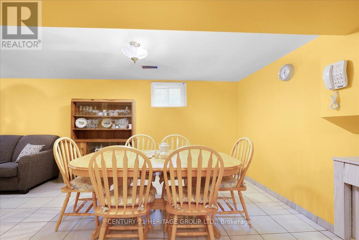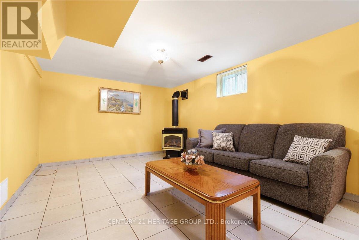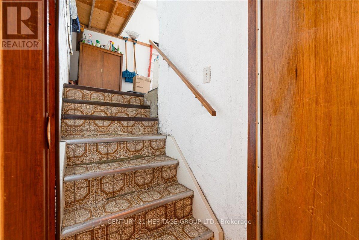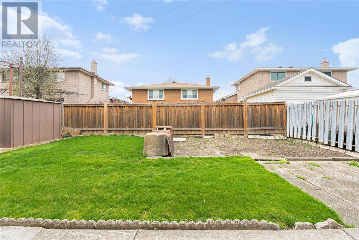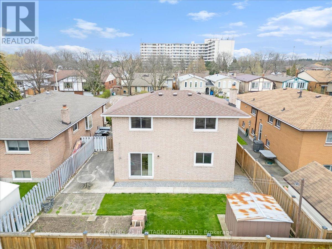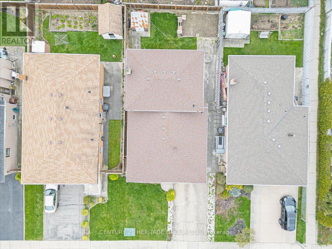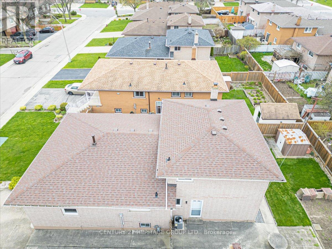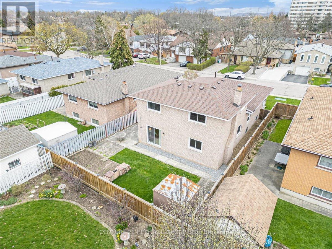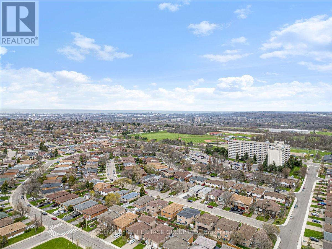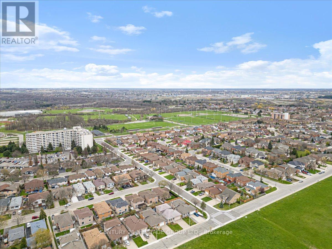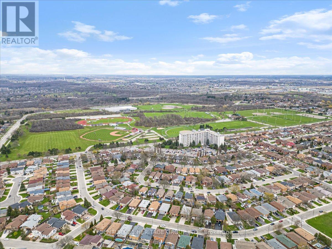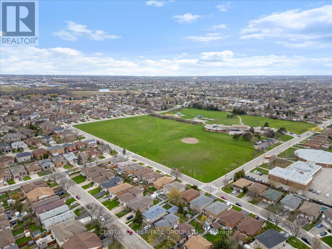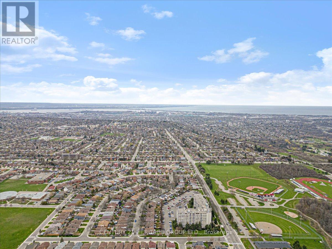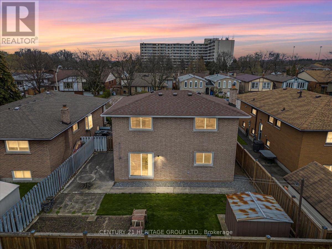4 Bedroom
2 Bathroom
Fireplace
Central Air Conditioning
Forced Air
$849,900
Welcome to 86 Markson Crescent in the Lisgar community of the Hamilton Mountain. Step into the warm embrace of a home where every detail resonates with the echoes of generations past. Lovingly cared for and meticulously maintained, this vintage charmer offers a sanctuary for multigenerational living, complete with in-law suite. With its vintage charm, this homestead has not only stood the test of time but has also been thoughtfully updated to meet the needs of modern living. All the essential elements have been attended to, including waterproofing, updated shingles and windows, furnace and air conditioning. From the immaculate hardwood floors, the beautiful brick fireplace, to the spacious kitchen floor plan and the large backyard for children to play or to entertain friends or family, this home has something for everyone. (id:47351)
Property Details
|
MLS® Number
|
X8276502 |
|
Property Type
|
Single Family |
|
Community Name
|
Lisgar |
|
Amenities Near By
|
Hospital, Park, Place Of Worship, Public Transit |
|
Community Features
|
Community Centre |
|
Parking Space Total
|
3 |
Building
|
Bathroom Total
|
2 |
|
Bedrooms Above Ground
|
3 |
|
Bedrooms Below Ground
|
1 |
|
Bedrooms Total
|
4 |
|
Basement Development
|
Finished |
|
Basement Features
|
Walk Out |
|
Basement Type
|
Full (finished) |
|
Construction Style Attachment
|
Detached |
|
Construction Style Split Level
|
Backsplit |
|
Cooling Type
|
Central Air Conditioning |
|
Exterior Finish
|
Brick |
|
Fireplace Present
|
Yes |
|
Heating Fuel
|
Natural Gas |
|
Heating Type
|
Forced Air |
|
Type
|
House |
Parking
Land
|
Acreage
|
No |
|
Land Amenities
|
Hospital, Park, Place Of Worship, Public Transit |
|
Size Irregular
|
44.5 X 99.6 Ft |
|
Size Total Text
|
44.5 X 99.6 Ft |
Rooms
| Level |
Type |
Length |
Width |
Dimensions |
|
Second Level |
Bedroom |
2.82 m |
2.46 m |
2.82 m x 2.46 m |
|
Second Level |
Bathroom |
2.49 m |
2.46 m |
2.49 m x 2.46 m |
|
Second Level |
Bedroom |
3.53 m |
3.56 m |
3.53 m x 3.56 m |
|
Second Level |
Primary Bedroom |
3.96 m |
3.56 m |
3.96 m x 3.56 m |
|
Basement |
Kitchen |
3.51 m |
3.78 m |
3.51 m x 3.78 m |
|
Basement |
Eating Area |
3.53 m |
2.84 m |
3.53 m x 2.84 m |
|
Basement |
Sitting Room |
3.53 m |
5.28 m |
3.53 m x 5.28 m |
|
Lower Level |
Family Room |
8.33 m |
3.61 m |
8.33 m x 3.61 m |
|
Lower Level |
Other |
3.63 m |
2.41 m |
3.63 m x 2.41 m |
|
Main Level |
Living Room |
1.9 m |
4.85 m |
1.9 m x 4.85 m |
|
Main Level |
Dining Room |
3.63 m |
3.15 m |
3.63 m x 3.15 m |
|
Main Level |
Kitchen |
5.33 m |
3.38 m |
5.33 m x 3.38 m |
https://www.realtor.ca/real-estate/26810283/86-markson-cres-hamilton-lisgar
