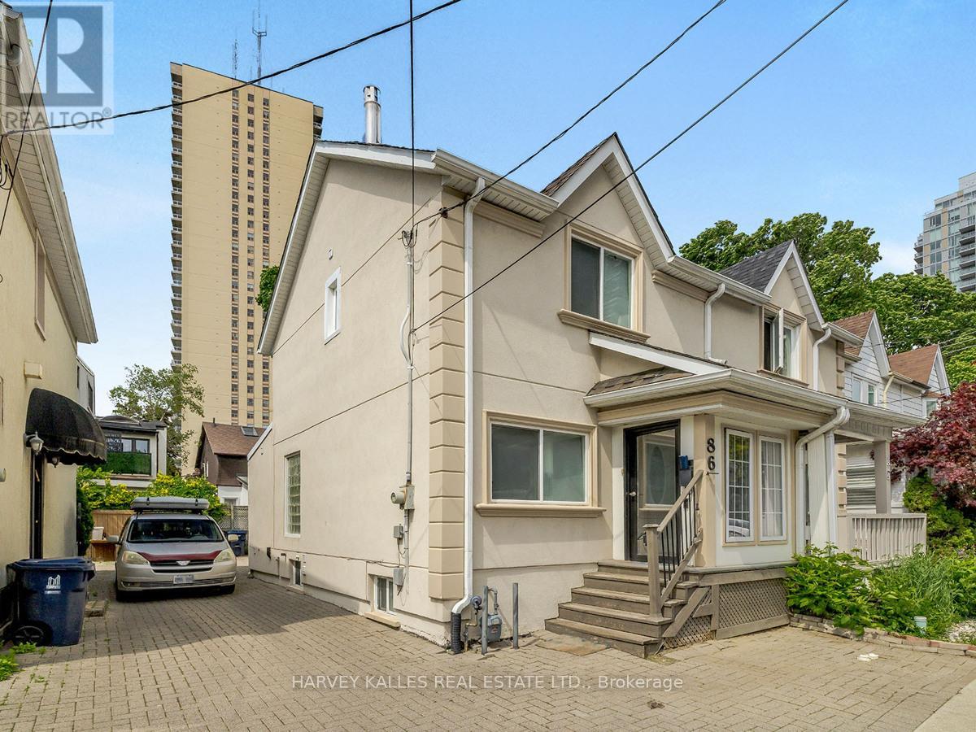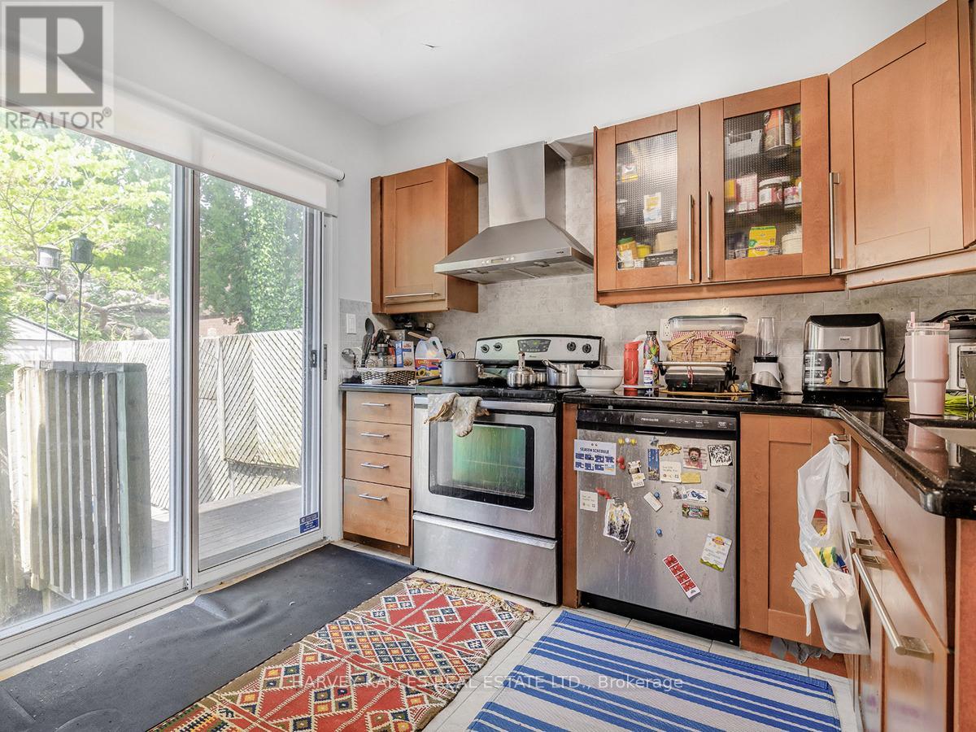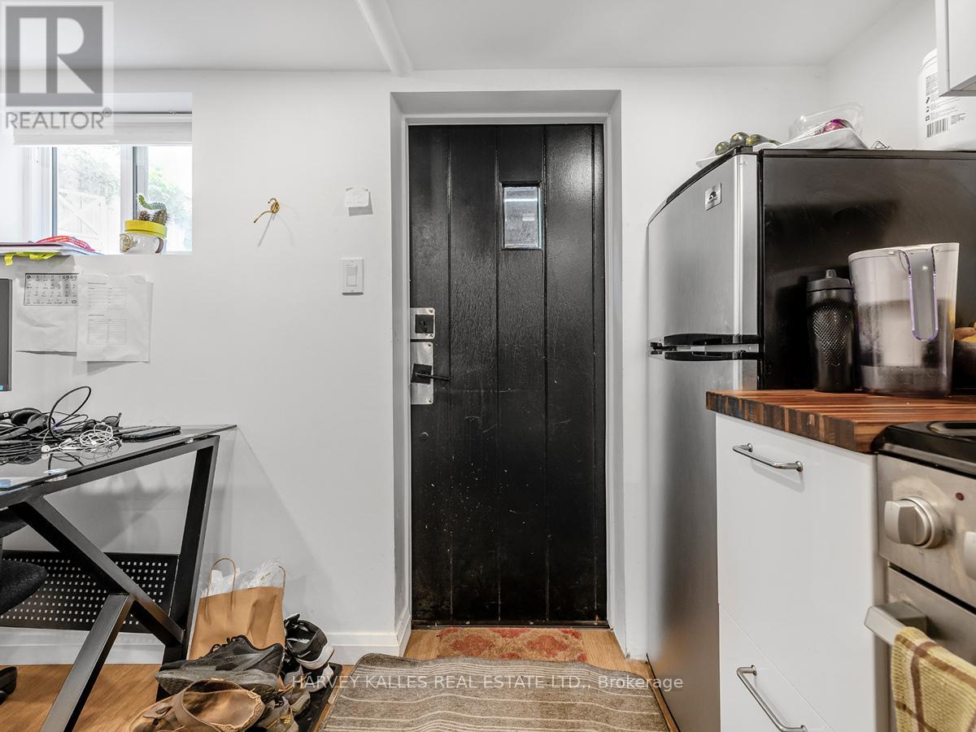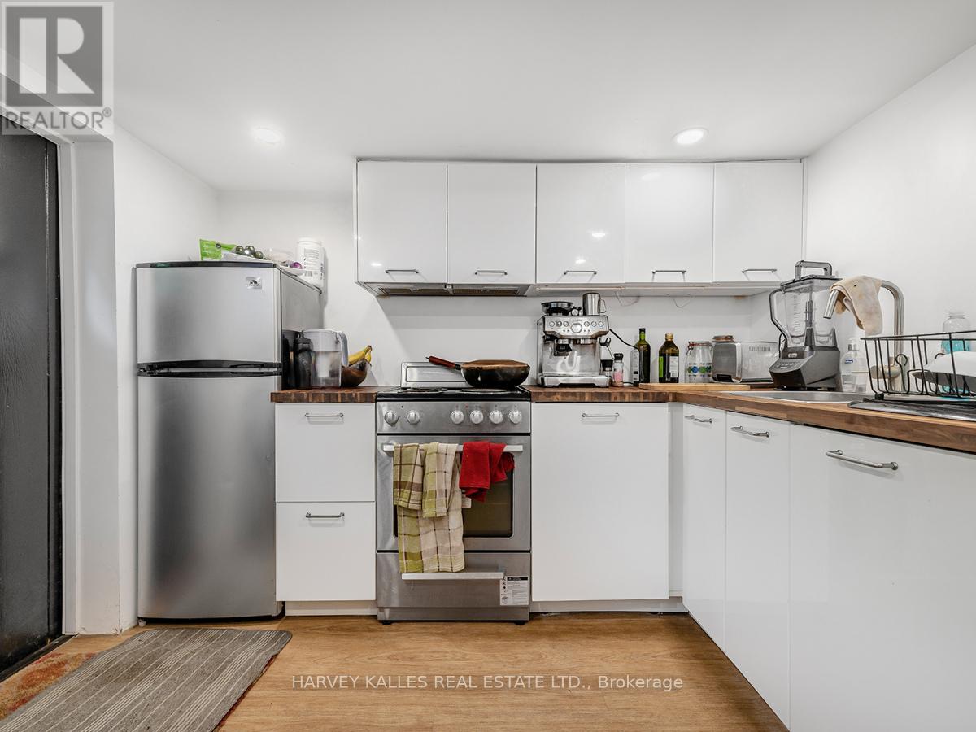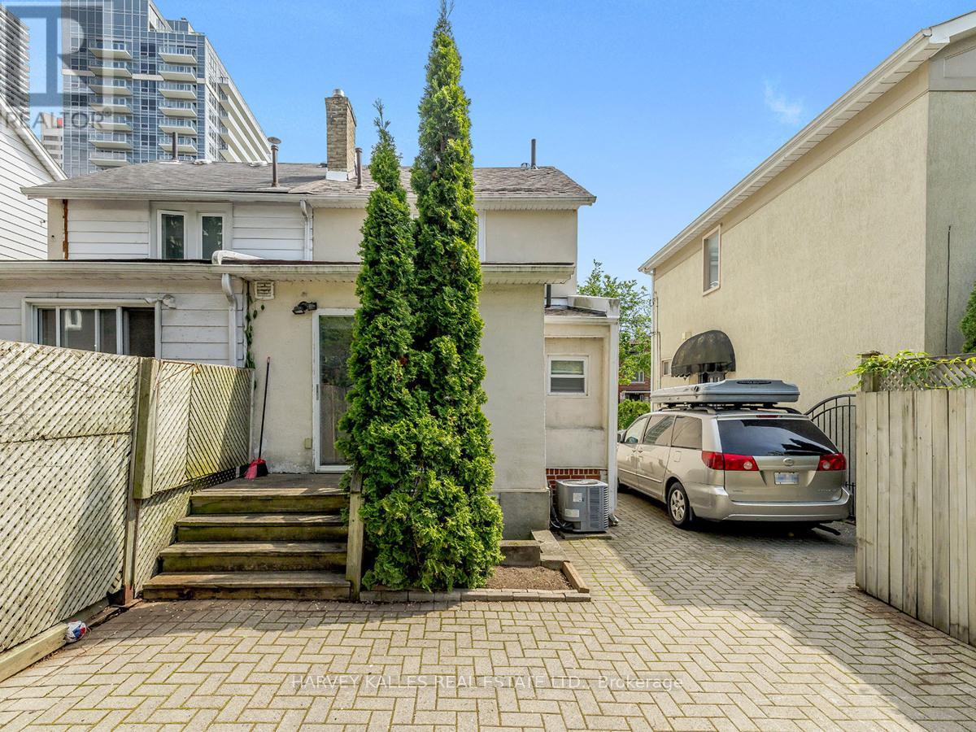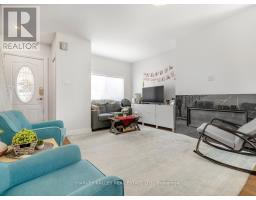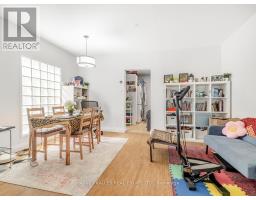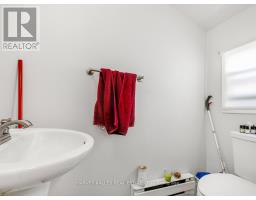3 Bedroom
3 Bathroom
Fireplace
Central Air Conditioning
Forced Air
$1,450,000
TWO UNITS Yonge and Eglinton! Cosy two storey semi with two units!. A spacious two bedroom on themain and second floor, ideal for city living, and a seperate basement bachelor which helps withthe mortgage. Updated and well maintained. Main/2nd floor will be vacant on closing, tenants havegiven notice. Walk out to the backyard, wide mutual drive with parking in the rear. Unlicensedfront parking pad. Stove, fridge, washer and dryer in each unit, Main floor has a dishwasher too!Central Air Conditioning. Low maintenance. (id:47351)
Property Details
| MLS® Number | C8367338 |
| Property Type | Single Family |
| Community Name | Yonge-Eglinton |
| Amenities Near By | Park, Public Transit, Schools |
| Community Features | Community Centre |
| Parking Space Total | 1 |
Building
| Bathroom Total | 3 |
| Bedrooms Above Ground | 2 |
| Bedrooms Below Ground | 1 |
| Bedrooms Total | 3 |
| Appliances | Dishwasher, Dryer, Refrigerator, Stove, Two Washers, Two Stoves, Washer |
| Basement Features | Apartment In Basement, Separate Entrance |
| Basement Type | N/a |
| Construction Style Attachment | Semi-detached |
| Cooling Type | Central Air Conditioning |
| Exterior Finish | Stucco |
| Fireplace Present | Yes |
| Heating Fuel | Natural Gas |
| Heating Type | Forced Air |
| Stories Total | 2 |
| Type | House |
| Utility Water | Municipal Water |
Land
| Acreage | No |
| Land Amenities | Park, Public Transit, Schools |
| Sewer | Sanitary Sewer |
| Size Irregular | 23 X 65 Ft |
| Size Total Text | 23 X 65 Ft|under 1/2 Acre |
Rooms
| Level | Type | Length | Width | Dimensions |
|---|---|---|---|---|
| Second Level | Primary Bedroom | 3.78 m | 2.31 m | 3.78 m x 2.31 m |
| Second Level | Bedroom 2 | 3.93 m | 3.12 m | 3.93 m x 3.12 m |
| Basement | Kitchen | 3.17 m | 2.68 m | 3.17 m x 2.68 m |
| Basement | Bedroom 3 | 4.23 m | 2.79 m | 4.23 m x 2.79 m |
| Basement | Bathroom | Measurements not available | ||
| Main Level | Living Room | 4.69 m | 4.49 m | 4.69 m x 4.49 m |
| Main Level | Dining Room | 4.69 m | 4.49 m | 4.69 m x 4.49 m |
| Main Level | Kitchen | 3.35 m | 3.02 m | 3.35 m x 3.02 m |
https://www.realtor.ca/real-estate/26935971/86-helendale-avenue-toronto-yonge-eglinton
