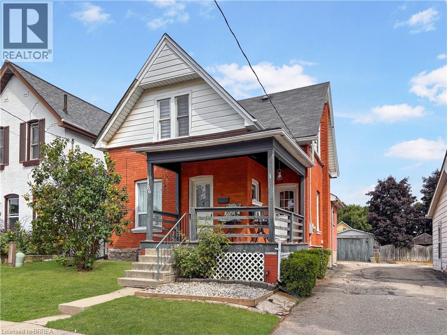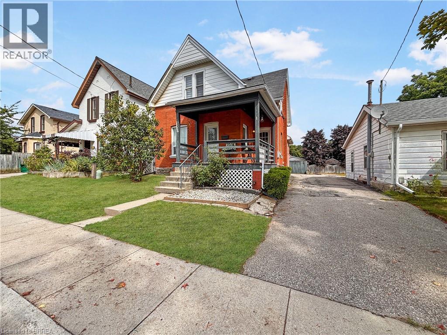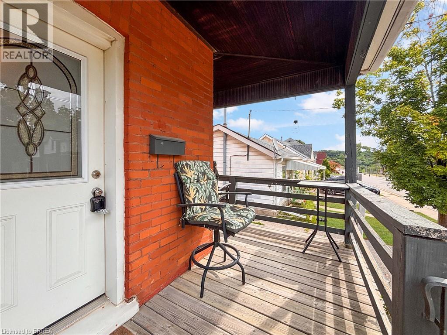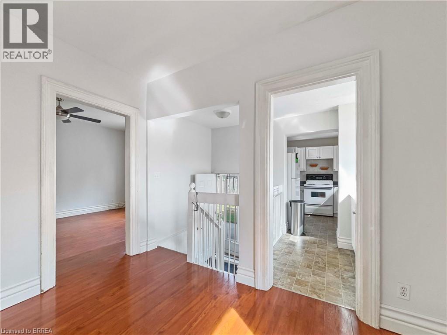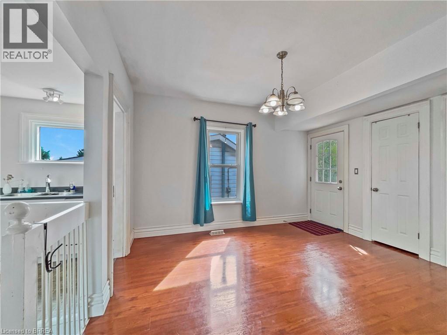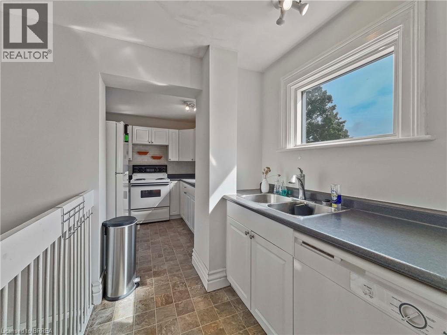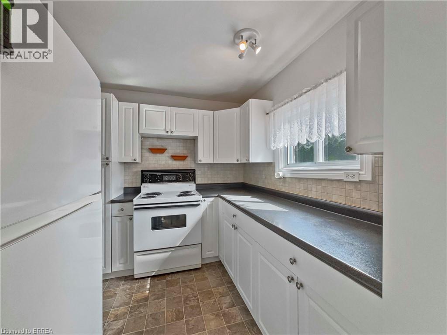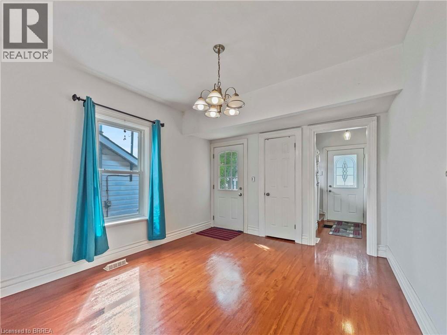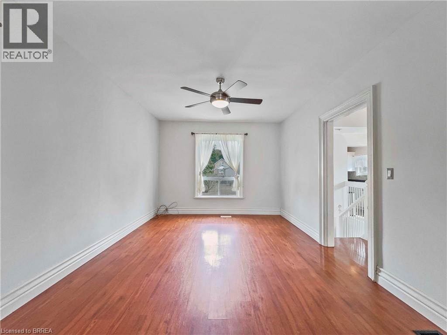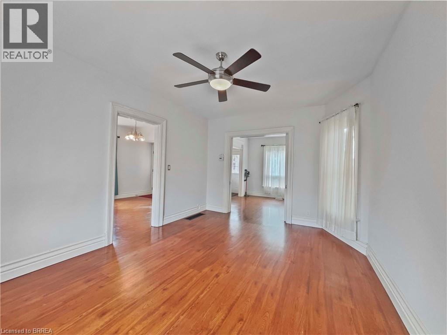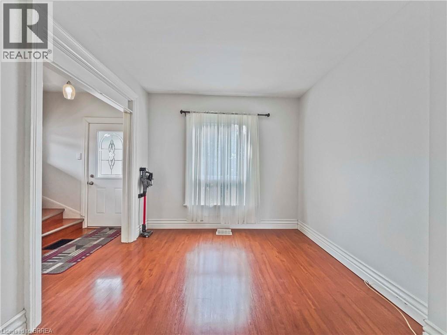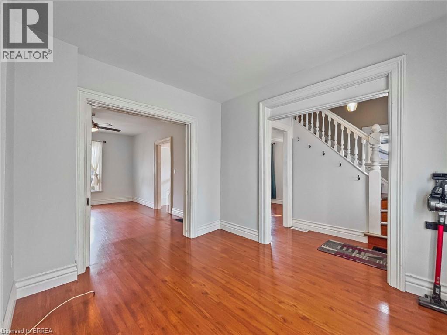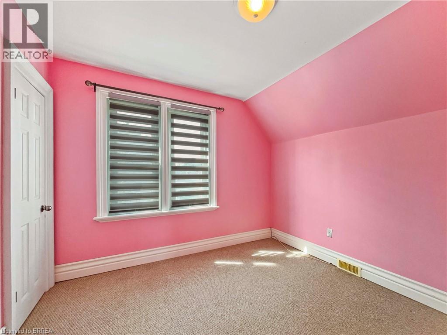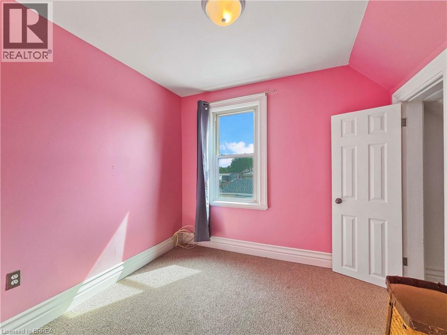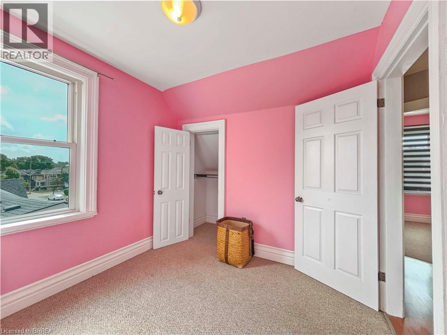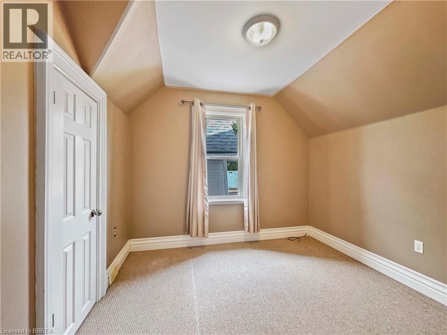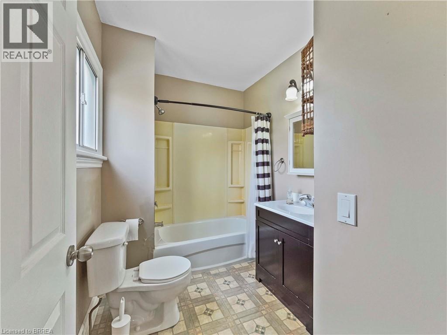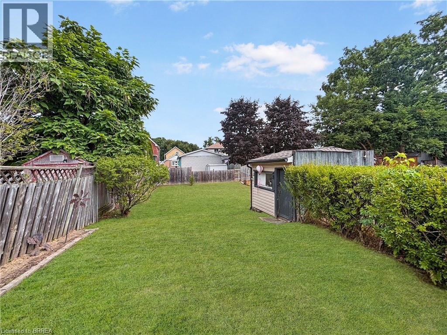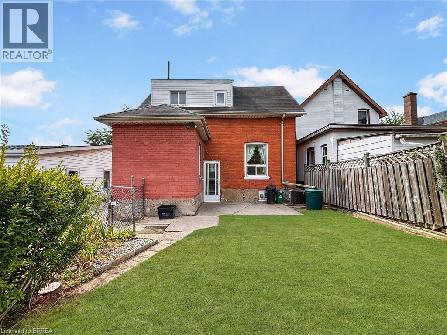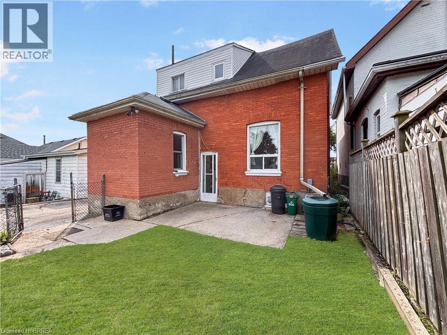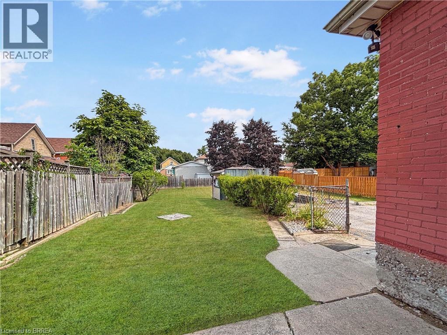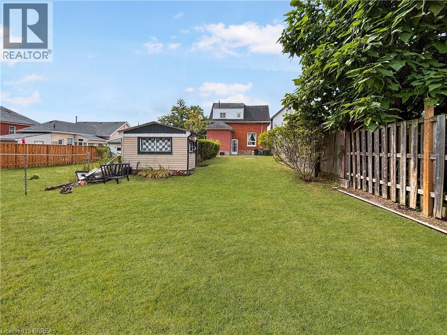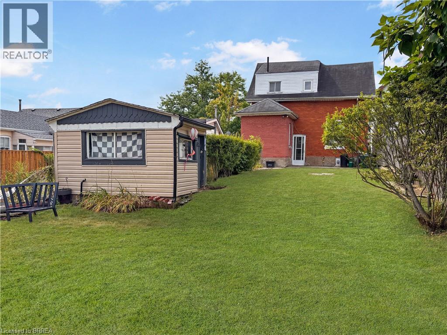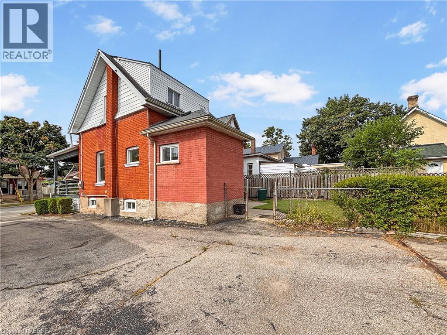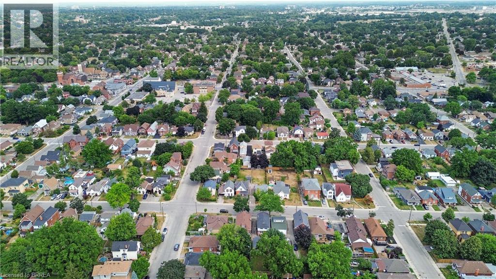3 Bedroom
1 Bathroom
1,247 ft2
2 Level
Central Air Conditioning
Forced Air, Other
$474,900
Affordable, spacious, and move-in ready, this 3-bedroom, 2-storey detached home delivers incredible value for first-time buyers. Set on a generous 33’ x 132’ lot with a big backyard, it’s perfect for kids, pets, and outdoor living. Inside, you’ll find plenty of space for family life and entertaining, all in a home that’s ready for you from day one. Located in a central Brantford neighbourhood close to schools, shopping, parks, and transit, this is a chance to own a great home at a price point that’s becoming harder to find. (id:47351)
Property Details
|
MLS® Number
|
40760132 |
|
Property Type
|
Single Family |
|
Communication Type
|
High Speed Internet |
|
Features
|
Shared Driveway |
|
Parking Space Total
|
2 |
Building
|
Bathroom Total
|
1 |
|
Bedrooms Above Ground
|
3 |
|
Bedrooms Total
|
3 |
|
Appliances
|
Dryer, Refrigerator, Stove, Washer |
|
Architectural Style
|
2 Level |
|
Basement Development
|
Unfinished |
|
Basement Type
|
Partial (unfinished) |
|
Constructed Date
|
1905 |
|
Construction Style Attachment
|
Detached |
|
Cooling Type
|
Central Air Conditioning |
|
Exterior Finish
|
Aluminum Siding, Brick, Metal, Other, Vinyl Siding |
|
Foundation Type
|
Block |
|
Heating Fuel
|
Natural Gas |
|
Heating Type
|
Forced Air, Other |
|
Stories Total
|
2 |
|
Size Interior
|
1,247 Ft2 |
|
Type
|
House |
|
Utility Water
|
Municipal Water |
Parking
Land
|
Acreage
|
No |
|
Sewer
|
Municipal Sewage System |
|
Size Depth
|
132 Ft |
|
Size Frontage
|
33 Ft |
|
Size Total Text
|
Under 1/2 Acre |
|
Zoning Description
|
C7 |
Rooms
| Level |
Type |
Length |
Width |
Dimensions |
|
Second Level |
4pc Bathroom |
|
|
Measurements not available |
|
Second Level |
Bedroom |
|
|
9'6'' x 9'0'' |
|
Second Level |
Bedroom |
|
|
10'0'' x 10'6'' |
|
Second Level |
Primary Bedroom |
|
|
11'6'' x 10'9'' |
|
Main Level |
Bonus Room |
|
|
11'0'' x 10'4'' |
|
Main Level |
Kitchen |
|
|
11'6'' x 13'4'' |
|
Main Level |
Dining Room |
|
|
15'6'' x 7'10'' |
|
Main Level |
Living Room |
|
|
16'0'' x 11'0'' |
https://www.realtor.ca/real-estate/28735217/86-arthur-street-brantford
