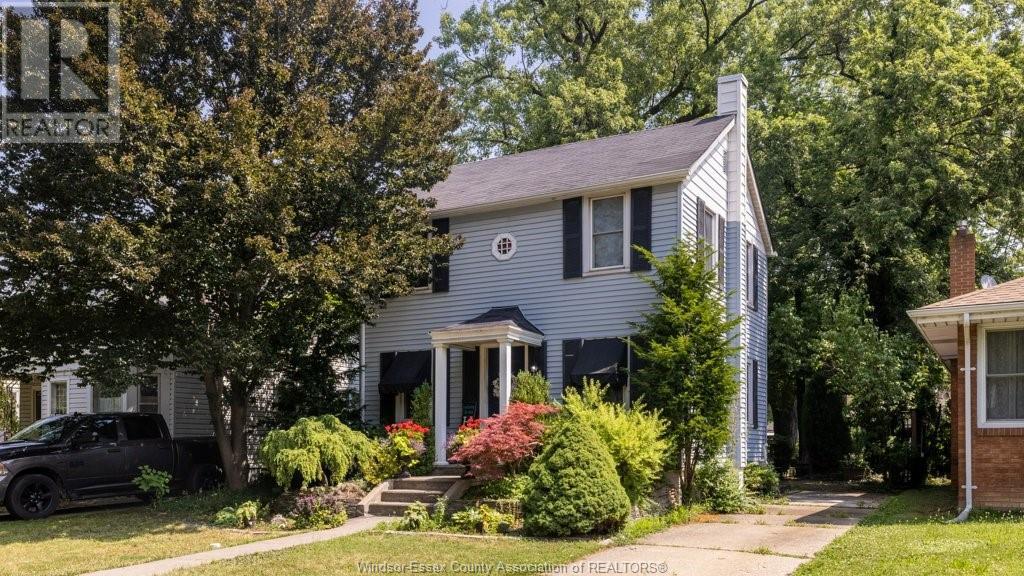3 Bedroom
1 Bathroom
Central Air Conditioning
Forced Air, Furnace
$399,900
Welcome to your next chapter in the highly sought-after Riverside neighborhood! This beautifully maintained two-story home offers the perfect blend of space, privacy, and charm — ideal for families, professionals, or anyone looking to settle into a quiet, tree-lined community. Step inside to find a bright and inviting main floor featuring an office area, spacious living room, and a well-laid-out kitchen with plenty of storage and a great sunroom with tons of natural light. Upstairs, you'll find three generous sized bedrooms, including a primary suite with ample closet space and room to relax. Outside is where this home truly shines — the massive, treed backyard offers a peaceful, park-like retreat. Whether you're hosting summer barbecues, letting the kids play freely, or simply enjoying a quiet evening under the canopy, this yard delivers the outdoor space you've been dreaming of. Don't miss your chance to own a slice of serenity in one of the city’s most established neighborhoods. This home has the charm, space, and location you've been looking for — come see it today! (id:47351)
Property Details
|
MLS® Number
|
25017992 |
|
Property Type
|
Single Family |
|
Features
|
Side Driveway |
Building
|
Bathroom Total
|
1 |
|
Bedrooms Above Ground
|
3 |
|
Bedrooms Total
|
3 |
|
Appliances
|
Dishwasher, Dryer, Refrigerator, Stove, Washer |
|
Construction Style Attachment
|
Detached |
|
Cooling Type
|
Central Air Conditioning |
|
Exterior Finish
|
Aluminum/vinyl |
|
Flooring Type
|
Carpeted, Ceramic/porcelain |
|
Foundation Type
|
Block |
|
Heating Fuel
|
Natural Gas |
|
Heating Type
|
Forced Air, Furnace |
|
Stories Total
|
2 |
|
Type
|
House |
Land
|
Acreage
|
No |
|
Size Irregular
|
40 X 158 Ft |
|
Size Total Text
|
40 X 158 Ft |
|
Zoning Description
|
Res |
Rooms
| Level |
Type |
Length |
Width |
Dimensions |
|
Second Level |
Bedroom |
|
|
Measurements not available |
|
Second Level |
Bedroom |
|
|
Measurements not available |
|
Second Level |
Primary Bedroom |
|
|
Measurements not available |
|
Lower Level |
Storage |
|
|
Measurements not available |
|
Lower Level |
Laundry Room |
|
|
Measurements not available |
|
Main Level |
Dining Room |
|
|
Measurements not available |
|
Main Level |
Kitchen |
|
|
Measurements not available |
|
Main Level |
Living Room |
|
|
Measurements not available |
|
Main Level |
Family Room |
|
|
Measurements not available |
https://www.realtor.ca/real-estate/28608725/856-jefferson-boulevard-windsor




































































