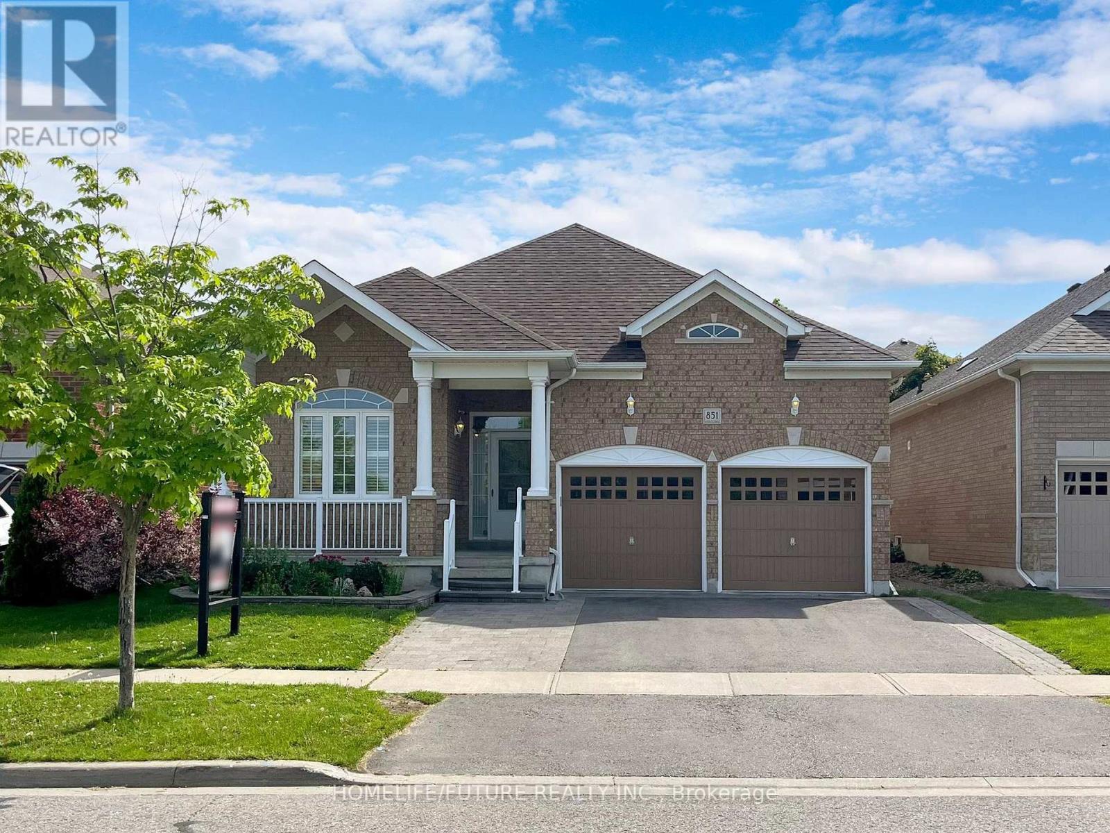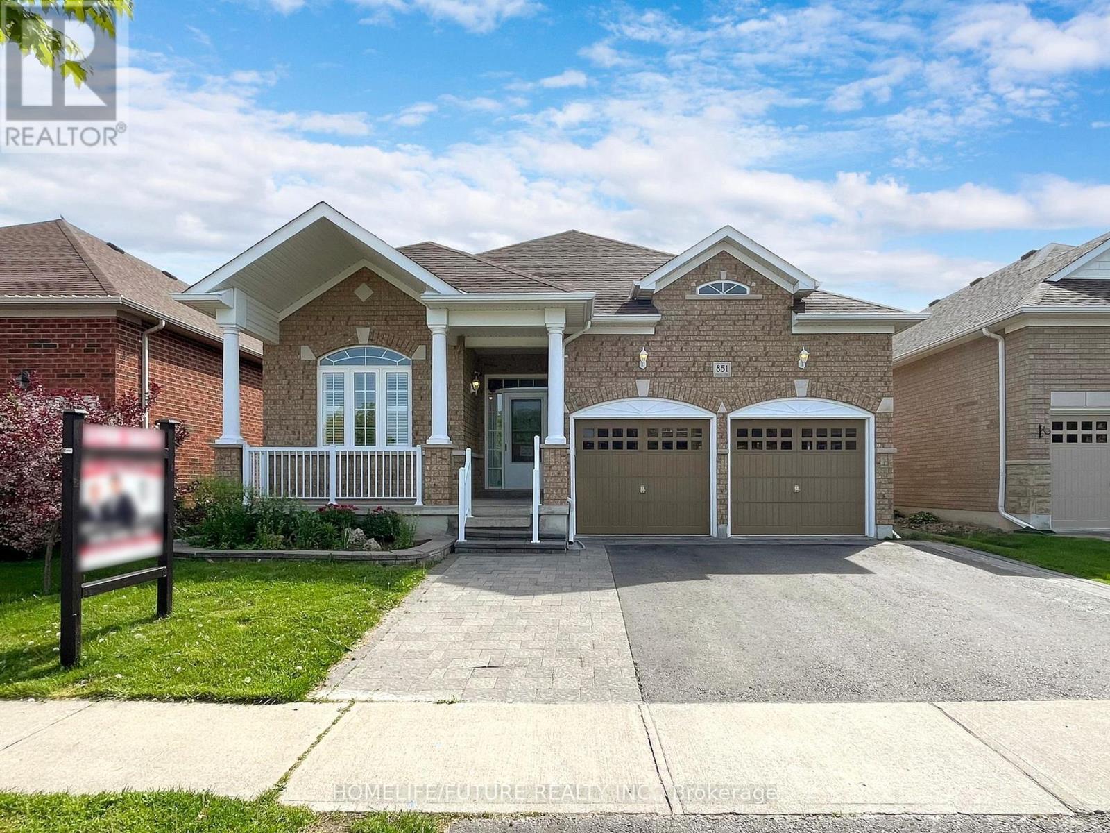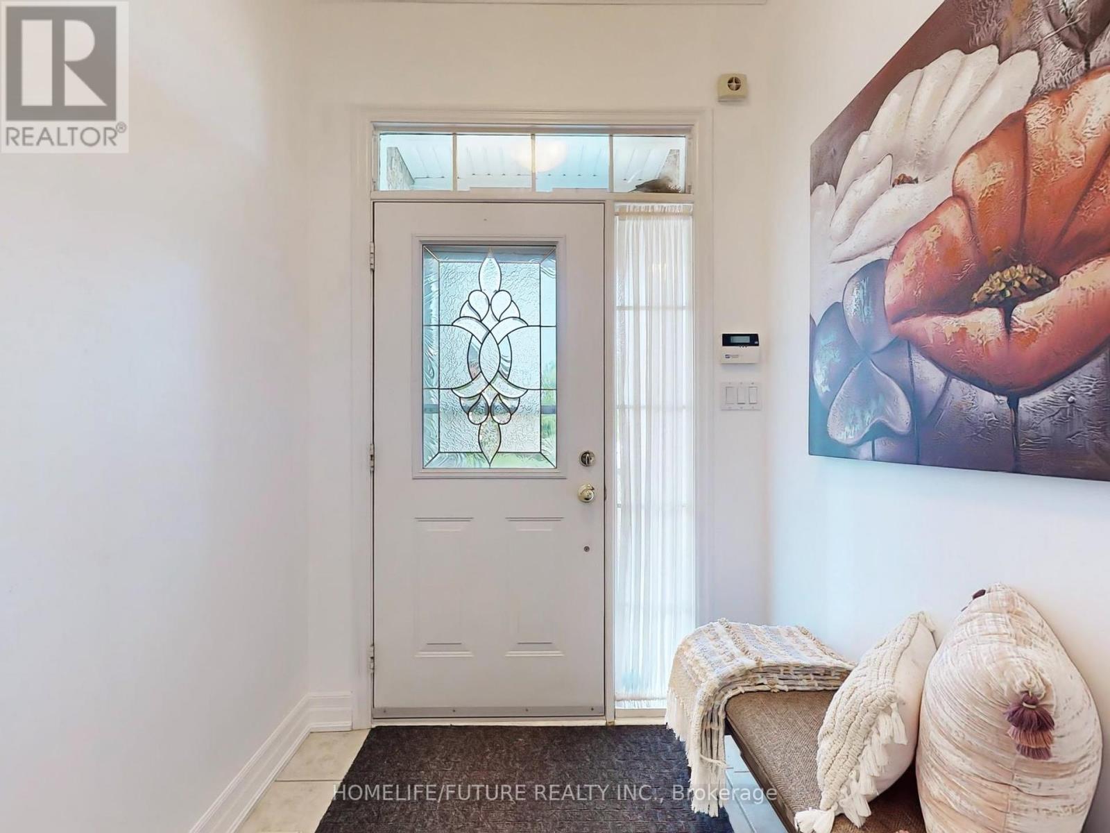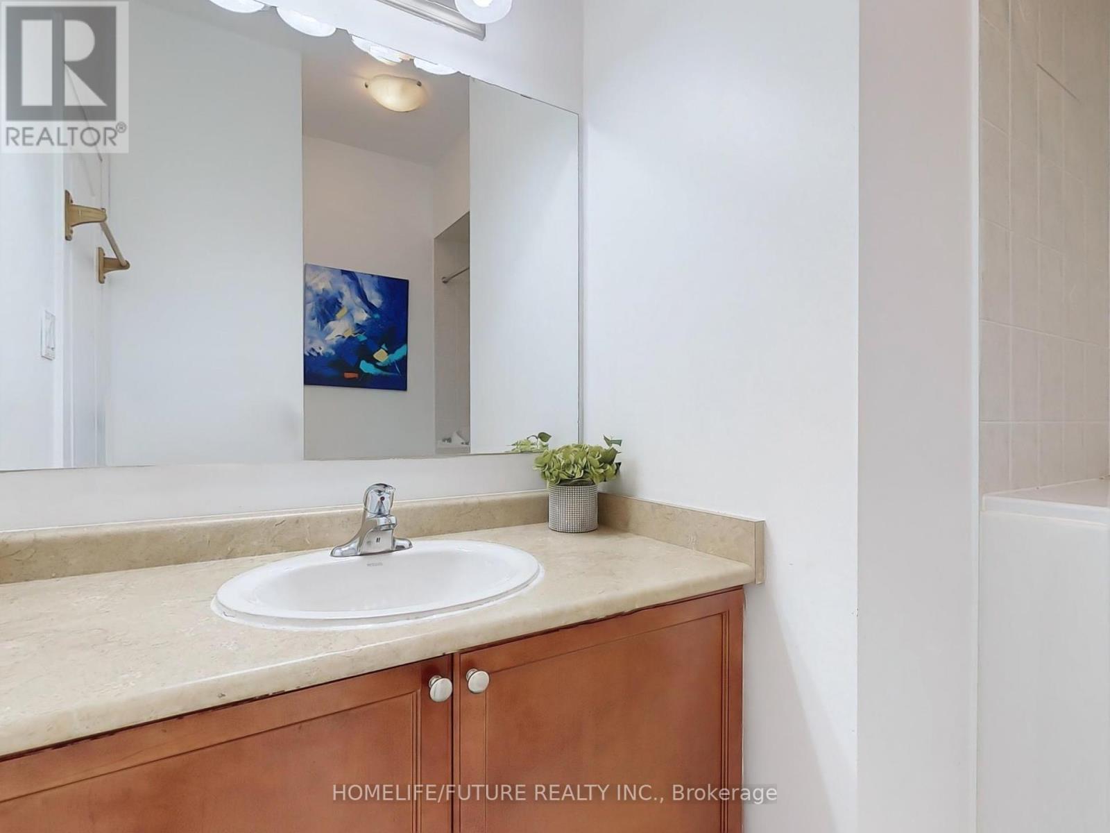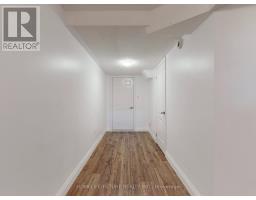6 Bedroom
3 Bathroom
1,500 - 2,000 ft2
Bungalow
Fireplace
Central Air Conditioning
Forced Air
$978,000
Charming All-Brick Bungalow with 6 Bedrooms in the Heart of Oshawa, Motivated Seller! Welcome to this spacious and beautifully maintained 3+3 bedroom, 1,705 sq. ft. Ideally located in a family-friendly Oshawa neighbourhood. The main floor boasts a thoughtfully designed layout with three generously sized bedrooms, perfect for comfortable family living. Natural light fills the open living areas, creating a warm and inviting atmosphere. Downstairs, the fully finished basement offers an additional three bedrooms and a full bathroom ideal for extended family, guests, or rental potential. Please note: the basement does not have a separate entrance. Conveniently located close to top-rated schools, parks, shopping centres, and public amenities. Just a 5-minute drive to Hwy 407 and only 15 minutes to Hwy 401 and the GO Train station commuting is a breeze! This property offers space, flexibility, and location don't miss this great opportunity. (id:47351)
Property Details
|
MLS® Number
|
E12053657 |
|
Property Type
|
Single Family |
|
Community Name
|
Taunton |
|
Parking Space Total
|
4 |
Building
|
Bathroom Total
|
3 |
|
Bedrooms Above Ground
|
3 |
|
Bedrooms Below Ground
|
3 |
|
Bedrooms Total
|
6 |
|
Appliances
|
Dishwasher, Dryer, Stove, Washer, Refrigerator |
|
Architectural Style
|
Bungalow |
|
Basement Development
|
Finished |
|
Basement Type
|
N/a (finished) |
|
Construction Style Attachment
|
Detached |
|
Cooling Type
|
Central Air Conditioning |
|
Exterior Finish
|
Brick |
|
Fireplace Present
|
Yes |
|
Flooring Type
|
Hardwood, Carpeted, Laminate, Vinyl |
|
Foundation Type
|
Concrete |
|
Heating Fuel
|
Natural Gas |
|
Heating Type
|
Forced Air |
|
Stories Total
|
1 |
|
Size Interior
|
1,500 - 2,000 Ft2 |
|
Type
|
House |
|
Utility Water
|
Municipal Water |
Parking
Land
|
Acreage
|
No |
|
Sewer
|
Sanitary Sewer |
|
Size Depth
|
110 Ft |
|
Size Frontage
|
44 Ft ,3 In |
|
Size Irregular
|
44.3 X 110 Ft |
|
Size Total Text
|
44.3 X 110 Ft |
Rooms
| Level |
Type |
Length |
Width |
Dimensions |
|
Basement |
Office |
2.74 m |
2.99 m |
2.74 m x 2.99 m |
|
Basement |
Family Room |
5.85 m |
3.57 m |
5.85 m x 3.57 m |
|
Basement |
Kitchen |
3.02 m |
3.78 m |
3.02 m x 3.78 m |
|
Basement |
Bedroom |
3.11 m |
3.5 m |
3.11 m x 3.5 m |
|
Basement |
Bedroom 2 |
4.33 m |
3.63 m |
4.33 m x 3.63 m |
|
Main Level |
Living Room |
3.69 m |
6.74 m |
3.69 m x 6.74 m |
|
Main Level |
Dining Room |
3.69 m |
2.77 m |
3.69 m x 2.77 m |
|
Main Level |
Kitchen |
3.08 m |
3.75 m |
3.08 m x 3.75 m |
|
Main Level |
Eating Area |
2.71 m |
3.99 m |
2.71 m x 3.99 m |
|
Main Level |
Primary Bedroom |
4.48 m |
3.93 m |
4.48 m x 3.93 m |
|
Main Level |
Bedroom 2 |
3.32 m |
3.72 m |
3.32 m x 3.72 m |
|
Main Level |
Bedroom 3 |
3.17 m |
4.3 m |
3.17 m x 4.3 m |
https://www.realtor.ca/real-estate/28101341/851-eagle-ridge-drive-oshawa-taunton-taunton
