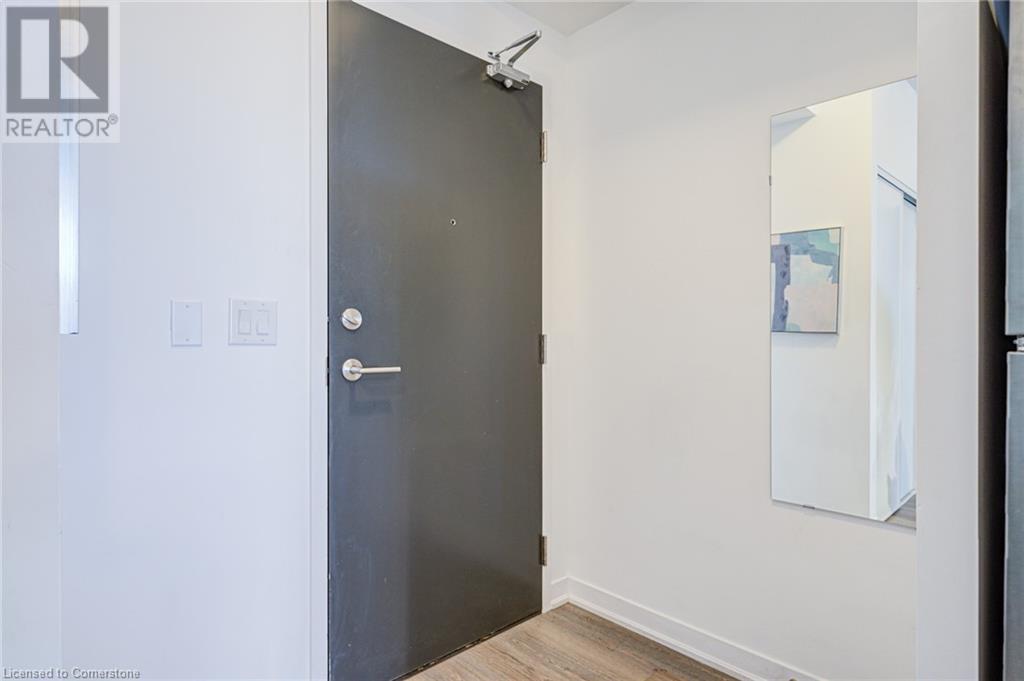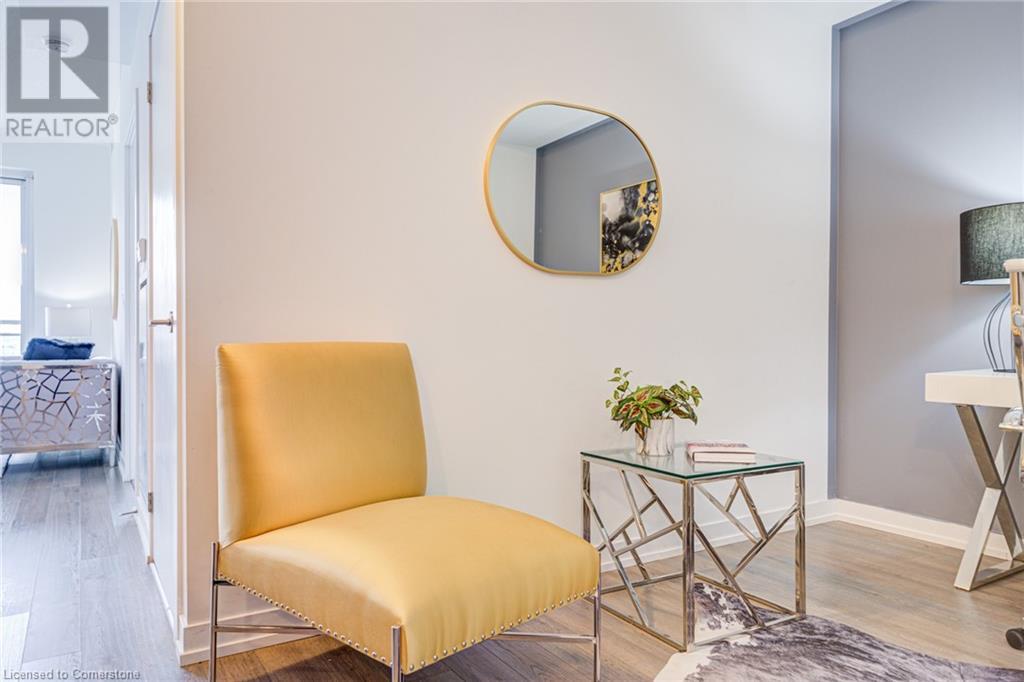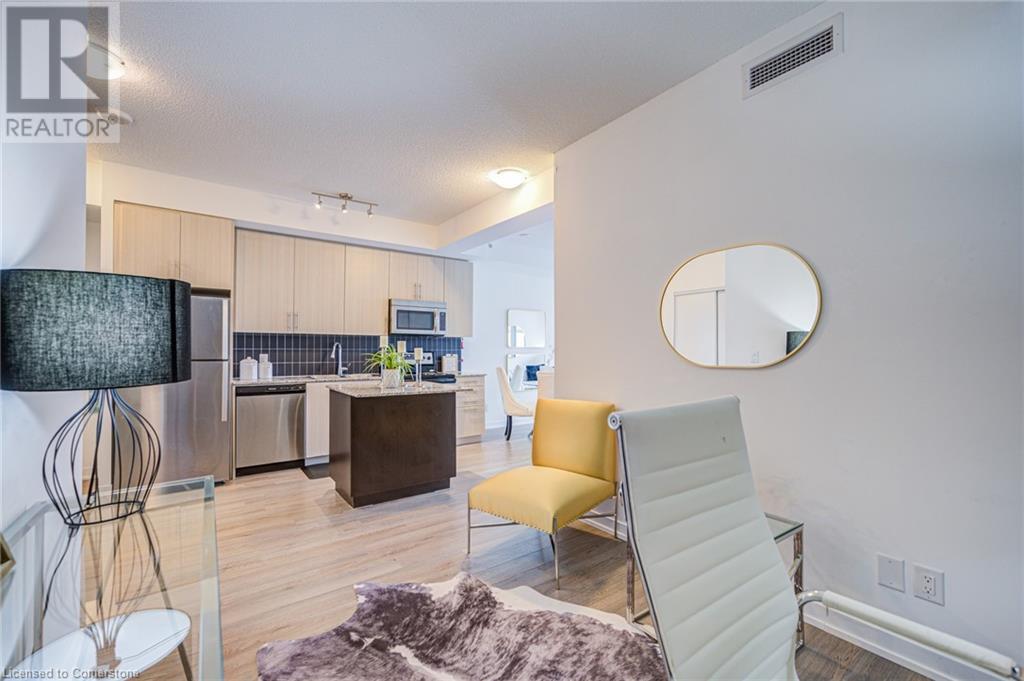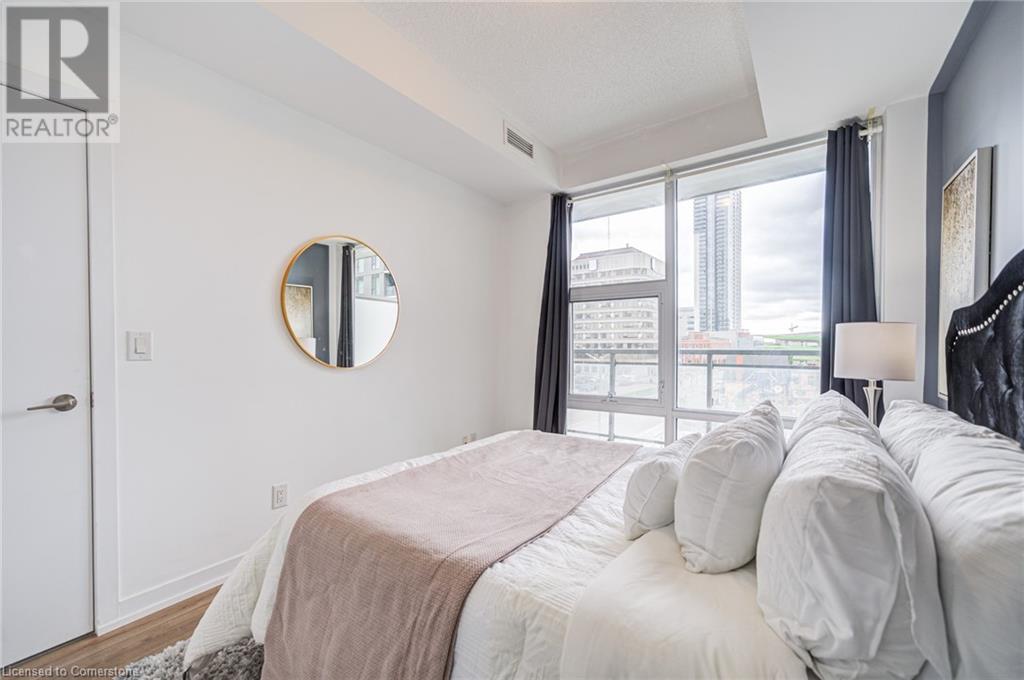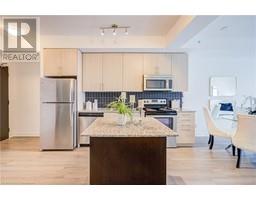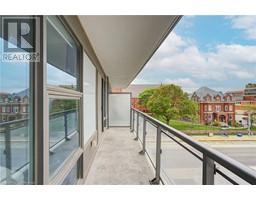85 Duke Street W Unit# 405 Kitchener, Ontario N2H 0B7
$399,000Maintenance, Insurance, Heat, Water, Parking
$640.82 Monthly
Maintenance, Insurance, Heat, Water, Parking
$640.82 MonthlyStylish, Sunlit, and Generously Sized (705 Sqft) This thoughtfully designed 1+1 bedroom condo in the heart of Downtown Kitchener offers a modern open-concept layout. Featuring soaring 9-ft ceilings, expansive floor-to-ceiling windows, and a roomy 105 sqft balcony, this unit is perfect for urban living. The primary bedroom includes a sizable walk-in closet, and the sleek kitchen with a central island is ideal for both cooking and entertaining. Ideal for young professionals or a small family. Enjoy the convenience of underground parking and access to premium amenities including a swimming pool at 55 Duke St. W. Just steps from City Hall, you'll be immersed in Kitcheners' dynamic core surrounded by dining, shopping, local events, and public transit. (id:47351)
Property Details
| MLS® Number | 40729489 |
| Property Type | Single Family |
| Amenities Near By | Park, Public Transit |
| Equipment Type | None |
| Features | Southern Exposure, Balcony |
| Parking Space Total | 1 |
| Rental Equipment Type | None |
| Storage Type | Locker |
Building
| Bathroom Total | 1 |
| Bedrooms Above Ground | 1 |
| Bedrooms Below Ground | 1 |
| Bedrooms Total | 2 |
| Amenities | Party Room |
| Appliances | Dishwasher, Dryer, Microwave, Refrigerator, Stove, Washer, Hood Fan |
| Basement Type | None |
| Constructed Date | 2016 |
| Construction Material | Concrete Block, Concrete Walls |
| Construction Style Attachment | Attached |
| Cooling Type | Central Air Conditioning |
| Exterior Finish | Concrete |
| Heating Fuel | Natural Gas |
| Heating Type | Forced Air |
| Stories Total | 1 |
| Size Interior | 705 Ft2 |
| Type | Apartment |
| Utility Water | Municipal Water |
Parking
| Underground | |
| None |
Land
| Acreage | No |
| Land Amenities | Park, Public Transit |
| Sewer | Municipal Sewage System |
| Size Total Text | Unknown |
| Zoning Description | Residential |
Rooms
| Level | Type | Length | Width | Dimensions |
|---|---|---|---|---|
| Main Level | 4pc Bathroom | Measurements not available | ||
| Main Level | Den | 9'0'' x 12'0'' | ||
| Main Level | Primary Bedroom | 12'0'' x 10'0'' | ||
| Main Level | Kitchen | 17'0'' x 10'0'' | ||
| Main Level | Living Room | 16'0'' x 10'0'' |
https://www.realtor.ca/real-estate/28323132/85-duke-street-w-unit-405-kitchener











