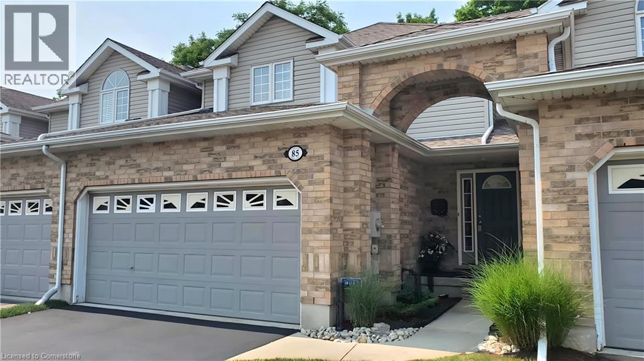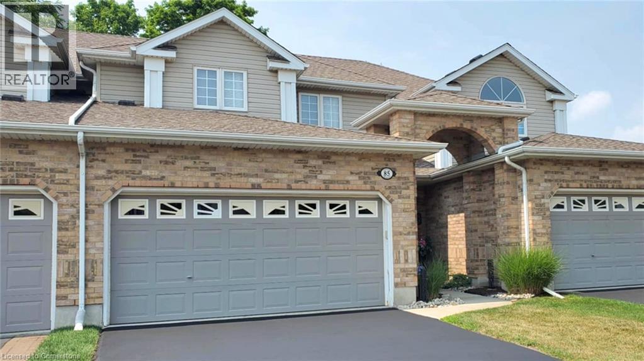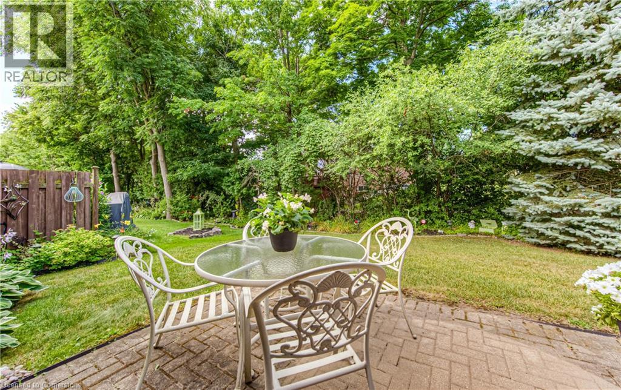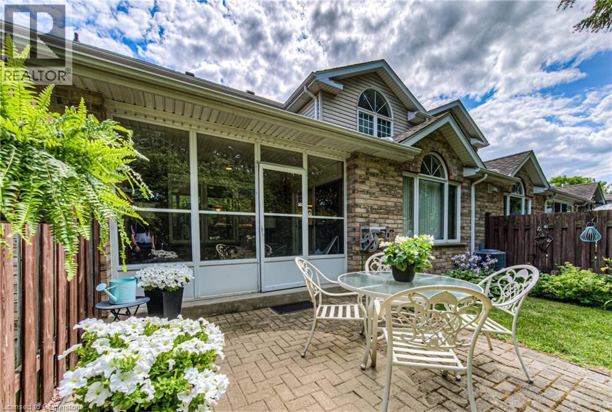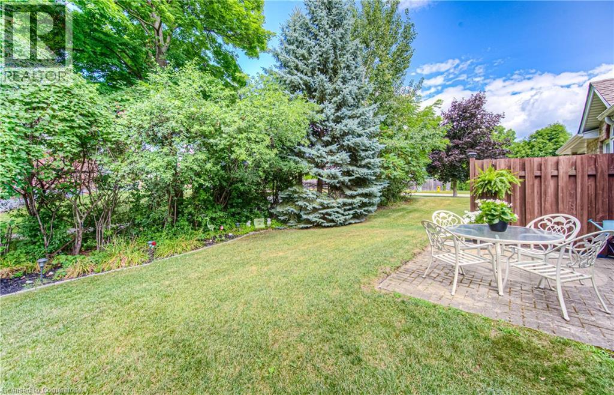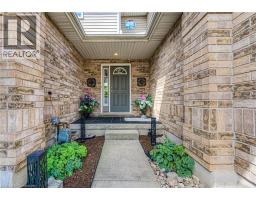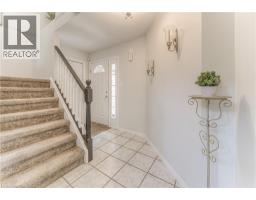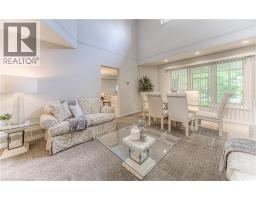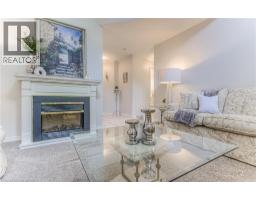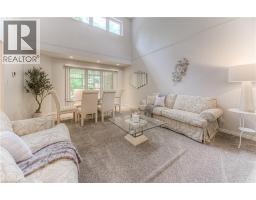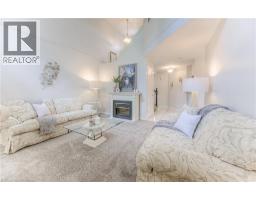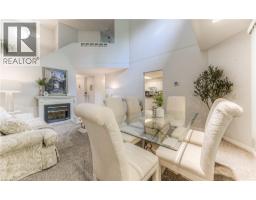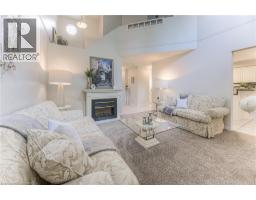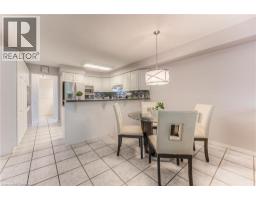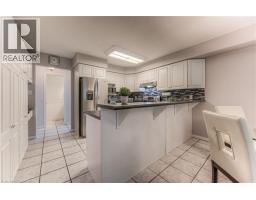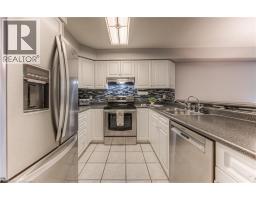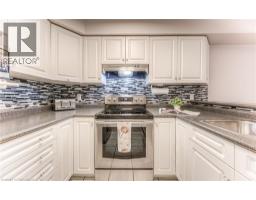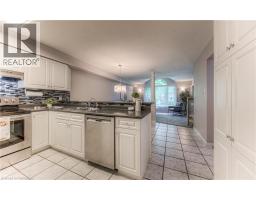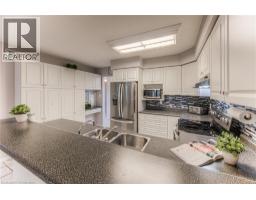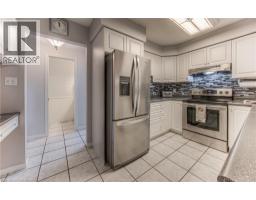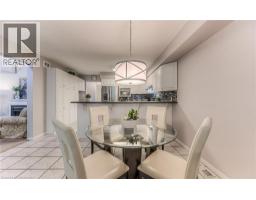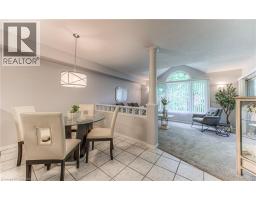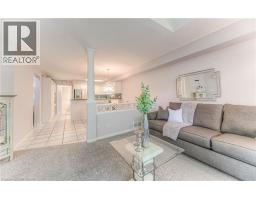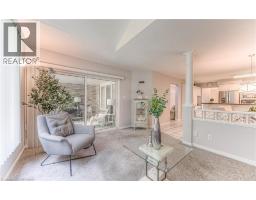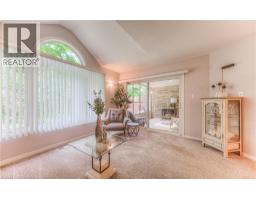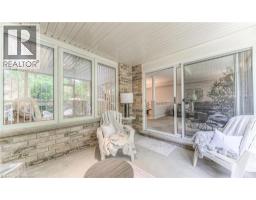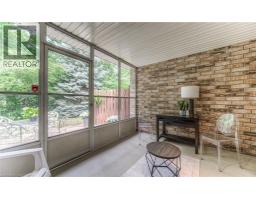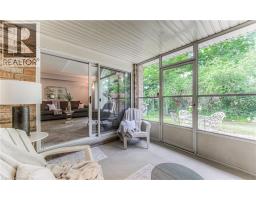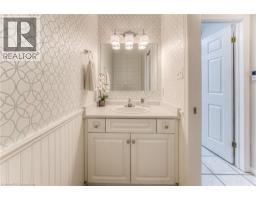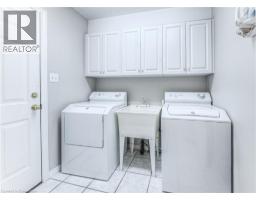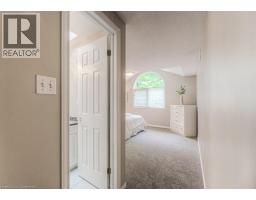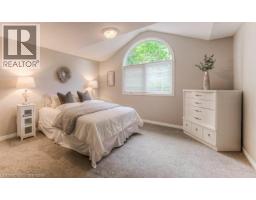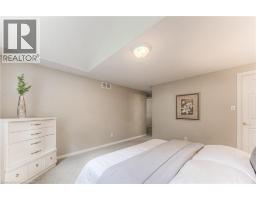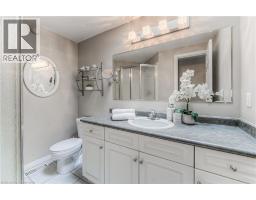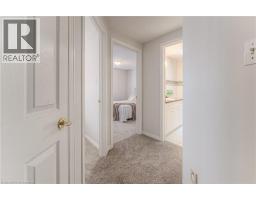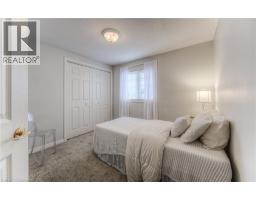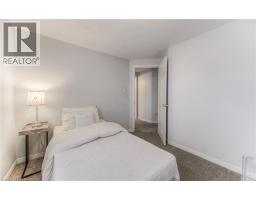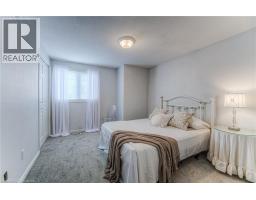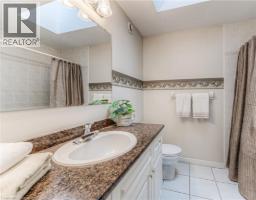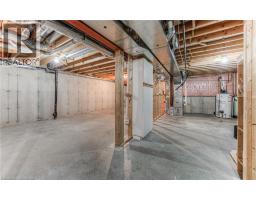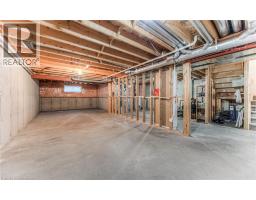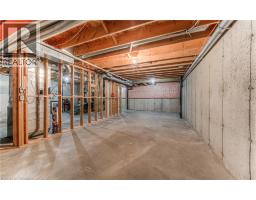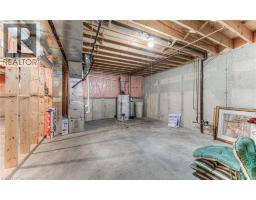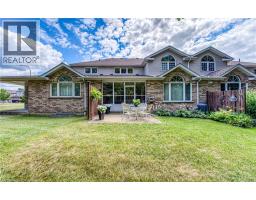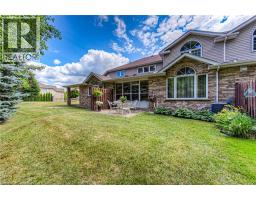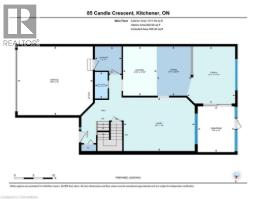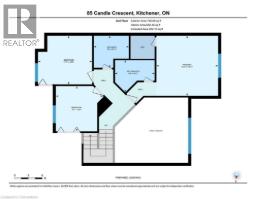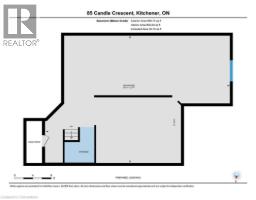3 Bedroom
3 Bathroom
1,753 ft2
2 Level
Fireplace
Central Air Conditioning
Forced Air
$835,500
Executive Deer Ridge townhome nestled among golf courses and upscale residences, in one of the region's most sought after communities. Be a part of the Audubon Community Association with lawn care included for just $575 per year. This spacious 3 bedroom plan is large enough to feel like a detached home without the maintenance. Formal living and dining with two story ceiling, electric fireplace and views through the sunroom to the backyard. Lots of natural light creates an open and airy feel. The fully equipped kitchen with stainless steel appliances has a breakfast bar and additional dining space, overlooking the cozy family room at the back of the home. Through the sliders is the enclosed sunroom with access to the private yard backing onto trees and a trail. Main floor laundry and powder room with garage access. Upstairs is a generous sized primary bedroom with walk-in closet and ensuite bath. Two additional bedrooms and another full bath make this ideal for overnight guests or a home office space. New driveway in 2024, sealed in 2025. New carpeting in bedrooms and basement staircase in 2025. Air conditioner and furnace replaced in 2017. Roof updated in 2013. Easy access to the expressway and 401. Restrictive covenants apply. Book a showing today, and join this wonderful community of well maintained homes! (id:47351)
Property Details
|
MLS® Number
|
40757354 |
|
Property Type
|
Single Family |
|
Amenities Near By
|
Park, Place Of Worship, Playground, Public Transit, Schools, Shopping, Ski Area |
|
Community Features
|
School Bus |
|
Equipment Type
|
Water Heater |
|
Features
|
Conservation/green Belt, Paved Driveway, Skylight, Sump Pump |
|
Parking Space Total
|
4 |
|
Rental Equipment Type
|
Water Heater |
|
Structure
|
Porch |
Building
|
Bathroom Total
|
3 |
|
Bedrooms Above Ground
|
3 |
|
Bedrooms Total
|
3 |
|
Appliances
|
Central Vacuum, Dishwasher, Dryer, Microwave, Refrigerator, Stove, Water Softener, Washer |
|
Architectural Style
|
2 Level |
|
Basement Development
|
Unfinished |
|
Basement Type
|
Full (unfinished) |
|
Constructed Date
|
2000 |
|
Construction Style Attachment
|
Attached |
|
Cooling Type
|
Central Air Conditioning |
|
Exterior Finish
|
Brick, Vinyl Siding |
|
Fire Protection
|
Smoke Detectors, Alarm System |
|
Fireplace Fuel
|
Electric |
|
Fireplace Present
|
Yes |
|
Fireplace Total
|
1 |
|
Fireplace Type
|
Other - See Remarks |
|
Foundation Type
|
Poured Concrete |
|
Half Bath Total
|
1 |
|
Heating Fuel
|
Natural Gas |
|
Heating Type
|
Forced Air |
|
Stories Total
|
2 |
|
Size Interior
|
1,753 Ft2 |
|
Type
|
Row / Townhouse |
|
Utility Water
|
Municipal Water |
Parking
Land
|
Access Type
|
Road Access, Highway Access, Highway Nearby |
|
Acreage
|
No |
|
Land Amenities
|
Park, Place Of Worship, Playground, Public Transit, Schools, Shopping, Ski Area |
|
Sewer
|
Municipal Sewage System |
|
Size Depth
|
107 Ft |
|
Size Frontage
|
28 Ft |
|
Size Total Text
|
Under 1/2 Acre |
|
Zoning Description
|
R3 |
Rooms
| Level |
Type |
Length |
Width |
Dimensions |
|
Second Level |
4pc Bathroom |
|
|
6'11'' x 7'6'' |
|
Second Level |
Bedroom |
|
|
9'9'' x 10'1'' |
|
Second Level |
Bedroom |
|
|
10'6'' x 11'7'' |
|
Second Level |
3pc Bathroom |
|
|
6'11'' x 8'6'' |
|
Second Level |
Primary Bedroom |
|
|
12'11'' x 13'3'' |
|
Basement |
Cold Room |
|
|
Measurements not available |
|
Main Level |
Foyer |
|
|
Measurements not available |
|
Main Level |
Laundry Room |
|
|
7'1'' x 7' |
|
Main Level |
2pc Bathroom |
|
|
6'11'' x 3'4'' |
|
Main Level |
Sunroom |
|
|
12' x 9'8'' |
|
Main Level |
Family Room |
|
|
14'11'' x 12'7'' |
|
Main Level |
Dinette |
|
|
12'10'' x 9'1'' |
|
Main Level |
Kitchen |
|
|
12'10'' x 8'10'' |
|
Main Level |
Living Room/dining Room |
|
|
14' x 18'7'' |
https://www.realtor.ca/real-estate/28690919/85-candle-crescent-kitchener
