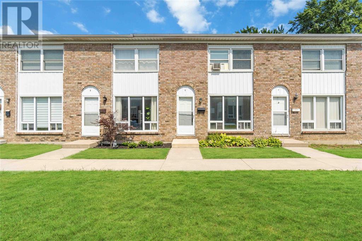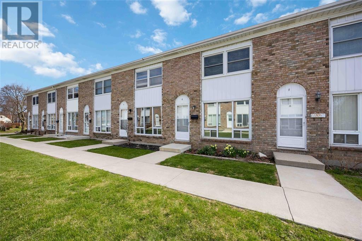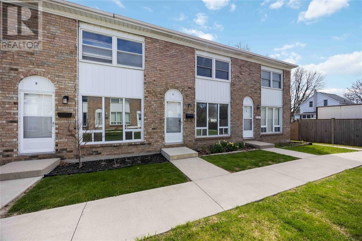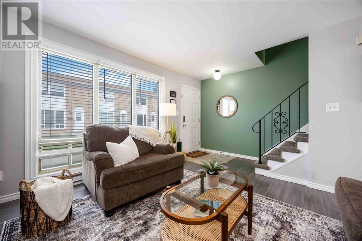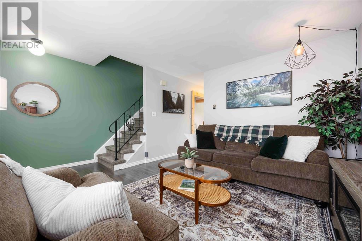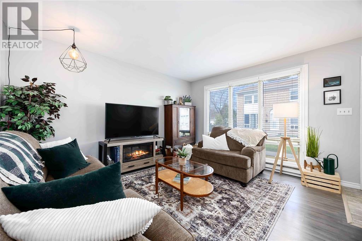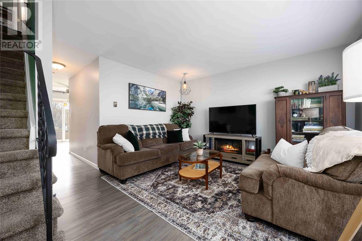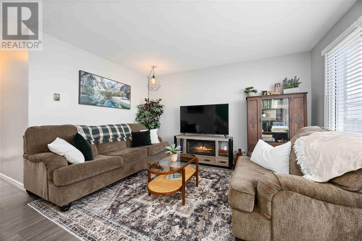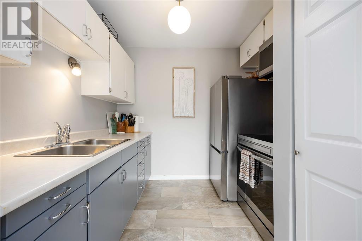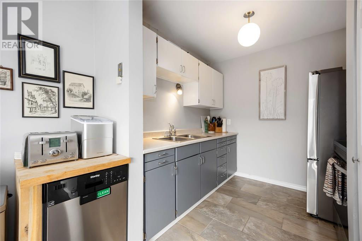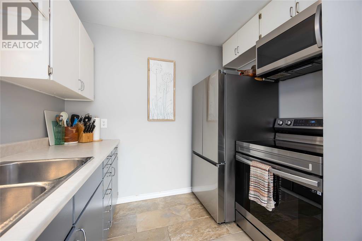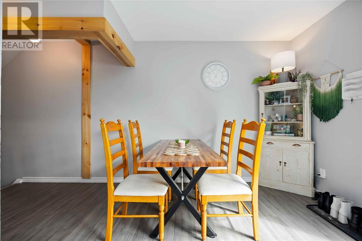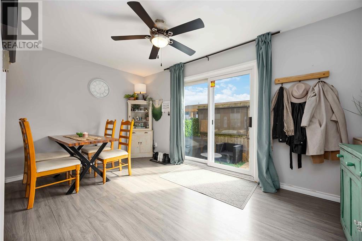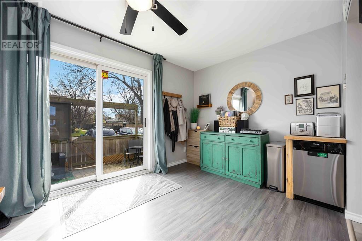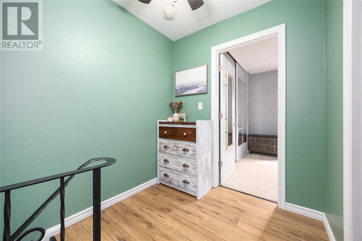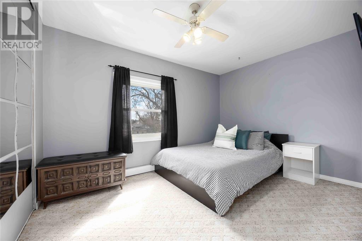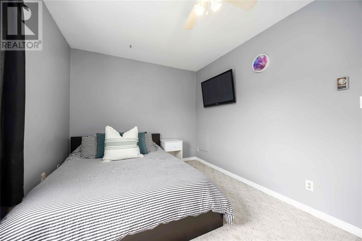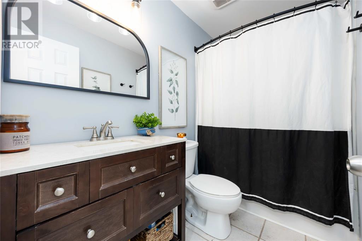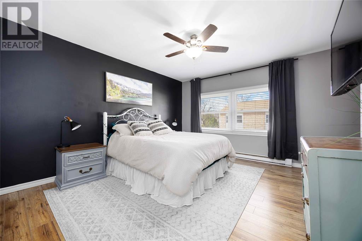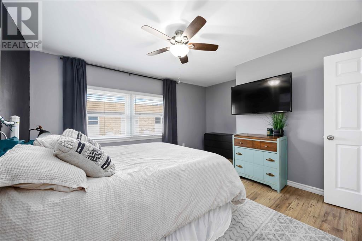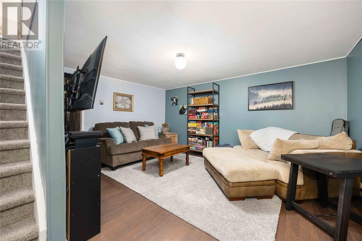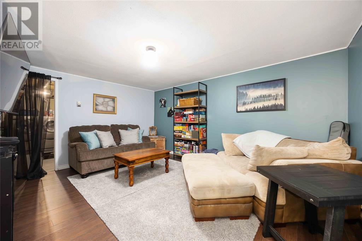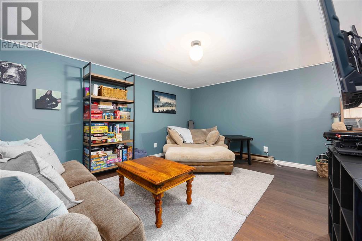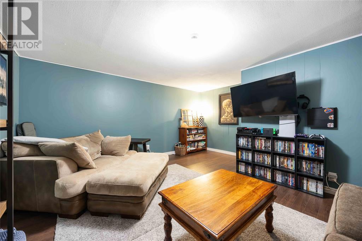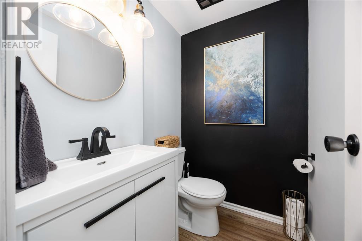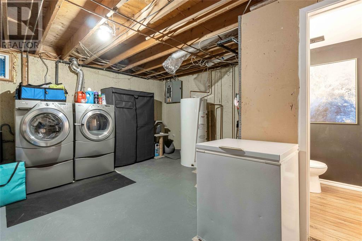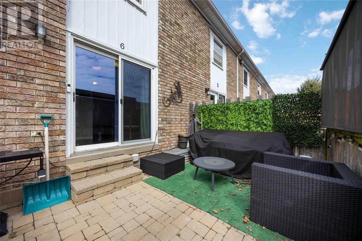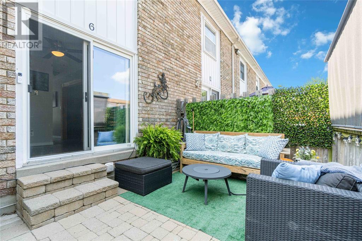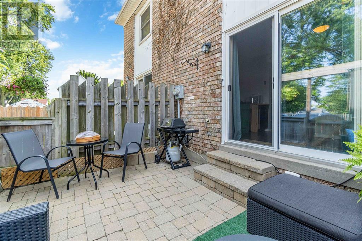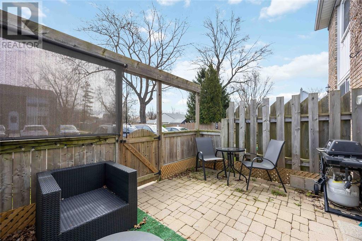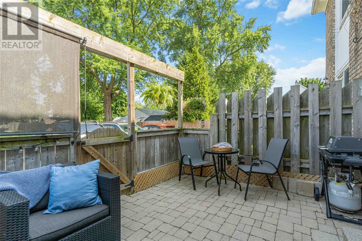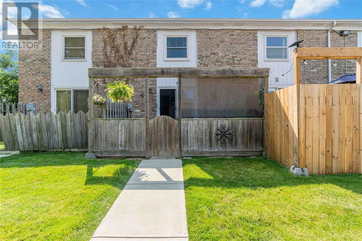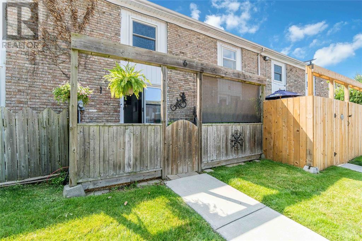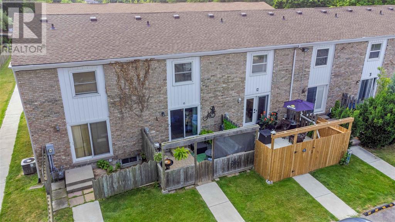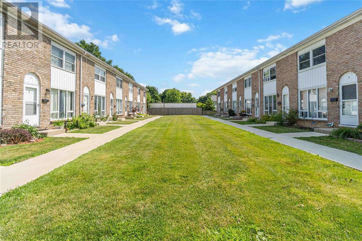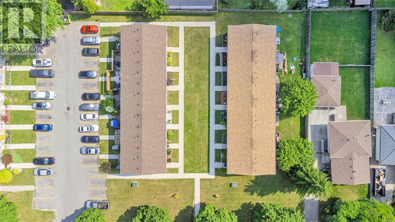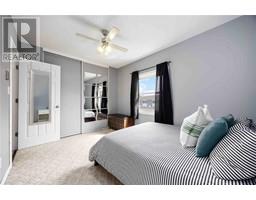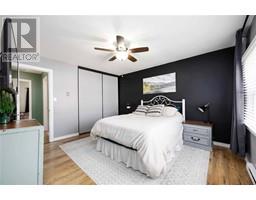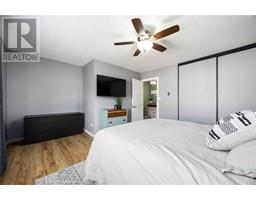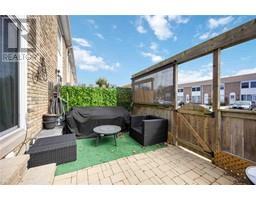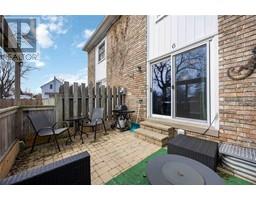847 Ross Avenue Unit# 6 Sarnia, Ontario N7T 7R1
2 Bedroom
2 Bathroom
Baseboard Heaters
Landscaped
$289,900Maintenance, Insurance, Property Management, Water
$290 Monthly
Maintenance, Insurance, Property Management, Water
$290 MonthlyThis charming & cozy condo is a must-see! With countless updates & tastefully decorated in modern decor, you will feel right at home when you walk in. Enjoy a turn-key home with maintenance free living in central Sarnia close to everything! Whether you're a first time home buyer, empty nester, or investor - this is the perfect property for you. Enjoy some peace and quiet on the patio off of the dining room. Perfect for entertaining guests or enjoying the weather. Low condo fees ($290/mo) include water, property management and insurance. Don't miss out on this adorable home - call today for a private showing. (id:47351)
Property Details
| MLS® Number | 25008553 |
| Property Type | Single Family |
Building
| Bathroom Total | 2 |
| Bedrooms Above Ground | 2 |
| Bedrooms Total | 2 |
| Constructed Date | 1973 |
| Exterior Finish | Aluminum Siding, Brick |
| Flooring Type | Carpeted, Laminate |
| Foundation Type | Block |
| Half Bath Total | 1 |
| Heating Fuel | Electric |
| Heating Type | Baseboard Heaters |
| Type | Row / Townhouse |
Parking
| Other | 1 |
Land
| Acreage | No |
| Landscape Features | Landscaped |
| Size Irregular | 0x |
| Size Total Text | 0x |
| Zoning Description | Res |
Rooms
| Level | Type | Length | Width | Dimensions |
|---|---|---|---|---|
| Second Level | 4pc Bathroom | Measurements not available | ||
| Second Level | Bedroom | 13 x 9.3 | ||
| Second Level | Primary Bedroom | 15.4 x 13.4 | ||
| Basement | Recreation Room | 15.3 x 15 | ||
| Basement | Laundry Room | 15 x 13 | ||
| Basement | 2pc Bathroom | Measurements not available | ||
| Main Level | Dining Room | 16.3 x 9.1 | ||
| Main Level | Kitchen | 8.5 x 8.2 | ||
| Main Level | Living Room | 15.4 x 13.4 |
https://www.realtor.ca/real-estate/28174740/847-ross-avenue-unit-6-sarnia
