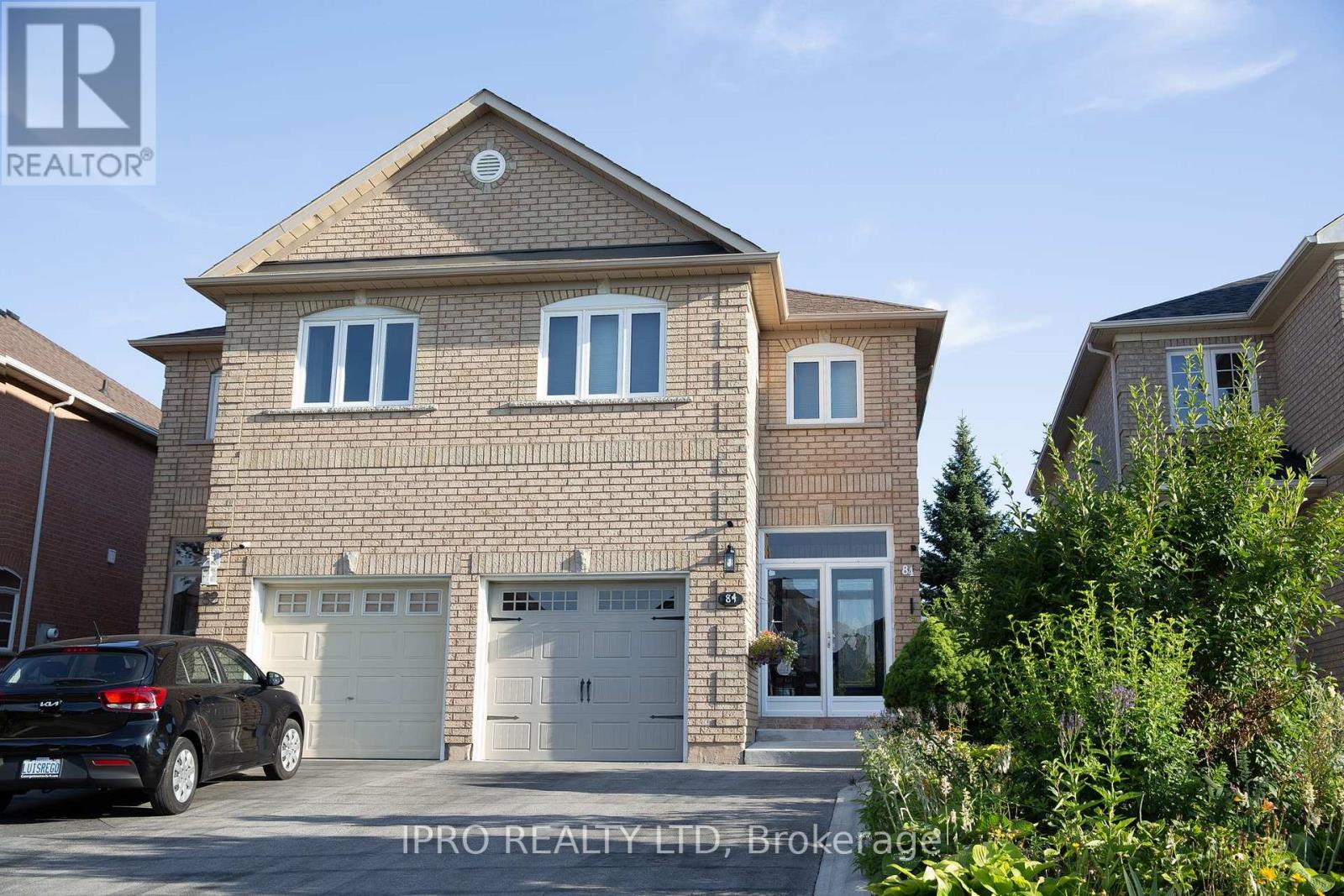3 Bedroom
3 Bathroom
1,500 - 2,000 ft2
Fireplace
Central Air Conditioning
Forced Air
$949,000
Welcome to this beautifully maintained semi-detached home tastefully decorated, 3 bedrooms, 3 1/2 bathrooms in a highly desirable sought-after neighborhood, offering a perfect blend of warmth and functionality. Step into a welcoming foyer, leading to a spacious and bright main level featuring an open concept living / dining area with 2 decorative columns and large windows that flood the space with natural sunlight. A Bright Breakfast area with gas fireplace and a walkout to a covered backyard deck with plenty of outdoor lighting. Hardwood flooring throughout main level with ceramic tiles in the kitchen area. Upstairs, you will find 3 spacious bedrooms, including a primary suite with walk-in closet and a 4-piece ensuite, along with 2 additional bedrooms and another full bathroom. Laundry facilities are perfectly located upstairs. The finished basement offers a versatile space with a living area and mini kitchen/storage area making it perfect as an in-law suite or rental potential opportunity. This home is move-in ready and perfect for any family. Located just minutes from highways, top rated schools, public transit, and shopping (including Walmart), this is a fantastic opportunity in a prime location so don't miss out!!! (id:47351)
Property Details
|
MLS® Number
|
W12314162 |
|
Property Type
|
Single Family |
|
Community Name
|
Fletcher's Creek Village |
|
Amenities Near By
|
Hospital, Park, Place Of Worship, Public Transit |
|
Parking Space Total
|
5 |
|
Structure
|
Porch |
Building
|
Bathroom Total
|
3 |
|
Bedrooms Above Ground
|
3 |
|
Bedrooms Total
|
3 |
|
Amenities
|
Fireplace(s) |
|
Appliances
|
Garage Door Opener Remote(s), Central Vacuum, Water Heater - Tankless, All, Freezer, Alarm System, Refrigerator |
|
Basement Development
|
Finished |
|
Basement Type
|
Full (finished) |
|
Construction Style Attachment
|
Semi-detached |
|
Cooling Type
|
Central Air Conditioning |
|
Exterior Finish
|
Brick |
|
Fire Protection
|
Alarm System, Monitored Alarm, Security System, Smoke Detectors |
|
Fireplace Present
|
Yes |
|
Fireplace Total
|
1 |
|
Flooring Type
|
Hardwood |
|
Foundation Type
|
Unknown |
|
Half Bath Total
|
1 |
|
Heating Fuel
|
Natural Gas |
|
Heating Type
|
Forced Air |
|
Stories Total
|
2 |
|
Size Interior
|
1,500 - 2,000 Ft2 |
|
Type
|
House |
|
Utility Water
|
Municipal Water |
Parking
Land
|
Acreage
|
No |
|
Fence Type
|
Fenced Yard |
|
Land Amenities
|
Hospital, Park, Place Of Worship, Public Transit |
|
Sewer
|
Sanitary Sewer |
|
Size Depth
|
115 Ft ,7 In |
|
Size Frontage
|
21 Ft ,10 In |
|
Size Irregular
|
21.9 X 115.6 Ft |
|
Size Total Text
|
21.9 X 115.6 Ft |
Rooms
| Level |
Type |
Length |
Width |
Dimensions |
|
Second Level |
Primary Bedroom |
5.97 m |
3.51 m |
5.97 m x 3.51 m |
|
Second Level |
Bedroom 2 |
3.87 m |
2.83 m |
3.87 m x 2.83 m |
|
Second Level |
Bedroom 3 |
5.21 m |
2.98 m |
5.21 m x 2.98 m |
|
Second Level |
Laundry Room |
2.1 m |
1.1 m |
2.1 m x 1.1 m |
|
Basement |
Kitchen |
2.74 m |
3.35 m |
2.74 m x 3.35 m |
|
Basement |
Other |
3.75 m |
1.65 m |
3.75 m x 1.65 m |
|
Basement |
Recreational, Games Room |
4.11 m |
4.6 m |
4.11 m x 4.6 m |
|
Basement |
Cold Room |
4.65 m |
1.95 m |
4.65 m x 1.95 m |
|
Main Level |
Kitchen |
5.76 m |
5.12 m |
5.76 m x 5.12 m |
|
Main Level |
Family Room |
6.28 m |
3.96 m |
6.28 m x 3.96 m |
Utilities
|
Cable
|
Installed |
|
Electricity
|
Installed |
|
Sewer
|
Installed |
https://www.realtor.ca/real-estate/28668143/84-weather-vane-lane-brampton-fletchers-creek-village-fletchers-creek-village
















































