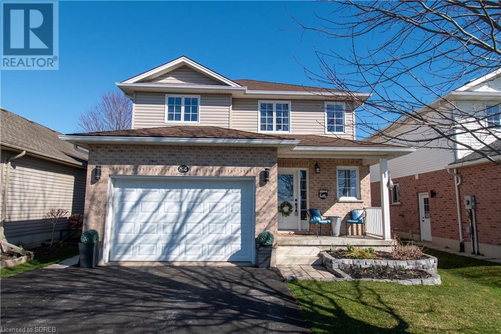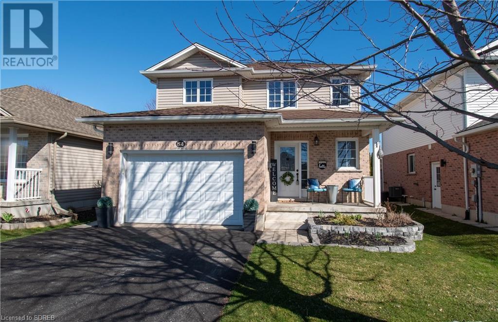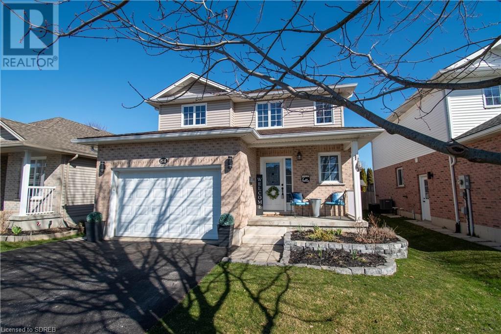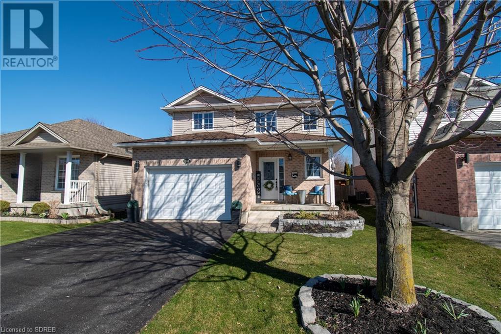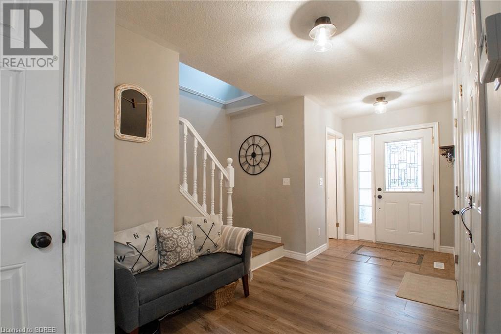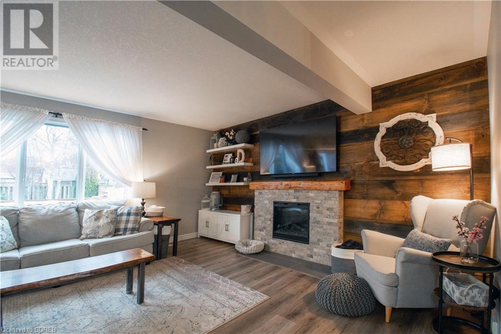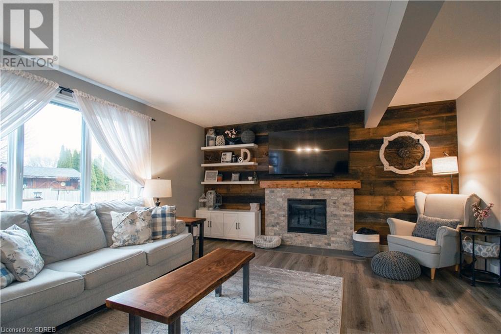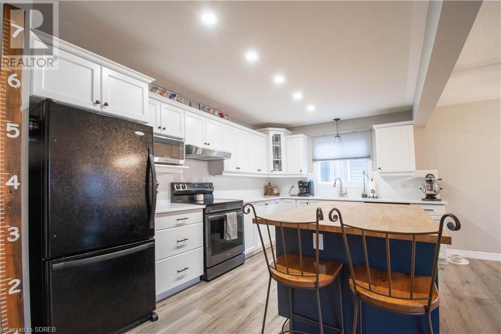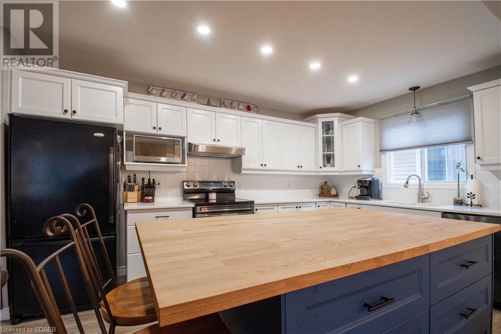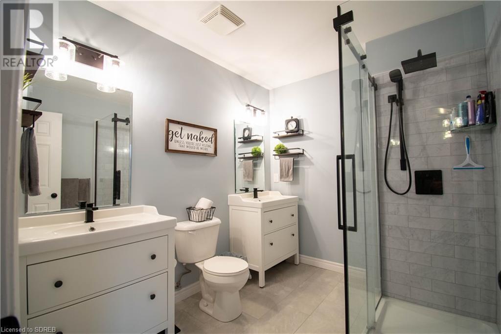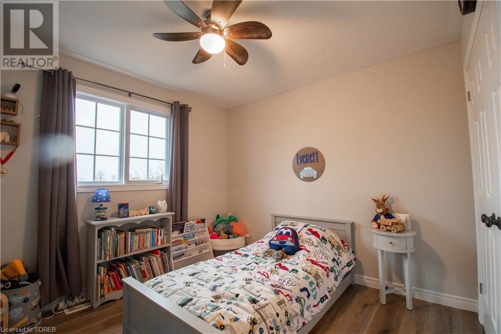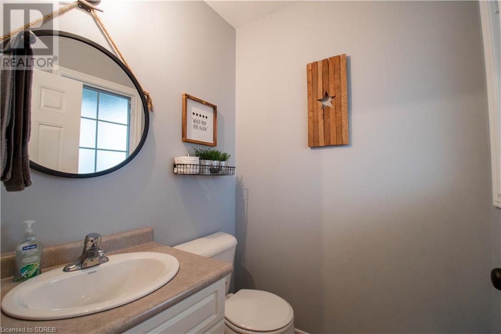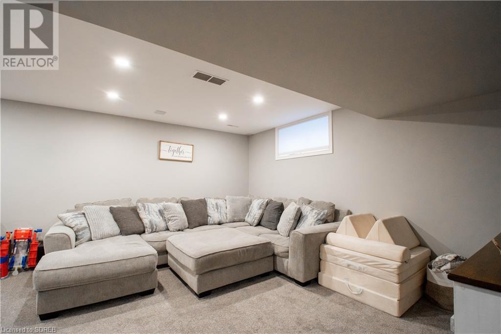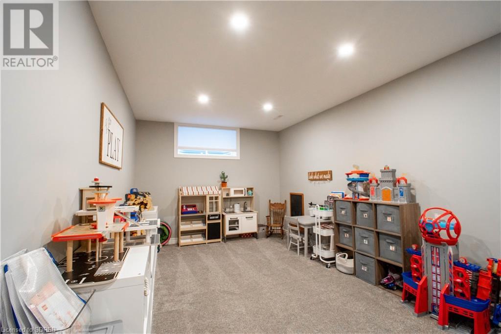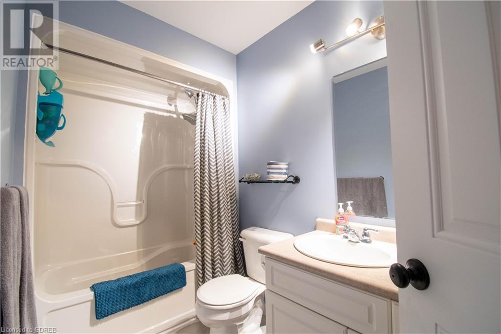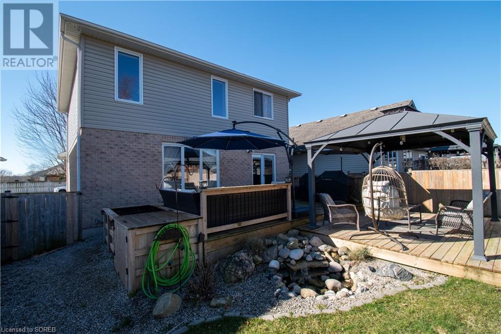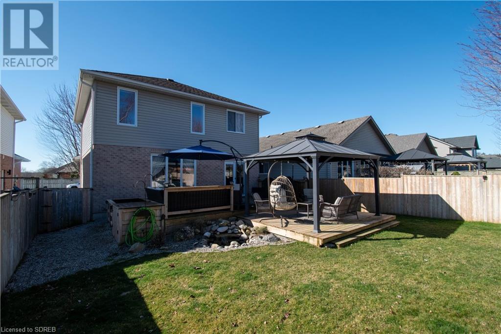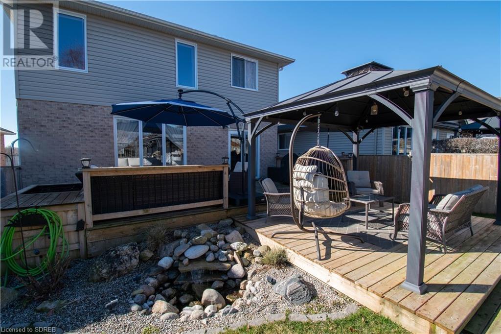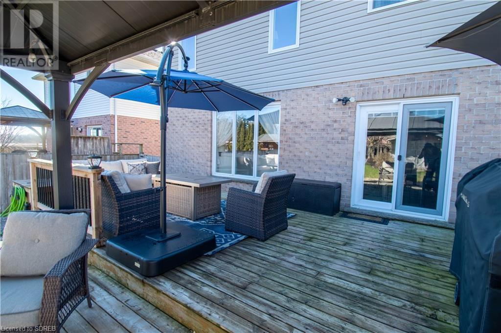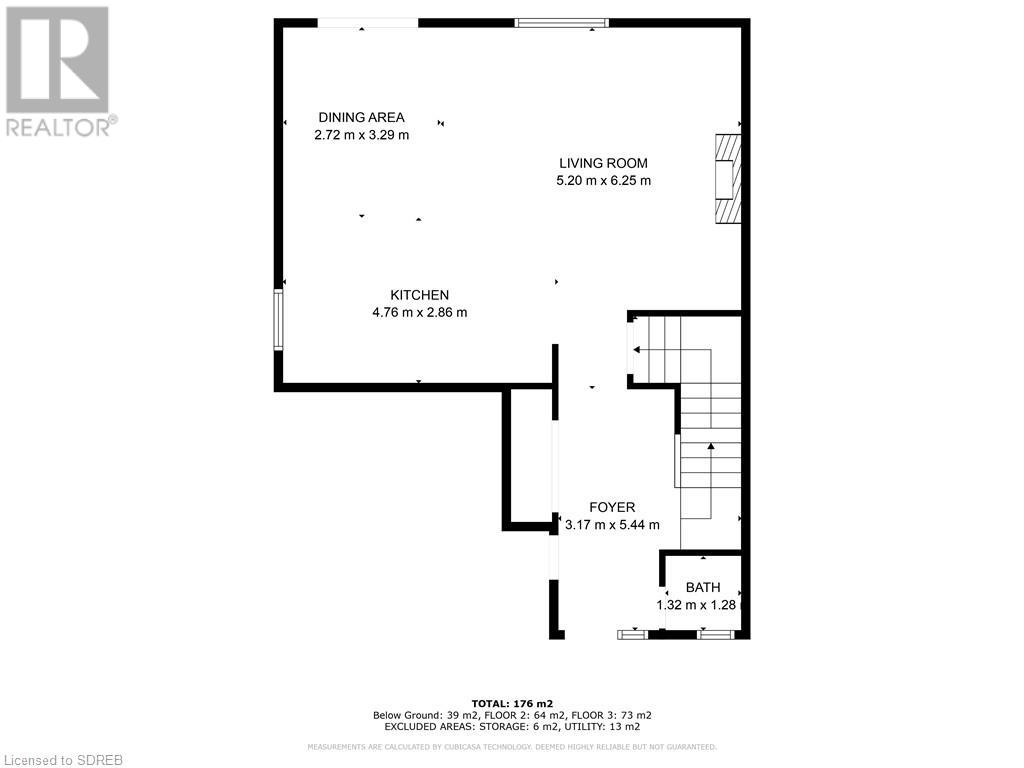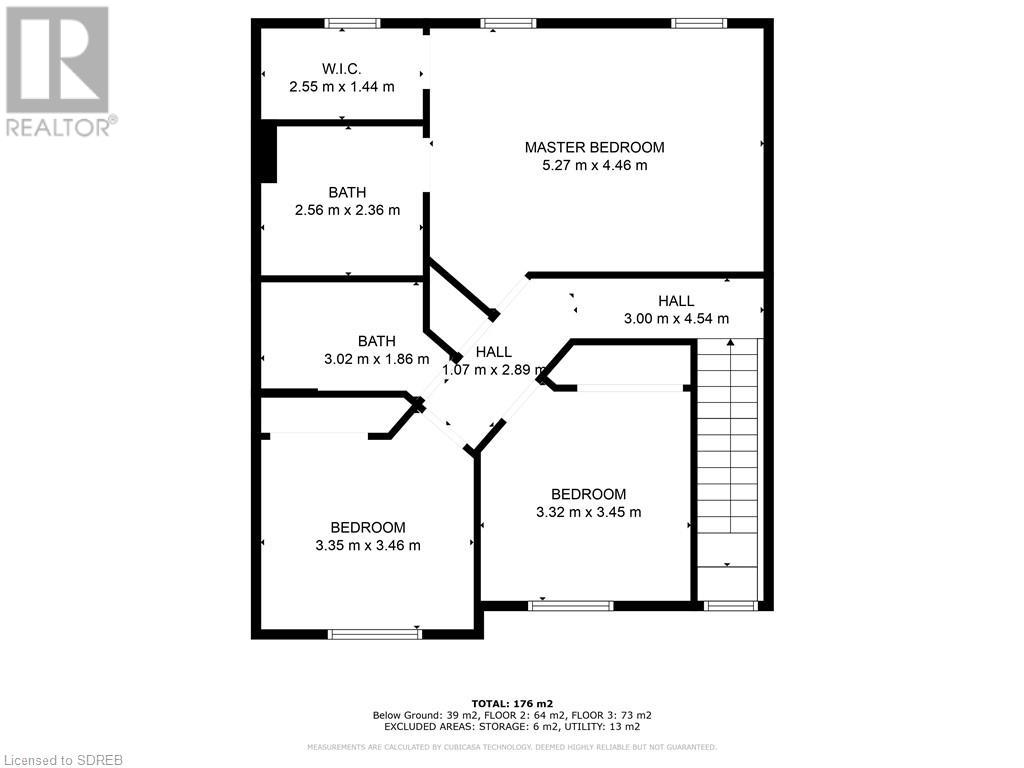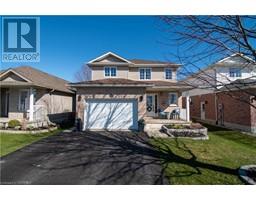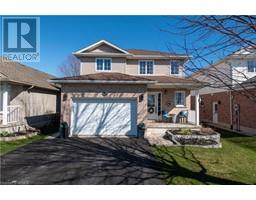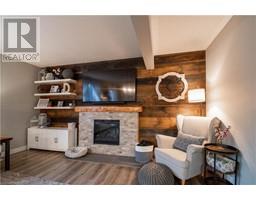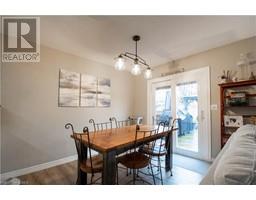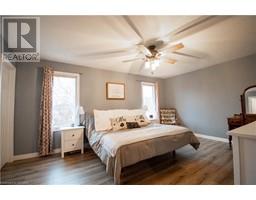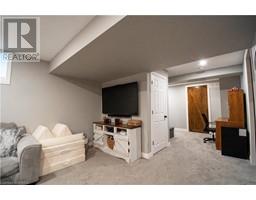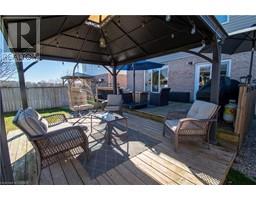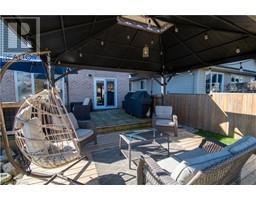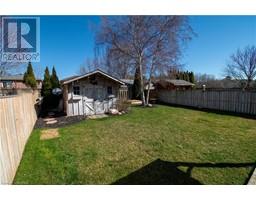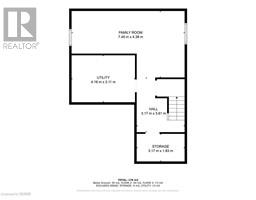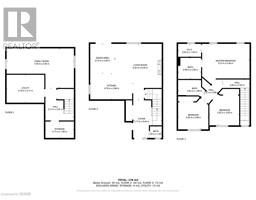3 Bedroom
3 Bathroom
1590
2 Level
Fireplace
Central Air Conditioning
Forced Air
Lawn Sprinkler, Landscaped
$699,000
Fabulous, family-friendly home just waiting for you to come and take a look! This 3 bedroom, 2.5 bath home has so much to offer along with recent updates, including new flooring, a large kitchen island, quartz counters, and a finished basement. The spacious backyard offers a large deck including, gazebo, shed, and perimeter fencing. All this in a quiet location close to schools, shopping and the community centre. (id:47351)
Property Details
|
MLS® Number
|
40564665 |
|
Property Type
|
Single Family |
|
Amenities Near By
|
Schools, Shopping |
|
Community Features
|
Community Centre |
|
Equipment Type
|
None |
|
Features
|
Gazebo, Automatic Garage Door Opener |
|
Parking Space Total
|
5 |
|
Rental Equipment Type
|
None |
|
Structure
|
Shed |
Building
|
Bathroom Total
|
3 |
|
Bedrooms Above Ground
|
3 |
|
Bedrooms Total
|
3 |
|
Appliances
|
Central Vacuum, Dishwasher, Dryer, Microwave, Refrigerator, Stove, Water Softener, Washer, Garage Door Opener |
|
Architectural Style
|
2 Level |
|
Basement Development
|
Finished |
|
Basement Type
|
Full (finished) |
|
Constructed Date
|
2008 |
|
Construction Style Attachment
|
Detached |
|
Cooling Type
|
Central Air Conditioning |
|
Exterior Finish
|
Brick, Vinyl Siding |
|
Fireplace Fuel
|
Electric |
|
Fireplace Present
|
Yes |
|
Fireplace Total
|
1 |
|
Fireplace Type
|
Insert,other - See Remarks |
|
Foundation Type
|
Poured Concrete |
|
Half Bath Total
|
1 |
|
Heating Fuel
|
Natural Gas |
|
Heating Type
|
Forced Air |
|
Stories Total
|
2 |
|
Size Interior
|
1590 |
|
Type
|
House |
|
Utility Water
|
Municipal Water, Sand Point |
Parking
Land
|
Acreage
|
No |
|
Fence Type
|
Fence |
|
Land Amenities
|
Schools, Shopping |
|
Landscape Features
|
Lawn Sprinkler, Landscaped |
|
Sewer
|
Municipal Sewage System |
|
Size Depth
|
133 Ft |
|
Size Frontage
|
38 Ft |
|
Size Total Text
|
Under 1/2 Acre |
|
Zoning Description
|
R2 |
Rooms
| Level |
Type |
Length |
Width |
Dimensions |
|
Second Level |
Bedroom |
|
|
10'1'' x 10'9'' |
|
Second Level |
4pc Bathroom |
|
|
Measurements not available |
|
Second Level |
Bedroom |
|
|
10'11'' x 10'11'' |
|
Second Level |
Primary Bedroom |
|
|
12'6'' x 16'11'' |
|
Second Level |
Full Bathroom |
|
|
Measurements not available |
|
Basement |
Office |
|
|
12'8'' x 5'8'' |
|
Basement |
Recreation Room |
|
|
24'11'' x 9'8'' |
|
Main Level |
2pc Bathroom |
|
|
Measurements not available |
|
Main Level |
Foyer |
|
|
15'2'' x 6'10'' |
|
Main Level |
Living Room |
|
|
13'5'' x 14'10'' |
|
Main Level |
Kitchen/dining Room |
|
|
20'6'' x 10'11'' |
https://www.realtor.ca/real-estate/26697216/84-pearl-street-tillsonburg
