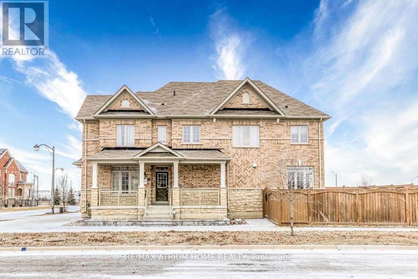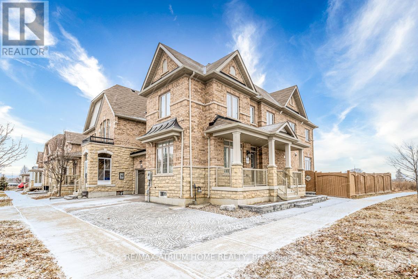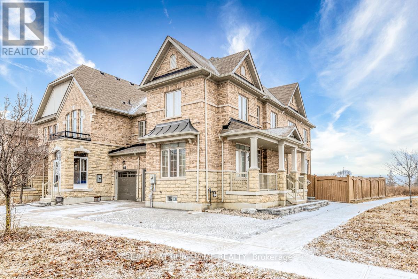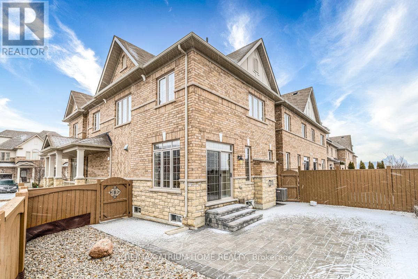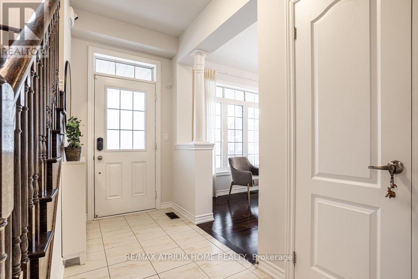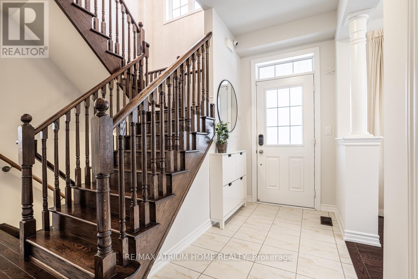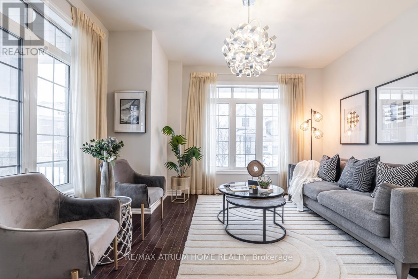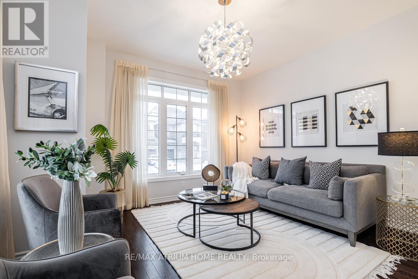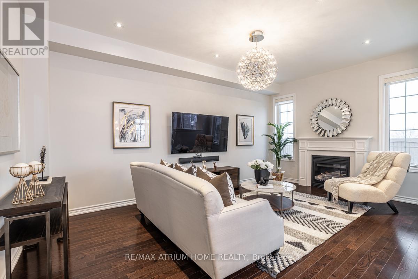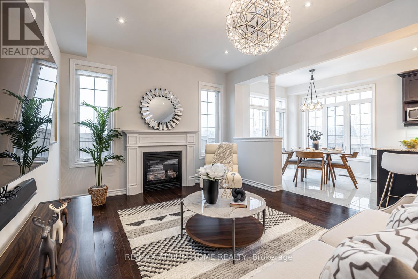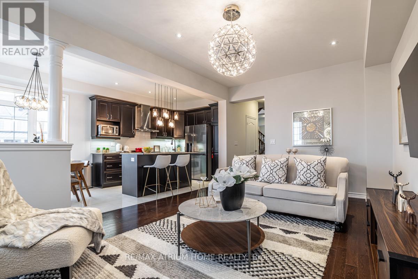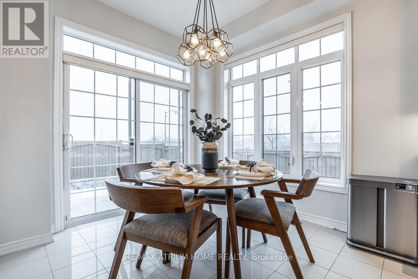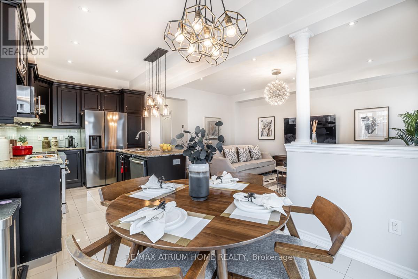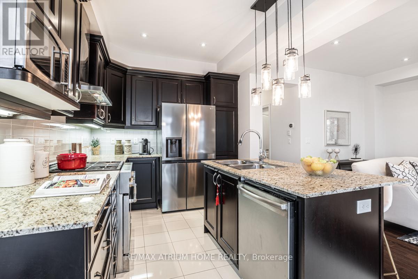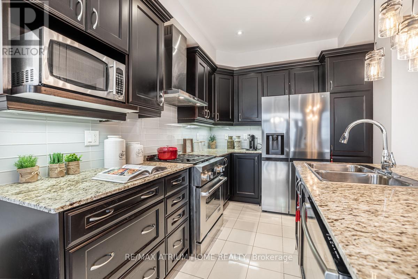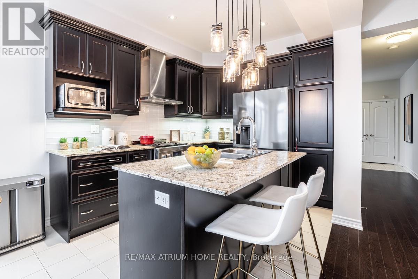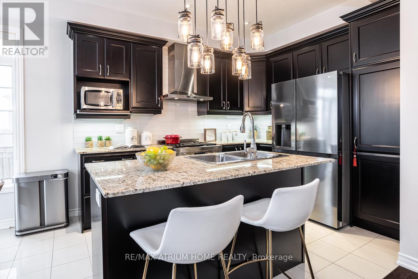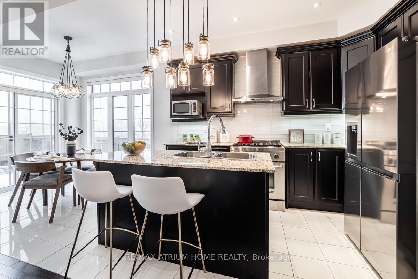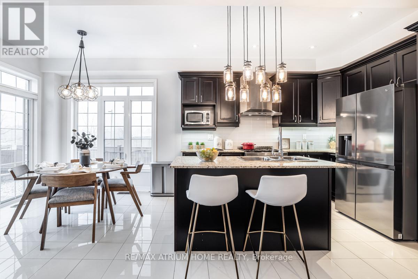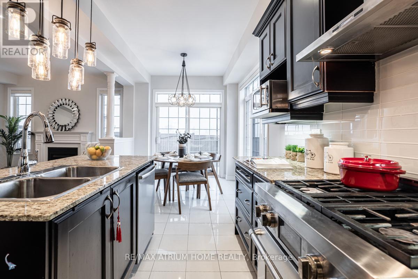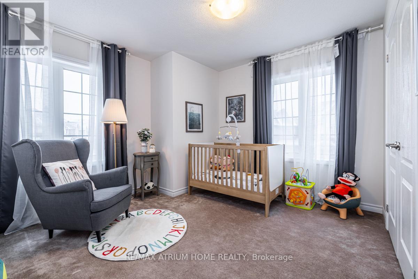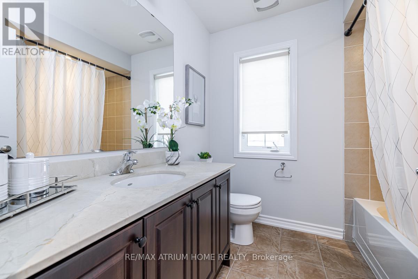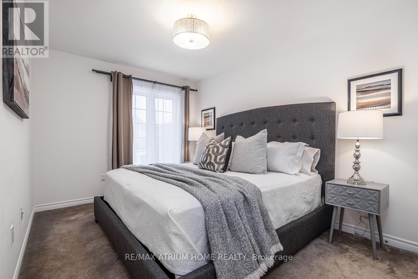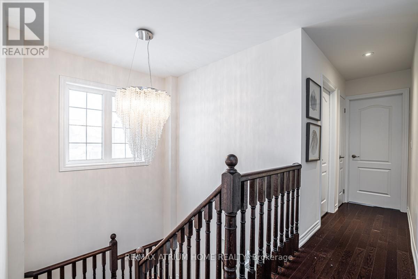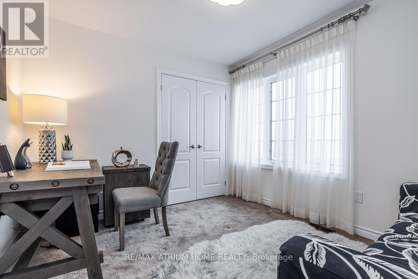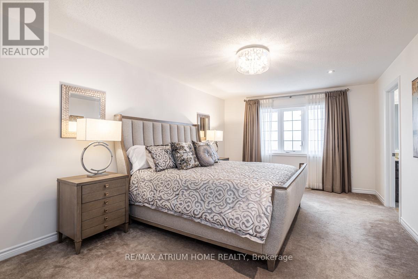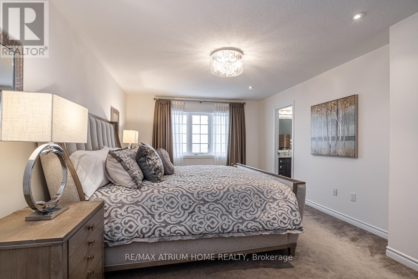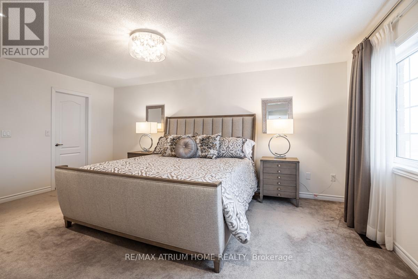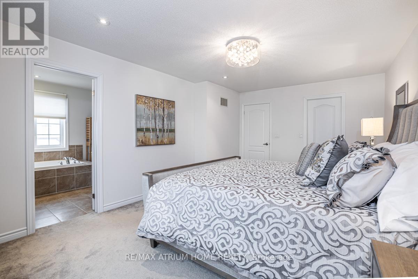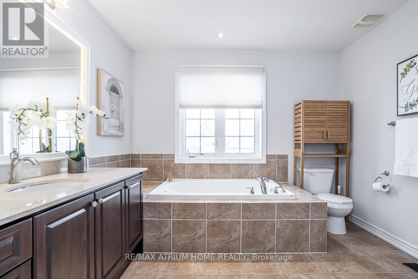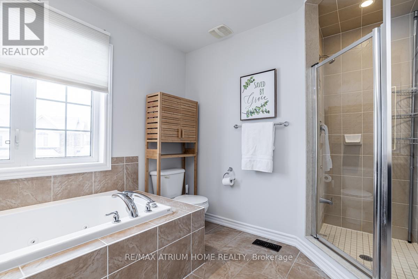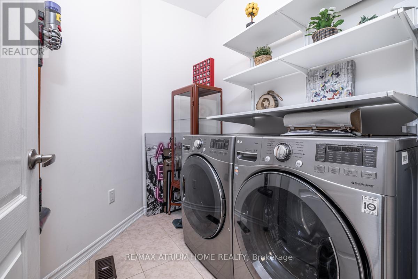4 Bedroom
3 Bathroom
Fireplace
Central Air Conditioning
Forced Air
$1,615,000
Right & Spacious Corner Lot House In Victoria Square. Only Link By Garage. Lots Of Windows With East & South View. $$$ Upgrades: Main Flr 9'. Hardwood Flooring On Main Flr & 2nd Flr Hallway. Pot Lights Throughout. Modern Kitchen With Extended Cabinet & Valance Lighting. Trendy W/I Closet With Custom Organizer In Master. Tasteful Decor. High Ranking School Zone. Easy Access To Hwy404, Mins To Costco, Park & Shopping... **** EXTRAS **** S/S (Gas Stove, Hood Fan, Dishwasher, Double Dr Fridge), Washer & Dryer, All Existing Elf & Window Coverings/Blinds, Cac, Nest Thermostat. (id:47351)
Property Details
|
MLS® Number
|
N8077914 |
|
Property Type
|
Single Family |
|
Community Name
|
Victoria Square |
|
Amenities Near By
|
Park, Public Transit, Schools |
|
Parking Space Total
|
2 |
Building
|
Bathroom Total
|
3 |
|
Bedrooms Above Ground
|
4 |
|
Bedrooms Total
|
4 |
|
Basement Development
|
Unfinished |
|
Basement Type
|
N/a (unfinished) |
|
Construction Style Attachment
|
Link |
|
Cooling Type
|
Central Air Conditioning |
|
Exterior Finish
|
Brick, Stone |
|
Fireplace Present
|
Yes |
|
Heating Fuel
|
Natural Gas |
|
Heating Type
|
Forced Air |
|
Stories Total
|
2 |
|
Type
|
House |
Parking
Land
|
Acreage
|
No |
|
Land Amenities
|
Park, Public Transit, Schools |
|
Size Irregular
|
32.41 X 88.58 Ft |
|
Size Total Text
|
32.41 X 88.58 Ft |
Rooms
| Level |
Type |
Length |
Width |
Dimensions |
|
Second Level |
Primary Bedroom |
5.49 m |
3.65 m |
5.49 m x 3.65 m |
|
Second Level |
Bedroom 2 |
3.94 m |
2.91 m |
3.94 m x 2.91 m |
|
Second Level |
Bedroom 3 |
3.45 m |
3.39 m |
3.45 m x 3.39 m |
|
Second Level |
Bedroom 4 |
3.33 m |
3.03 m |
3.33 m x 3.03 m |
|
Main Level |
Living Room |
5.36 m |
3.54 m |
5.36 m x 3.54 m |
|
Main Level |
Dining Room |
5.36 m |
3.54 m |
5.36 m x 3.54 m |
|
Main Level |
Kitchen |
3.35 m |
2.99 m |
3.35 m x 2.99 m |
|
Main Level |
Eating Area |
2.98 m |
2.87 m |
2.98 m x 2.87 m |
|
Main Level |
Family Room |
5.18 m |
4.05 m |
5.18 m x 4.05 m |
|
Main Level |
Laundry Room |
|
|
Measurements not available |
https://www.realtor.ca/real-estate/26529361/84-living-cres-markham-victoria-square
