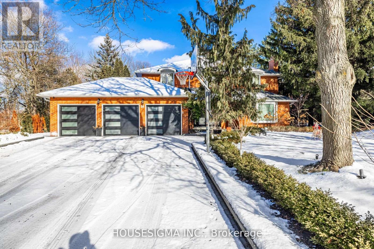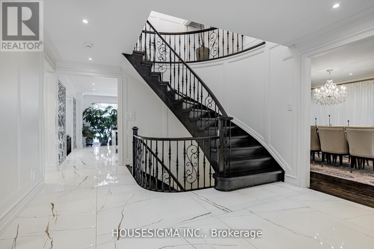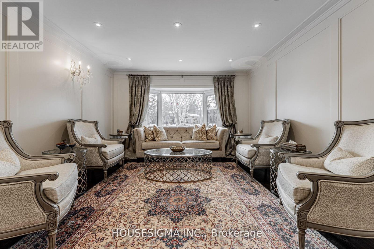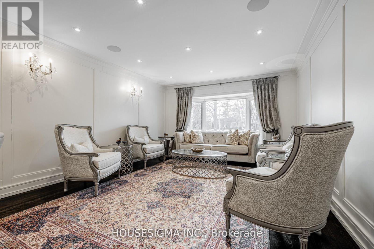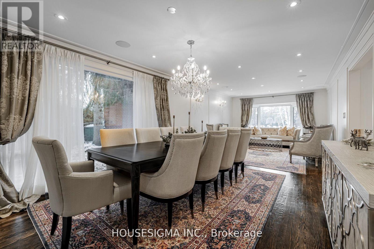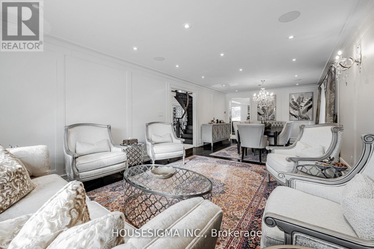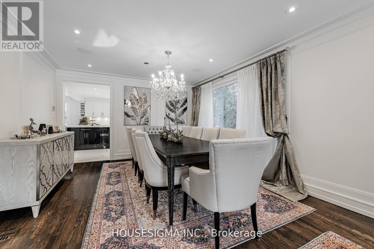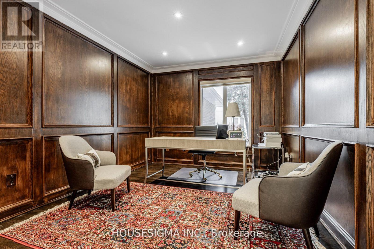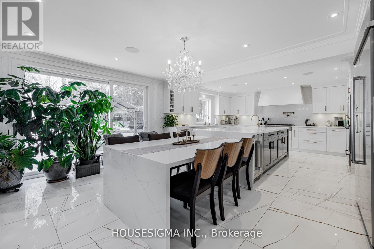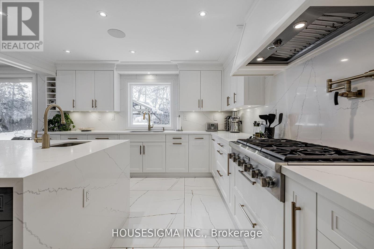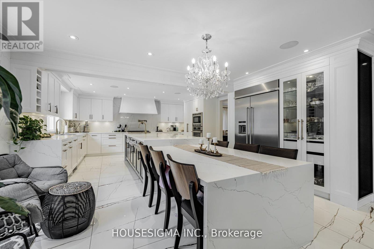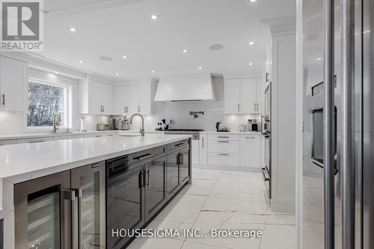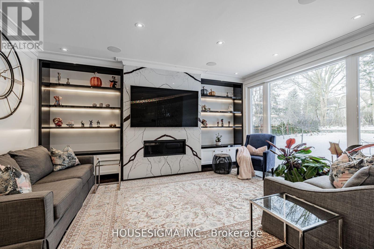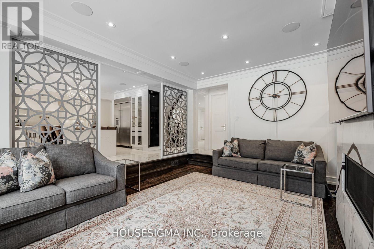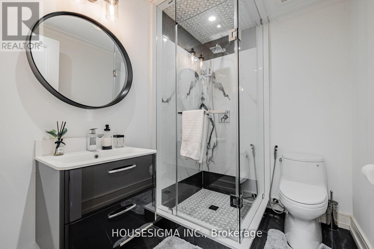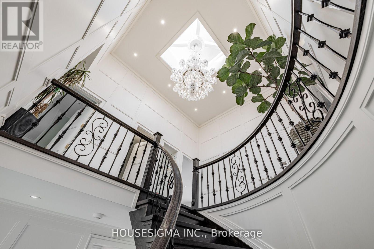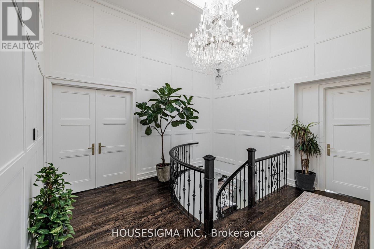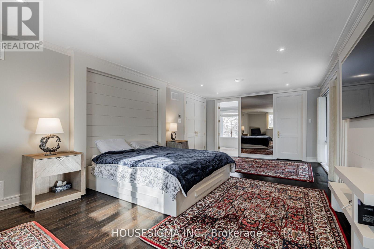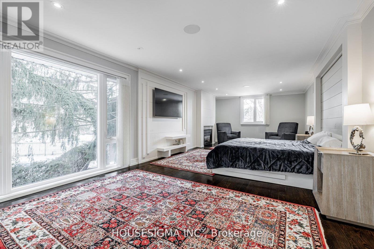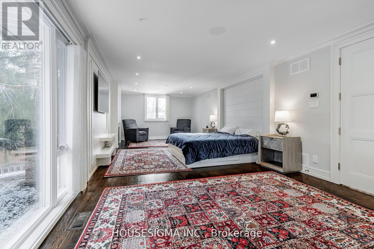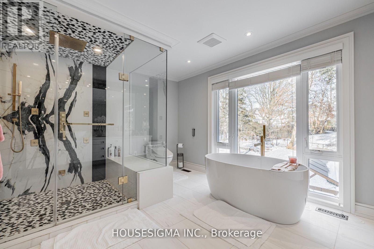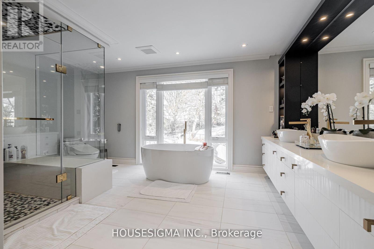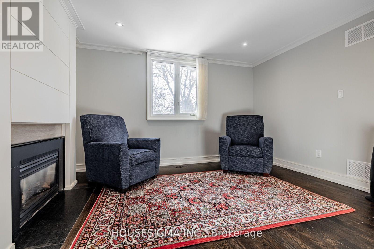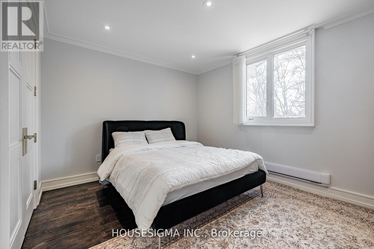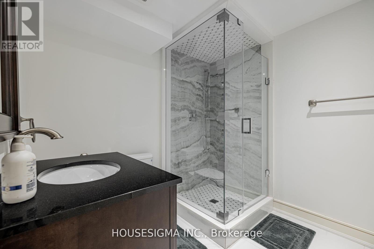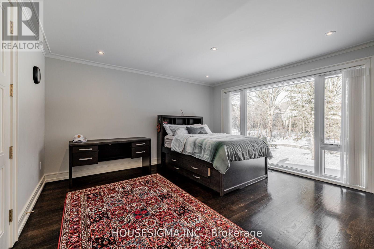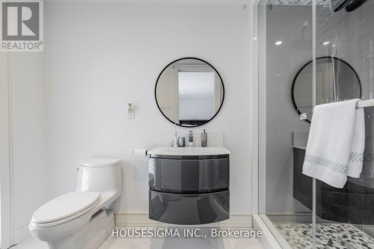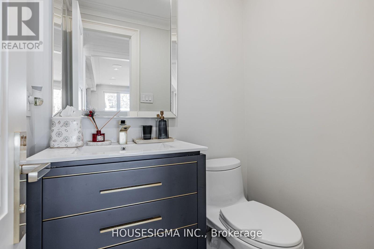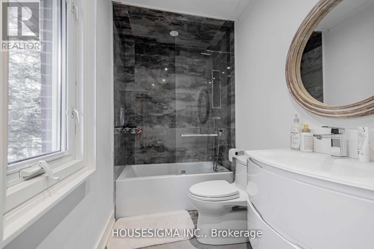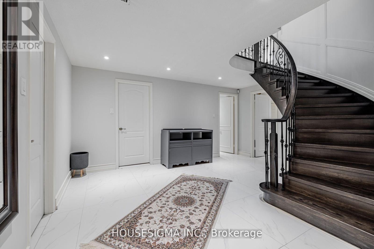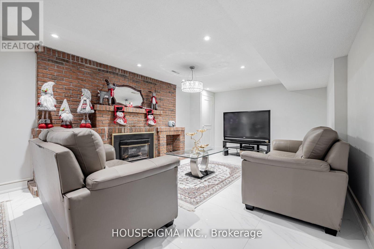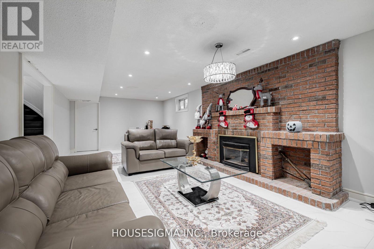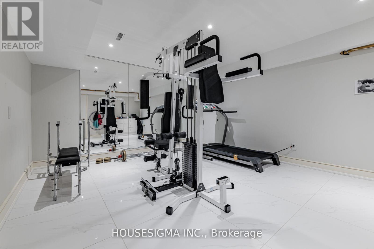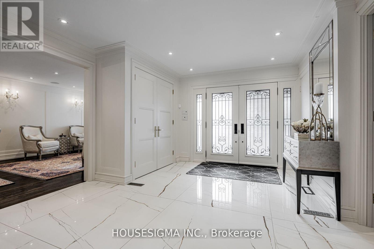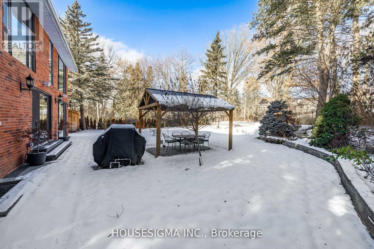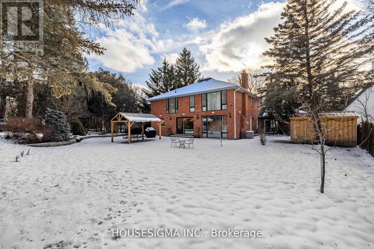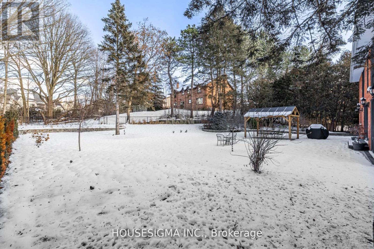5 Bedroom
6 Bathroom
Central Air Conditioning
Forced Air
$13,000 Monthly
Beautifully Remodeled Home in a Quiet Crescent of South Richvale. Enjoy the Luxury of High-End Kitchen Appliances, Elegant Marble Floors, and Sunlit Spaces with New Enlarged Windows. Thoughtful Details Include Custom Millwork, Stylish Brass Hardware, and Convenient Built-In Ceiling Speakers (3 Separate Zones). Ascend the Iron Rod Staircase to Discover New Solid Wood Doors and the Brand New High Velocity Central Vacuum. Heated floors in primary bathroom.Thermador Gas Burner, Two Ovens Thermador, Wine Cooler. A 3-Car Garage with Epoxy Flooring and a Catering Door to the Backyard. Find Additional Functionality with an Office on the Main Floor and the Comfort of 2 Ensuite Bedrooms. This Home Blends Style and Comfort for an Inviting Living Experience. Welcome to Your Refined Retreat!Beautifully Remodeled Home in a Quiet Crescent of South Richvale. Enjoy the Luxury of High-End Kitchen Appliances, Elegant Marble Floors, and Sunlit Spaces with New Enlarged Windows. Thoughtful Details Include Custom Millwork, Stylish Brass Hardware, and Convenient Built-In Ceiling Speakers (3 Separate Zones). Ascend the Iron Rod Staircase to Discover New Solid Wood Doors and the Brand New High Velocity Central Vacuum. Heated floors in primary bathroom.Thermador Gas Burner, Two Ovens Thermador, Wine Cooler. A 3-Car Garage with Epoxy Flooring and a Catering Door to the Backyard. Find Additional Functionality with an Office on the Main Floor and the Comfort of 2 Ensuite Bedrooms. This Home Blends Style and Comfort for an Inviting Living Experience. Welcome to Your Refined Retreat! (id:47351)
Property Details
|
MLS® Number
|
N8244106 |
|
Property Type
|
Single Family |
|
Community Name
|
South Richvale |
|
Parking Space Total
|
11 |
Building
|
Bathroom Total
|
6 |
|
Bedrooms Above Ground
|
4 |
|
Bedrooms Below Ground
|
1 |
|
Bedrooms Total
|
5 |
|
Basement Development
|
Finished |
|
Basement Type
|
N/a (finished) |
|
Construction Style Attachment
|
Detached |
|
Cooling Type
|
Central Air Conditioning |
|
Exterior Finish
|
Brick |
|
Heating Fuel
|
Natural Gas |
|
Heating Type
|
Forced Air |
|
Stories Total
|
2 |
|
Type
|
House |
Parking
Land
|
Acreage
|
No |
|
Size Irregular
|
67.13 X 195.5 Ft |
|
Size Total Text
|
67.13 X 195.5 Ft |
Rooms
| Level |
Type |
Length |
Width |
Dimensions |
|
Second Level |
Primary Bedroom |
4.01 m |
8.56 m |
4.01 m x 8.56 m |
|
Second Level |
Bedroom 2 |
3.99 m |
4.42 m |
3.99 m x 4.42 m |
|
Second Level |
Bedroom 3 |
3.99 m |
4.14 m |
3.99 m x 4.14 m |
|
Second Level |
Bedroom 4 |
3.91 m |
3.23 m |
3.91 m x 3.23 m |
|
Basement |
Recreational, Games Room |
3.96 m |
8.64 m |
3.96 m x 8.64 m |
|
Ground Level |
Foyer |
3.86 m |
4.09 m |
3.86 m x 4.09 m |
|
Ground Level |
Living Room |
3.99 m |
4.88 m |
3.99 m x 4.88 m |
|
Ground Level |
Dining Room |
3.99 m |
3.81 m |
3.99 m x 3.81 m |
|
Ground Level |
Kitchen |
4.11 m |
5.08 m |
4.11 m x 5.08 m |
|
Ground Level |
Family Room |
|
|
Measurements not available |
|
Ground Level |
Eating Area |
4.11 m |
5.08 m |
4.11 m x 5.08 m |
|
Ground Level |
Office |
4.01 m |
3.05 m |
4.01 m x 3.05 m |
https://www.realtor.ca/real-estate/26764806/84-cambridge-cres-richmond-hill-south-richvale
