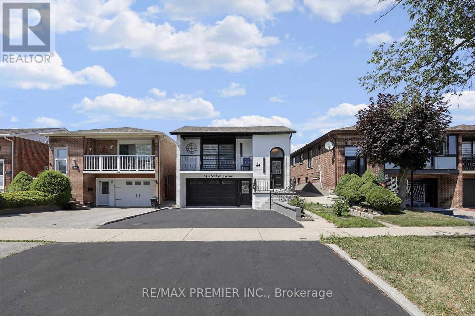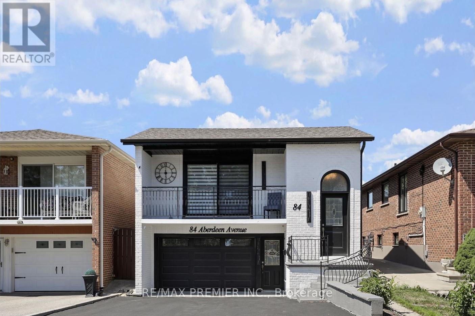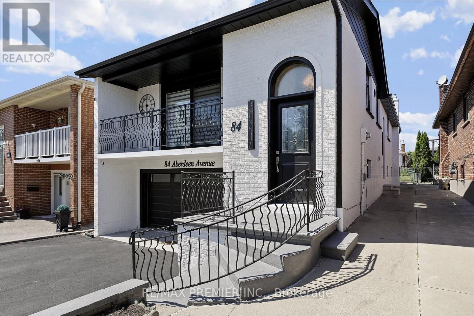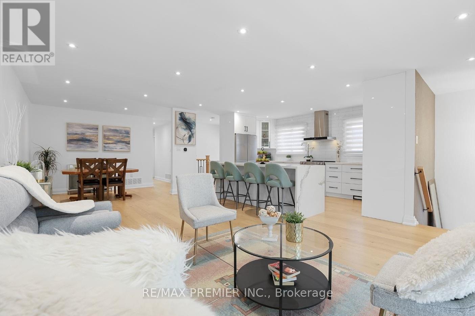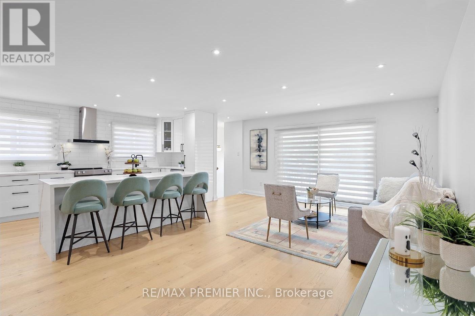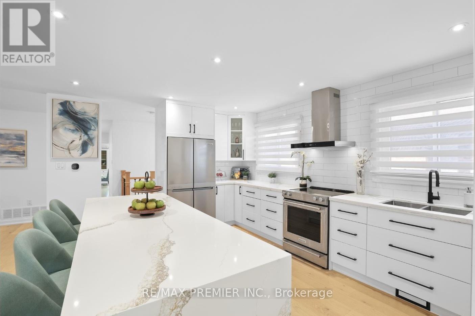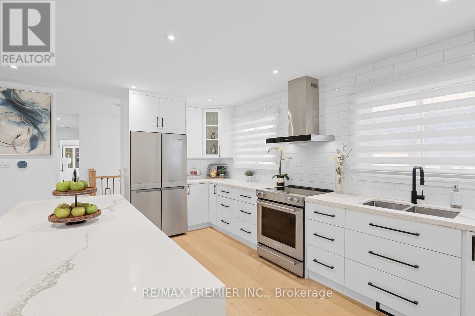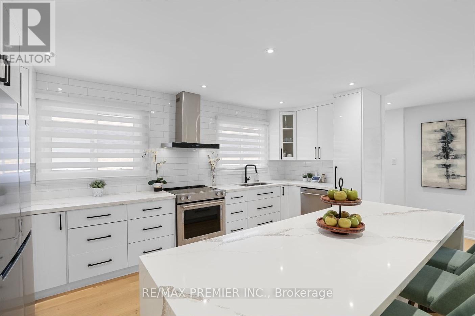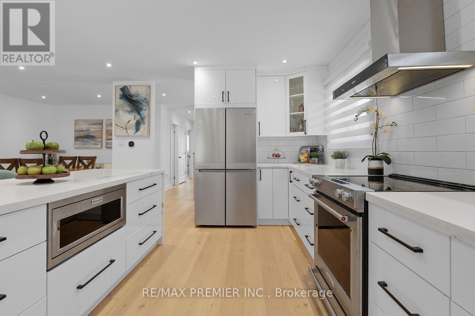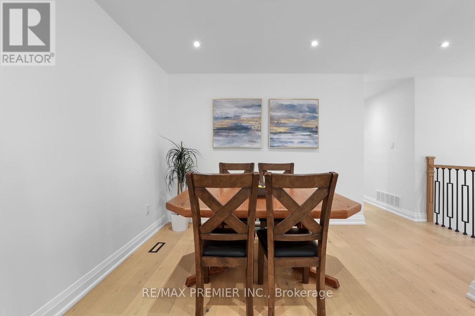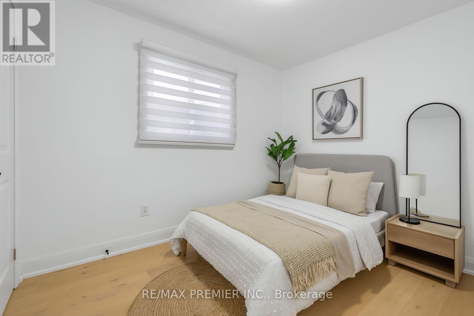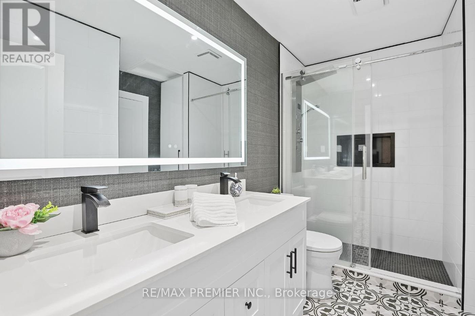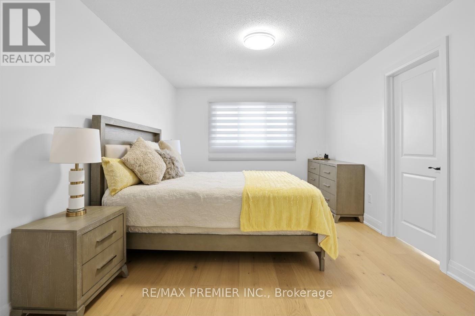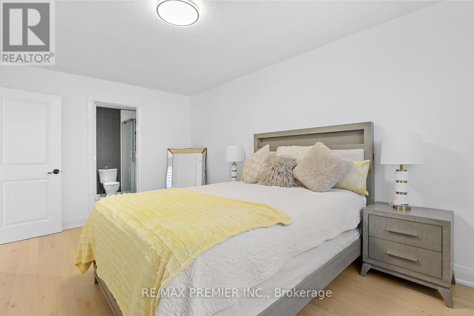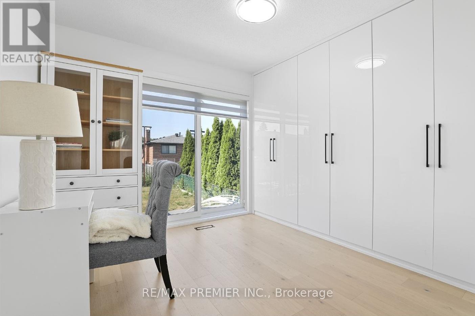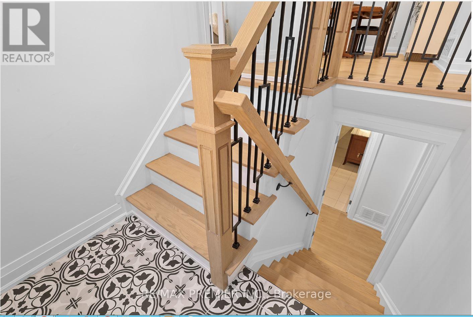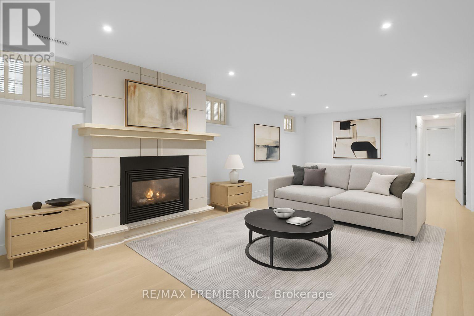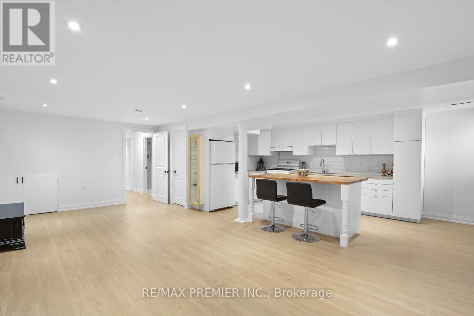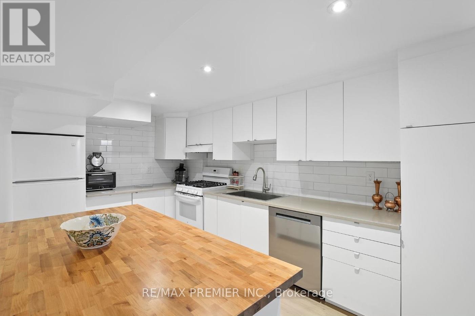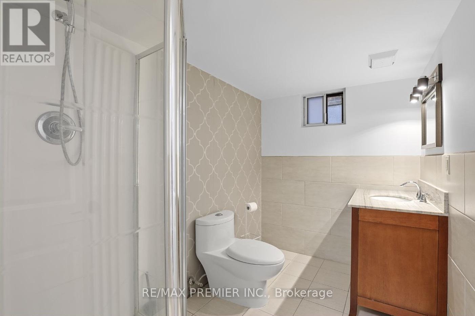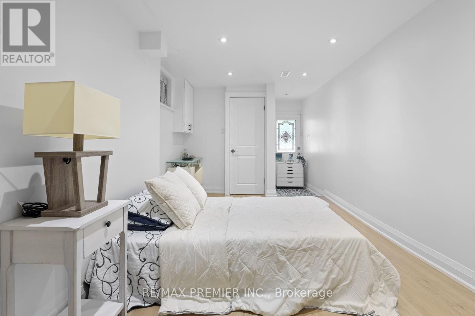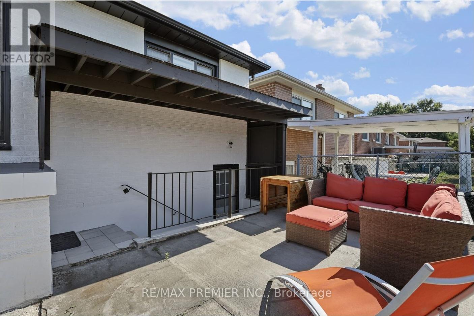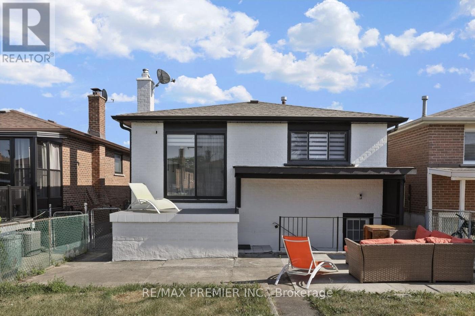3 Bedroom
2 Bathroom
1,100 - 1,500 ft2
Raised Bungalow
Central Air Conditioning
Forced Air
Landscaped
$1,409,999
Beautifully Renovated Raised Bungalow With Over 2,700 ft2 of Living Space! This stylish, move-in ready home showcases modern finishes, an open-concept layout, and quality craftsmanship throughout. The fully finished lower level features separate entrances (front & rear), 2nd kitchen & 2nd laundry and full bath ideal for in-law suite potential. Enjoy an oversized driveway, private yard, updated major components, and turnkey living. Conveniently located within walking distance of excellent schools, parks, transit, and amenities. A fantastic opportunity in a family-friendly neighbourhood! (id:47351)
Property Details
|
MLS® Number
|
N12309842 |
|
Property Type
|
Single Family |
|
Community Name
|
East Woodbridge |
|
Amenities Near By
|
Park, Public Transit, Schools |
|
Community Features
|
Community Centre |
|
Features
|
In-law Suite |
|
Parking Space Total
|
5 |
Building
|
Bathroom Total
|
2 |
|
Bedrooms Above Ground
|
3 |
|
Bedrooms Total
|
3 |
|
Amenities
|
Fireplace(s) |
|
Appliances
|
Dishwasher, Dryer, Hood Fan, Microwave, Storage Shed, Stove, Washer, Window Coverings, Refrigerator |
|
Architectural Style
|
Raised Bungalow |
|
Basement Development
|
Finished |
|
Basement Features
|
Separate Entrance, Walk Out |
|
Basement Type
|
N/a (finished) |
|
Construction Style Attachment
|
Detached |
|
Cooling Type
|
Central Air Conditioning |
|
Exterior Finish
|
Brick |
|
Foundation Type
|
Concrete |
|
Heating Fuel
|
Natural Gas |
|
Heating Type
|
Forced Air |
|
Stories Total
|
1 |
|
Size Interior
|
1,100 - 1,500 Ft2 |
|
Type
|
House |
|
Utility Water
|
Municipal Water |
Parking
Land
|
Acreage
|
No |
|
Fence Type
|
Fenced Yard |
|
Land Amenities
|
Park, Public Transit, Schools |
|
Landscape Features
|
Landscaped |
|
Sewer
|
Sanitary Sewer |
|
Size Depth
|
120 Ft |
|
Size Frontage
|
30 Ft |
|
Size Irregular
|
30 X 120 Ft |
|
Size Total Text
|
30 X 120 Ft |
Rooms
| Level |
Type |
Length |
Width |
Dimensions |
|
Basement |
Bedroom 4 |
4.9 m |
2.9 m |
4.9 m x 2.9 m |
|
Basement |
Kitchen |
5.36 m |
2.86 m |
5.36 m x 2.86 m |
|
Basement |
Recreational, Games Room |
4.9 m |
2.9 m |
4.9 m x 2.9 m |
|
Main Level |
Kitchen |
5.18 m |
3.76 m |
5.18 m x 3.76 m |
|
Main Level |
Living Room |
4.45 m |
3.65 m |
4.45 m x 3.65 m |
|
Main Level |
Dining Room |
3.88 m |
3.2 m |
3.88 m x 3.2 m |
|
Main Level |
Primary Bedroom |
4.9 m |
3.32 m |
4.9 m x 3.32 m |
|
Main Level |
Bedroom 2 |
3.07 m |
2.77 m |
3.07 m x 2.77 m |
|
Main Level |
Bedroom 3 |
3.25 m |
2.56 m |
3.25 m x 2.56 m |
Utilities
|
Cable
|
Installed |
|
Electricity
|
Installed |
|
Sewer
|
Installed |
https://www.realtor.ca/real-estate/28658902/84-aberdeen-avenue-vaughan-east-woodbridge-east-woodbridge
