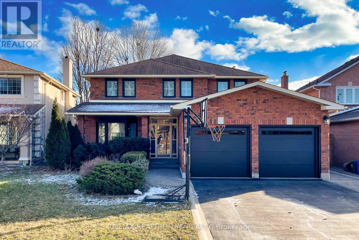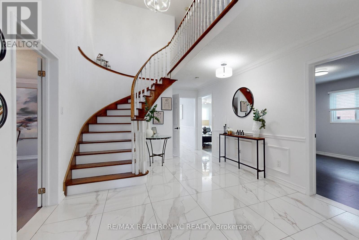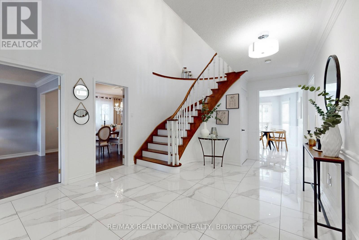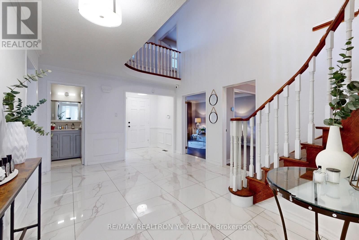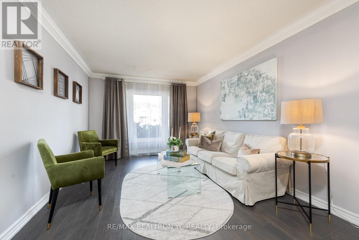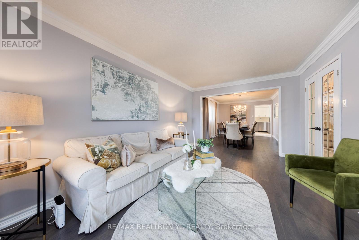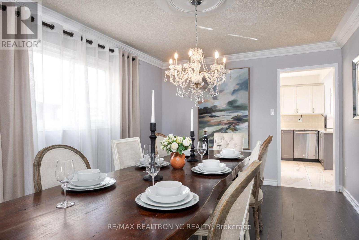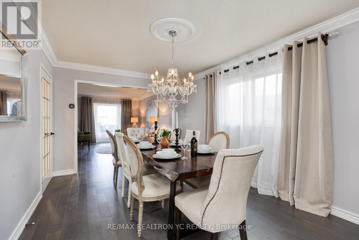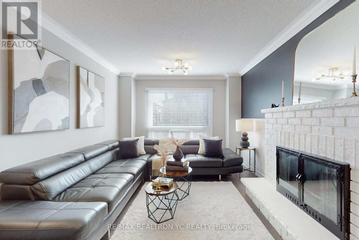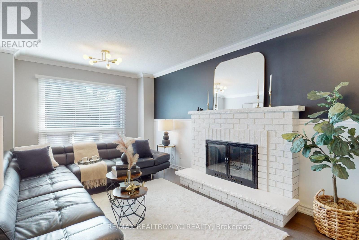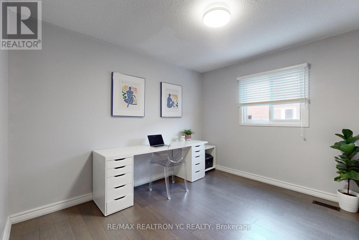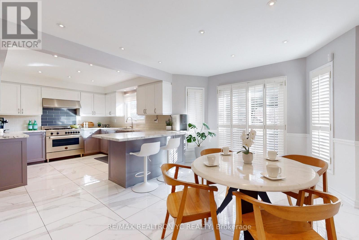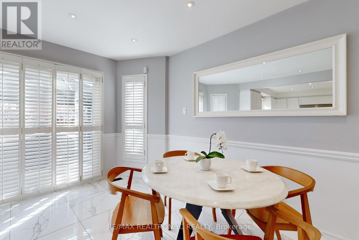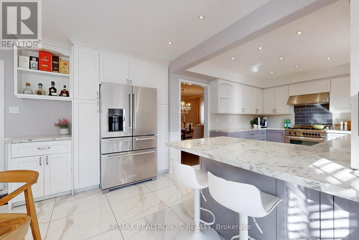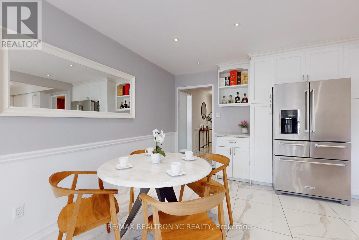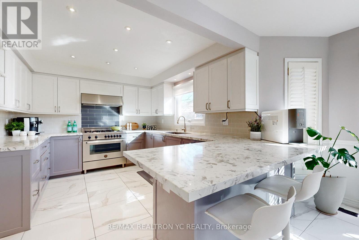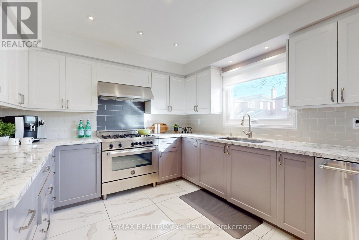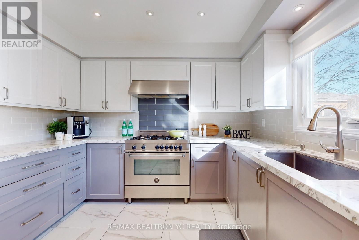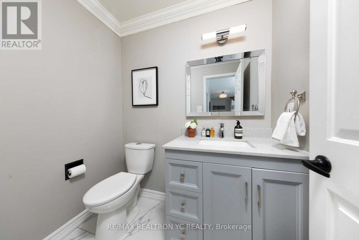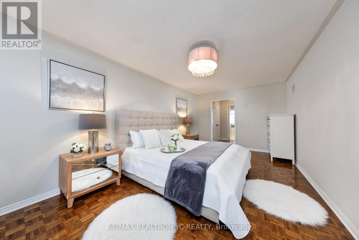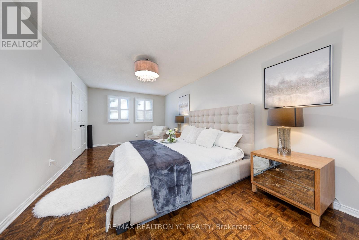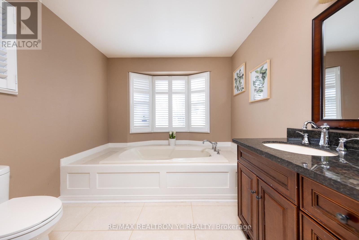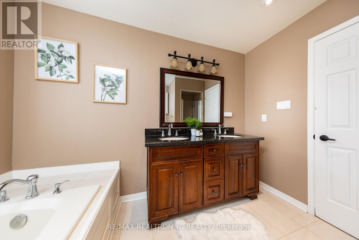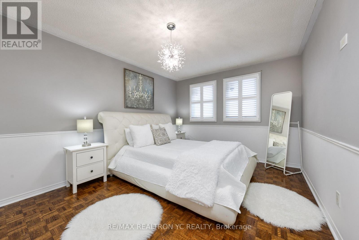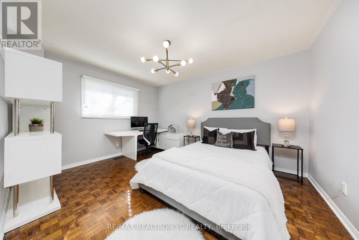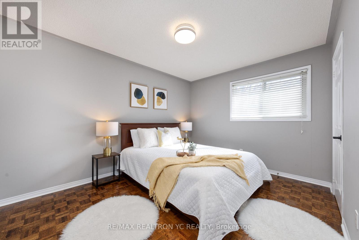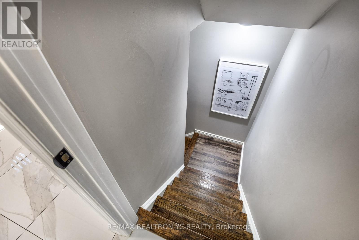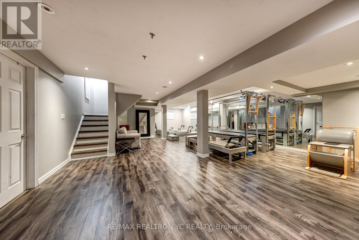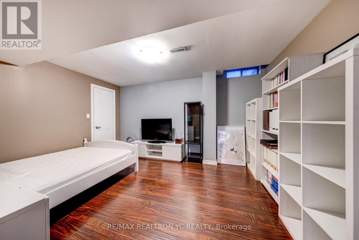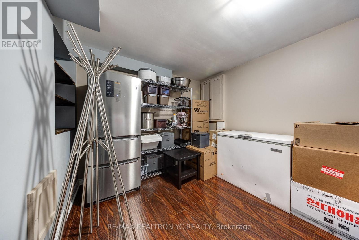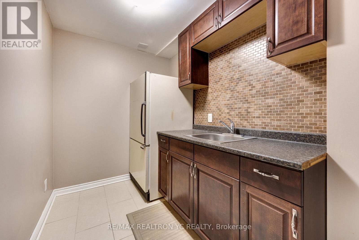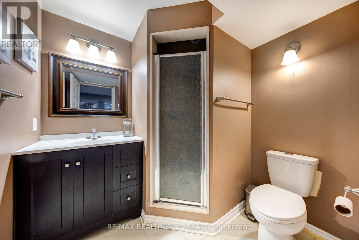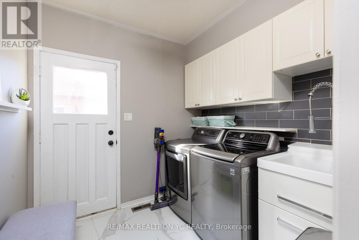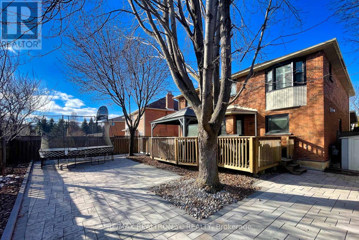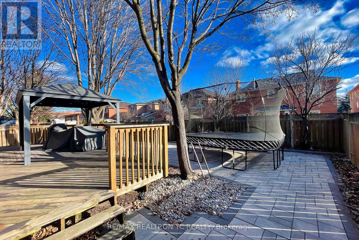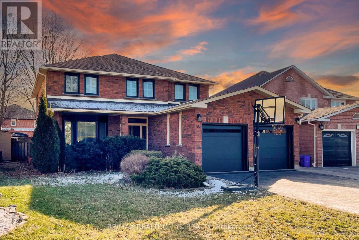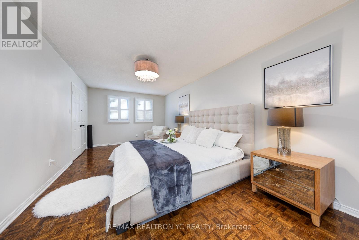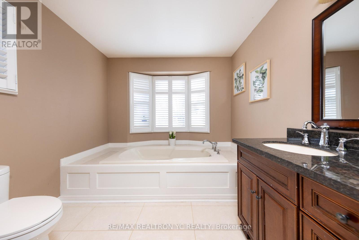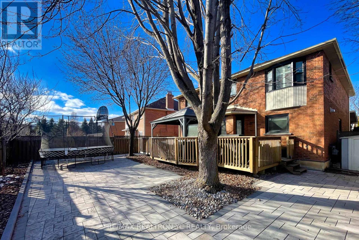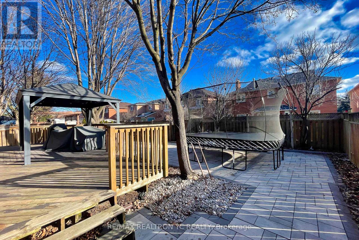7 Bedroom
4 Bathroom
Fireplace
Central Air Conditioning
Forced Air
$1,699,000
Nestled In The Beautiful Community Of Maple. Immaculate Family Home With Remarkable UpdatesThroughout! Well Kept Approx.3000Sq Ft. Above Grade With 4 Bdrm, Spacious Gourmet Kitchen withextended Cabinets, Modern Quarts Countertops & Eat-In Breakfast Bar, Walkout to Deck & Gazebo(2020), Brand New Garage(2024), New Roof (2024), Main Floor Den/Office, Engineered Hardwood Floors(2021), Freshly Painted on Main & 2nd Flr (2024), California Shutters, Interlocking Backyard (2021),Professionally Finished Basement (2020) Including Bathroom with Shower, Kitchenette and a Walk Up,Separate Entrance. Short Walk to Rutherford Go, Just 29min Ride to Downtown Union Station, Steps toShopping, Restaurants, Parks, Hospital And Many More. A Must See! ***Open House Apr 27 & 28 Between2-4pm.*** (id:47351)
Property Details
|
MLS® Number
|
N8251770 |
|
Property Type
|
Single Family |
|
Community Name
|
Maple |
|
Amenities Near By
|
Place Of Worship, Public Transit, Schools |
|
Community Features
|
Community Centre |
|
Features
|
Ravine |
|
Parking Space Total
|
4 |
Building
|
Bathroom Total
|
4 |
|
Bedrooms Above Ground
|
4 |
|
Bedrooms Below Ground
|
3 |
|
Bedrooms Total
|
7 |
|
Basement Development
|
Finished |
|
Basement Features
|
Separate Entrance |
|
Basement Type
|
N/a (finished) |
|
Construction Style Attachment
|
Detached |
|
Cooling Type
|
Central Air Conditioning |
|
Exterior Finish
|
Brick |
|
Fireplace Present
|
Yes |
|
Heating Fuel
|
Natural Gas |
|
Heating Type
|
Forced Air |
|
Stories Total
|
2 |
|
Type
|
House |
Parking
Land
|
Acreage
|
No |
|
Land Amenities
|
Place Of Worship, Public Transit, Schools |
|
Size Irregular
|
43.31 X 129.27 Ft ; Pie Shaped As Per Survey 60ft Width |
|
Size Total Text
|
43.31 X 129.27 Ft ; Pie Shaped As Per Survey 60ft Width |
Rooms
| Level |
Type |
Length |
Width |
Dimensions |
|
Second Level |
Primary Bedroom |
6.57 m |
3.38 m |
6.57 m x 3.38 m |
|
Second Level |
Bedroom 2 |
4.48 m |
3.33 m |
4.48 m x 3.33 m |
|
Second Level |
Bedroom 3 |
4.26 m |
3.33 m |
4.26 m x 3.33 m |
|
Second Level |
Bedroom 4 |
3.6 m |
3.13 m |
3.6 m x 3.13 m |
|
Basement |
Recreational, Games Room |
5.19 m |
3.37 m |
5.19 m x 3.37 m |
|
Basement |
Bedroom |
3.78 m |
3.29 m |
3.78 m x 3.29 m |
|
Ground Level |
Living Room |
5.27 m |
3.33 m |
5.27 m x 3.33 m |
|
Ground Level |
Dining Room |
4.58 m |
3.33 m |
4.58 m x 3.33 m |
|
Ground Level |
Kitchen |
3.33 m |
3.27 m |
3.33 m x 3.27 m |
|
Ground Level |
Eating Area |
4.77 m |
3.96 m |
4.77 m x 3.96 m |
|
Ground Level |
Family Room |
4.98 m |
2.66 m |
4.98 m x 2.66 m |
|
Ground Level |
Den |
3.35 m |
2.66 m |
3.35 m x 2.66 m |
https://www.realtor.ca/real-estate/26775823/83-valleyway-cres-vaughan-maple
