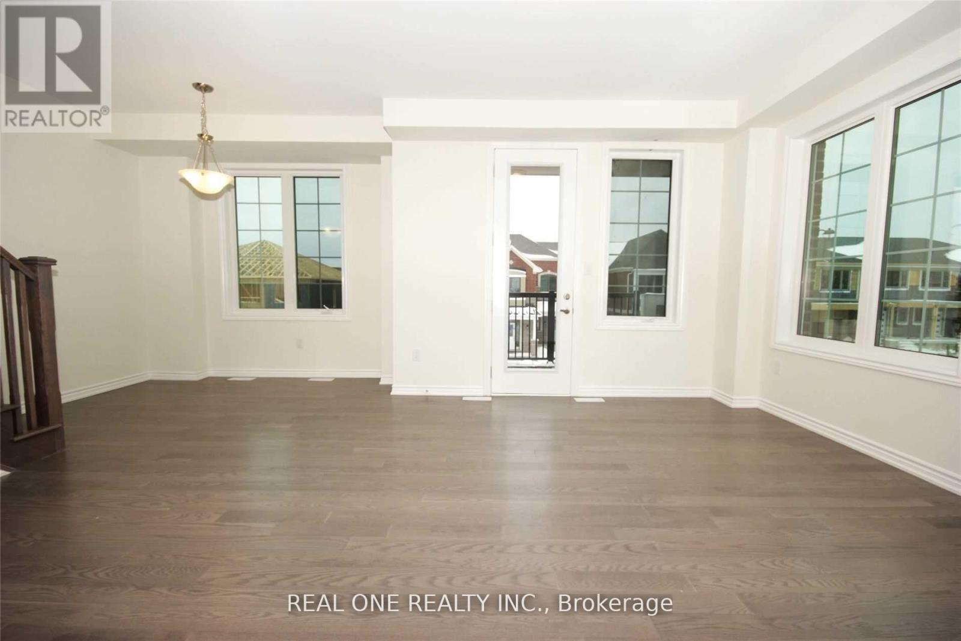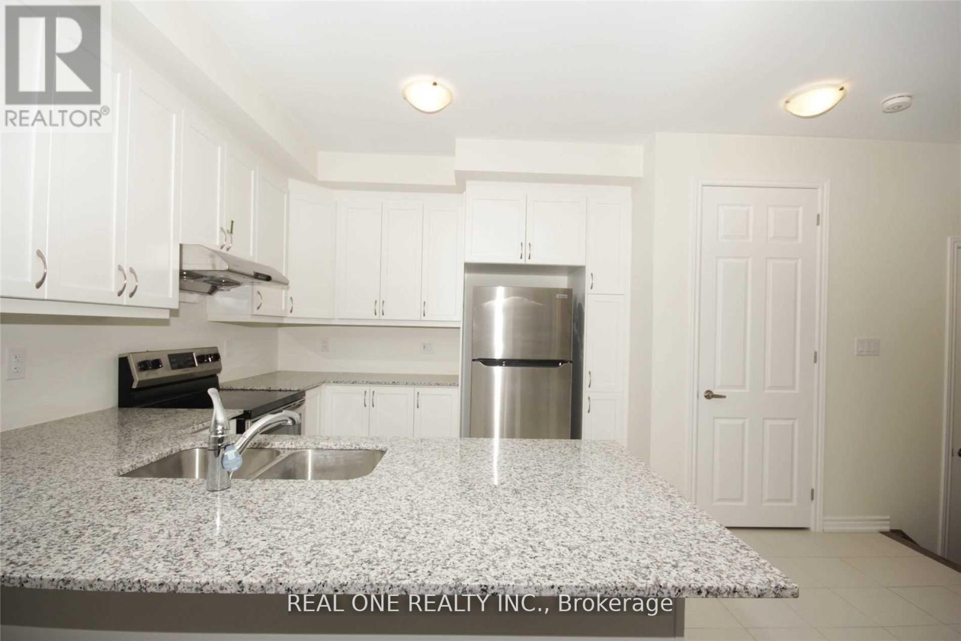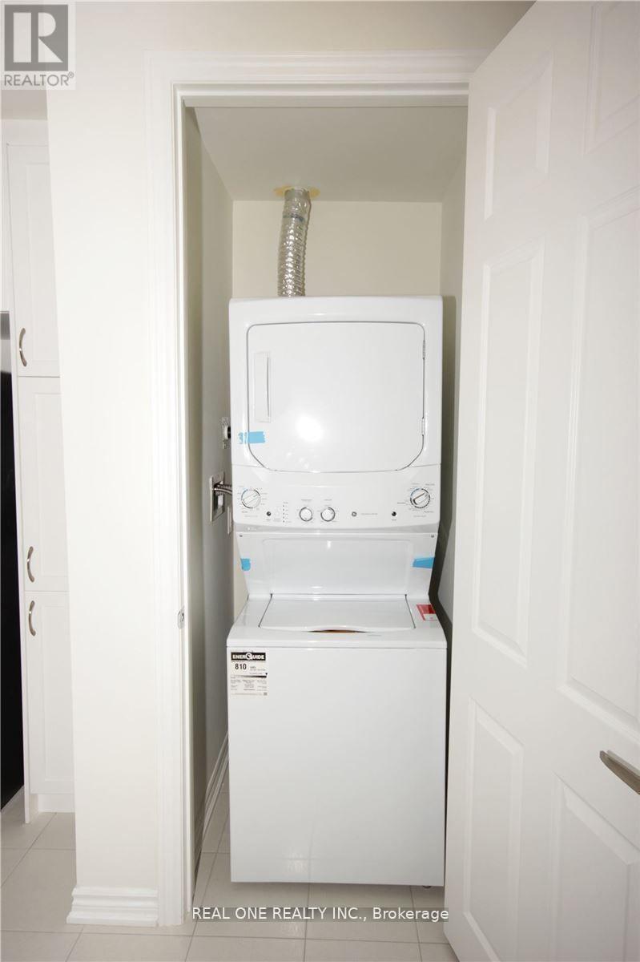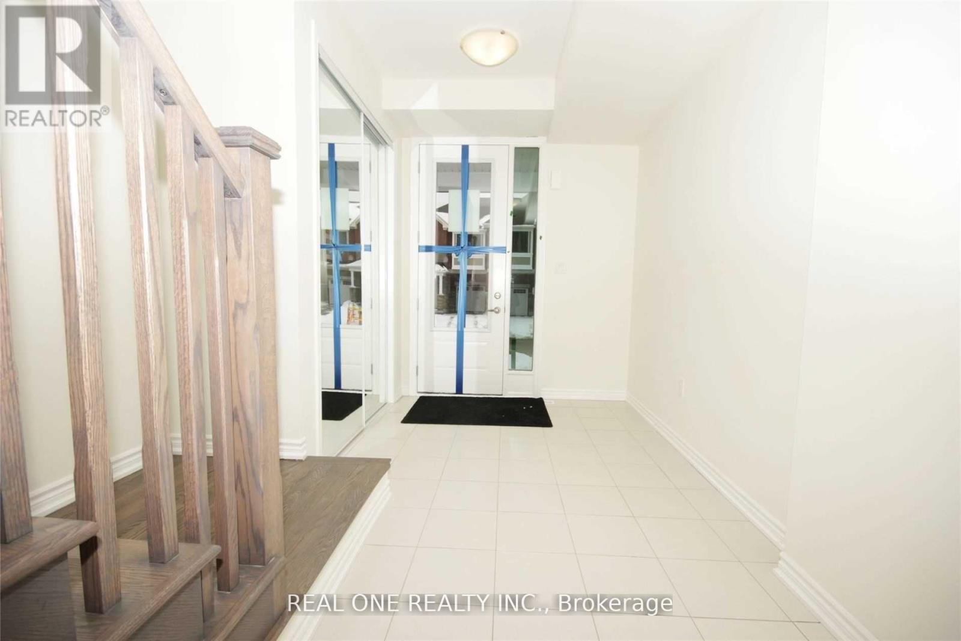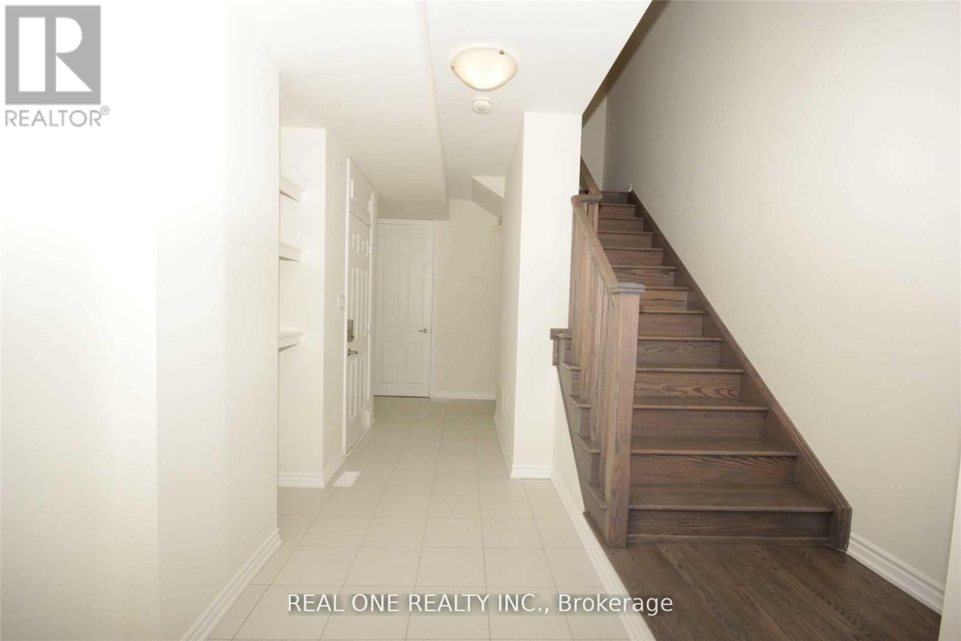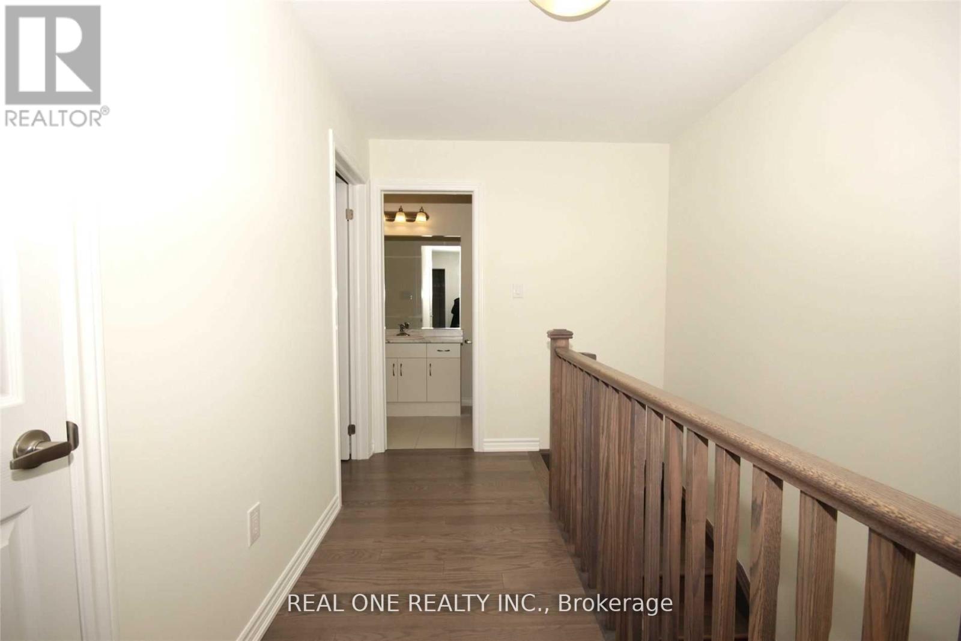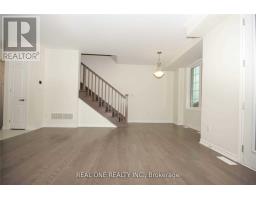3 Bedroom
3 Bathroom
1,500 - 2,000 ft2
Central Air Conditioning
Forced Air
$3,400 Monthly
Luxury Freehold End Unit Townhome Built By Mattamy Homes In New Family-Friendly And In The Demanded Victoria Square Community, Markham, Stunning New 3-Storey Of Living Space. Very Practical & Bright Layout W/ 9' Ceilings. Direct Garage Entrance. Park 2 On Driveway. Open Concept Living Space. Modern Kitchen W/ Breakfast Island, Breakfast Area & Walk-Out To Balcony (Great For Bbq). Primary Bedroom W/ Ensuite Bath That Leads To Private & Large Walk-In Closet. Practical Foyer W/ Built-In Bench/Shelving & Large Closet. 2nd Bedroom Has Balcony (Great For An Office). Very Convenient Location Close To Hwy 404, Costco, Home Depot, Mall, Park, Community Rec Centre, Big Box Stores & So Much More! Top Ranked Schools, Perfect For Families! (id:47351)
Property Details
|
MLS® Number
|
N12087841 |
|
Property Type
|
Single Family |
|
Community Name
|
Victoria Square |
|
Parking Space Total
|
3 |
Building
|
Bathroom Total
|
3 |
|
Bedrooms Above Ground
|
3 |
|
Bedrooms Total
|
3 |
|
Appliances
|
Garage Door Opener Remote(s), Dishwasher, Dryer, Hood Fan, Stove, Washer, Window Coverings, Refrigerator |
|
Basement Development
|
Unfinished |
|
Basement Type
|
Crawl Space (unfinished) |
|
Construction Style Attachment
|
Attached |
|
Cooling Type
|
Central Air Conditioning |
|
Exterior Finish
|
Brick |
|
Foundation Type
|
Concrete |
|
Half Bath Total
|
1 |
|
Heating Type
|
Forced Air |
|
Stories Total
|
3 |
|
Size Interior
|
1,500 - 2,000 Ft2 |
|
Type
|
Row / Townhouse |
|
Utility Water
|
Municipal Water |
Parking
Land
|
Acreage
|
No |
|
Sewer
|
Septic System |
Rooms
| Level |
Type |
Length |
Width |
Dimensions |
|
Second Level |
Kitchen |
4.67 m |
3.1 m |
4.67 m x 3.1 m |
|
Second Level |
Living Room |
6.4 m |
5.44 m |
6.4 m x 5.44 m |
|
Second Level |
Dining Room |
6.4 m |
5.44 m |
6.4 m x 5.44 m |
|
Third Level |
Primary Bedroom |
3.66 m |
3.35 m |
3.66 m x 3.35 m |
|
Third Level |
Bedroom 2 |
3.35 m |
3.2 m |
3.35 m x 3.2 m |
|
Third Level |
Bedroom 2 |
2.95 m |
2.49 m |
2.95 m x 2.49 m |
|
Ground Level |
Mud Room |
|
|
Measurements not available |
|
Ground Level |
Foyer |
|
|
Measurements not available |
https://www.realtor.ca/real-estate/28179587/83-therma-crescent-markham-victoria-square-victoria-square

