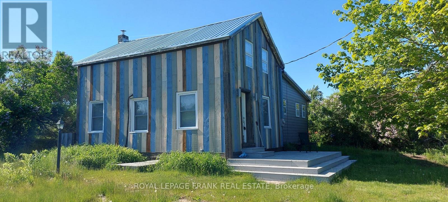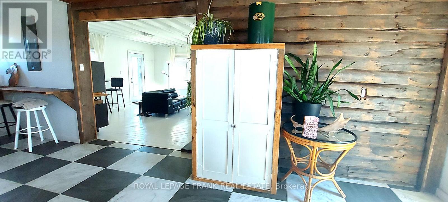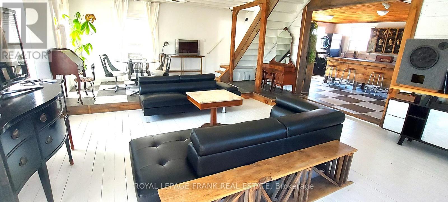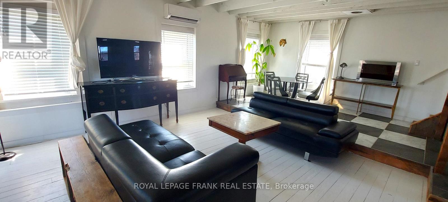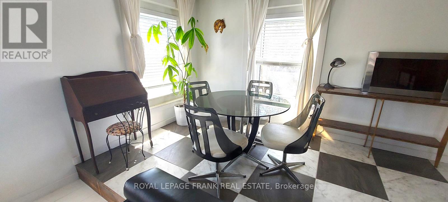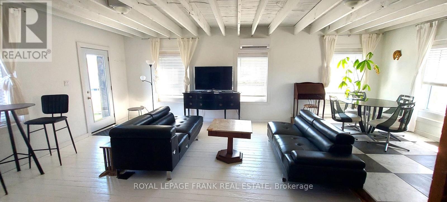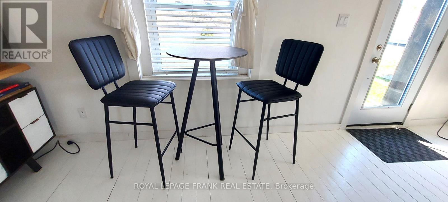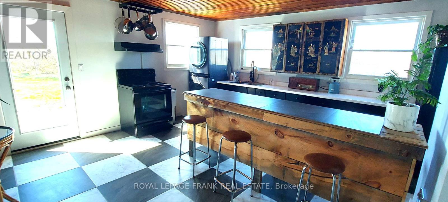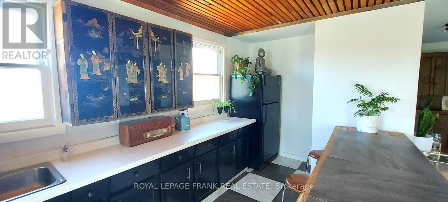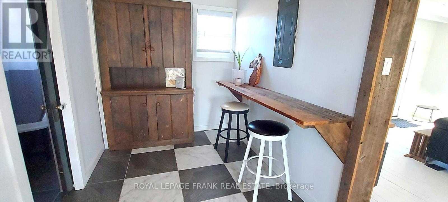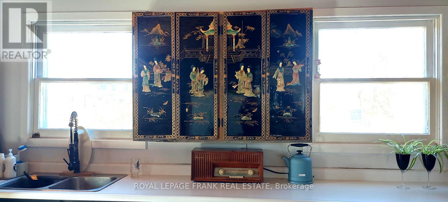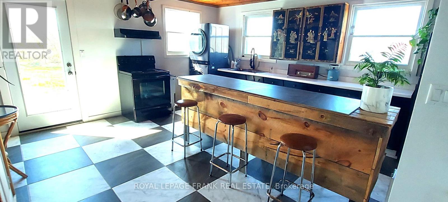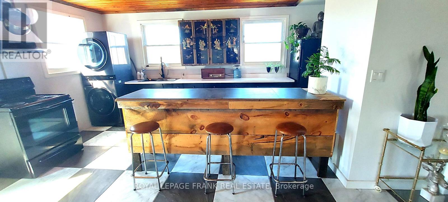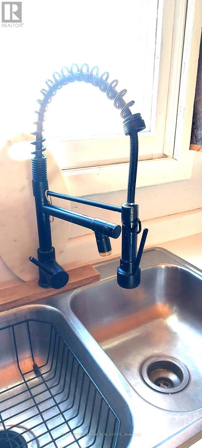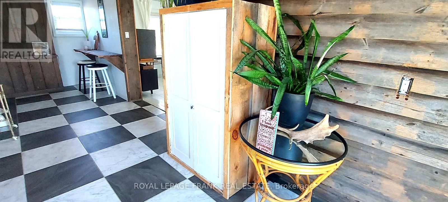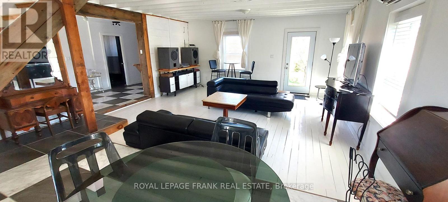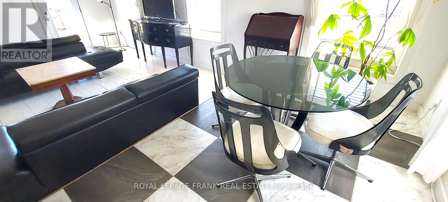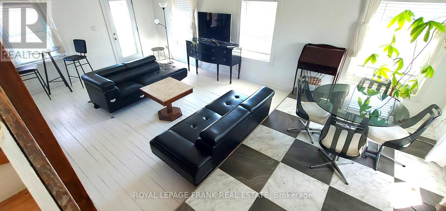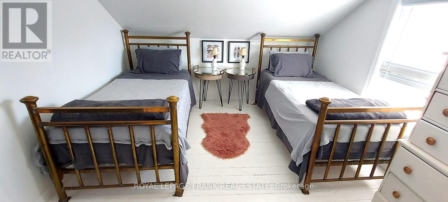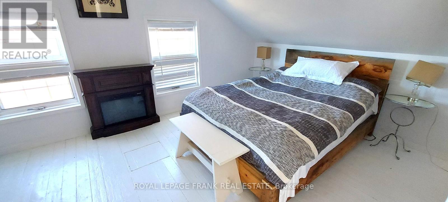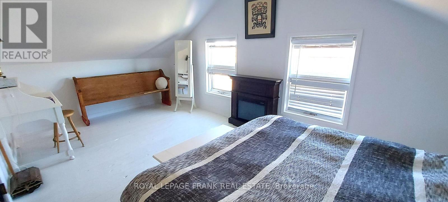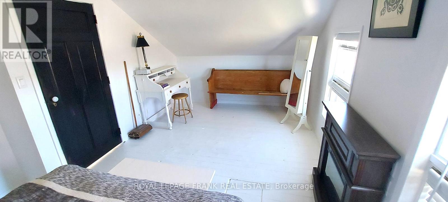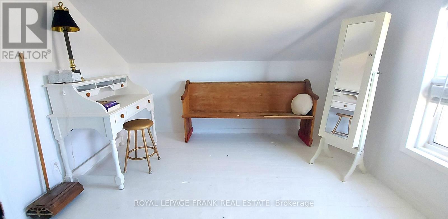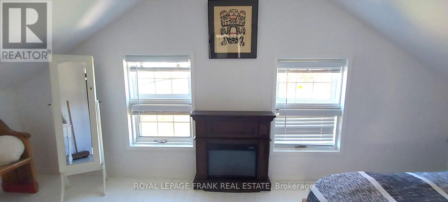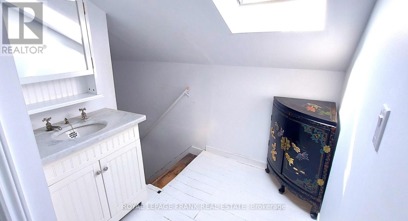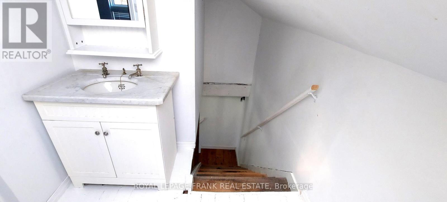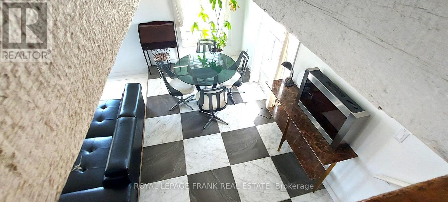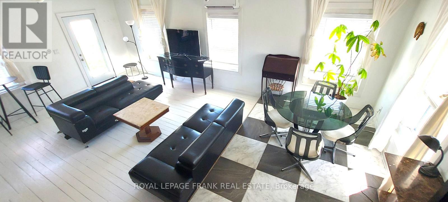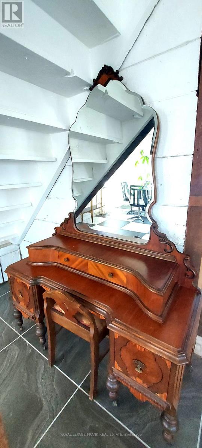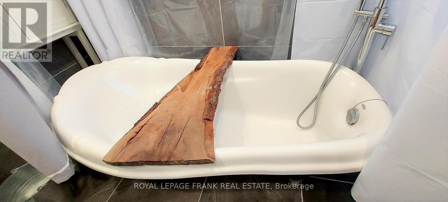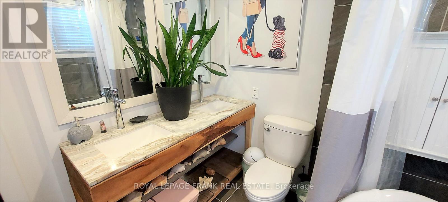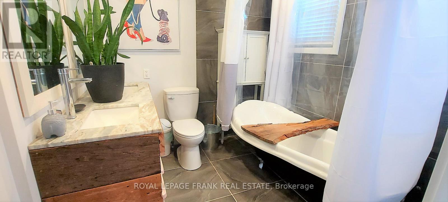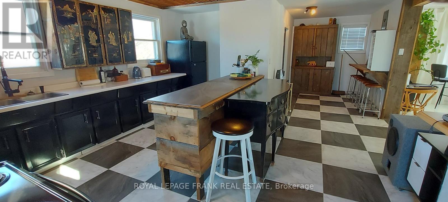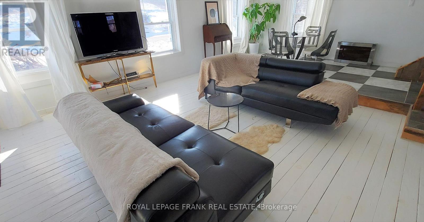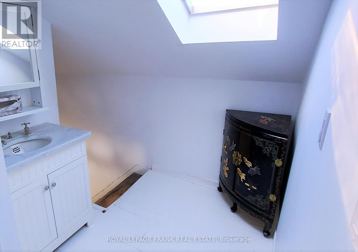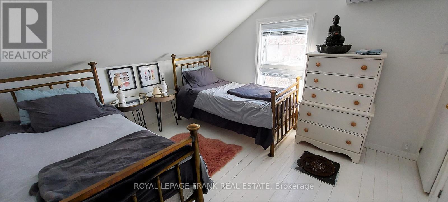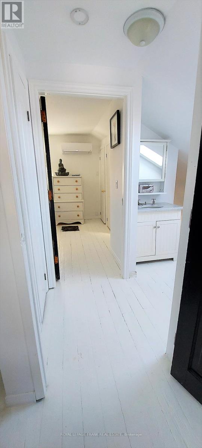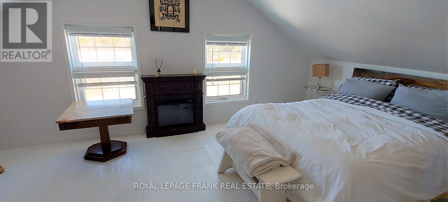2 Bedroom
1 Bathroom
700 - 1,100 ft2
Central Air Conditioning
Heat Pump
$2,100 Monthly
Experience comfort and style in this beautifully appointed 2-bedroom home, which comes fully furnished and and tastefully decorated. A seamless blend of rustic charm and modern design, the open-plan living and dining area features whitewashed post and beam ceilings and rich pine flooring, offering a warm yet contemporary feel. The spacious kitchen is designed for entertaining, complete with a large island, a separate bar area, and a walkout to a private deck. The 4-piece bath includes a scalloped soaker tub, double vanity, pocket door, and ceramic tile floors. Upgrades include: Insulated and drywalled living room, cedar front deck & exterior doors, modern ductless heating & cooling system, updated electrical and ceramic tile, washer & dryer. Conveniently located near the Marble Arts Centre, local wineries, parks, Stucco Lake, and just minutes from Tweeds shops and amenities. Available for 6 month lease with potential option to extend. Rental application, references, credit check, 2 months rent deposit, and post-dated cheques required. Tenant responsible for hydro (to be registered in tenants name). (id:47351)
Property Details
|
MLS® Number
|
X12349954 |
|
Property Type
|
Single Family |
|
Community Name
|
Elzevir (Twp) |
|
Amenities Near By
|
Place Of Worship |
|
Community Features
|
School Bus |
|
Parking Space Total
|
2 |
|
Structure
|
Deck, Shed |
Building
|
Bathroom Total
|
1 |
|
Bedrooms Above Ground
|
2 |
|
Bedrooms Total
|
2 |
|
Age
|
100+ Years |
|
Appliances
|
Water Heater, Dryer, Stove, Washer, Refrigerator |
|
Basement Type
|
Crawl Space |
|
Construction Style Attachment
|
Detached |
|
Cooling Type
|
Central Air Conditioning |
|
Exterior Finish
|
Wood |
|
Foundation Type
|
Stone |
|
Heating Fuel
|
Electric |
|
Heating Type
|
Heat Pump |
|
Stories Total
|
2 |
|
Size Interior
|
700 - 1,100 Ft2 |
|
Type
|
House |
Parking
Land
|
Acreage
|
No |
|
Land Amenities
|
Place Of Worship |
|
Sewer
|
Septic System |
|
Size Depth
|
65 Ft ,9 In |
|
Size Frontage
|
154 Ft ,9 In |
|
Size Irregular
|
154.8 X 65.8 Ft ; 153.49ft X 65.84ft X 154.84ft X 65.77ft |
|
Size Total Text
|
154.8 X 65.8 Ft ; 153.49ft X 65.84ft X 154.84ft X 65.77ft |
Rooms
| Level |
Type |
Length |
Width |
Dimensions |
|
Second Level |
Primary Bedroom |
5.38 m |
3.56 m |
5.38 m x 3.56 m |
|
Second Level |
Bedroom 2 |
3.61 m |
3.28 m |
3.61 m x 3.28 m |
|
Main Level |
Living Room |
7.44 m |
5.41 m |
7.44 m x 5.41 m |
|
Main Level |
Kitchen |
5.21 m |
4.95 m |
5.21 m x 4.95 m |
https://www.realtor.ca/real-estate/28744922/83-store-street-tweed-elzevir-twp-elzevir-twp
