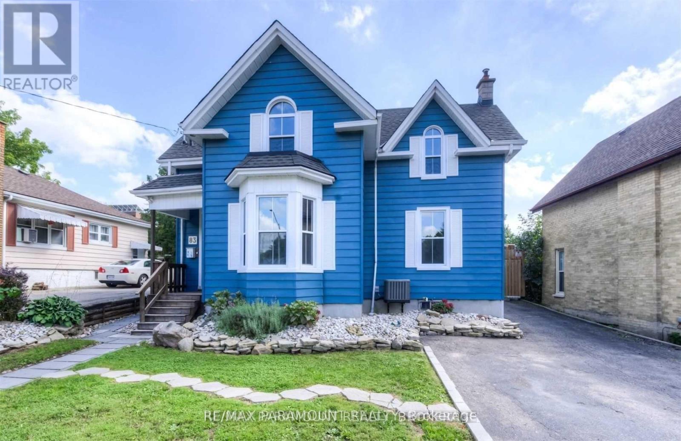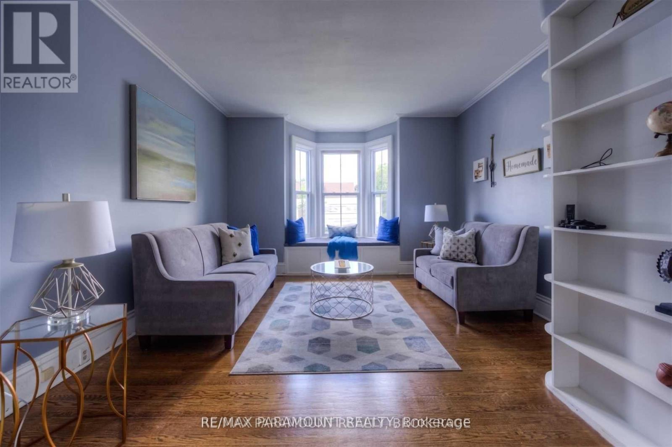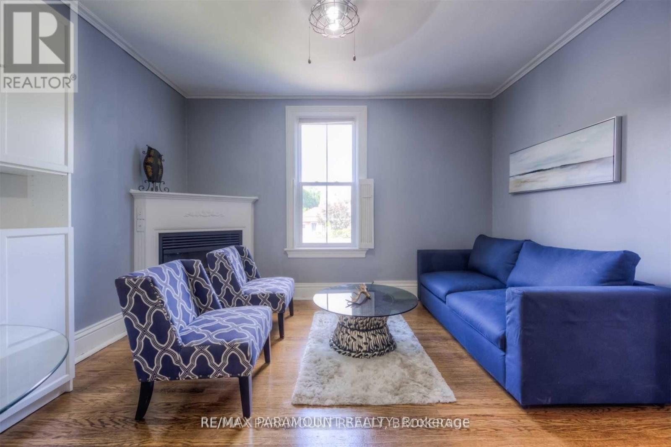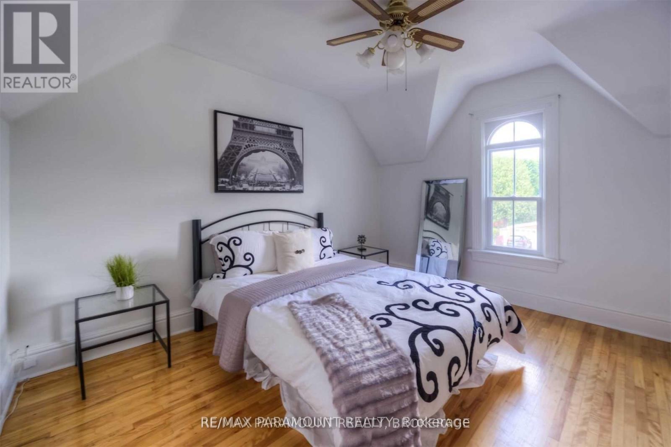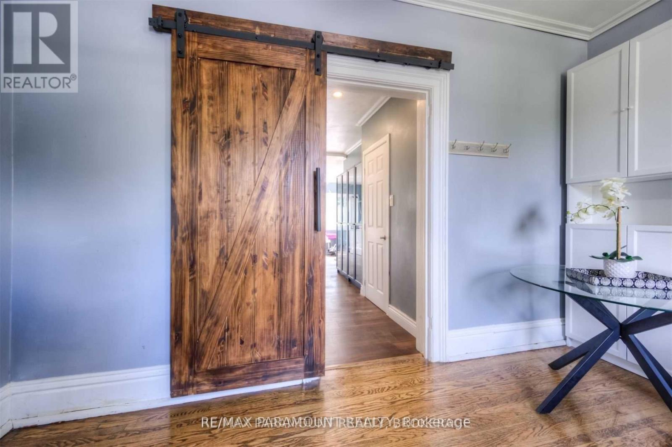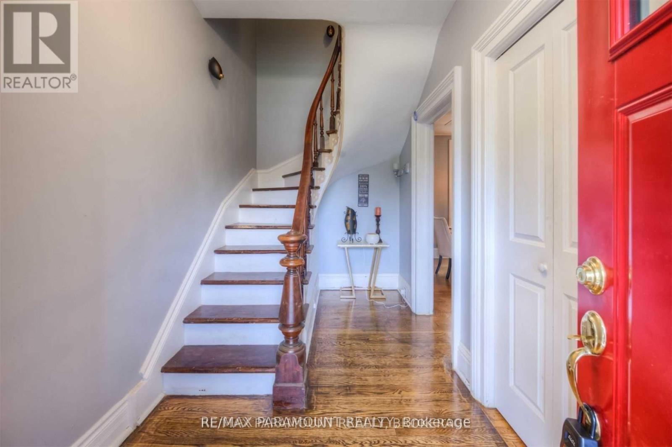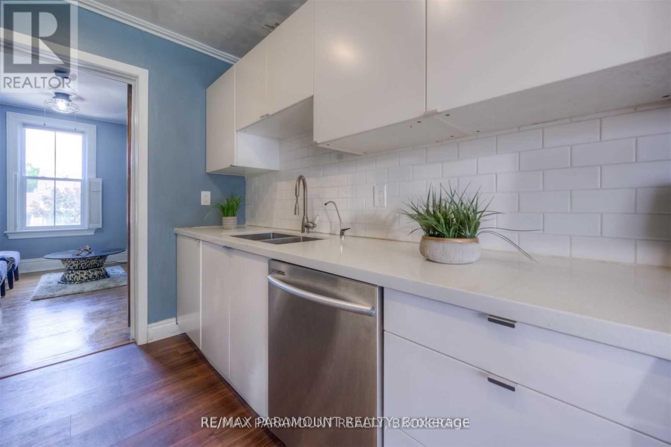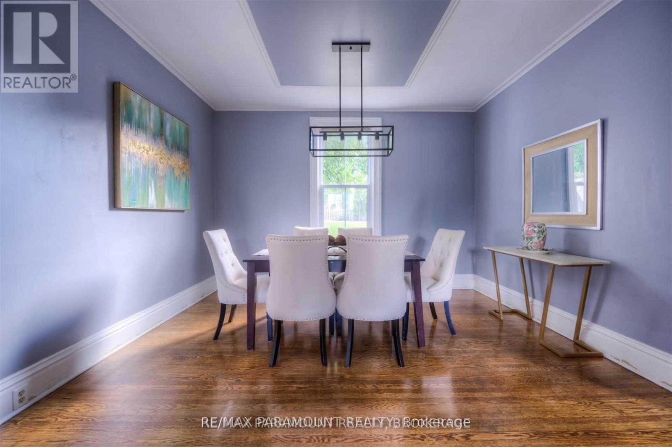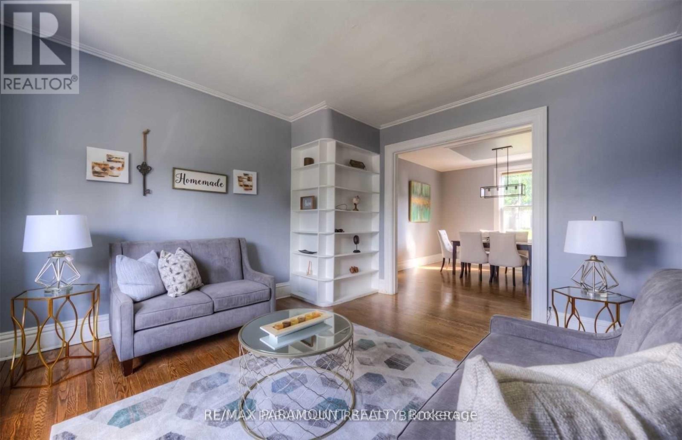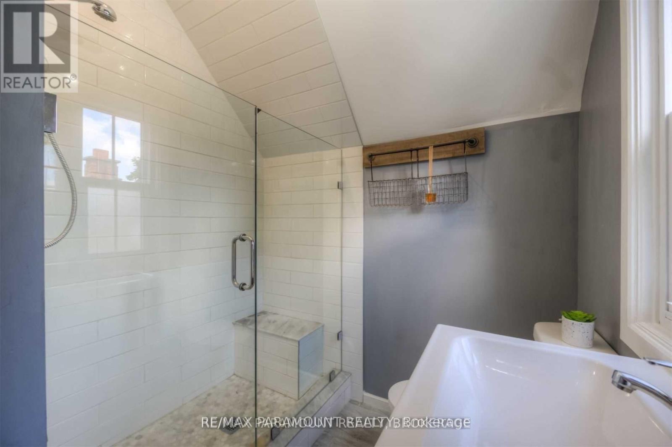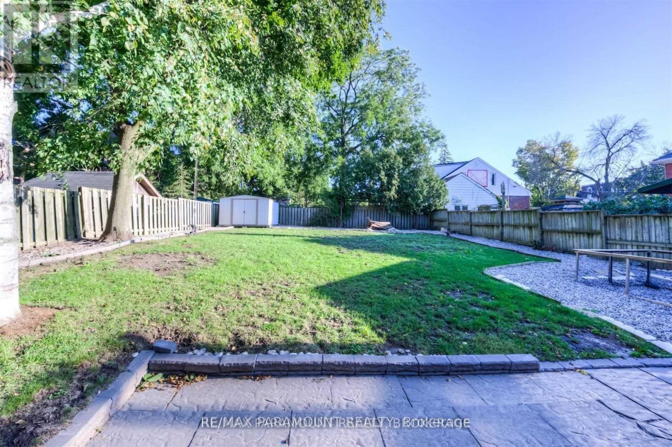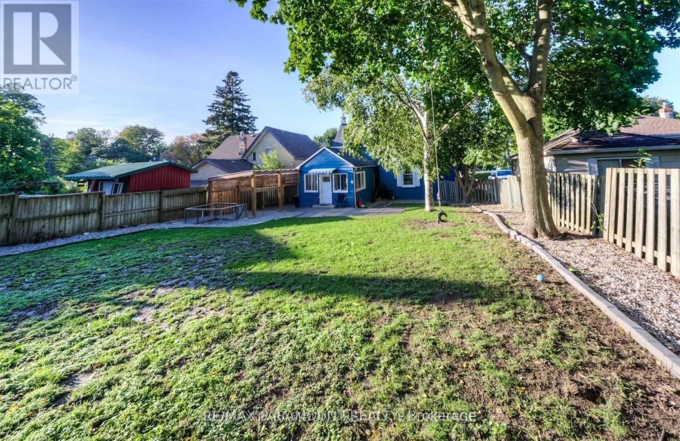3 Bedroom
2 Bathroom
Fireplace
Central Air Conditioning
Forced Air
$824,999
Discover the perfect blend of modern updates and original layout in this detached home with 3 beds, 2 baths, and abundant character. Highlights include a separate family room, spacious living area with bow windows, formal dining room, and a cozy main floor family room with a gas fireplace. The huge kitchen leads to a stunning sunroom and patio overlooking the fully landscaped front and backyards. With parking for up to 7 cars, it's conveniently located near schools, amenities, and just 10 minutes from the 401. Enjoy walks to downtown and anticipate the future LRT. Make this your new home **** EXTRAS **** Extended driveway accommodates uptown 7 cars (id:47351)
Property Details
|
MLS® Number
|
X8276560 |
|
Property Type
|
Single Family |
|
Parking Space Total
|
7 |
Building
|
Bathroom Total
|
2 |
|
Bedrooms Above Ground
|
3 |
|
Bedrooms Total
|
3 |
|
Basement Development
|
Unfinished |
|
Basement Type
|
N/a (unfinished) |
|
Construction Style Attachment
|
Detached |
|
Cooling Type
|
Central Air Conditioning |
|
Exterior Finish
|
Aluminum Siding |
|
Fireplace Present
|
Yes |
|
Heating Fuel
|
Natural Gas |
|
Heating Type
|
Forced Air |
|
Stories Total
|
2 |
|
Type
|
House |
Parking
Land
|
Acreage
|
No |
|
Size Irregular
|
50 X 150 Ft |
|
Size Total Text
|
50 X 150 Ft |
Rooms
| Level |
Type |
Length |
Width |
Dimensions |
|
Second Level |
Primary Bedroom |
3.4 m |
3.96 m |
3.4 m x 3.96 m |
|
Second Level |
Bedroom 2 |
3.3 m |
3.95 m |
3.3 m x 3.95 m |
|
Second Level |
Bedroom 3 |
3.96 m |
3.3 m |
3.96 m x 3.3 m |
|
Main Level |
Dining Room |
3.99 m |
3.96 m |
3.99 m x 3.96 m |
|
Main Level |
Kitchen |
3.89 m |
2.21 m |
3.89 m x 2.21 m |
|
Main Level |
Living Room |
4.09 m |
3.94 m |
4.09 m x 3.94 m |
|
Main Level |
Family Room |
3.96 m |
4.14 m |
3.96 m x 4.14 m |
|
Main Level |
Sunroom |
3.43 m |
3.43 m |
3.43 m x 3.43 m |
https://www.realtor.ca/real-estate/26810288/83-concession-st-cambridge
