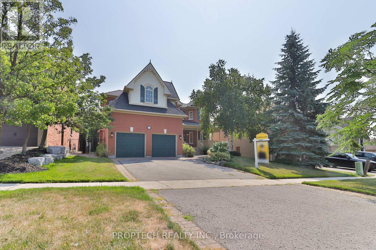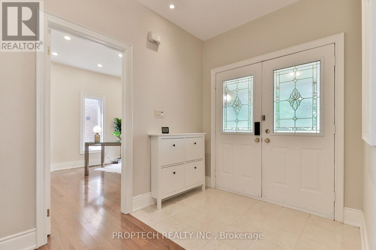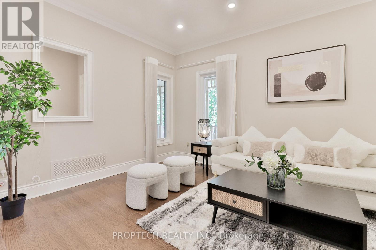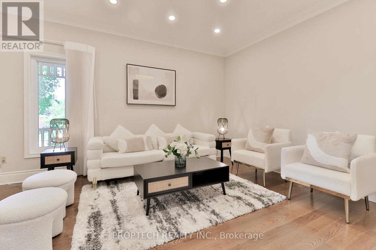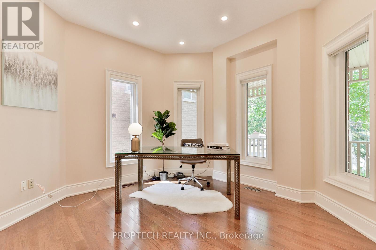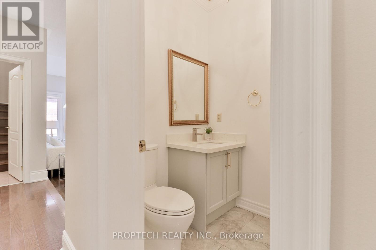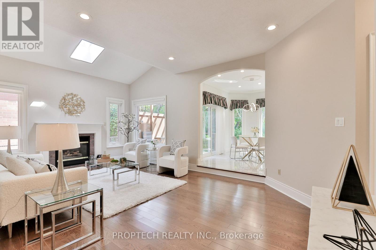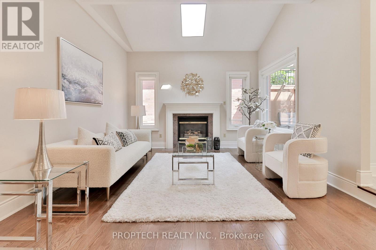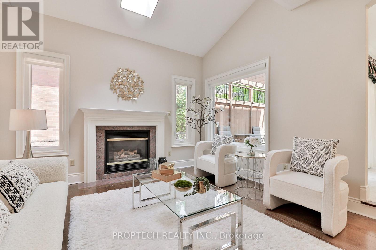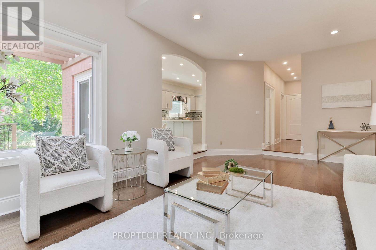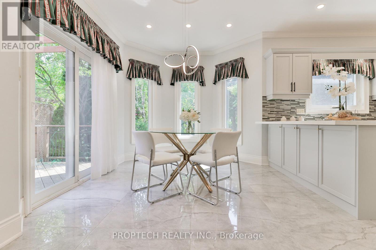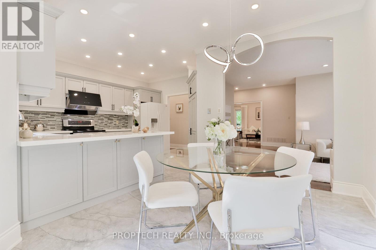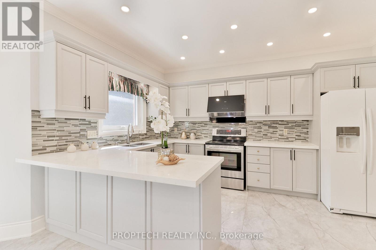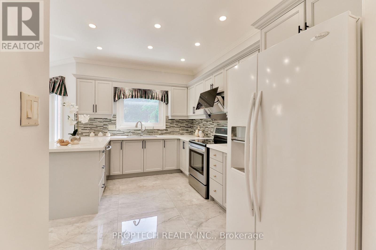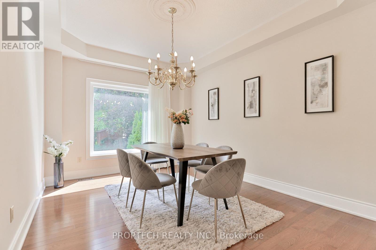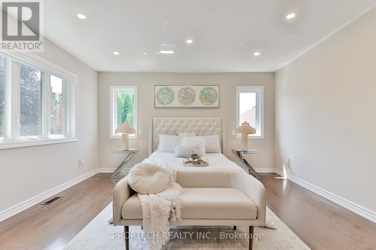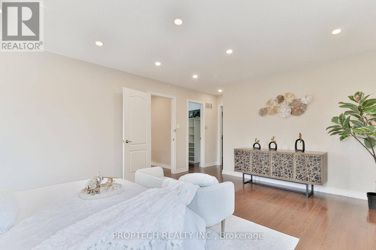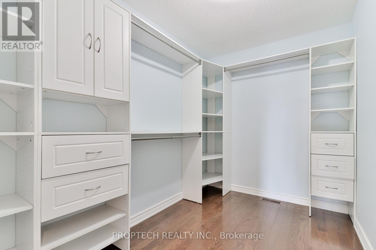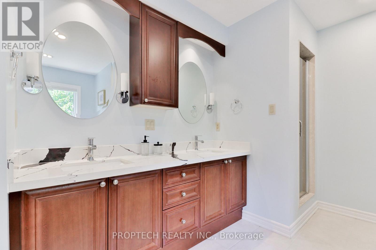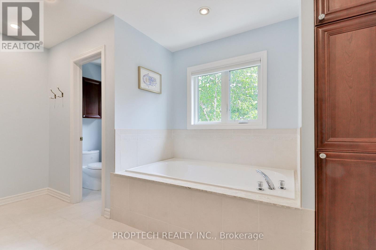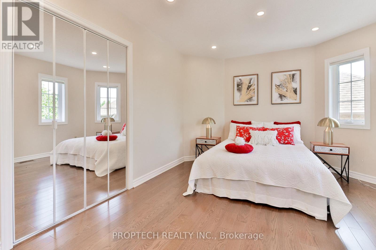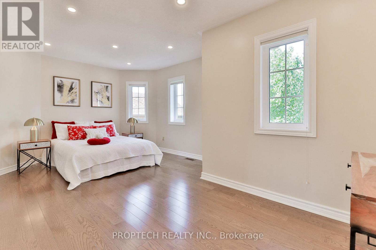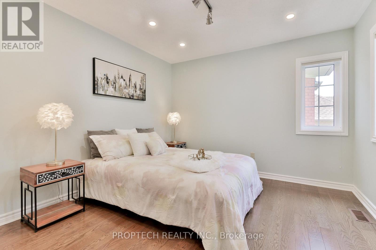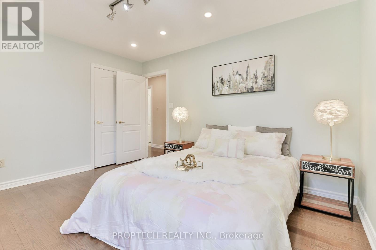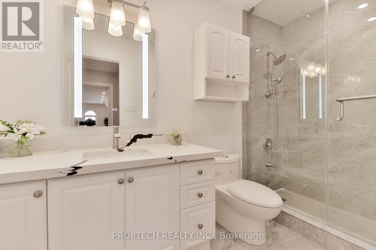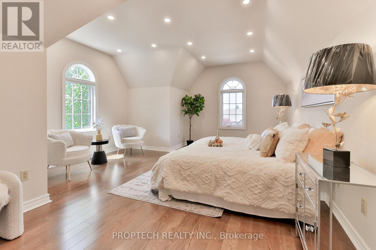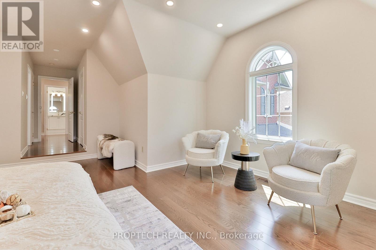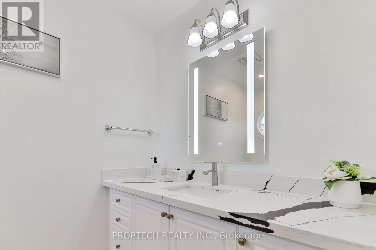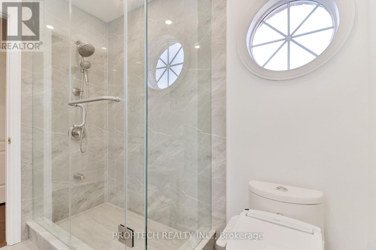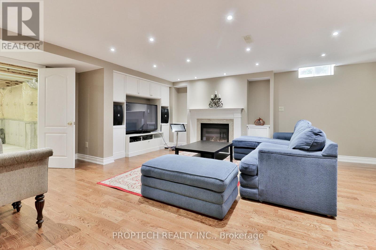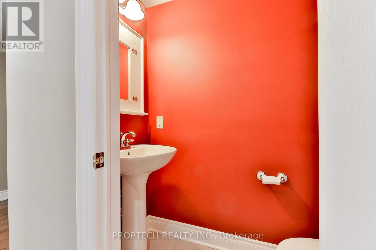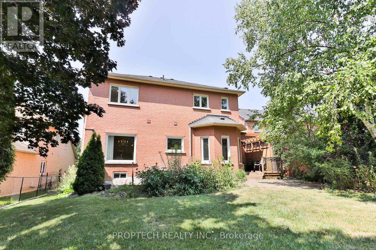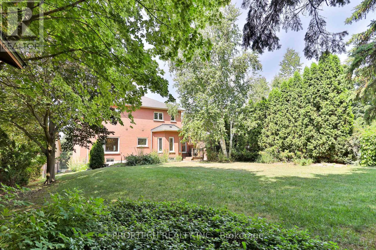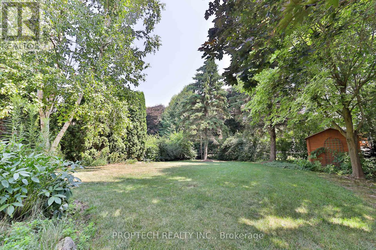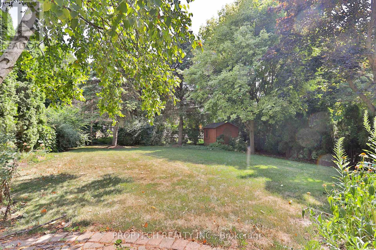829 Quantra Crescent Newmarket, Ontario L3X 1M8
$1,688,000
Welcome to 829 Quantra Crescent! A Stunning Detached 4 Bedroom + Den and 5 Washroom with Over 4,000 Sq. Ft. of Living Space. Rarely offered 62.27 ft Wide Frontage Lot. 9 Ft Ceilings on Main!Hardwood floors, Pot lights throughout! Spacious, Sunlight-filled design Family room features a Extra High Ceiling and dramatic skylight. Updated Modern Kitchen with Large Eat-in Breakfast Area and Premium Upgraded Countertops(2022) throughout. The Primary Bedroom boasts large his and her walk-in closets and a generous 5pc Ensuite. Versatile Two-way stairs layout provides access to an additional large Secondary Primary(Ideal for a nanny suite) bedroom, offers high vaulted ceilings, a fully Updated Modern Ensuite (2022) with a bidet, and a separate basement stairwell entrance, ideal for an in-law suite or income suite potential. Added Security includes a built-in security system with a second modem for added peace of mind. Minutes from T&T, Cineplex, Parks, Biking Trails, and HWY 404. (id:47351)
Open House
This property has open houses!
2:00 pm
Ends at:4:00 pm
2:00 pm
Ends at:4:00 pm
2:00 pm
Ends at:4:00 pm
2:00 pm
Ends at:4:00 pm
Property Details
| MLS® Number | N12327344 |
| Property Type | Single Family |
| Community Name | Stonehaven-Wyndham |
| Features | Irregular Lot Size, Carpet Free |
| Parking Space Total | 6 |
Building
| Bathroom Total | 5 |
| Bedrooms Above Ground | 4 |
| Bedrooms Below Ground | 1 |
| Bedrooms Total | 5 |
| Appliances | Central Vacuum, Water Softener, Dishwasher, Garage Door Opener, Hood Fan, Stove, Window Coverings, Refrigerator |
| Basement Type | Full |
| Construction Style Attachment | Detached |
| Cooling Type | Central Air Conditioning |
| Exterior Finish | Brick |
| Fireplace Present | Yes |
| Flooring Type | Hardwood, Porcelain Tile |
| Foundation Type | Concrete |
| Half Bath Total | 2 |
| Heating Fuel | Natural Gas |
| Heating Type | Forced Air |
| Stories Total | 2 |
| Size Interior | 3,000 - 3,500 Ft2 |
| Type | House |
| Utility Water | Municipal Water |
Parking
| Attached Garage | |
| Garage |
Land
| Acreage | No |
| Sewer | Sanitary Sewer |
| Size Depth | 180 Ft ,7 In |
| Size Frontage | 58 Ft ,4 In |
| Size Irregular | 58.4 X 180.6 Ft |
| Size Total Text | 58.4 X 180.6 Ft |
| Zoning Description | Residential |
Rooms
| Level | Type | Length | Width | Dimensions |
|---|---|---|---|---|
| Second Level | Primary Bedroom | 4.21 m | 5.23 m | 4.21 m x 5.23 m |
| Second Level | Bedroom 2 | 6.14 m | 2.81 m | 6.14 m x 2.81 m |
| Second Level | Bedroom 3 | 2.36 m | 4.41 m | 2.36 m x 4.41 m |
| Second Level | Bedroom 4 | 3.3 m | 3.97 m | 3.3 m x 3.97 m |
| Lower Level | Recreational, Games Room | 5.67 m | 5.52 m | 5.67 m x 5.52 m |
| Main Level | Living Room | 3.3 m | 4.71 m | 3.3 m x 4.71 m |
| Main Level | Dining Room | 4.21 m | 3.22 m | 4.21 m x 3.22 m |
| Main Level | Den | 3.26 m | 3.32 m | 3.26 m x 3.32 m |
| Main Level | Family Room | 3.89 m | 6.19 m | 3.89 m x 6.19 m |
| Main Level | Kitchen | 4.21 m | 5.82 m | 4.21 m x 5.82 m |
