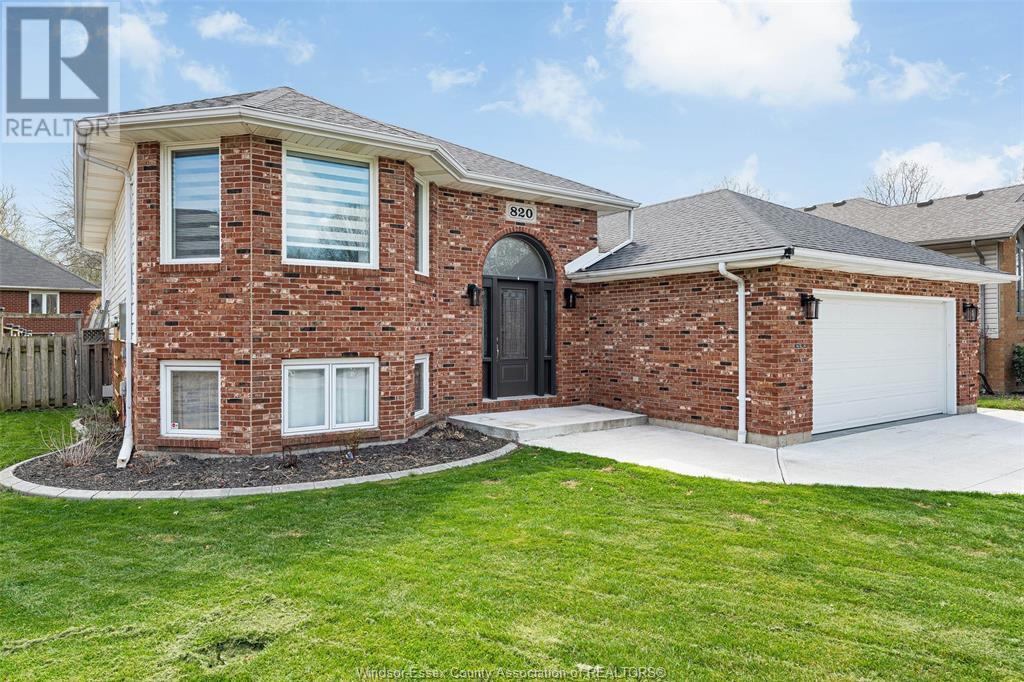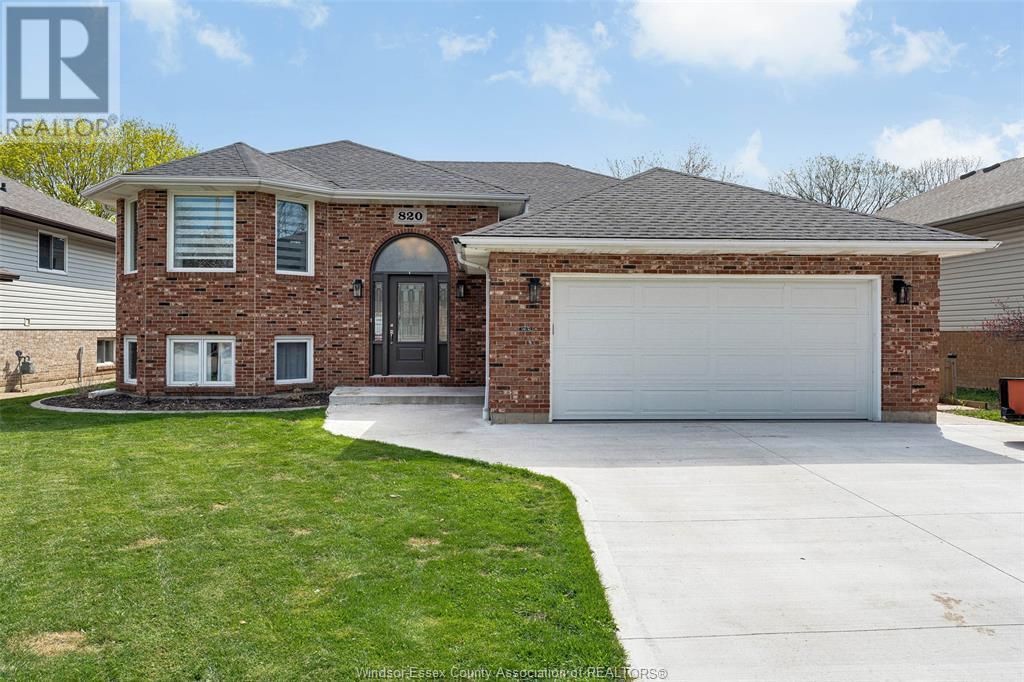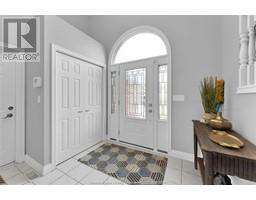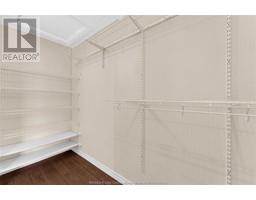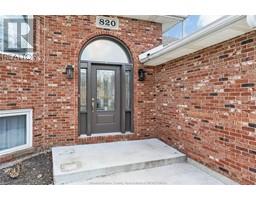4 Bedroom
2 Bathroom
1,587 ft2
Raised Ranch
Fireplace
Above Ground Pool
Central Air Conditioning
Forced Air, Furnace
$679,000
A must see! Pride of ownership is evident in this well maintained home in a family friendly neighborhood. Minutes to shopping, restaurants, top rated schools, walking trails and more. Main level features bright open concept living, dining and kitchen with patio doors to backyard oasis. 3 generous sized bedrooms, stunning 5 piece bath with direct access from the Master. Cozy comfort in the lower level recreation room with fireplace, 2 additional large rooms, offering many uses-bedroom, office, gym, games or hobby. Relax in the backyard made for entertaining with 2 tier deck, gazebo and heated above ground pool. Attached double garage with epoxy floors, attic storage ,side and grade entrance to lower level. Underground sprinkler system, alarm (inactive). (id:47351)
Property Details
|
MLS® Number
|
25010170 |
|
Property Type
|
Single Family |
|
Features
|
Double Width Or More Driveway, Concrete Driveway, Front Driveway |
|
Pool Features
|
Pool Equipment |
|
Pool Type
|
Above Ground Pool |
Building
|
Bathroom Total
|
2 |
|
Bedrooms Above Ground
|
3 |
|
Bedrooms Below Ground
|
1 |
|
Bedrooms Total
|
4 |
|
Appliances
|
Dishwasher, Dryer, Refrigerator, Stove, Washer |
|
Architectural Style
|
Raised Ranch |
|
Constructed Date
|
1993 |
|
Construction Style Attachment
|
Detached |
|
Cooling Type
|
Central Air Conditioning |
|
Exterior Finish
|
Aluminum/vinyl, Brick |
|
Fireplace Fuel
|
Gas |
|
Fireplace Present
|
Yes |
|
Fireplace Type
|
Insert |
|
Flooring Type
|
Carpeted, Ceramic/porcelain, Laminate |
|
Foundation Type
|
Block |
|
Heating Fuel
|
Natural Gas |
|
Heating Type
|
Forced Air, Furnace |
|
Size Interior
|
1,587 Ft2 |
|
Total Finished Area
|
1587 Sqft |
|
Type
|
House |
Parking
|
Attached Garage
|
|
|
Garage
|
|
|
Inside Entry
|
|
Land
|
Acreage
|
No |
|
Fence Type
|
Fence |
|
Size Irregular
|
60.24x103.46 |
|
Size Total Text
|
60.24x103.46 |
|
Zoning Description
|
Res |
Rooms
| Level |
Type |
Length |
Width |
Dimensions |
|
Basement |
Utility Room |
|
|
Measurements not available |
|
Basement |
Office |
|
|
Measurements not available |
|
Basement |
Bedroom |
|
|
Measurements not available |
|
Basement |
3pc Bathroom |
|
|
Measurements not available |
|
Basement |
Family Room/fireplace |
|
|
Measurements not available |
|
Main Level |
Bedroom |
|
|
Measurements not available |
|
Main Level |
Bedroom |
|
|
Measurements not available |
|
Main Level |
5pc Bathroom |
|
|
Measurements not available |
|
Main Level |
Primary Bedroom |
|
|
Measurements not available |
|
Main Level |
Dining Room |
|
|
Measurements not available |
|
Main Level |
Living Room |
|
|
Measurements not available |
|
Main Level |
Kitchen/dining Room |
|
|
Measurements not available |
https://www.realtor.ca/real-estate/28207414/820-superior-street-lasalle
