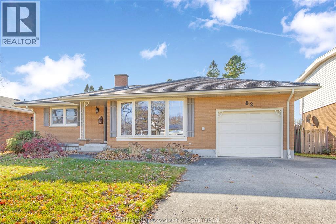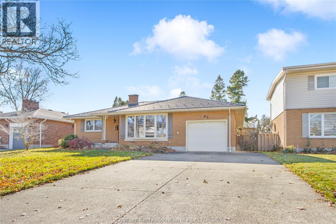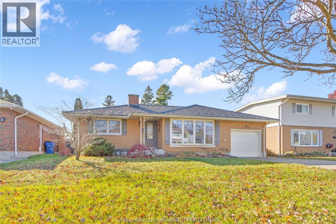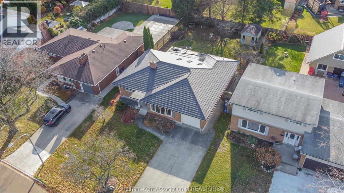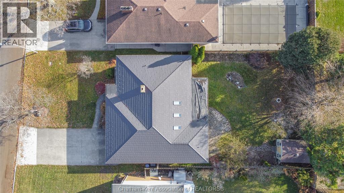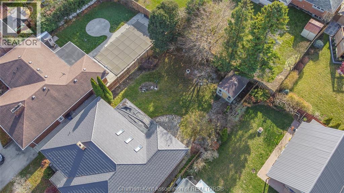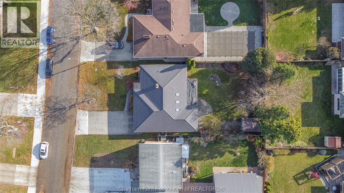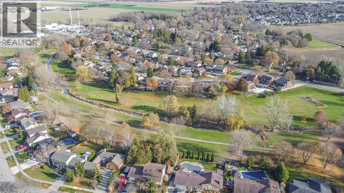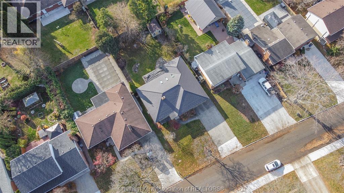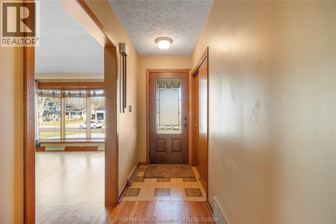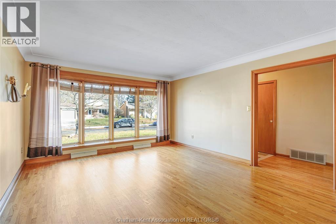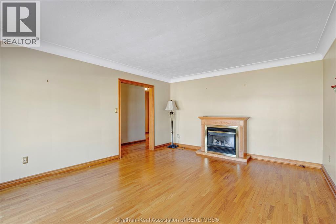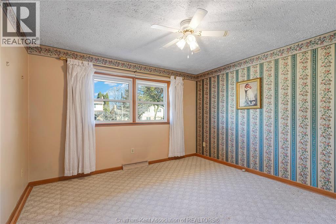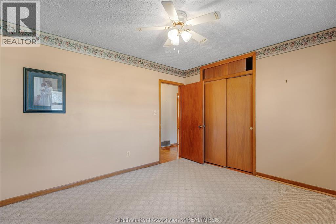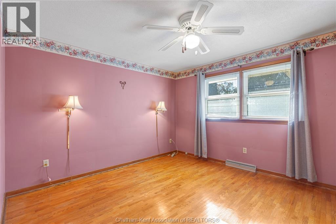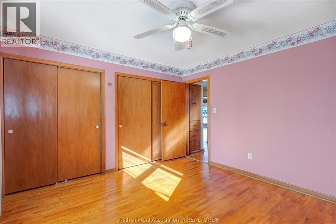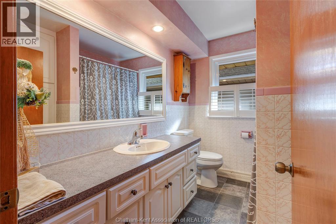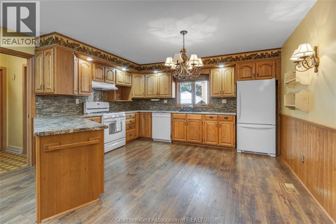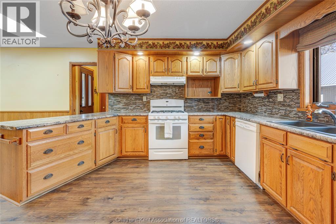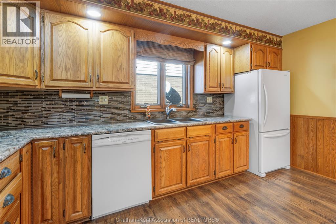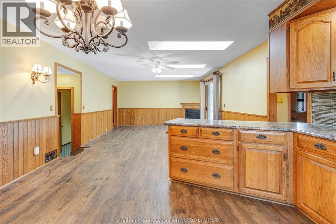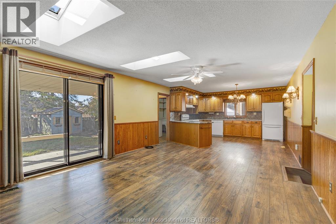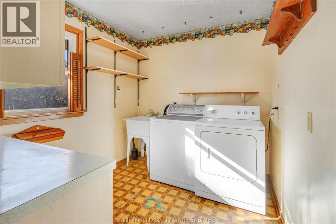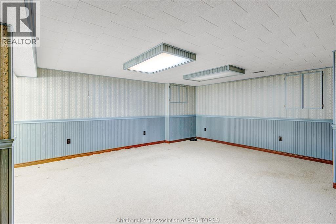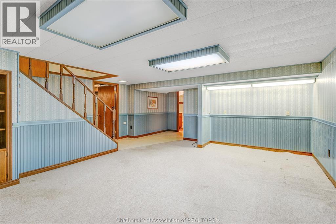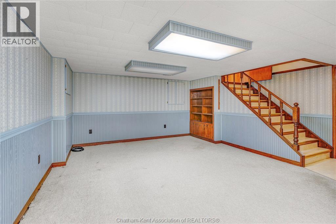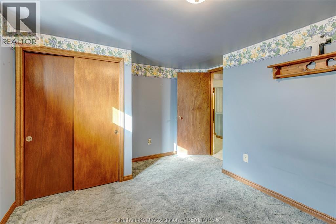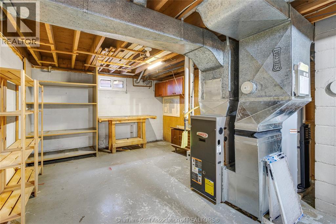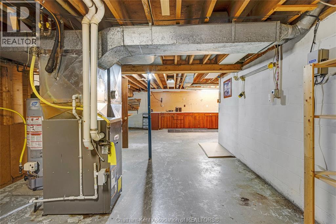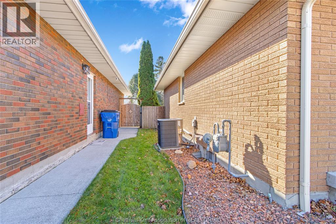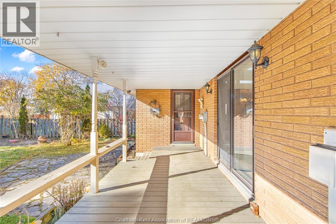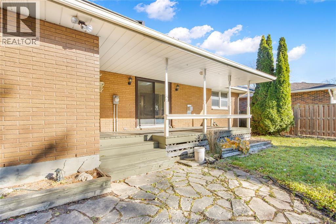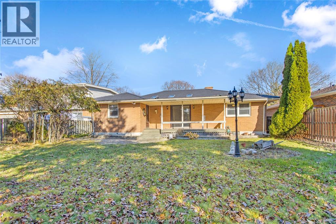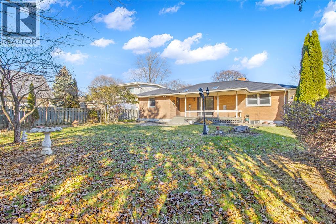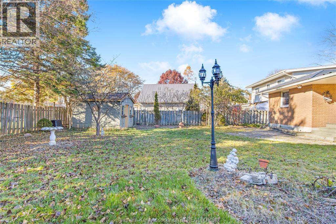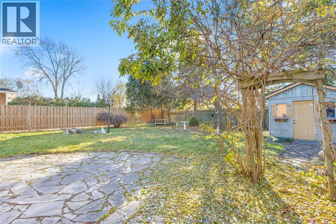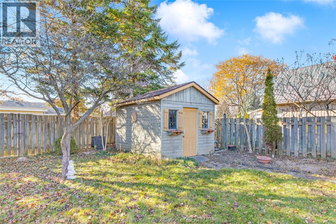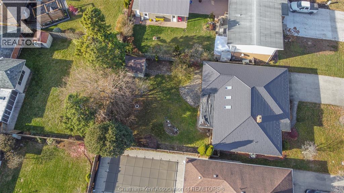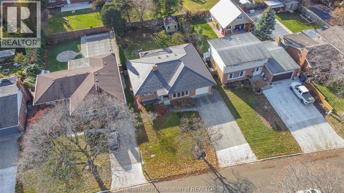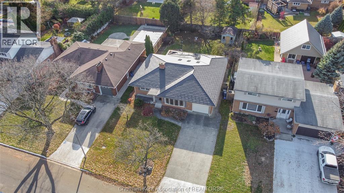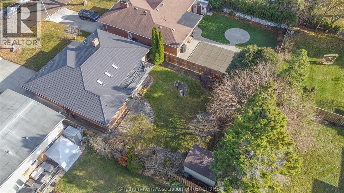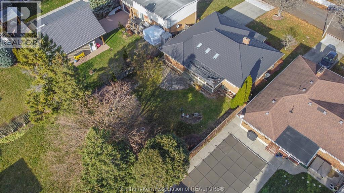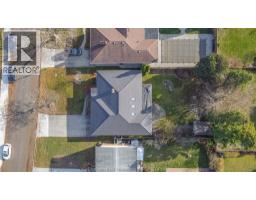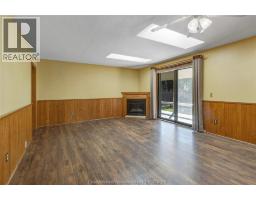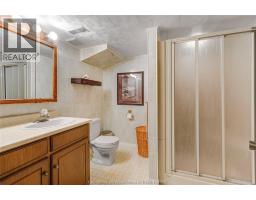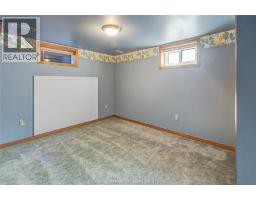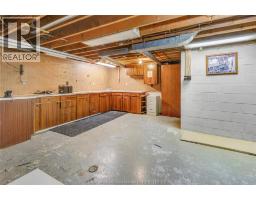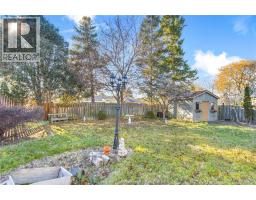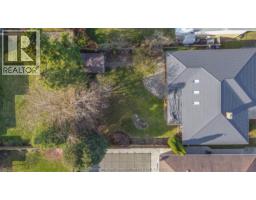3 Bedroom
2 Bathroom
Bungalow
Fireplace
Central Air Conditioning
Forced Air, Furnace
$415,000
Welcome to this well maintained 3 bedroom, 2 bathroom all-brick bungalow located on Chatham’s desirable south side. This home is perfect for first-time buyers, retirees, or anyone looking to downsize, and sits in a great family neighbourhood with easy access to parks, walking trails, schools, shopping, and everyday conveniences. Inside, you’ll find a warm and inviting living room with a beautiful gas fireplace, an open-concept kitchen with a beautiful backsplash and an eating area, plus a walkout to the backyard with a large covered deck. The convenience of main-floor laundry is an added bonus. The lower level provides plenty of additional space, including a spacious workshop area perfect for hobbyists, storage, or future finishing potential. Outside, the property features a fully fenced backyard, a double-wide concrete driveway with ample parking, a steel roof and an irrigation system on the property. Call today! (id:47351)
Property Details
|
MLS® Number
|
25029242 |
|
Property Type
|
Single Family |
|
Features
|
Double Width Or More Driveway, Concrete Driveway |
Building
|
Bathroom Total
|
2 |
|
Bedrooms Above Ground
|
2 |
|
Bedrooms Below Ground
|
1 |
|
Bedrooms Total
|
3 |
|
Appliances
|
Dishwasher, Dryer, Refrigerator, Stove, Washer |
|
Architectural Style
|
Bungalow |
|
Constructed Date
|
1965 |
|
Construction Style Attachment
|
Detached |
|
Cooling Type
|
Central Air Conditioning |
|
Exterior Finish
|
Brick |
|
Fireplace Fuel
|
Gas |
|
Fireplace Present
|
Yes |
|
Fireplace Type
|
Direct Vent |
|
Flooring Type
|
Hardwood, Cushion/lino/vinyl |
|
Foundation Type
|
Block |
|
Heating Fuel
|
Natural Gas |
|
Heating Type
|
Forced Air, Furnace |
|
Stories Total
|
1 |
|
Type
|
House |
Parking
|
Attached Garage
|
|
|
Garage
|
|
|
Inside Entry
|
|
Land
|
Acreage
|
No |
|
Fence Type
|
Fence |
|
Size Irregular
|
60.64 X 137.23 / 0.184 Ac |
|
Size Total Text
|
60.64 X 137.23 / 0.184 Ac|under 1/4 Acre |
|
Zoning Description
|
Rl1 |
Rooms
| Level |
Type |
Length |
Width |
Dimensions |
|
Basement |
Utility Room |
13 ft |
20 ft ,9 in |
13 ft x 20 ft ,9 in |
|
Basement |
Workshop |
11 ft ,7 in |
16 ft ,9 in |
11 ft ,7 in x 16 ft ,9 in |
|
Basement |
Storage |
4 ft ,1 in |
5 ft ,6 in |
4 ft ,1 in x 5 ft ,6 in |
|
Basement |
Recreation Room |
17 ft ,10 in |
23 ft ,2 in |
17 ft ,10 in x 23 ft ,2 in |
|
Basement |
Bedroom |
10 ft ,11 in |
12 ft ,5 in |
10 ft ,11 in x 12 ft ,5 in |
|
Basement |
3pc Bathroom |
7 ft ,9 in |
8 ft ,7 in |
7 ft ,9 in x 8 ft ,7 in |
|
Main Level |
Primary Bedroom |
11 ft ,7 in |
12 ft ,3 in |
11 ft ,7 in x 12 ft ,3 in |
|
Main Level |
Living Room |
13 ft ,1 in |
16 ft ,9 in |
13 ft ,1 in x 16 ft ,9 in |
|
Main Level |
Laundry Room |
7 ft ,7 in |
8 ft ,10 in |
7 ft ,7 in x 8 ft ,10 in |
|
Main Level |
Kitchen |
10 ft ,4 in |
14 ft ,1 in |
10 ft ,4 in x 14 ft ,1 in |
|
Main Level |
Family Room |
11 ft ,2 in |
14 ft ,1 in |
11 ft ,2 in x 14 ft ,1 in |
|
Main Level |
Dining Room |
9 ft ,8 in |
14 ft ,1 in |
9 ft ,8 in x 14 ft ,1 in |
|
Main Level |
Bedroom |
11 ft ,4 in |
12 ft ,3 in |
11 ft ,4 in x 12 ft ,3 in |
|
Main Level |
4pc Bathroom |
6 ft ,7 in |
8 ft ,10 in |
6 ft ,7 in x 8 ft ,10 in |
https://www.realtor.ca/real-estate/29125957/82-wyandott-street-chatham

