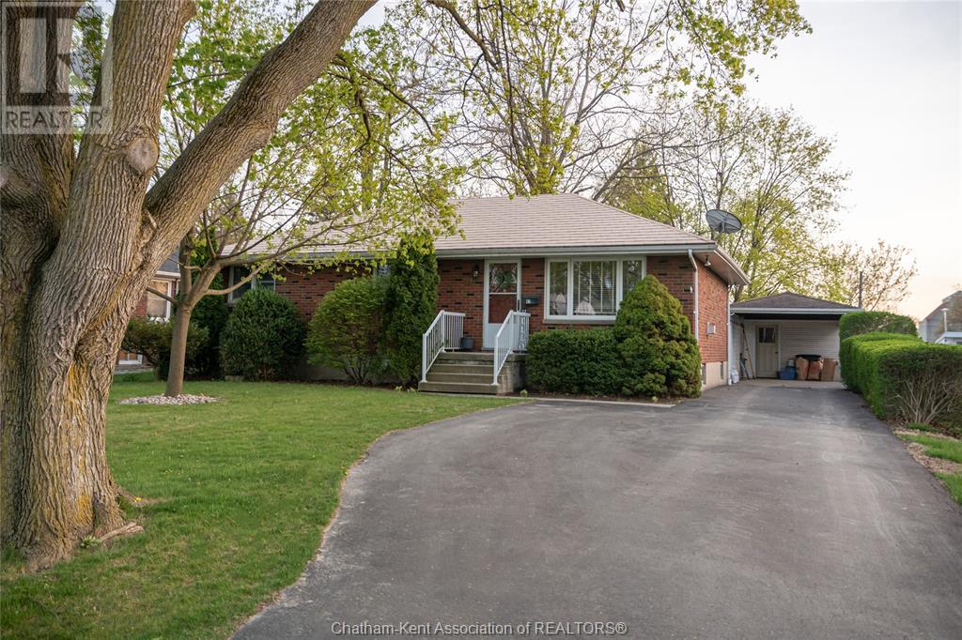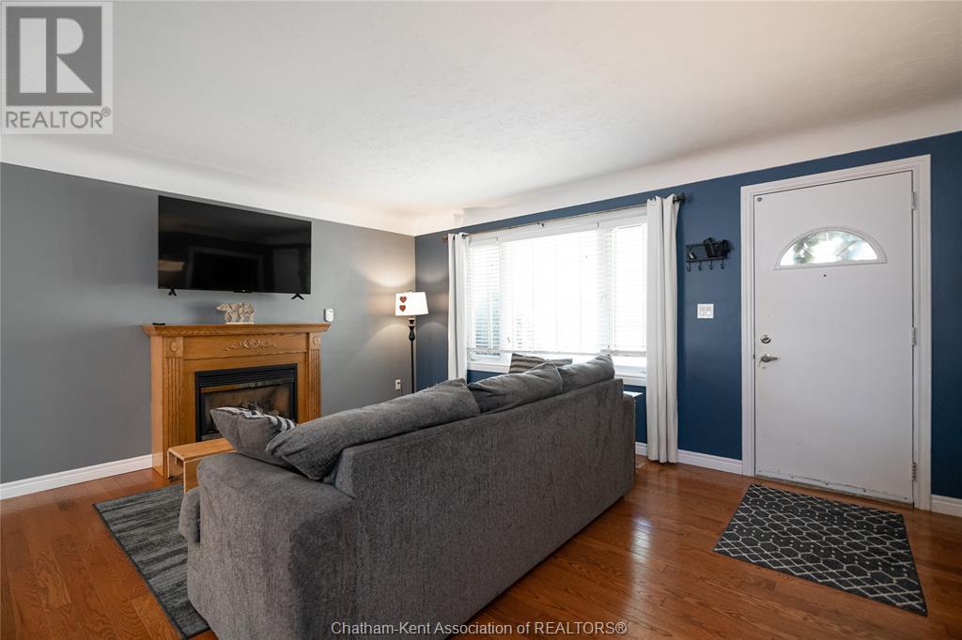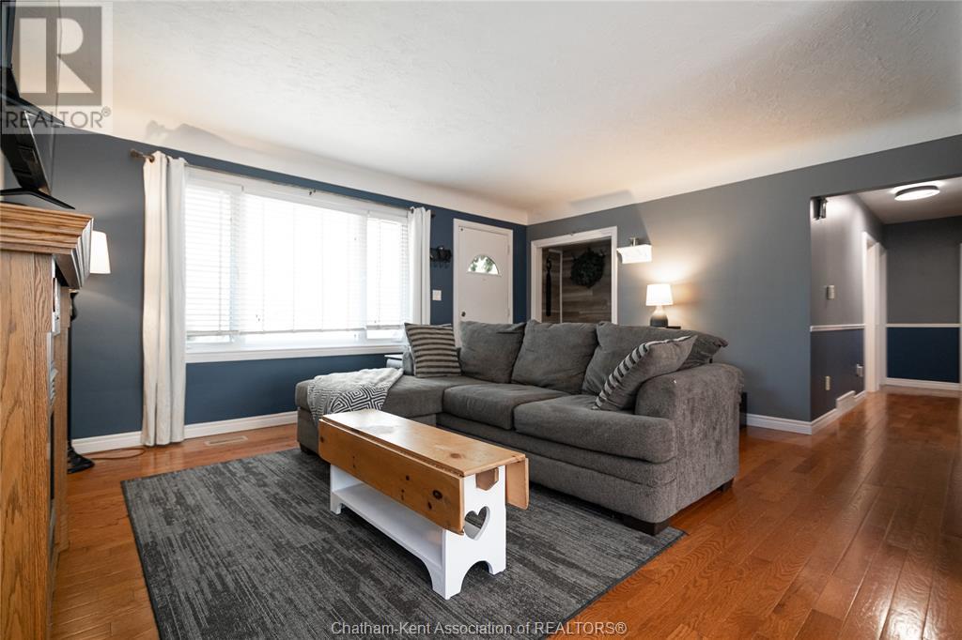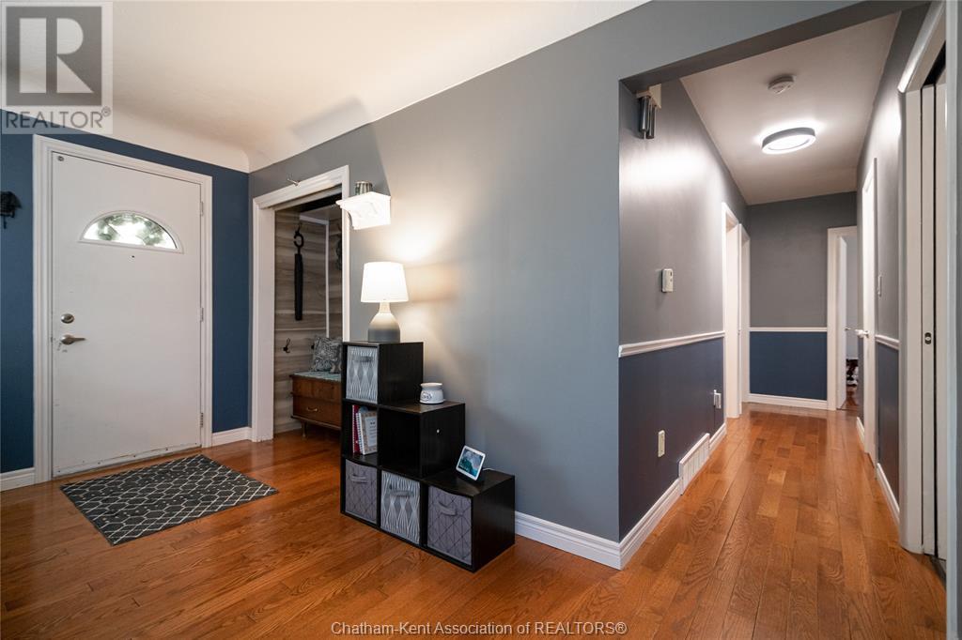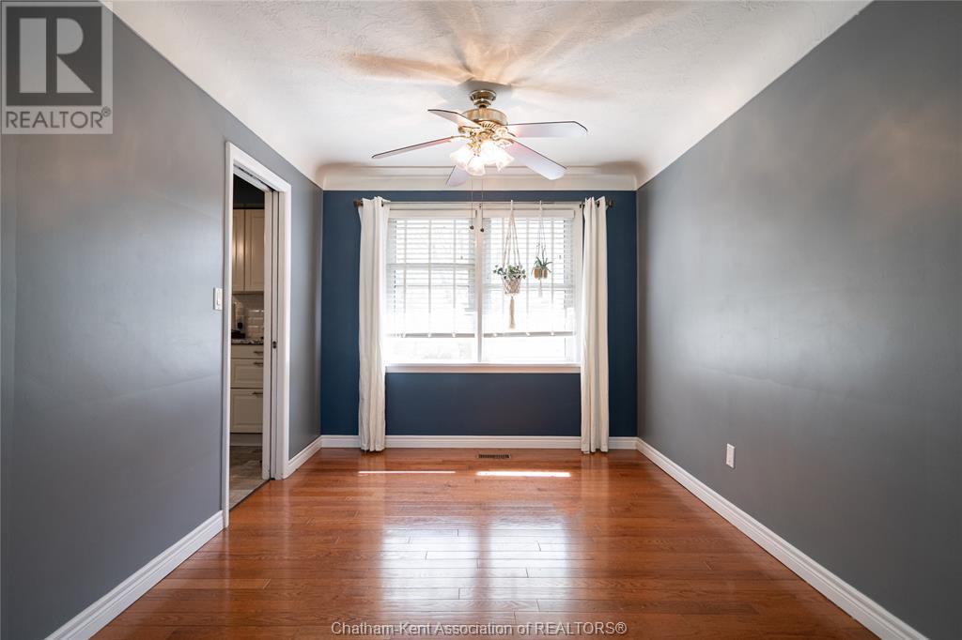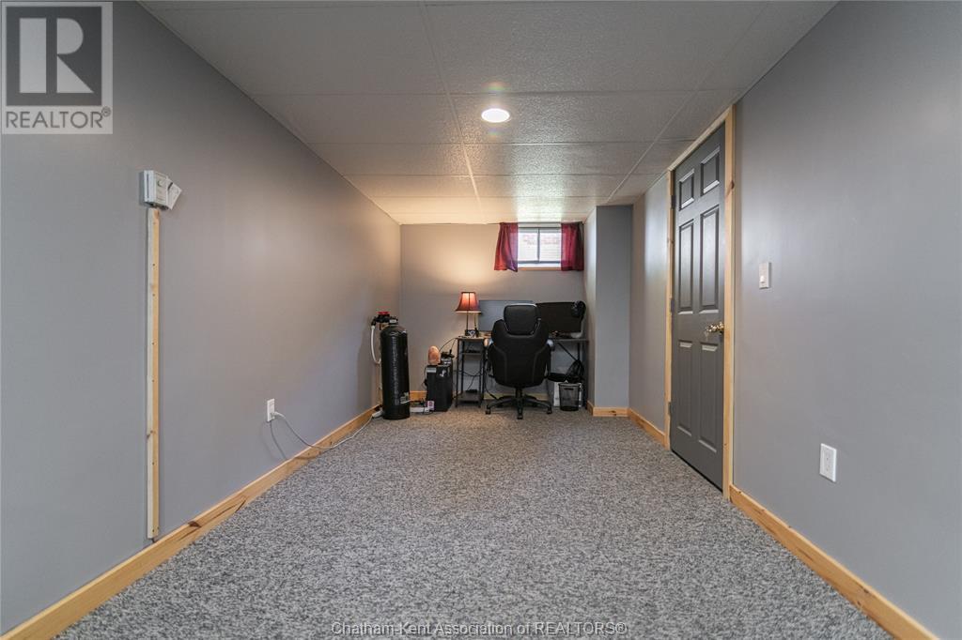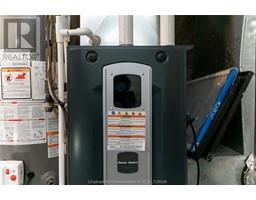3 Bedroom
1 Bathroom
Bungalow
Fireplace
Central Air Conditioning
Forced Air, Furnace
Landscaped
$459,900
Location, Location, Location! This immaculate home offers 3 spacious bedrooms, a bright living room, and a formal dining area—all featuring updated engineered flooring, modern kitchen. The expansive lower level includes a 39' x 12' family room, ideal for entertaining or relaxing. A 4-piece bathroom is located on the main floor, along with newer forced air gas (FAG) heating, central air conditioning, and an owned hot water tank. Enjoy outdoor living with a built-in gas BBQ in the beautifully landscaped backyard that backs onto a serene ravine. Additional features include: Carport with attached shed - Updated electrical system with 200 AMP service - Ample storage space in the lower level - A 12' x 18' fish pond with waterfall feature (note: currently not functioning properly) Don't miss this charming, well-maintained home—schedule your showing today! (id:47351)
Property Details
|
MLS® Number
|
25010535 |
|
Property Type
|
Single Family |
|
Features
|
Ravine, Rear Driveway, Single Driveway |
Building
|
Bathroom Total
|
1 |
|
Bedrooms Above Ground
|
3 |
|
Bedrooms Total
|
3 |
|
Appliances
|
Dishwasher, Dryer, Refrigerator, Stove, Washer |
|
Architectural Style
|
Bungalow |
|
Constructed Date
|
1956 |
|
Construction Style Attachment
|
Detached |
|
Cooling Type
|
Central Air Conditioning |
|
Exterior Finish
|
Brick |
|
Fireplace Fuel
|
Gas,gas |
|
Fireplace Present
|
Yes |
|
Fireplace Type
|
Direct Vent,conventional |
|
Flooring Type
|
Carpeted, Hardwood |
|
Foundation Type
|
Block |
|
Heating Fuel
|
Natural Gas |
|
Heating Type
|
Forced Air, Furnace |
|
Stories Total
|
1 |
|
Type
|
House |
Parking
Land
|
Acreage
|
No |
|
Landscape Features
|
Landscaped |
|
Size Irregular
|
60x154 Ft |
|
Size Total Text
|
60x154 Ft|under 1/4 Acre |
|
Zoning Description
|
Res |
Rooms
| Level |
Type |
Length |
Width |
Dimensions |
|
Lower Level |
Storage |
14 ft ,8 in |
14 ft ,8 in |
14 ft ,8 in x 14 ft ,8 in |
|
Lower Level |
Storage |
9 ft ,4 in |
11 ft ,11 in |
9 ft ,4 in x 11 ft ,11 in |
|
Lower Level |
Laundry Room |
12 ft |
9 ft ,5 in |
12 ft x 9 ft ,5 in |
|
Lower Level |
Family Room/fireplace |
39 ft ,7 in |
12 ft ,7 in |
39 ft ,7 in x 12 ft ,7 in |
|
Main Level |
4pc Bathroom |
6 ft ,9 in |
4 ft ,11 in |
6 ft ,9 in x 4 ft ,11 in |
|
Main Level |
Bedroom |
8 ft ,11 in |
10 ft ,5 in |
8 ft ,11 in x 10 ft ,5 in |
|
Main Level |
Primary Bedroom |
9 ft ,10 in |
12 ft ,3 in |
9 ft ,10 in x 12 ft ,3 in |
|
Main Level |
Bedroom |
10 ft |
8 ft ,6 in |
10 ft x 8 ft ,6 in |
|
Main Level |
Kitchen |
9 ft ,9 in |
11 ft |
9 ft ,9 in x 11 ft |
|
Main Level |
Dining Room |
9 ft ,10 in |
9 ft |
9 ft ,10 in x 9 ft |
|
Main Level |
Living Room |
13 ft ,7 in |
16 ft |
13 ft ,7 in x 16 ft |
https://www.realtor.ca/real-estate/28229021/82-devon-road-chatham
