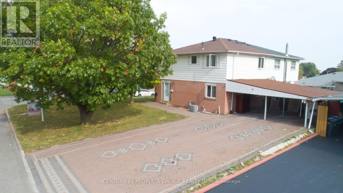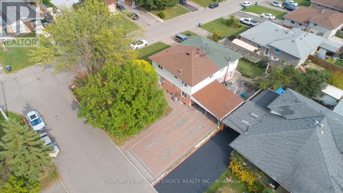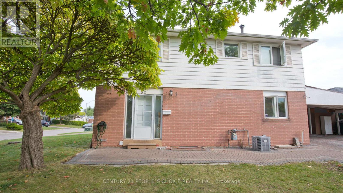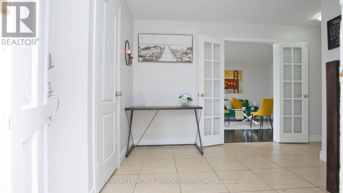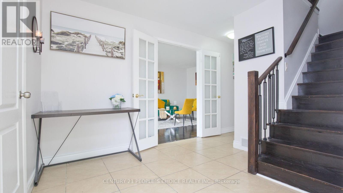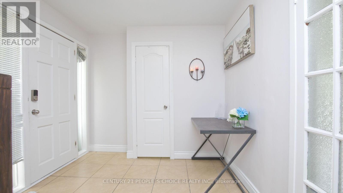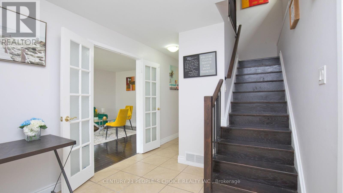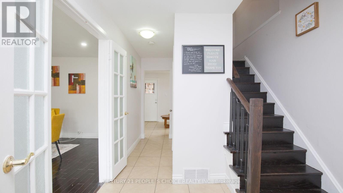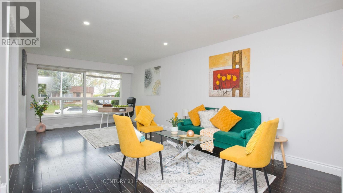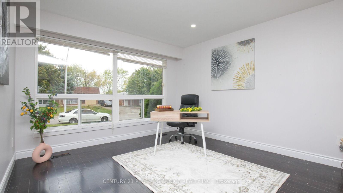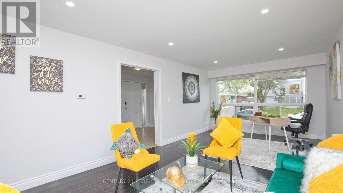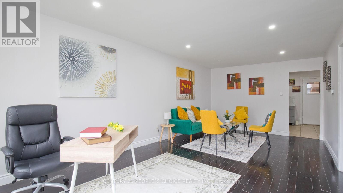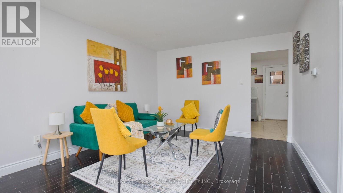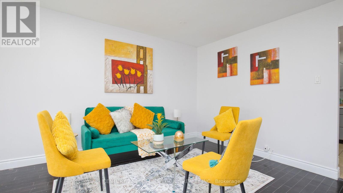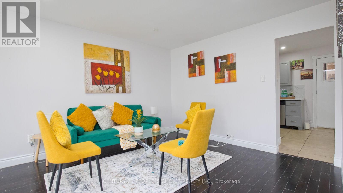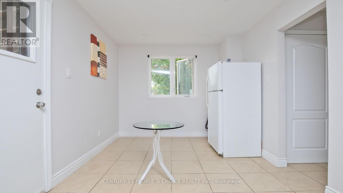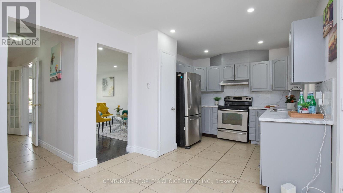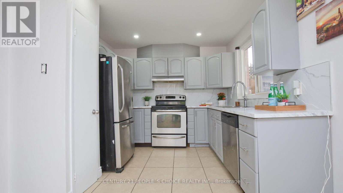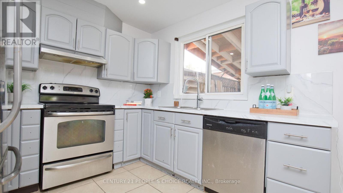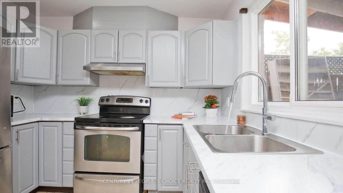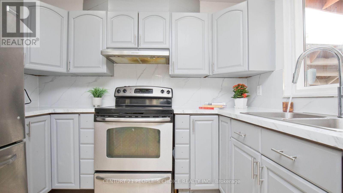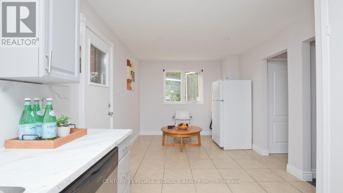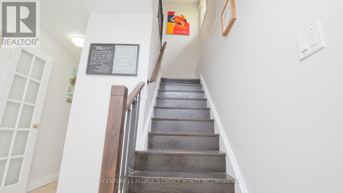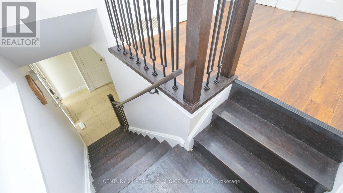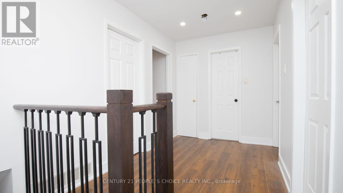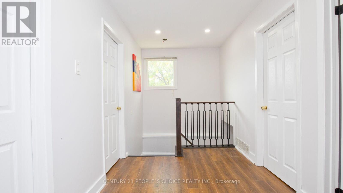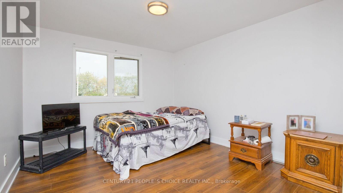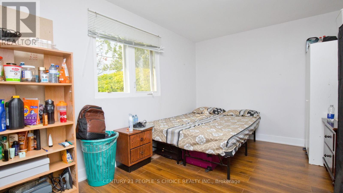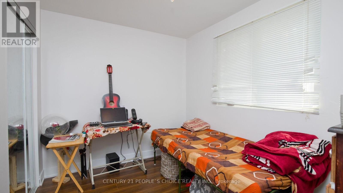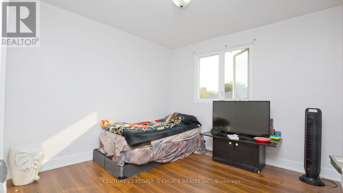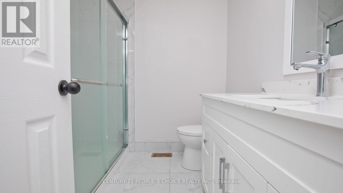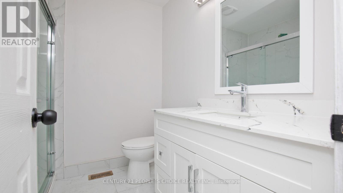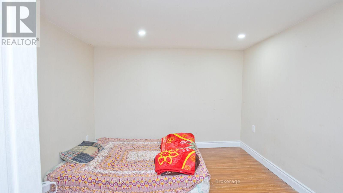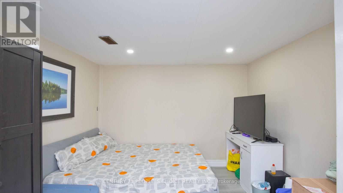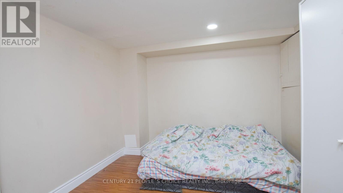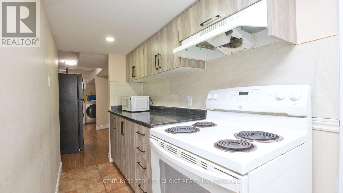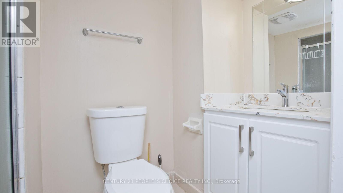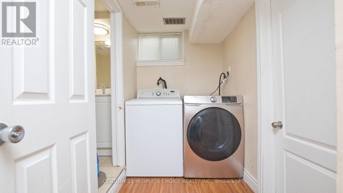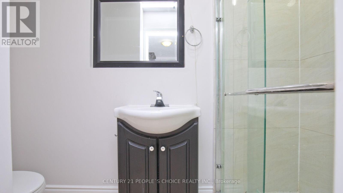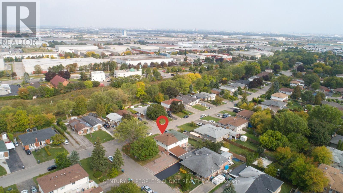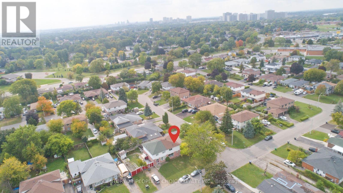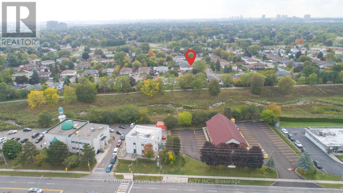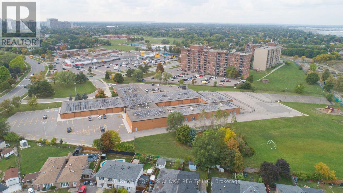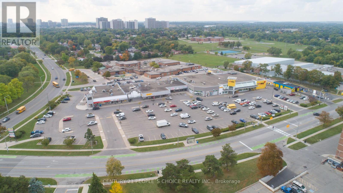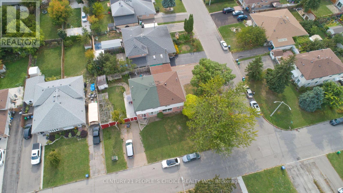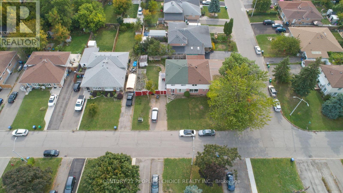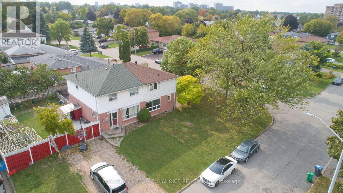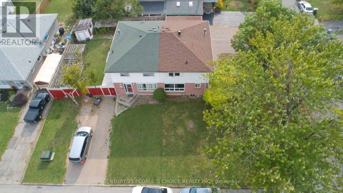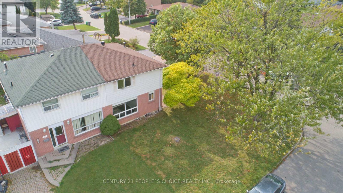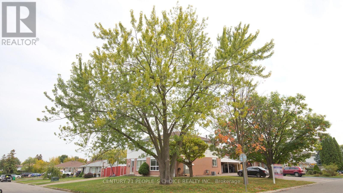7 Bedroom
3 Bathroom
1,500 - 2,000 ft2
Central Air Conditioning
Forced Air
$949,000
Attention First-Time Buyers & Investors!Welcome to this spacious 4+3 bedroom semi-detached home with 3 washrooms and a finished basement offering great rental potential. Situated on a large corner lot with a huge driveway, this home is move-in ready and filled with desirable features including Laminate flooring throughout.Perfectly located in a family-friendly neighbourhood with the convenience of schools, parks, transit, and recreation just minutes away. Don't miss this amazing opportunity this home wont last long! 82 Davenport Crescent, Brampton (id:47351)
Property Details
|
MLS® Number
|
W12452097 |
|
Property Type
|
Single Family |
|
Community Name
|
Southgate |
|
Equipment Type
|
Water Heater |
|
Parking Space Total
|
6 |
|
Rental Equipment Type
|
Water Heater |
Building
|
Bathroom Total
|
3 |
|
Bedrooms Above Ground
|
4 |
|
Bedrooms Below Ground
|
3 |
|
Bedrooms Total
|
7 |
|
Appliances
|
Dryer, Freezer, Stove, Washer, Window Coverings, Refrigerator |
|
Basement Development
|
Finished |
|
Basement Type
|
N/a (finished) |
|
Construction Style Attachment
|
Semi-detached |
|
Cooling Type
|
Central Air Conditioning |
|
Exterior Finish
|
Aluminum Siding, Brick |
|
Flooring Type
|
Laminate, Ceramic |
|
Foundation Type
|
Concrete |
|
Heating Fuel
|
Natural Gas |
|
Heating Type
|
Forced Air |
|
Stories Total
|
2 |
|
Size Interior
|
1,500 - 2,000 Ft2 |
|
Type
|
House |
|
Utility Water
|
Municipal Water |
Parking
Land
|
Acreage
|
No |
|
Sewer
|
Sanitary Sewer |
|
Size Depth
|
107 Ft |
|
Size Frontage
|
44 Ft ,9 In |
|
Size Irregular
|
44.8 X 107 Ft |
|
Size Total Text
|
44.8 X 107 Ft |
|
Zoning Description
|
Rms |
Rooms
| Level |
Type |
Length |
Width |
Dimensions |
|
Second Level |
Primary Bedroom |
4.54 m |
3.54 m |
4.54 m x 3.54 m |
|
Second Level |
Bedroom 2 |
3.9 m |
3 m |
3.9 m x 3 m |
|
Second Level |
Bedroom 3 |
3.3 m |
3 m |
3.3 m x 3 m |
|
Second Level |
Bedroom 4 |
3.2 m |
2.6 m |
3.2 m x 2.6 m |
|
Basement |
Bedroom |
3.03 m |
3.35 m |
3.03 m x 3.35 m |
|
Basement |
Bedroom 2 |
3.06 m |
3.34 m |
3.06 m x 3.34 m |
|
Basement |
Bedroom 3 |
3.08 m |
3.36 m |
3.08 m x 3.36 m |
|
Main Level |
Living Room |
3.36 m |
3.5 m |
3.36 m x 3.5 m |
|
Main Level |
Dining Room |
3.36 m |
3.5 m |
3.36 m x 3.5 m |
|
Main Level |
Kitchen |
6.3 m |
3.1 m |
6.3 m x 3.1 m |
https://www.realtor.ca/real-estate/28966863/82-davenport-crescent-brampton-southgate-southgate
