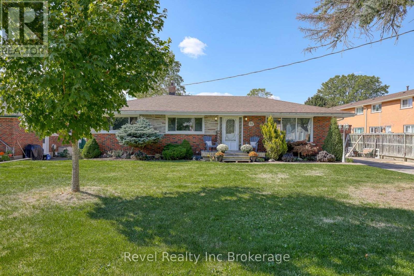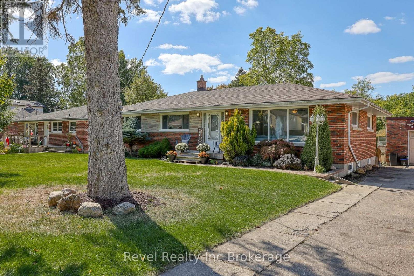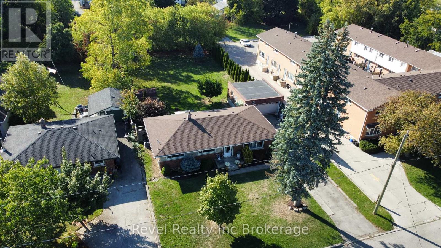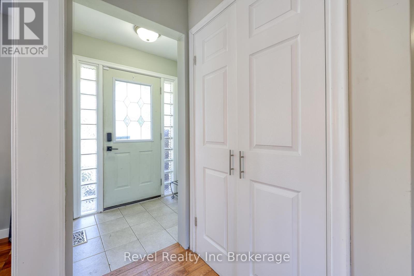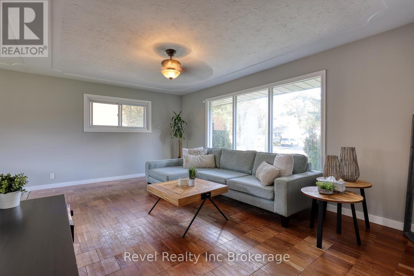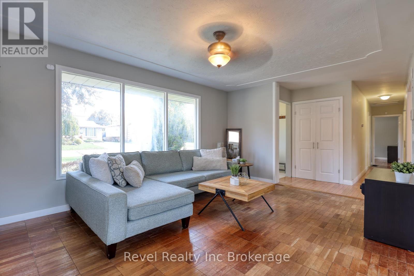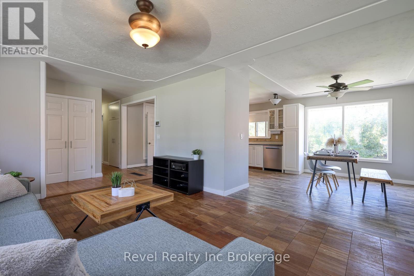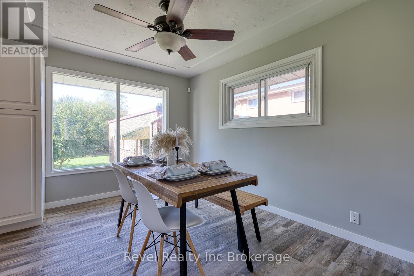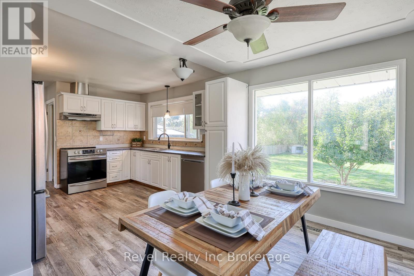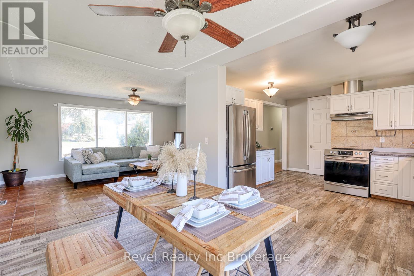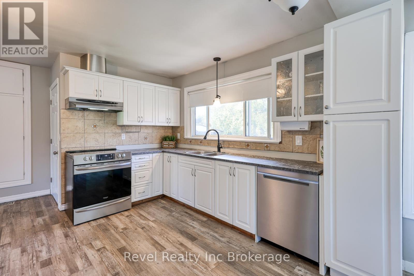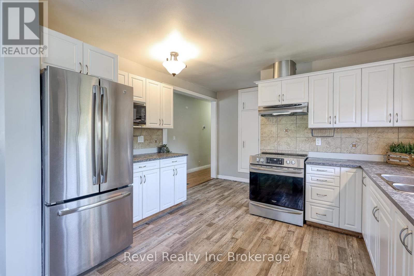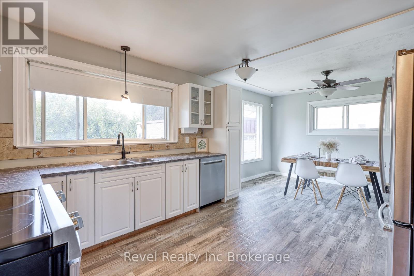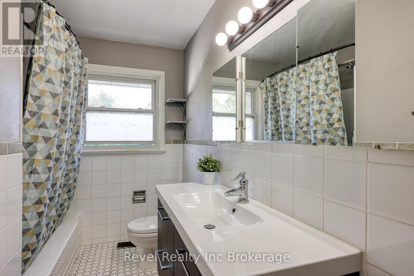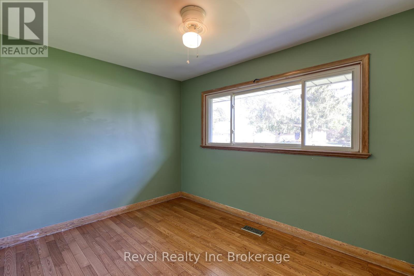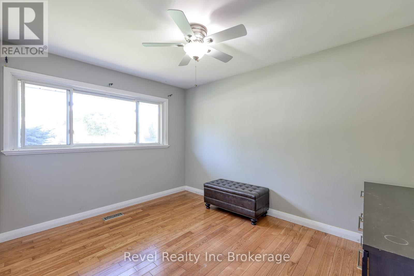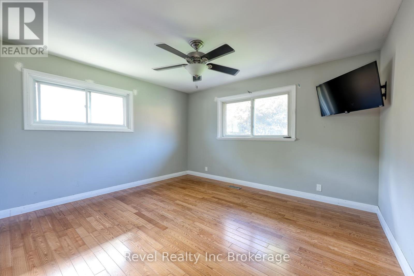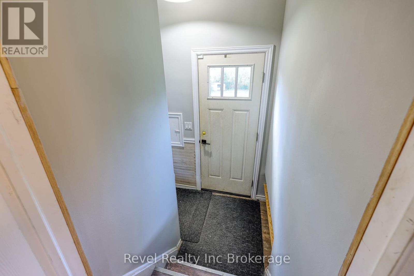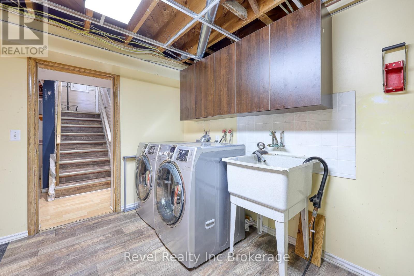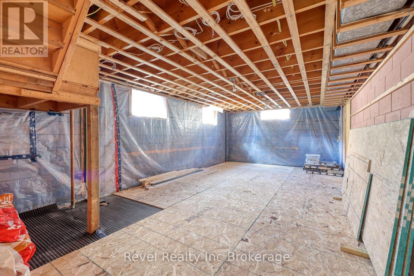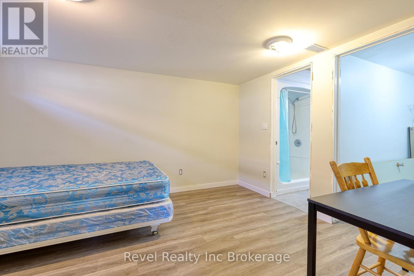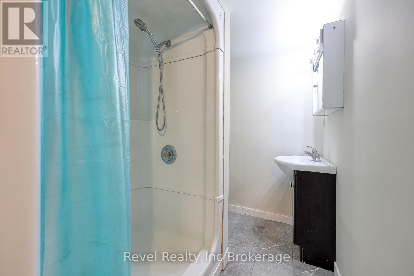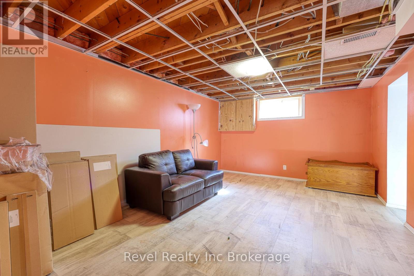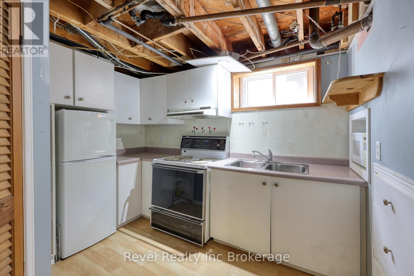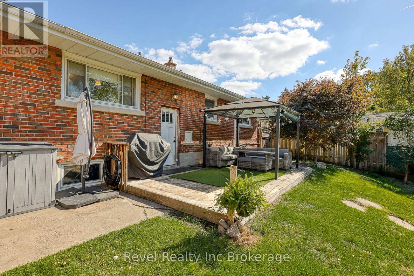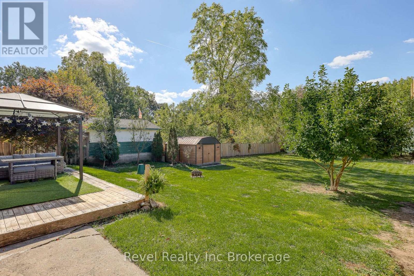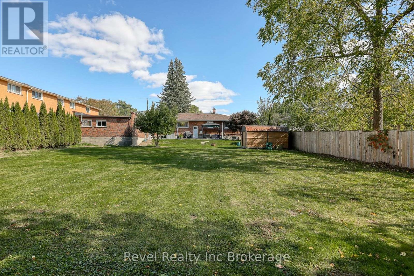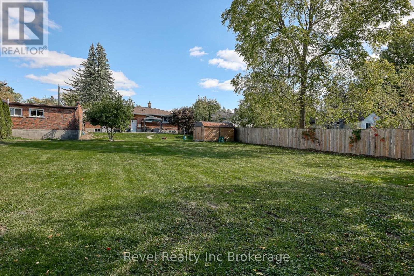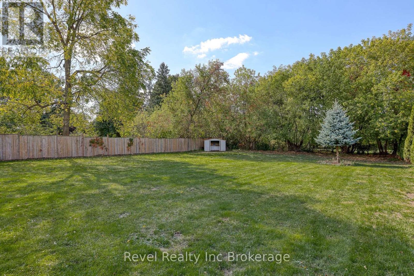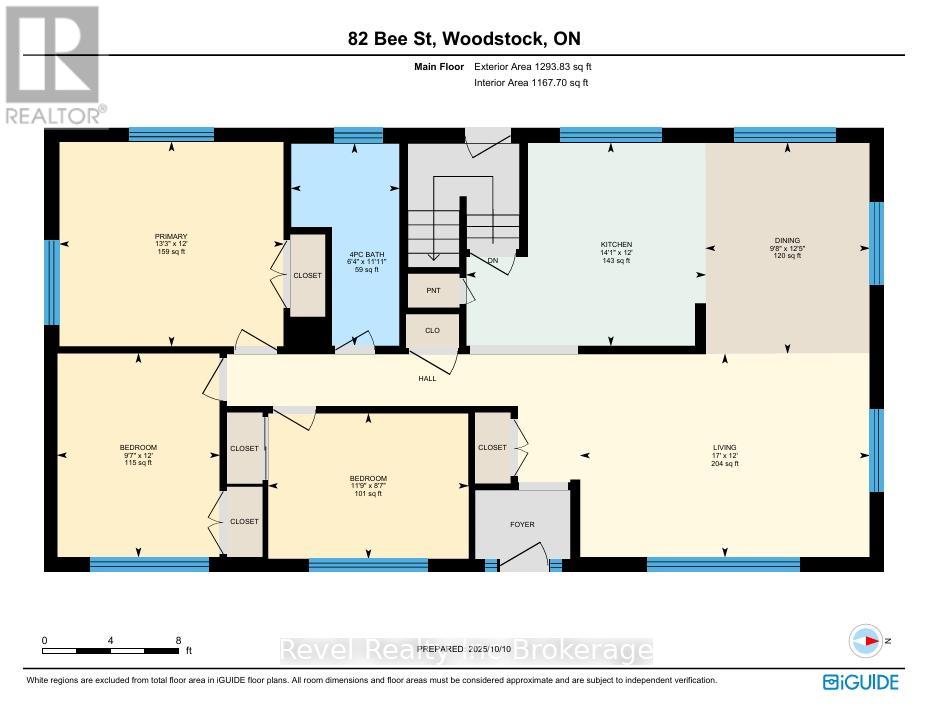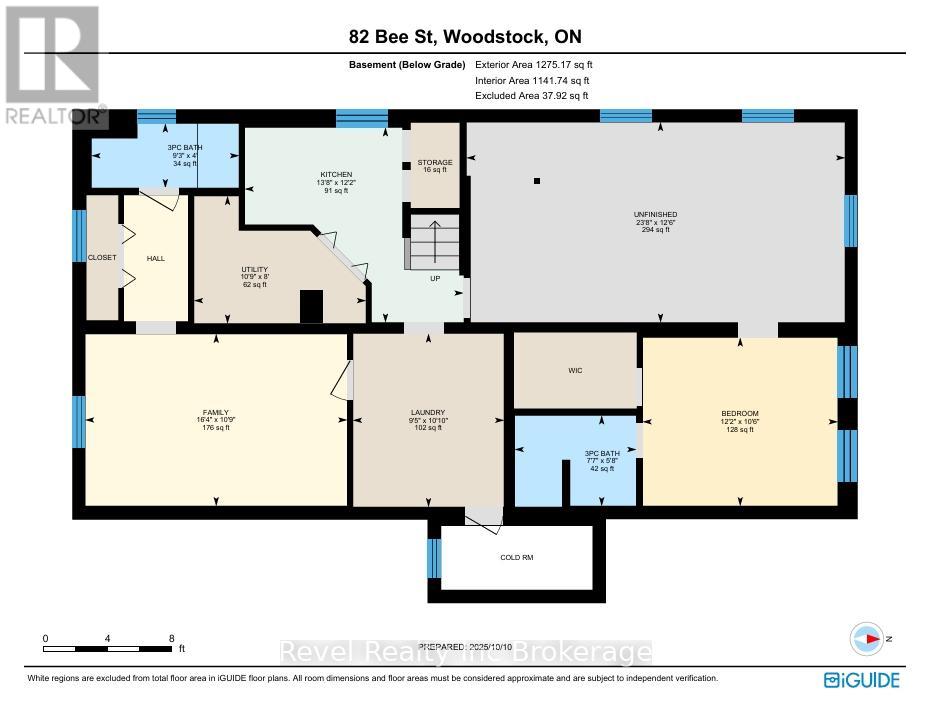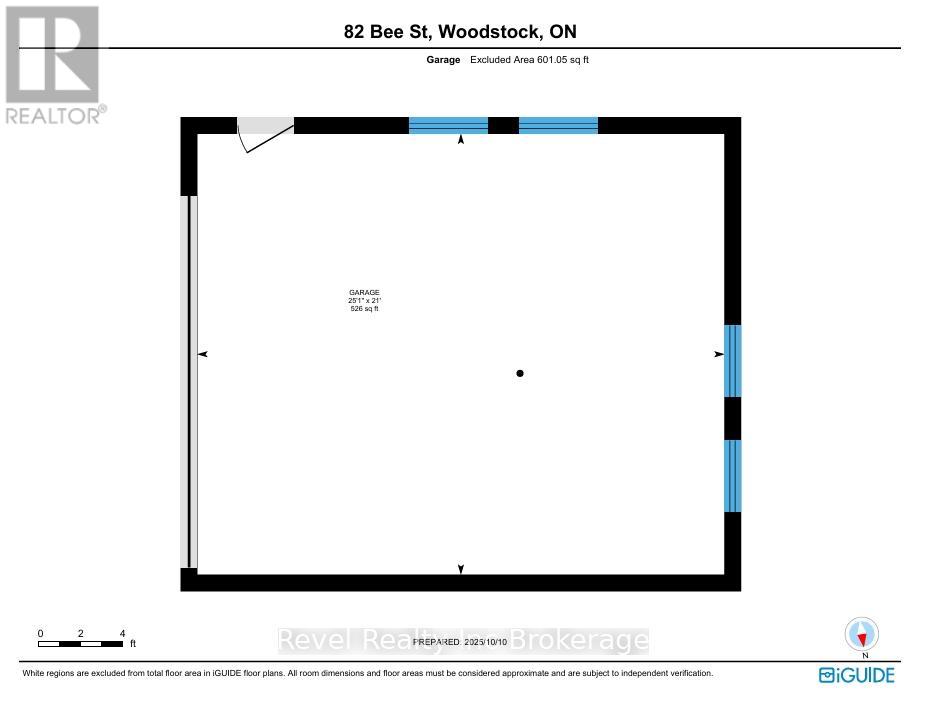3 Bedroom
3 Bathroom
1,100 - 1,500 ft2
Bungalow
Central Air Conditioning
Forced Air
$499,999
Welcome to this charming brick bungalow, perfectly situated on an impressive 80 x 198 lot offering space, privacy, and potential! Step inside to find a bright and inviting main floor, where large windows flood the home with natural light and highlight its comfortable, functional layout. The main level features 3 bedrooms, a 4-piece bathroom, and a spacious living and dining area that's ideal for everyday living. The partially finished basement adds great versatility with in-law suite potential, complete with two additional 3-piece bathrooms and plenty of room to customize for your needs, whether its extra living space, guest accommodations, or a home office setup. Enjoy the benefits of a detached double car garage and a generous backyard. The mature trees, ample parking, and a property depth rarely found in the city, there's endless opportunity to enjoy or expand. This home combines functionality and possibilities! (id:47351)
Open House
This property has open houses!
Starts at:
1:00 pm
Ends at:
3:00 pm
Property Details
|
MLS® Number
|
X12461620 |
|
Property Type
|
Single Family |
|
Neigbourhood
|
South Woodstock |
|
Community Name
|
Woodstock - South |
|
Amenities Near By
|
Hospital, Park, Place Of Worship, Public Transit, Schools |
|
Community Features
|
Community Centre |
|
Equipment Type
|
Air Conditioner, Water Heater, Furnace, Water Softener |
|
Features
|
Carpet Free |
|
Parking Space Total
|
6 |
|
Rental Equipment Type
|
Air Conditioner, Water Heater, Furnace, Water Softener |
|
Structure
|
Shed |
Building
|
Bathroom Total
|
3 |
|
Bedrooms Above Ground
|
3 |
|
Bedrooms Total
|
3 |
|
Age
|
51 To 99 Years |
|
Appliances
|
Dishwasher, Dryer, Microwave, Stove, Washer, Refrigerator |
|
Architectural Style
|
Bungalow |
|
Basement Development
|
Partially Finished |
|
Basement Type
|
N/a (partially Finished) |
|
Construction Style Attachment
|
Detached |
|
Cooling Type
|
Central Air Conditioning |
|
Exterior Finish
|
Brick |
|
Foundation Type
|
Block |
|
Heating Fuel
|
Natural Gas |
|
Heating Type
|
Forced Air |
|
Stories Total
|
1 |
|
Size Interior
|
1,100 - 1,500 Ft2 |
|
Type
|
House |
|
Utility Water
|
Municipal Water |
Parking
Land
|
Acreage
|
No |
|
Land Amenities
|
Hospital, Park, Place Of Worship, Public Transit, Schools |
|
Sewer
|
Sanitary Sewer |
|
Size Depth
|
198 Ft |
|
Size Frontage
|
80 Ft |
|
Size Irregular
|
80 X 198 Ft |
|
Size Total Text
|
80 X 198 Ft |
Rooms
| Level |
Type |
Length |
Width |
Dimensions |
|
Basement |
Family Room |
3.28 m |
4.99 m |
3.28 m x 4.99 m |
|
Basement |
Kitchen |
3.72 m |
4.17 m |
3.72 m x 4.17 m |
|
Basement |
Laundry Room |
3.3 m |
2.88 m |
3.3 m x 2.88 m |
|
Basement |
Family Room |
3.82 m |
7.21 m |
3.82 m x 7.21 m |
|
Basement |
Utility Room |
2.43 m |
3.27 m |
2.43 m x 3.27 m |
|
Basement |
Bathroom |
1.23 m |
2.81 m |
1.23 m x 2.81 m |
|
Basement |
Bathroom |
1.72 m |
2.31 m |
1.72 m x 2.31 m |
|
Basement |
Bedroom |
3.21 m |
3.72 m |
3.21 m x 3.72 m |
|
Main Level |
Bathroom |
3.63 m |
1.94 m |
3.63 m x 1.94 m |
|
Main Level |
Bedroom |
2.61 m |
3.59 m |
2.61 m x 3.59 m |
|
Main Level |
Bedroom |
3.66 m |
2.92 m |
3.66 m x 2.92 m |
|
Main Level |
Dining Room |
3.79 m |
2.94 m |
3.79 m x 2.94 m |
|
Main Level |
Kitchen |
3.65 m |
4.3 m |
3.65 m x 4.3 m |
|
Main Level |
Living Room |
3.65 m |
5.19 m |
3.65 m x 5.19 m |
|
Main Level |
Primary Bedroom |
3.67 m |
4.03 m |
3.67 m x 4.03 m |
https://www.realtor.ca/real-estate/28987867/82-bee-street-woodstock-woodstock-south-woodstock-south
