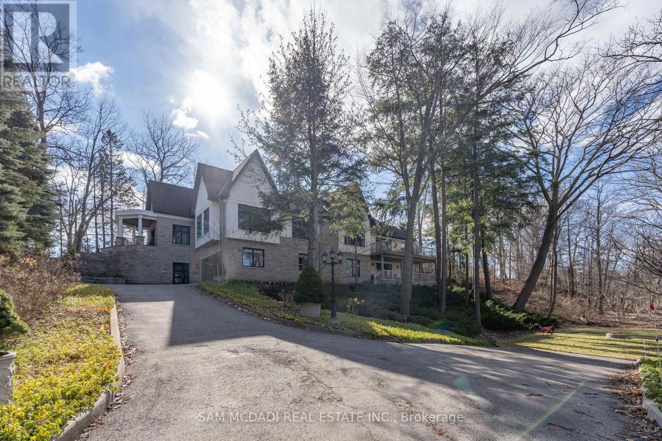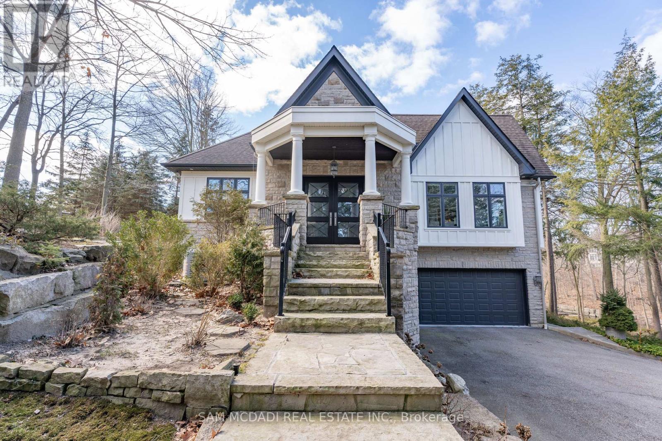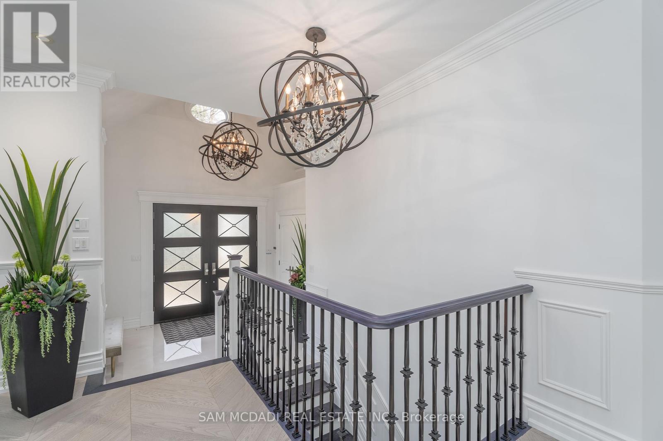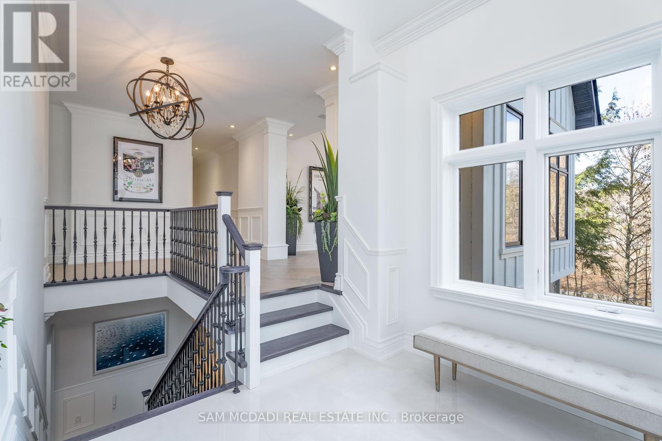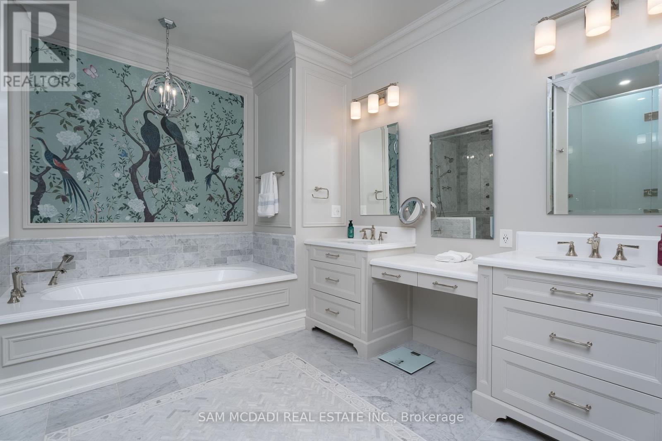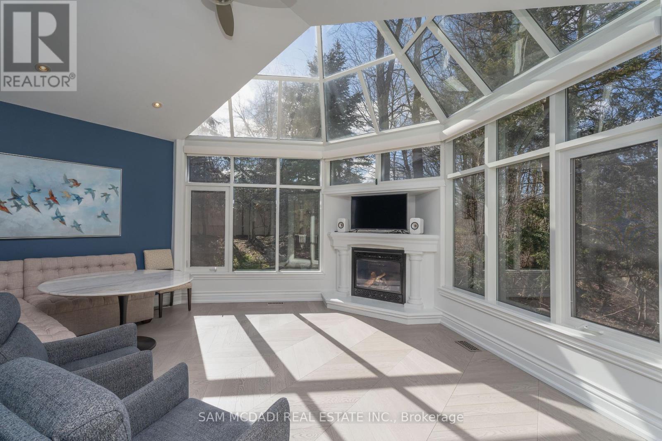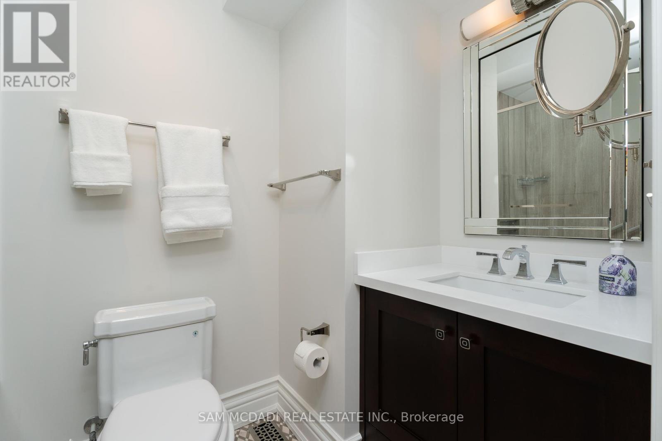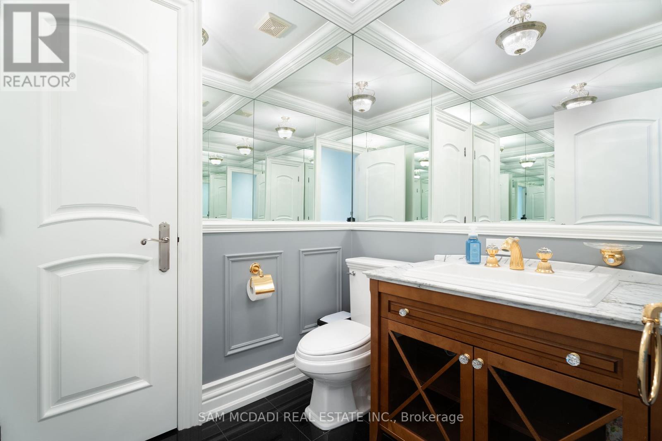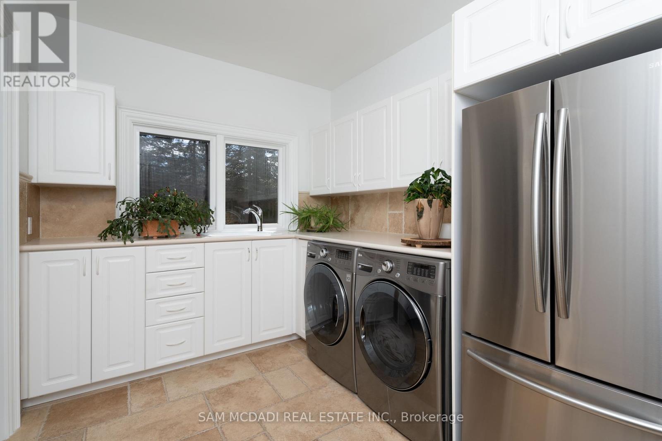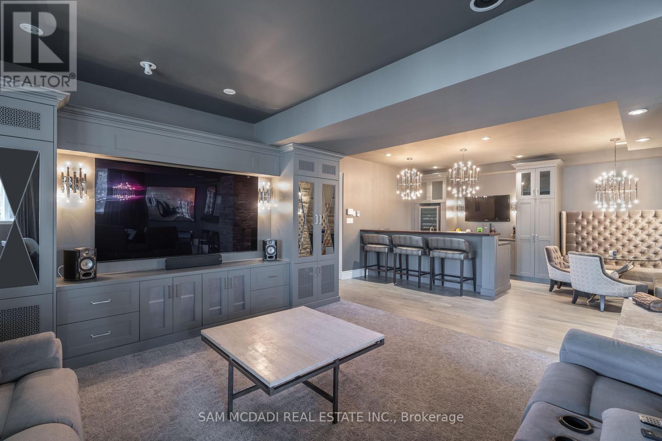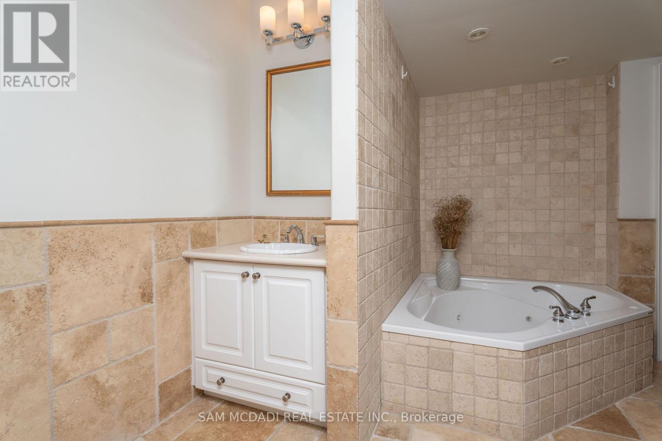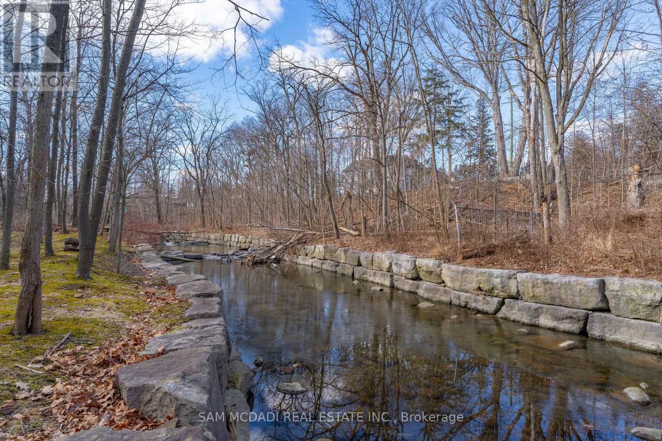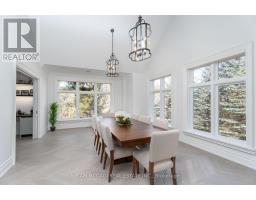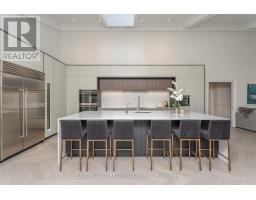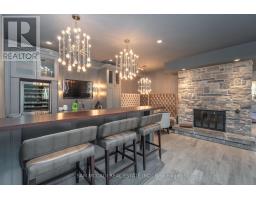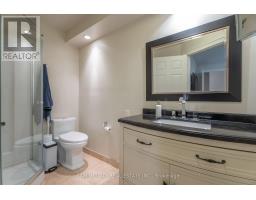6 Bedroom
6 Bathroom
Raised Bungalow
Fireplace
Central Air Conditioning
Forced Air
$5,500,000
Nested in 1 of South Mississauga's most prestigious neighbourhoods, Rattray Marsh, is your very own private sanctuary designed by Architect David Small on 1.5 acres of mature treed land w/ lull sounds of the Sheridan Creek. The apprx 6,800 SF interior showcases the finest craftsmanship w/ unrivalled finishes t/o incl: an o/c flr plan with a mix of porcelain & chevron hrdwd flrs, soaring vaulted/coffered ceilings, expansive windows w/ picturesque views, LED pot lights on a Lutron system, surround sound & many w/o's to your covered decks. The redesigned luxe kitchen fts a lg centre island w/ caesarstone counters & high-end appls and opens up to both the living/dining areas, perfect for hosting elaborate events. Step into the Owners Suite situated in its own private headquarters & boasting a lg w/i closet, a 5pc ensuite w/ marble heated flrs & a sunroom w/ tranquil views & direct access to the balcony. 2 more bdrms w/ ensuites down the hall + the laundry room. Access the lower lvl via the **** EXTRAS **** elevator & find 2 more bdrms w/ ensuites, a den, 2nd laundry room & a great entertainment space w/ wet bar, b/i speakers & walkout to covered balcony. Also fts multiple fireplaces, a golf stimulator, security gates + more! (id:47351)
Property Details
|
MLS® Number
|
W8096554 |
|
Property Type
|
Single Family |
|
Community Name
|
Clarkson |
|
Features
|
Wooded Area, Conservation/green Belt |
|
Parking Space Total
|
14 |
Building
|
Bathroom Total
|
6 |
|
Bedrooms Above Ground
|
5 |
|
Bedrooms Below Ground
|
1 |
|
Bedrooms Total
|
6 |
|
Architectural Style
|
Raised Bungalow |
|
Basement Development
|
Finished |
|
Basement Features
|
Walk Out |
|
Basement Type
|
N/a (finished) |
|
Construction Style Attachment
|
Detached |
|
Cooling Type
|
Central Air Conditioning |
|
Exterior Finish
|
Stone, Wood |
|
Fireplace Present
|
Yes |
|
Heating Fuel
|
Natural Gas |
|
Heating Type
|
Forced Air |
|
Stories Total
|
1 |
|
Type
|
House |
Parking
Land
|
Acreage
|
No |
|
Size Irregular
|
215.33 X 282 Ft ; Irregular Shaped |
|
Size Total Text
|
215.33 X 282 Ft ; Irregular Shaped|1/2 - 1.99 Acres |
|
Surface Water
|
River/stream |
Rooms
| Level |
Type |
Length |
Width |
Dimensions |
|
Lower Level |
Bedroom 4 |
4.09 m |
3.38 m |
4.09 m x 3.38 m |
|
Lower Level |
Bedroom 5 |
5.28 m |
5.12 m |
5.28 m x 5.12 m |
|
Lower Level |
Recreational, Games Room |
9.55 m |
5.47 m |
9.55 m x 5.47 m |
|
Lower Level |
Den |
6.28 m |
5.24 m |
6.28 m x 5.24 m |
|
Main Level |
Kitchen |
6.27 m |
6.77 m |
6.27 m x 6.77 m |
|
Main Level |
Dining Room |
6.62 m |
4.4 m |
6.62 m x 4.4 m |
|
Main Level |
Living Room |
6.64 m |
5.86 m |
6.64 m x 5.86 m |
|
Main Level |
Laundry Room |
4.2 m |
2.62 m |
4.2 m x 2.62 m |
|
Main Level |
Primary Bedroom |
6.39 m |
8.1 m |
6.39 m x 8.1 m |
|
Main Level |
Sunroom |
4.86 m |
5.7 m |
4.86 m x 5.7 m |
|
Main Level |
Bedroom 2 |
4.64 m |
3.63 m |
4.64 m x 3.63 m |
|
Main Level |
Bedroom 3 |
4.59 m |
3.77 m |
4.59 m x 3.77 m |
https://www.realtor.ca/real-estate/26556235/816-meadow-wood-rd-mississauga-clarkson
