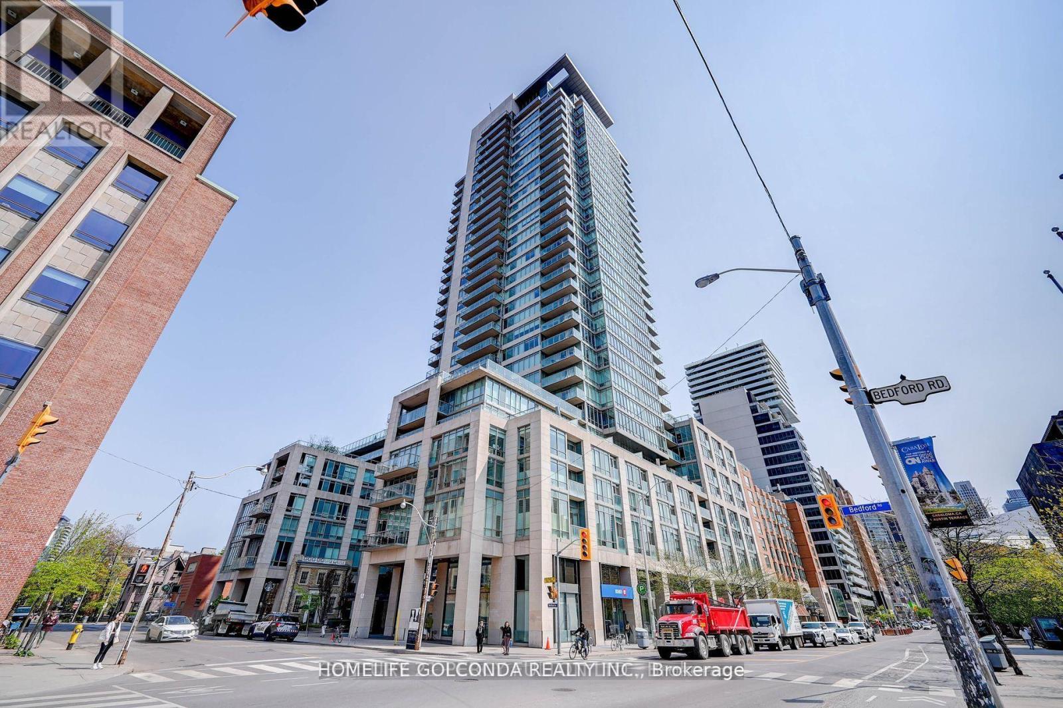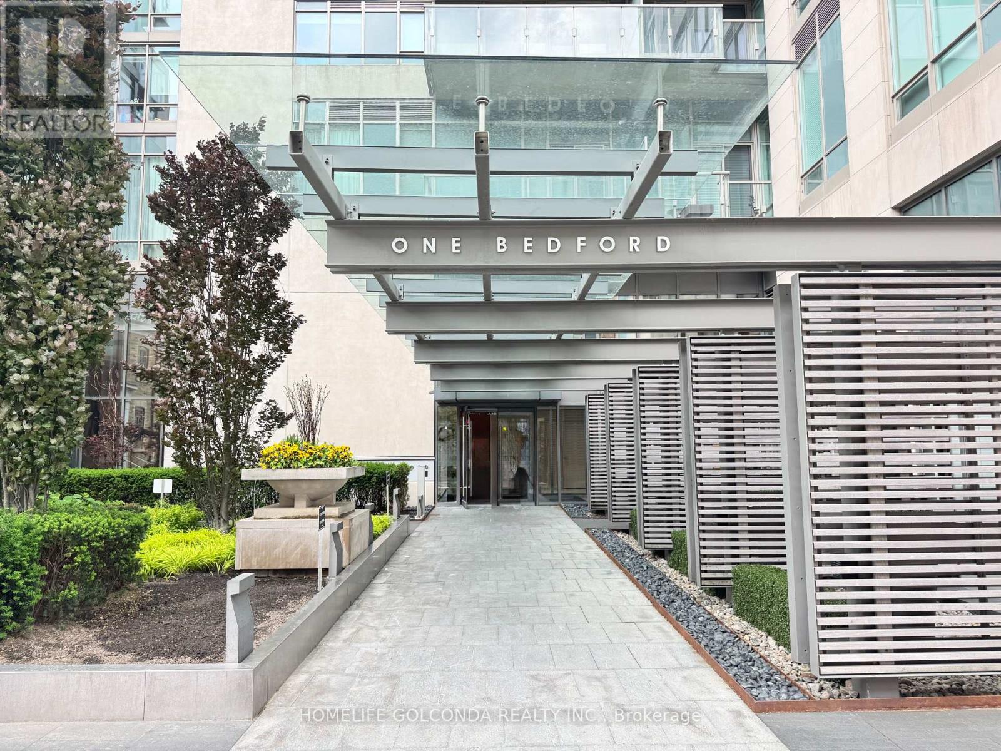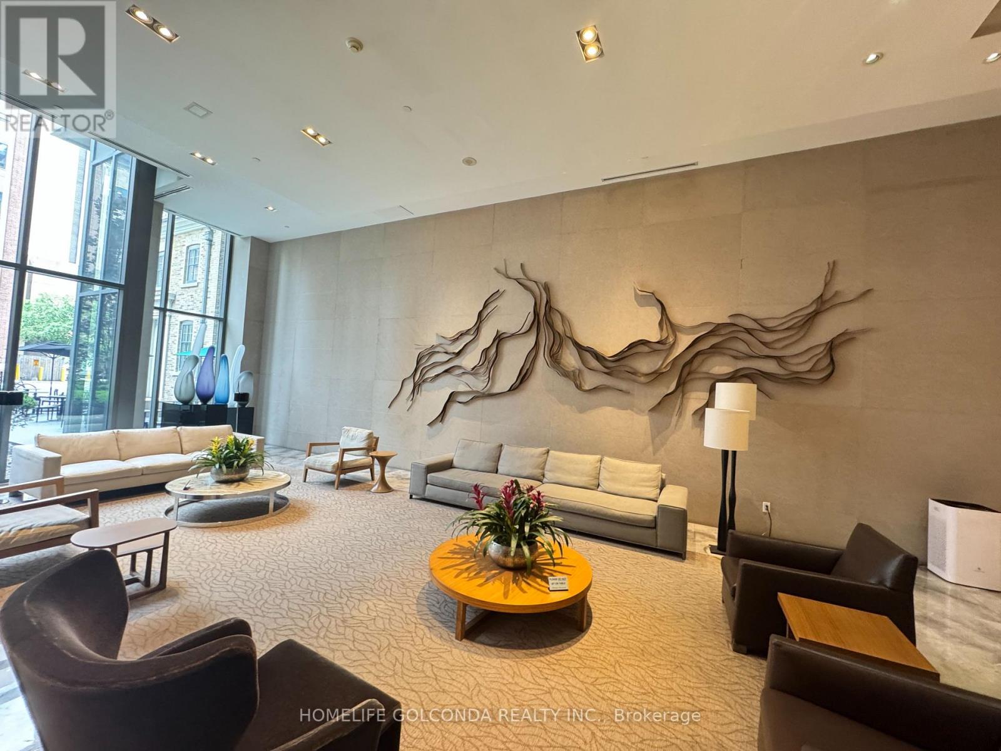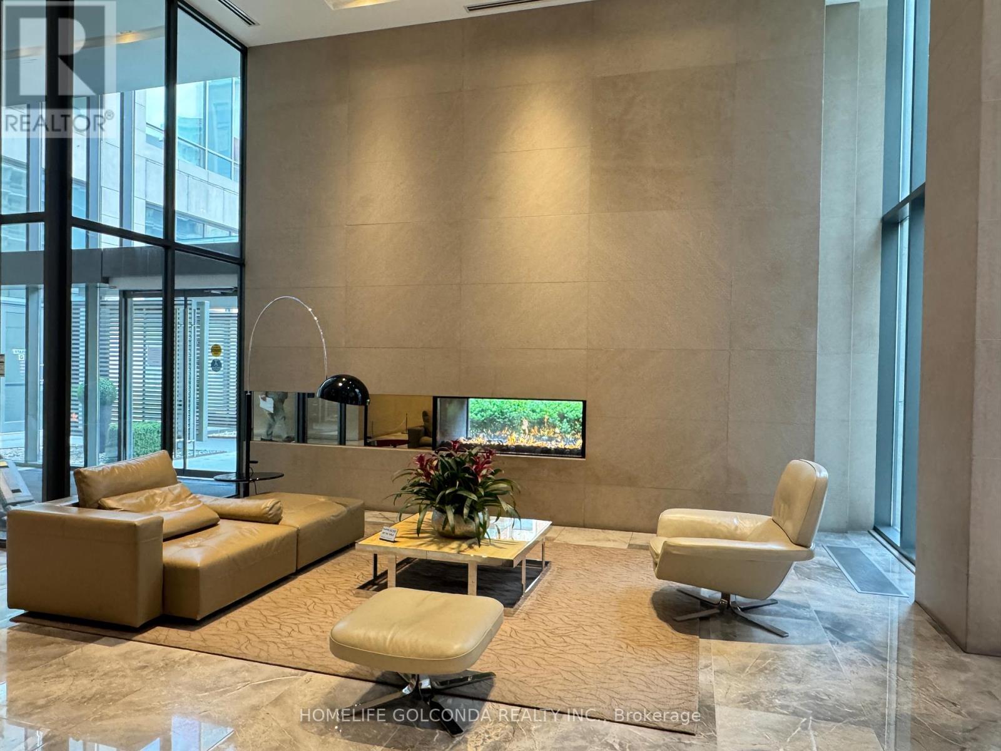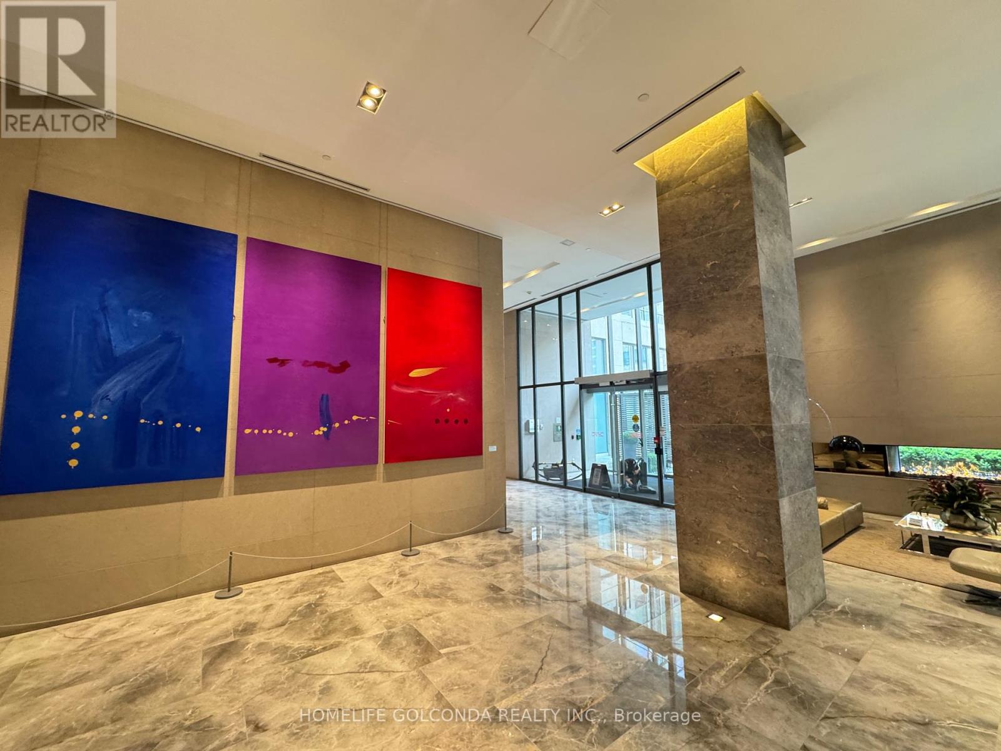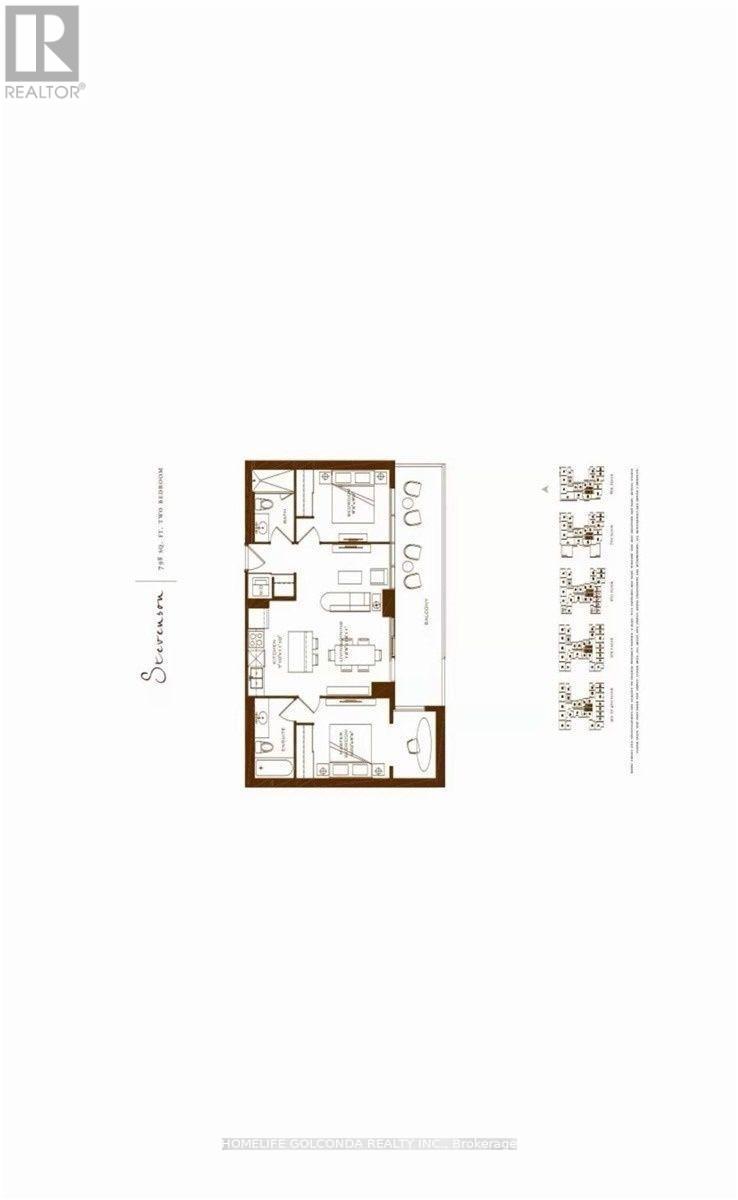2 Bedroom
2 Bathroom
700 - 799 ft2
Central Air Conditioning
Forced Air
$3,800 Monthly
Beautiful And Sun Filled Unit. 2 Bedrooms And 2 Full Bathrooms. Open Concept Layout, Modern Kitchen With Granite Counter Top, Back-Splash, Under-Mounted Lighting. Wood Floor Throughout. Step To Subway Station, Shops&Restaurants, Close To U Of T. (id:47351)
Property Details
|
MLS® Number
|
C12206020 |
|
Property Type
|
Single Family |
|
Community Name
|
Annex |
|
Community Features
|
Pet Restrictions |
|
Features
|
Balcony |
|
Parking Space Total
|
1 |
Building
|
Bathroom Total
|
2 |
|
Bedrooms Above Ground
|
2 |
|
Bedrooms Total
|
2 |
|
Appliances
|
Garage Door Opener Remote(s), Dishwasher, Dryer, Stove, Washer, Window Coverings, Refrigerator |
|
Cooling Type
|
Central Air Conditioning |
|
Exterior Finish
|
Concrete |
|
Flooring Type
|
Hardwood |
|
Heating Fuel
|
Natural Gas |
|
Heating Type
|
Forced Air |
|
Size Interior
|
700 - 799 Ft2 |
|
Type
|
Apartment |
Parking
Land
Rooms
| Level |
Type |
Length |
Width |
Dimensions |
|
Main Level |
Living Room |
5.98 m |
3.37 m |
5.98 m x 3.37 m |
|
Main Level |
Dining Room |
5.98 m |
3.37 m |
5.98 m x 3.37 m |
|
Main Level |
Kitchen |
3.37 m |
2.73 m |
3.37 m x 2.73 m |
|
Main Level |
Primary Bedroom |
3.03 m |
2.88 m |
3.03 m x 2.88 m |
|
Main Level |
Sitting Room |
2.55 m |
1.79 m |
2.55 m x 1.79 m |
|
Main Level |
Bedroom 2 |
2.88 m |
2.88 m |
2.88 m x 2.88 m |
https://www.realtor.ca/real-estate/28437306/816-1-bedford-road-toronto-annex-annex
