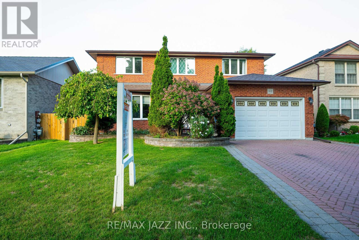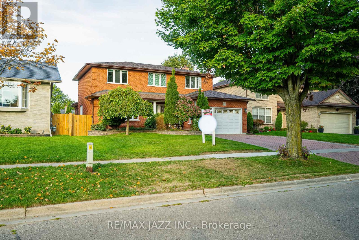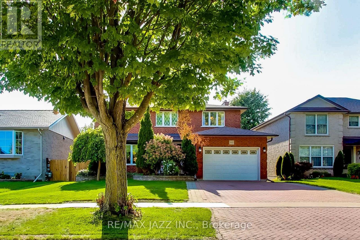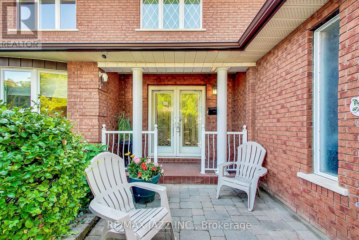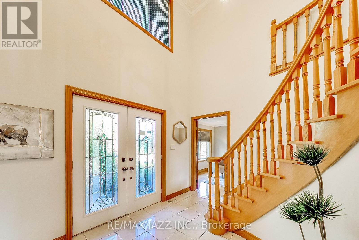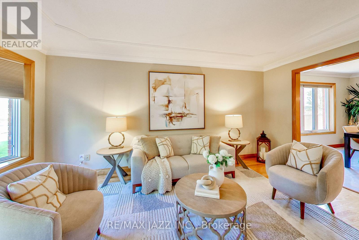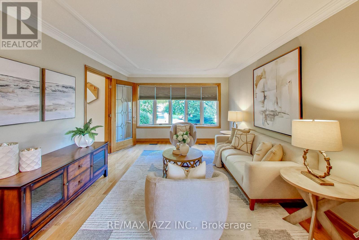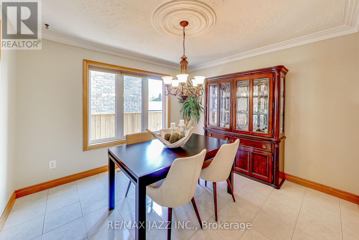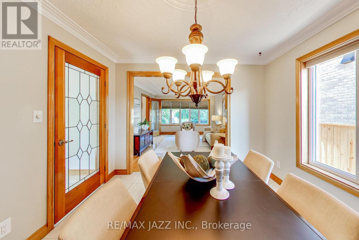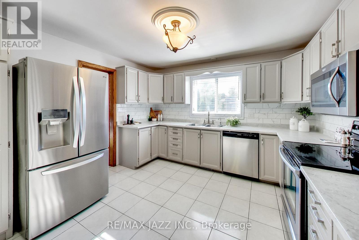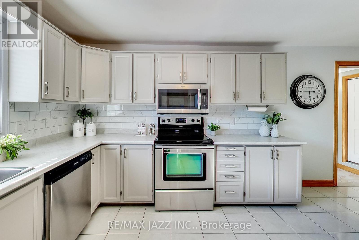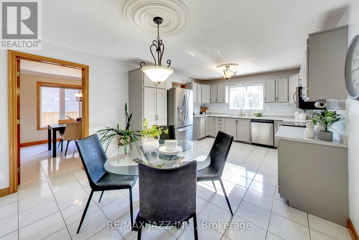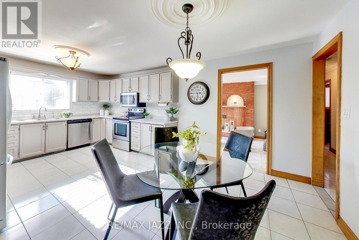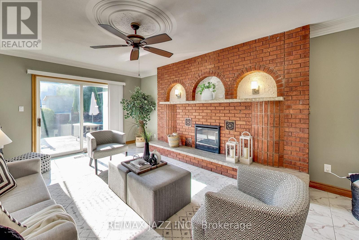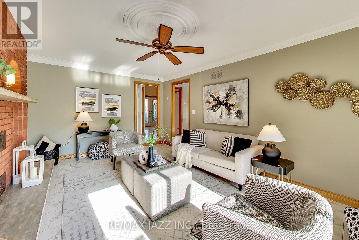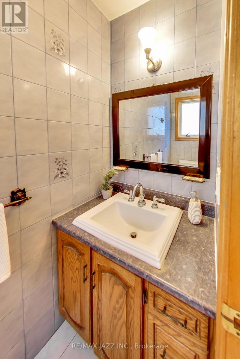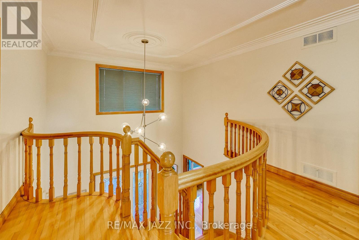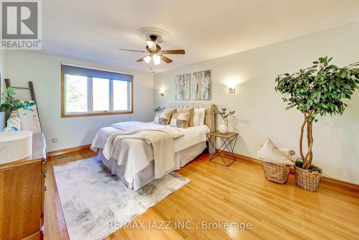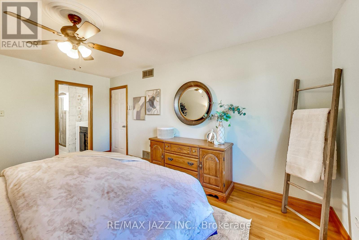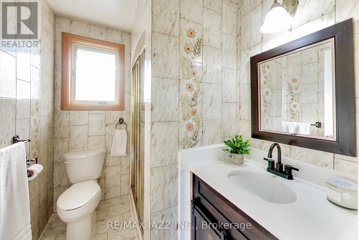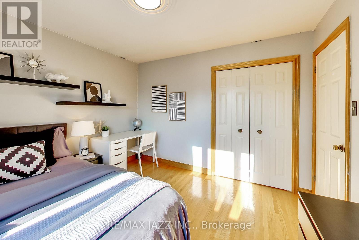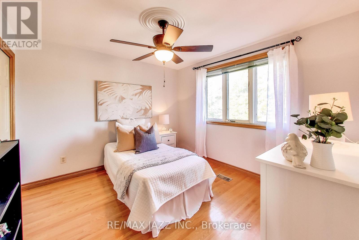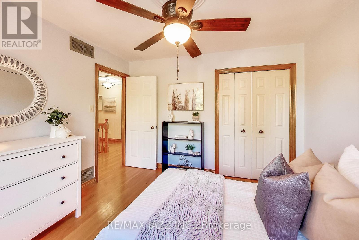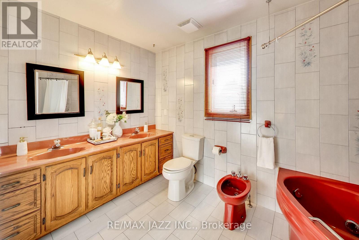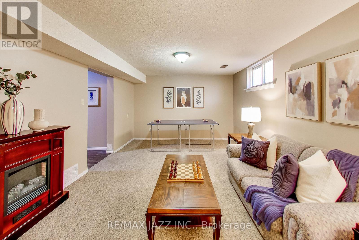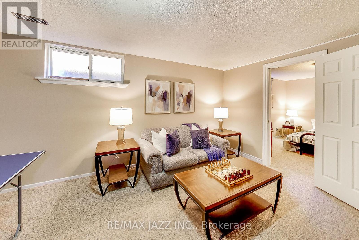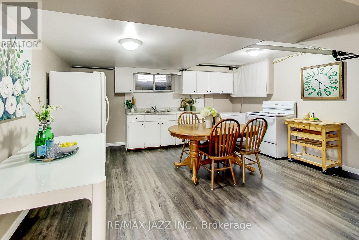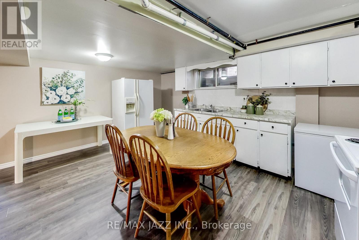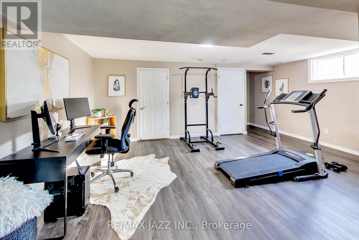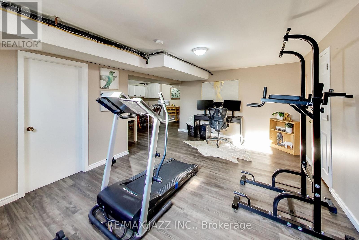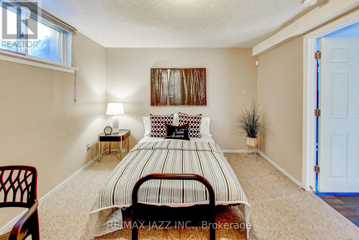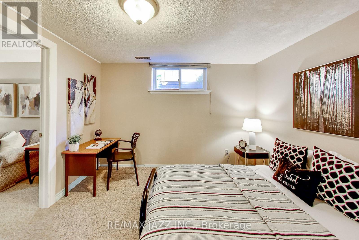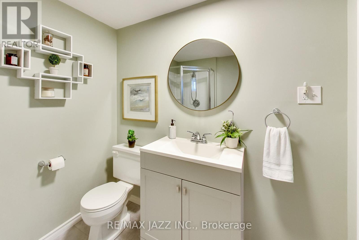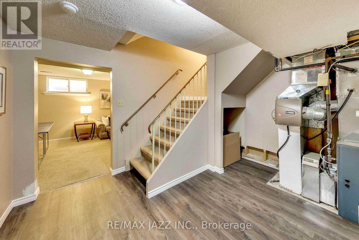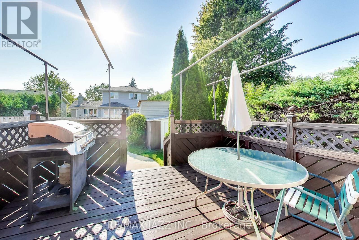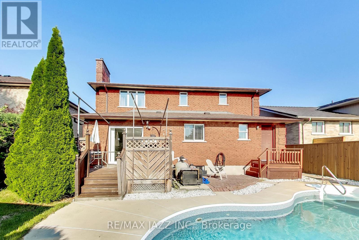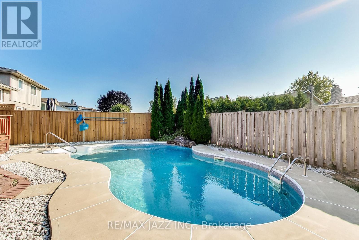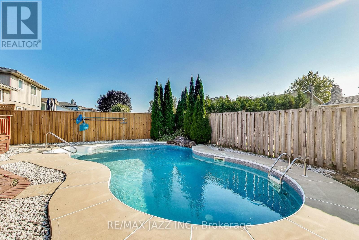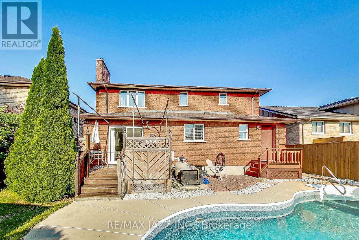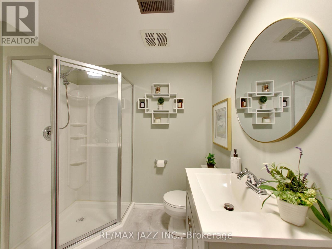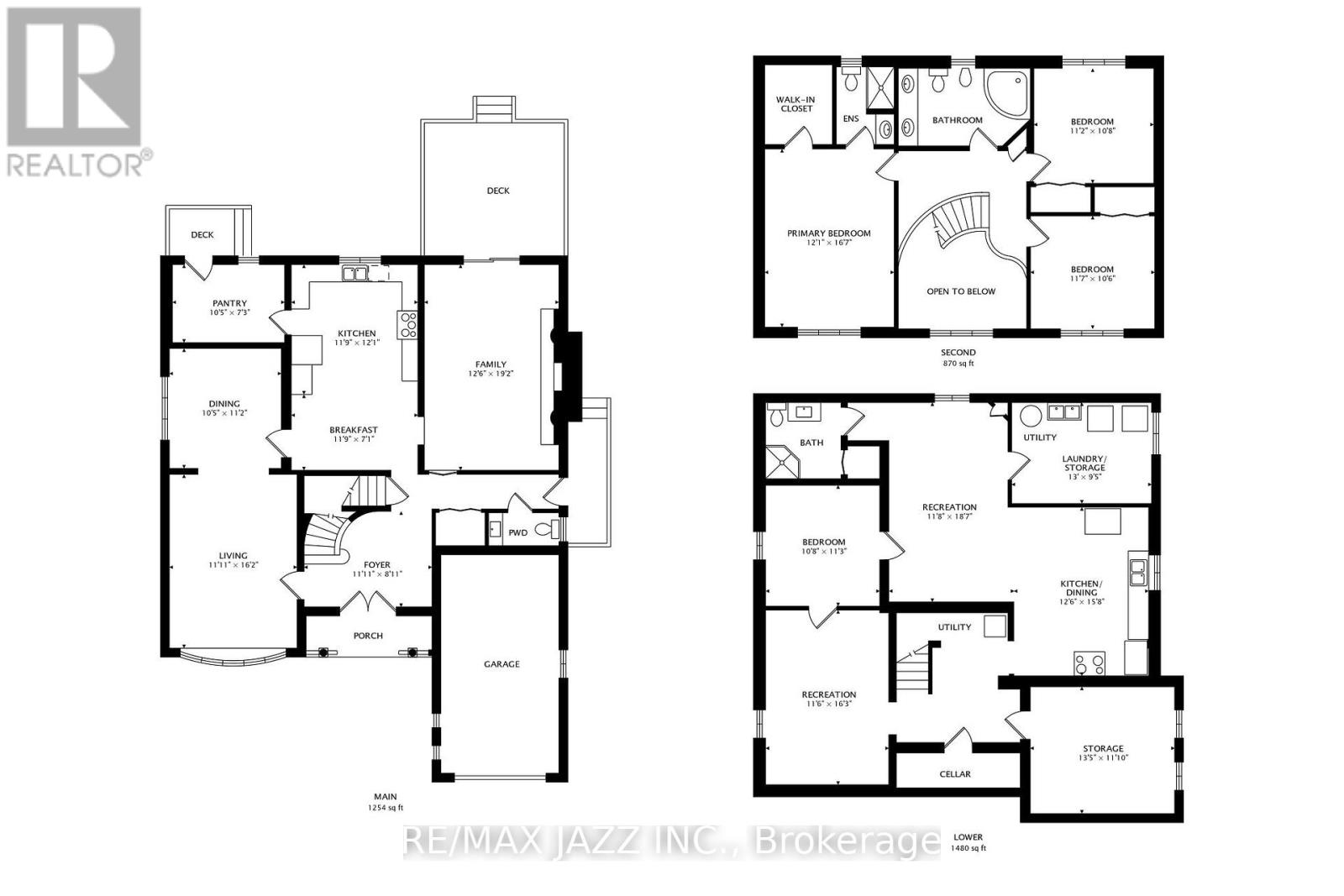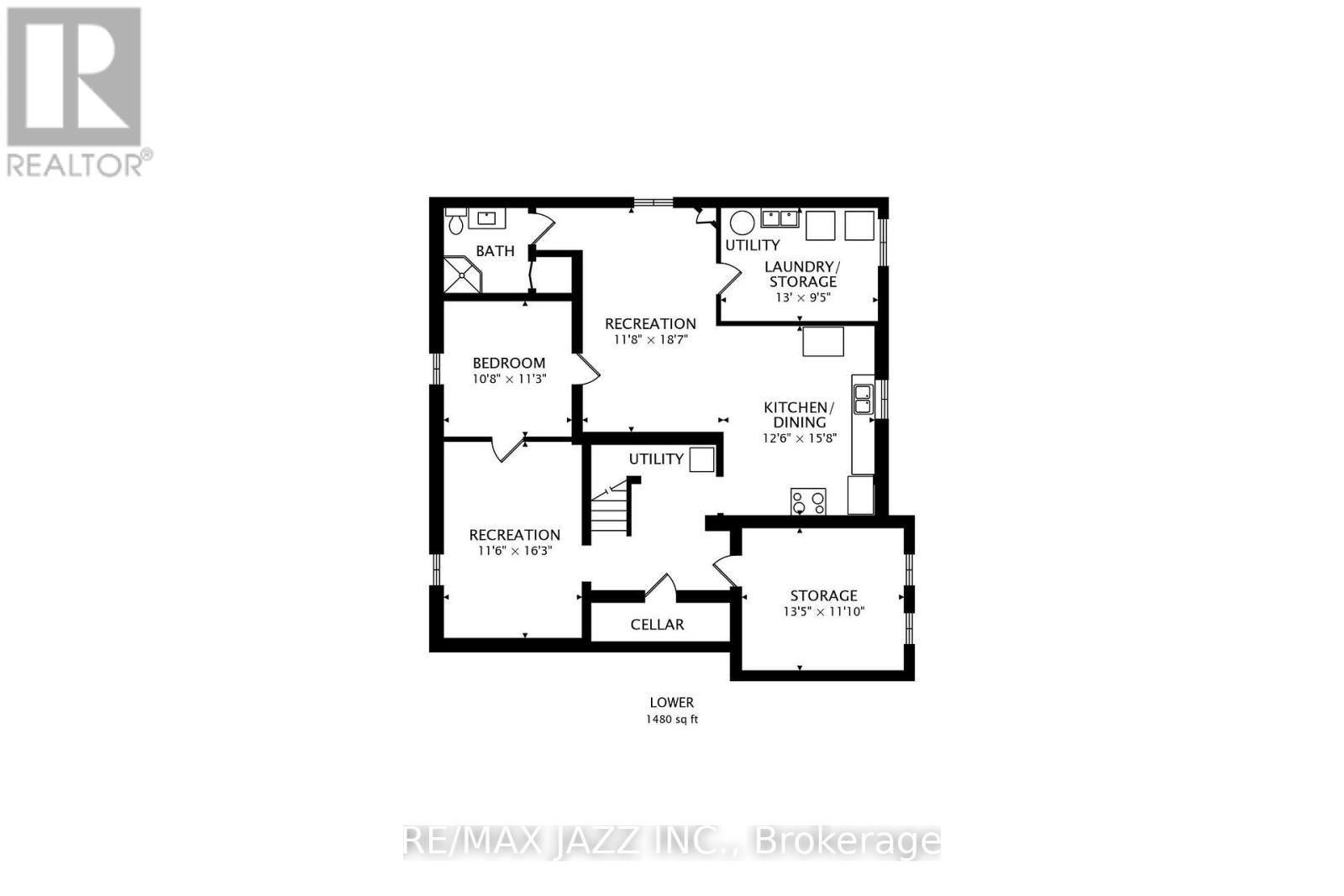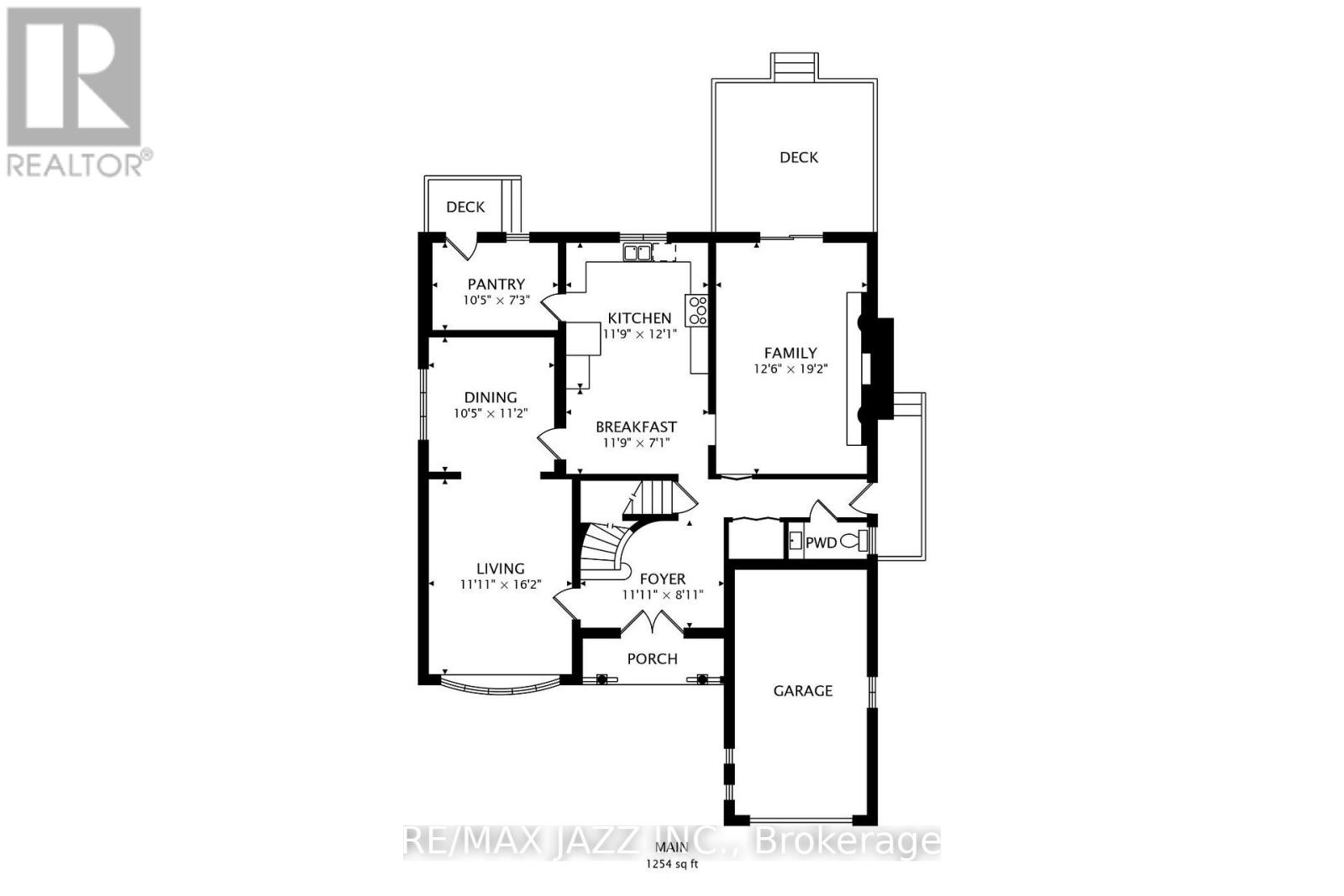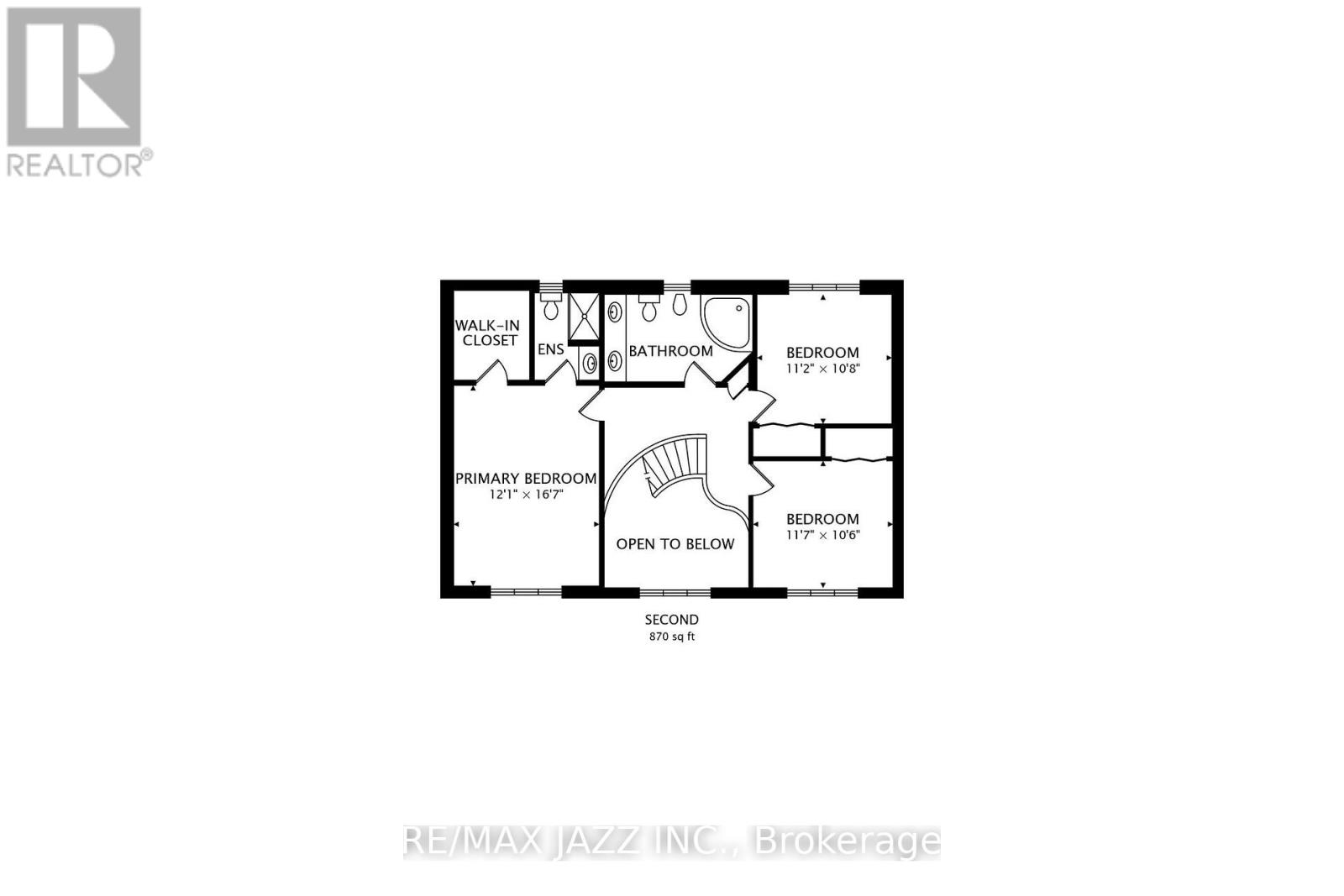4 Bedroom
4 Bathroom
2,000 - 2,500 ft2
Fireplace
Inground Pool
Central Air Conditioning
Forced Air
$919,900
OPEN HOUSE SUNDAY, OCTOBER 19TH - 2 TO 4 PM!! Spacious All Brick Northglen Home with Inground Pool and In Law Suite Potential Located in a highly sought after neighbourhood, this 2 storey home offers over 3500 square feet of total living space with a layout designed for comfort and flexibility. The main floor features a bright family room with walkout to the backyard deck and inground pool, a renovated kitchen with plenty of cabinetry, and separate living and dining rooms that provide space for both everyday living and entertaining. A powder room, interior garage access and a generous mudroom with a second walkout to the yard complete this level. The upper floor offers a spacious primary bedroom with walk in closet and private ensuite, along with two additional bedrooms and a full bathroom. The finished basement includes a second kitchen, bedroom, full bathroom and large recreation area, creating an excellent option for extended family or multi generational living. This home offers generous space and a thoughtful layout with the opportunity to update and personalize to suit your style. Located close to schools, parks, shopping, public transit and minutes to Highway 401. (id:47351)
Open House
This property has open houses!
Starts at:
2:00 pm
Ends at:
4:00 pm
Property Details
|
MLS® Number
|
E12463724 |
|
Property Type
|
Single Family |
|
Community Name
|
Northglen |
|
Amenities Near By
|
Public Transit, Schools |
|
Features
|
Sump Pump, In-law Suite |
|
Parking Space Total
|
5 |
|
Pool Type
|
Inground Pool |
|
Structure
|
Deck, Shed |
Building
|
Bathroom Total
|
4 |
|
Bedrooms Above Ground
|
3 |
|
Bedrooms Below Ground
|
1 |
|
Bedrooms Total
|
4 |
|
Amenities
|
Fireplace(s) |
|
Appliances
|
Central Vacuum, Water Heater, Dishwasher, Dryer, Freezer, Microwave, Two Stoves, Washer, Two Refrigerators |
|
Basement Development
|
Finished |
|
Basement Type
|
N/a (finished) |
|
Construction Style Attachment
|
Detached |
|
Cooling Type
|
Central Air Conditioning |
|
Exterior Finish
|
Brick |
|
Fire Protection
|
Smoke Detectors |
|
Fireplace Present
|
Yes |
|
Flooring Type
|
Ceramic, Hardwood |
|
Foundation Type
|
Concrete |
|
Half Bath Total
|
1 |
|
Heating Fuel
|
Natural Gas |
|
Heating Type
|
Forced Air |
|
Stories Total
|
2 |
|
Size Interior
|
2,000 - 2,500 Ft2 |
|
Type
|
House |
|
Utility Water
|
Municipal Water |
Parking
Land
|
Acreage
|
No |
|
Fence Type
|
Fully Fenced |
|
Land Amenities
|
Public Transit, Schools |
|
Sewer
|
Sanitary Sewer |
|
Size Depth
|
115 Ft ,2 In |
|
Size Frontage
|
50 Ft |
|
Size Irregular
|
50 X 115.2 Ft |
|
Size Total Text
|
50 X 115.2 Ft |
Rooms
| Level |
Type |
Length |
Width |
Dimensions |
|
Second Level |
Primary Bedroom |
5.05 m |
3.66 m |
5.05 m x 3.66 m |
|
Second Level |
Bedroom 2 |
3.46 m |
3.28 m |
3.46 m x 3.28 m |
|
Second Level |
Bedroom 3 |
3.47 m |
3.23 m |
3.47 m x 3.23 m |
|
Basement |
Bedroom 4 |
3.45 m |
3.31 m |
3.45 m x 3.31 m |
|
Basement |
Cold Room |
4.07 m |
3.44 m |
4.07 m x 3.44 m |
|
Basement |
Recreational, Games Room |
4.96 m |
3.54 m |
4.96 m x 3.54 m |
|
Basement |
Kitchen |
4.81 m |
3.86 m |
4.81 m x 3.86 m |
|
Main Level |
Kitchen |
5.9 m |
3.67 m |
5.9 m x 3.67 m |
|
Main Level |
Living Room |
5 m |
3.65 m |
5 m x 3.65 m |
|
Main Level |
Dining Room |
3.46 m |
3.18 m |
3.46 m x 3.18 m |
|
Main Level |
Family Room |
5.91 m |
3.88 m |
5.91 m x 3.88 m |
|
Main Level |
Mud Room |
3.22 m |
2.3 m |
3.22 m x 2.3 m |
https://www.realtor.ca/real-estate/28992469/812-waverly-street-n-oshawa-northglen-northglen
