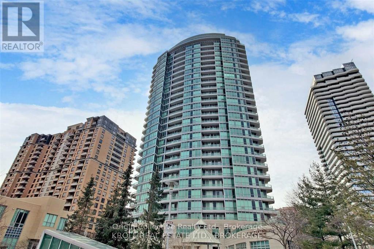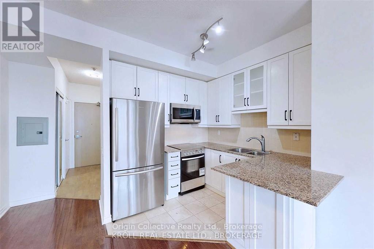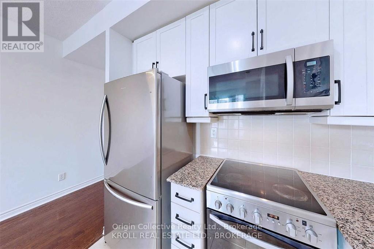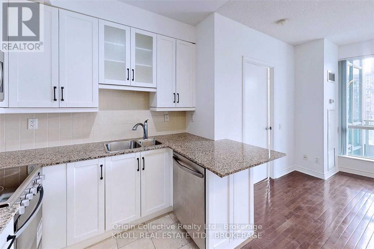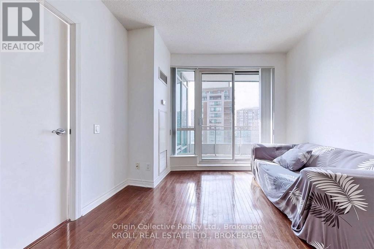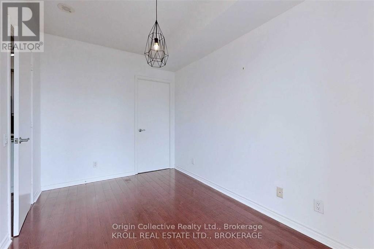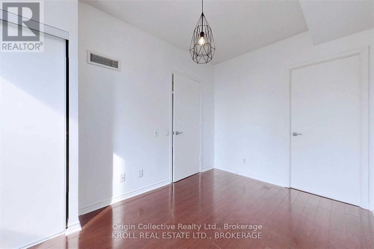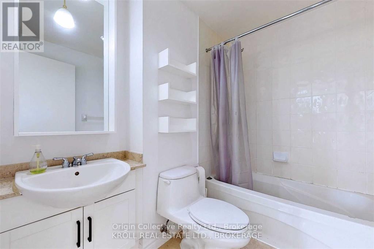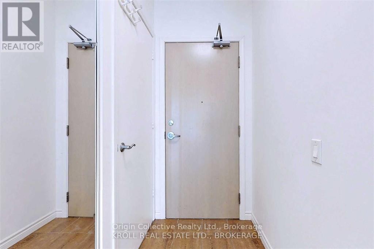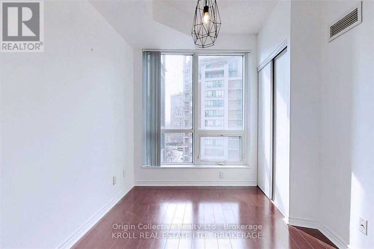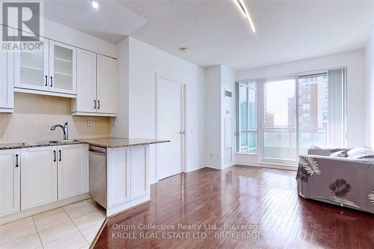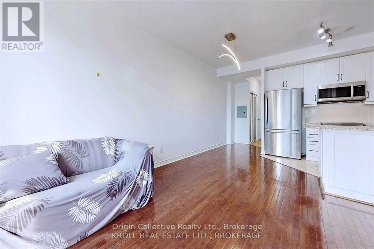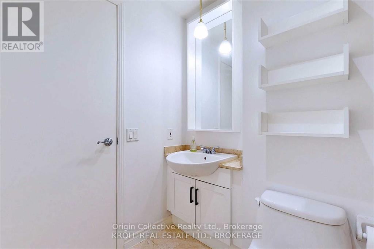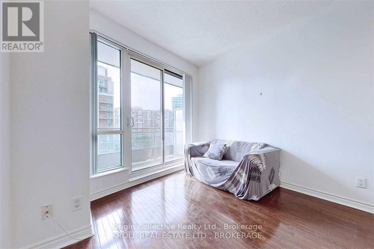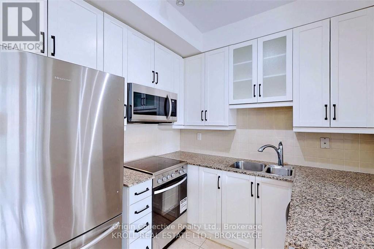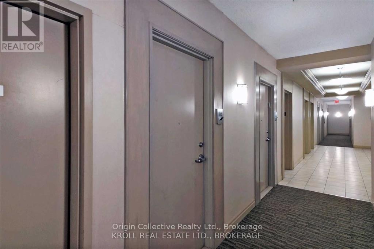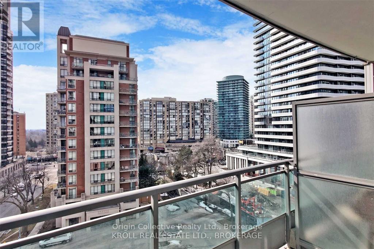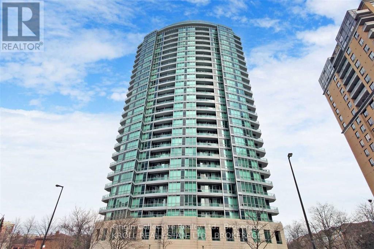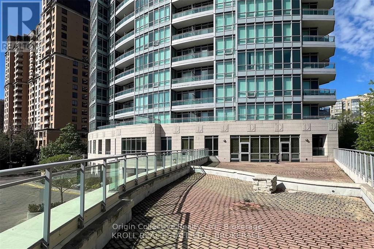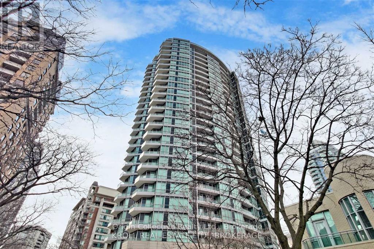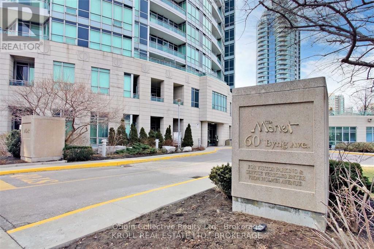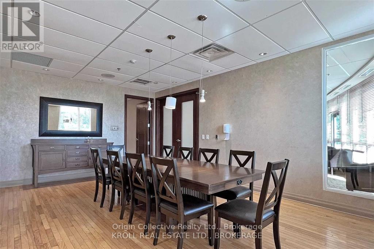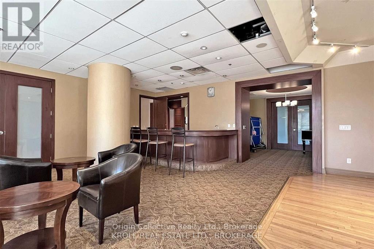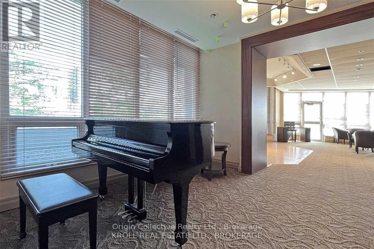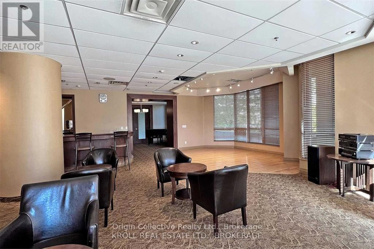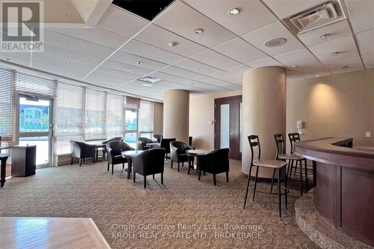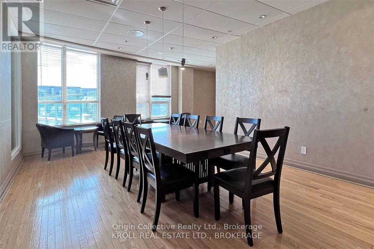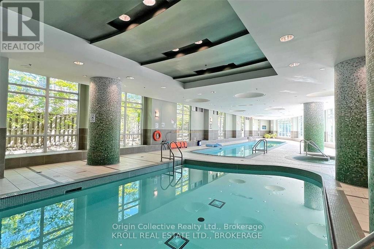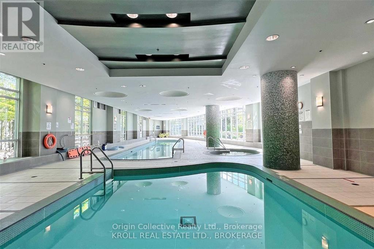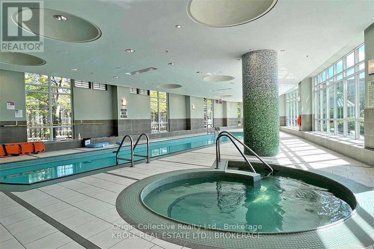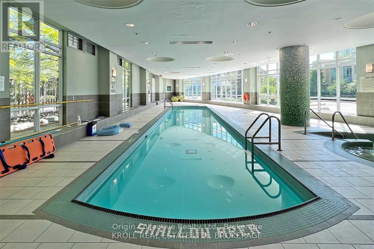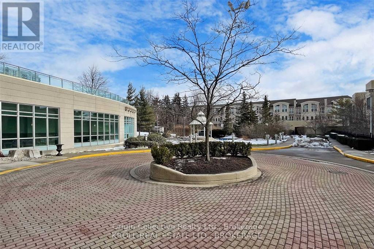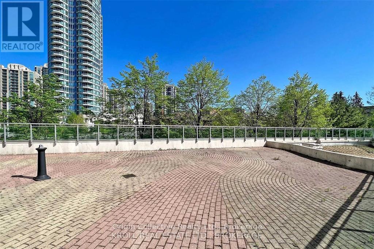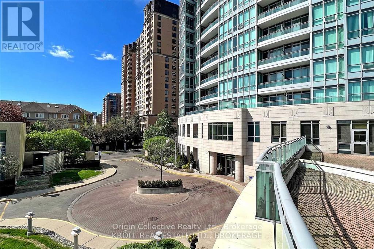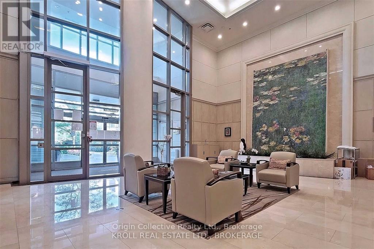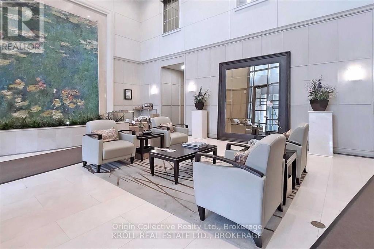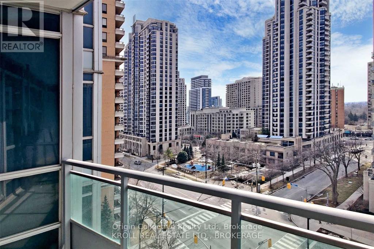1 Bedroom
1 Bathroom
500 - 599 ft2
Indoor Pool
Central Air Conditioning
Forced Air
$2,300 Monthly
Welcome to The Monet! This executive 1-bedroom suite is located in the heart of North York, justminutes from TTC finch Station, North York's hub connecting you to downtown. Steps from finedining, shopping & great Cafes! This unit features upgraded granite kitchen counters, hardwoodfloors, modernized LED light fixtures and unobstructed city views that you can enjoy from yourprivate balcony. Lease price includes all utilities! (id:47351)
Property Details
|
MLS® Number
|
C12458079 |
|
Property Type
|
Single Family |
|
Community Name
|
Willowdale East |
|
Amenities Near By
|
Hospital, Place Of Worship, Public Transit, Schools |
|
Community Features
|
Pet Restrictions |
|
Features
|
Balcony, In Suite Laundry |
|
Parking Space Total
|
1 |
|
Pool Type
|
Indoor Pool |
|
View Type
|
View, City View |
Building
|
Bathroom Total
|
1 |
|
Bedrooms Above Ground
|
1 |
|
Bedrooms Total
|
1 |
|
Age
|
16 To 30 Years |
|
Amenities
|
Exercise Centre, Party Room, Visitor Parking |
|
Appliances
|
Dishwasher, Dryer, Microwave, Stove, Washer, Window Coverings, Refrigerator |
|
Cooling Type
|
Central Air Conditioning |
|
Exterior Finish
|
Brick |
|
Fire Protection
|
Security Guard |
|
Flooring Type
|
Hardwood, Tile, Laminate |
|
Heating Fuel
|
Natural Gas |
|
Heating Type
|
Forced Air |
|
Size Interior
|
500 - 599 Ft2 |
|
Type
|
Apartment |
Parking
Land
|
Acreage
|
No |
|
Land Amenities
|
Hospital, Place Of Worship, Public Transit, Schools |
Rooms
| Level |
Type |
Length |
Width |
Dimensions |
|
Flat |
Living Room |
3.37 m |
3.61 m |
3.37 m x 3.61 m |
|
Flat |
Dining Room |
1.46 m |
2.35 m |
1.46 m x 2.35 m |
|
Flat |
Kitchen |
2.86 m |
2.78 m |
2.86 m x 2.78 m |
|
Flat |
Bedroom |
2.55 m |
4.05 m |
2.55 m x 4.05 m |
https://www.realtor.ca/real-estate/28980456/812-60-byng-avenue-toronto-willowdale-east-willowdale-east
