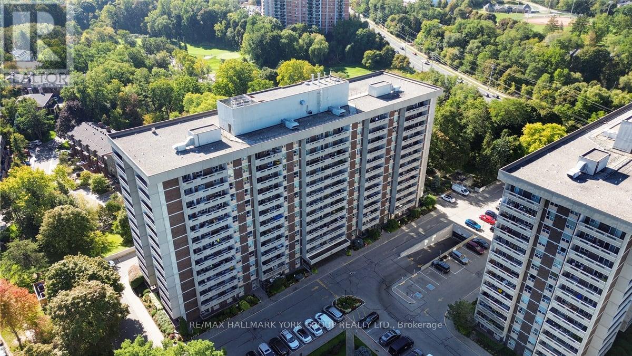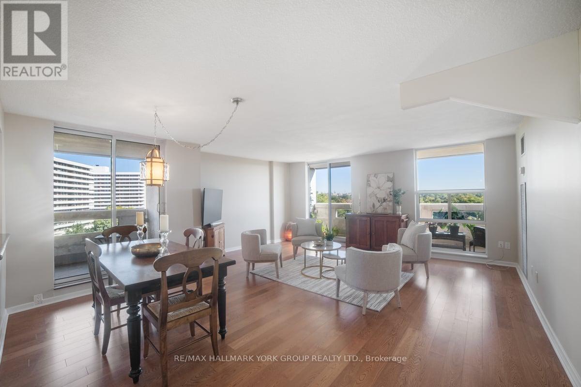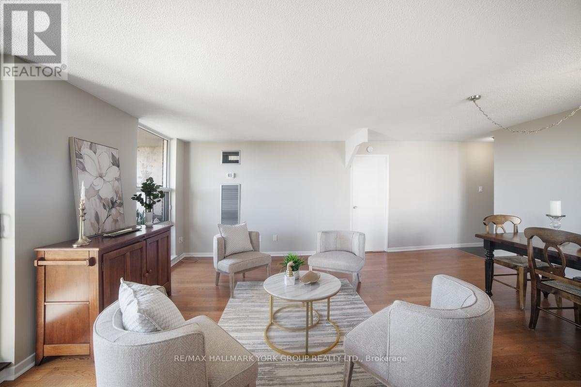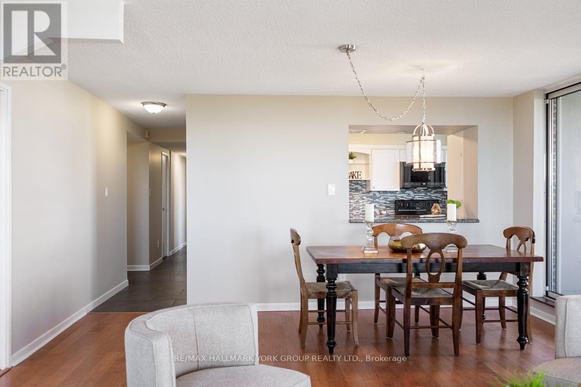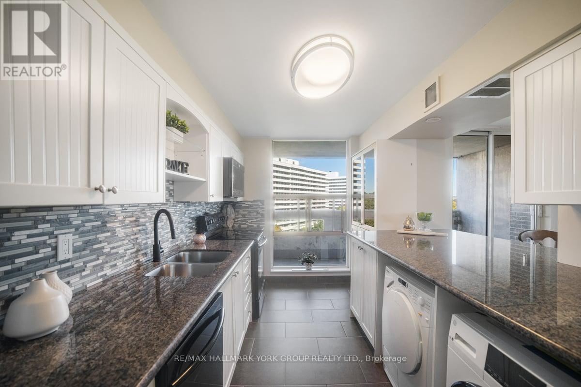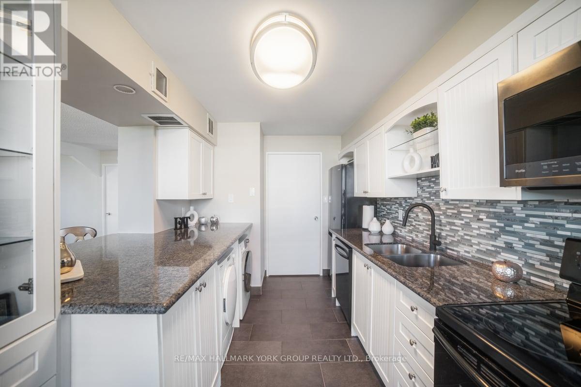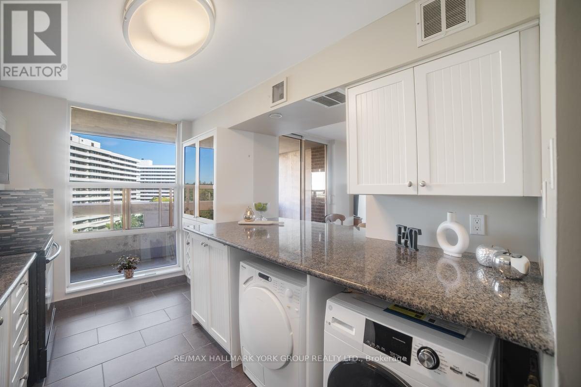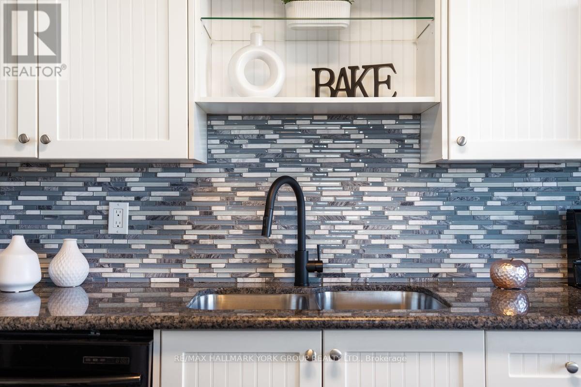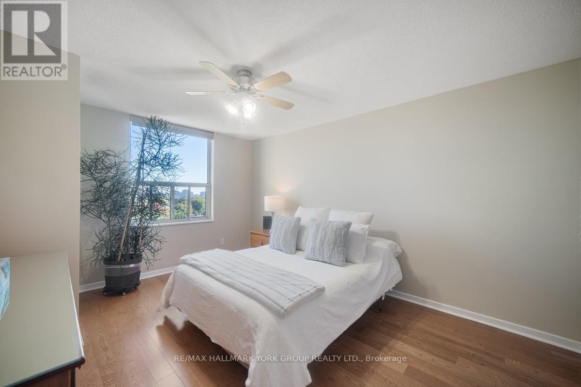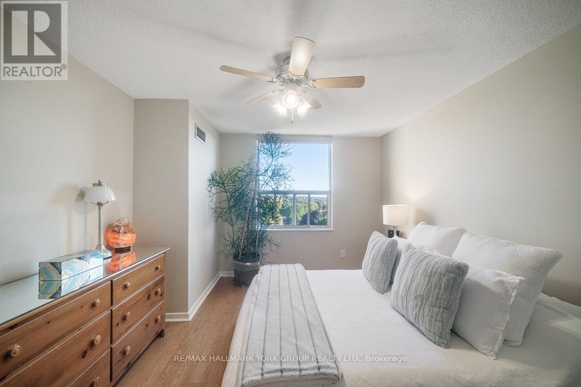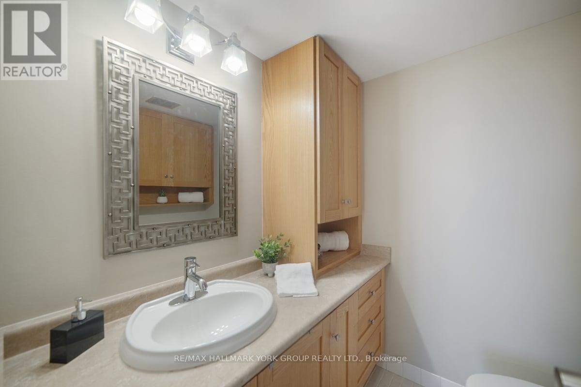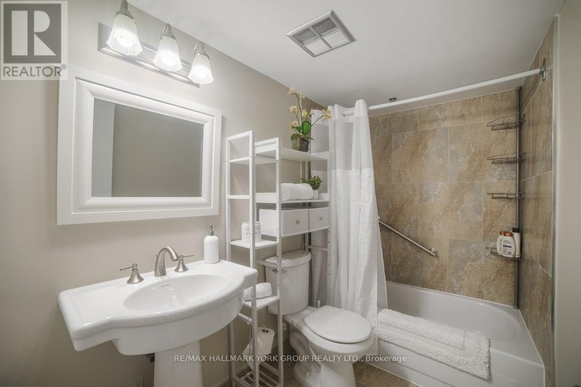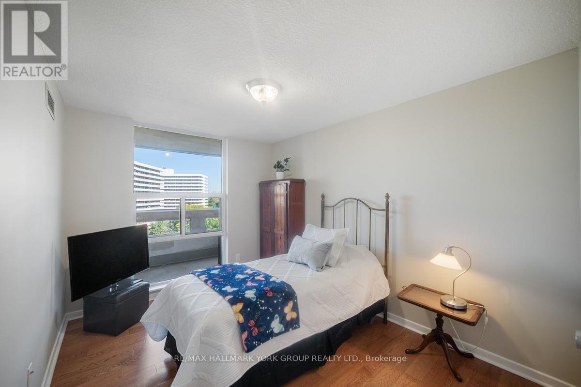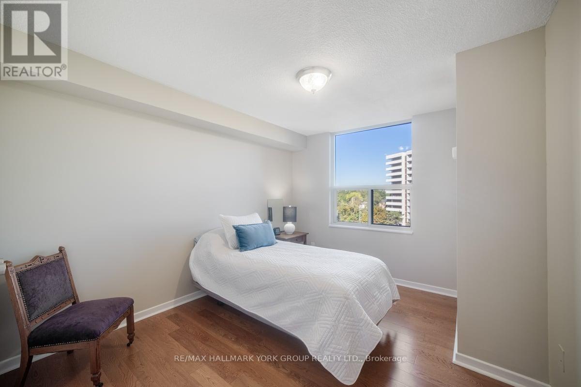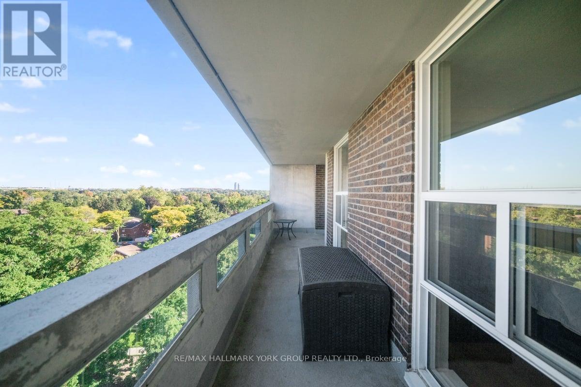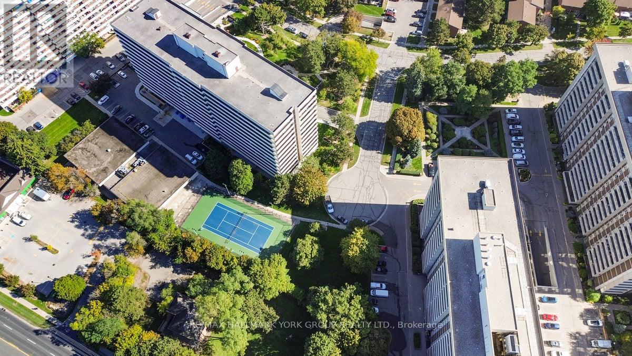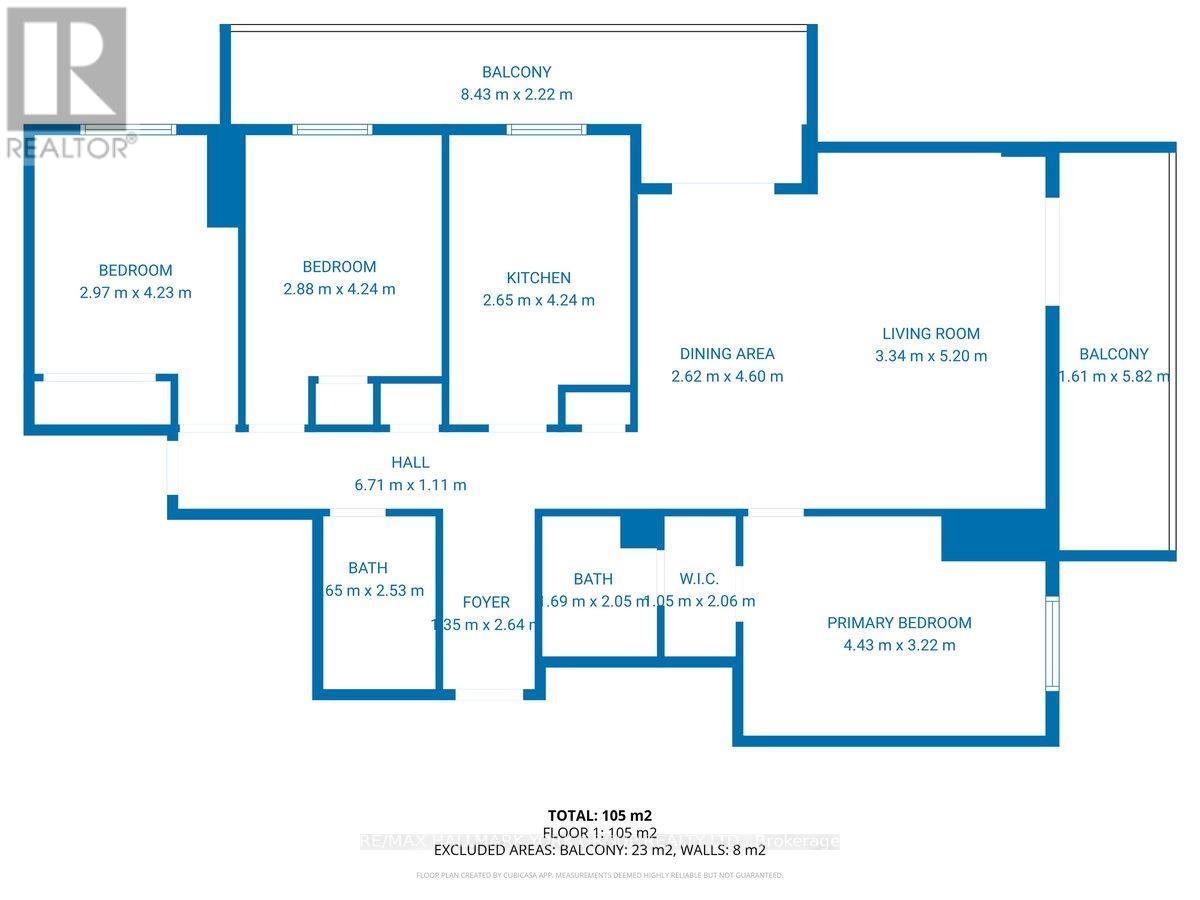810 - 50 Inverlochy Boulevard Markham, Ontario L3T 4T6
3 Bedroom
2 Bathroom
1,200 - 1,399 ft2
Central Air Conditioning
Forced Air
$689,900Maintenance, Insurance, Common Area Maintenance, Cable TV, Heat, Electricity, Parking, Water
$1,127.39 Monthly
Maintenance, Insurance, Common Area Maintenance, Cable TV, Heat, Electricity, Parking, Water
$1,127.39 MonthlyUpdated 3Br Corner Suite, Kitchen With Built-In Wine Rack And Breakfast Bar, Spectacular Views, 2 Walkouts To 2 Open Balconies, Yonge St Location, Walking Distance To Public Transit (id:47351)
Property Details
| MLS® Number | N12443288 |
| Property Type | Single Family |
| Community Name | Royal Orchard |
| Community Features | Pet Restrictions |
| Features | Balcony, Carpet Free |
| Parking Space Total | 1 |
Building
| Bathroom Total | 2 |
| Bedrooms Above Ground | 3 |
| Bedrooms Total | 3 |
| Appliances | Dishwasher, Dryer, Stove, Washer, Window Coverings, Refrigerator |
| Cooling Type | Central Air Conditioning |
| Exterior Finish | Concrete |
| Flooring Type | Laminate, Ceramic |
| Half Bath Total | 1 |
| Heating Fuel | Natural Gas |
| Heating Type | Forced Air |
| Size Interior | 1,200 - 1,399 Ft2 |
| Type | Apartment |
Parking
| Underground | |
| Garage |
Land
| Acreage | No |
Rooms
| Level | Type | Length | Width | Dimensions |
|---|---|---|---|---|
| Flat | Living Room | 5.39 m | 3.3 m | 5.39 m x 3.3 m |
| Flat | Dining Room | 4.7 m | 2.5 m | 4.7 m x 2.5 m |
| Flat | Kitchen | 4.3 m | 2.5 m | 4.3 m x 2.5 m |
| Flat | Primary Bedroom | 4.3 m | 3.3 m | 4.3 m x 3.3 m |
| Flat | Bedroom | 3.6 m | 2.79 m | 3.6 m x 2.79 m |
| Flat | Bedroom | 3.6 m | 3.1 m | 3.6 m x 3.1 m |
