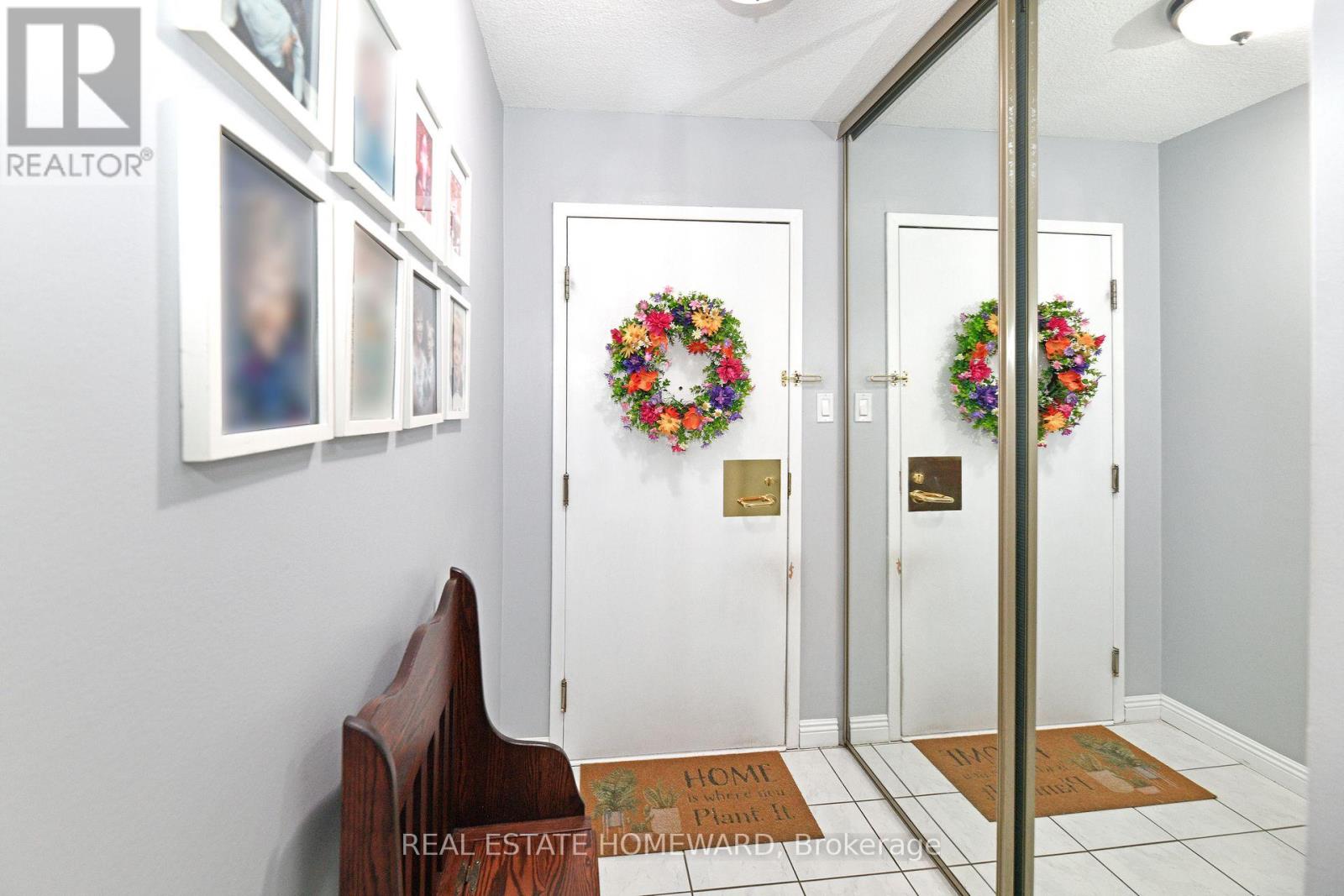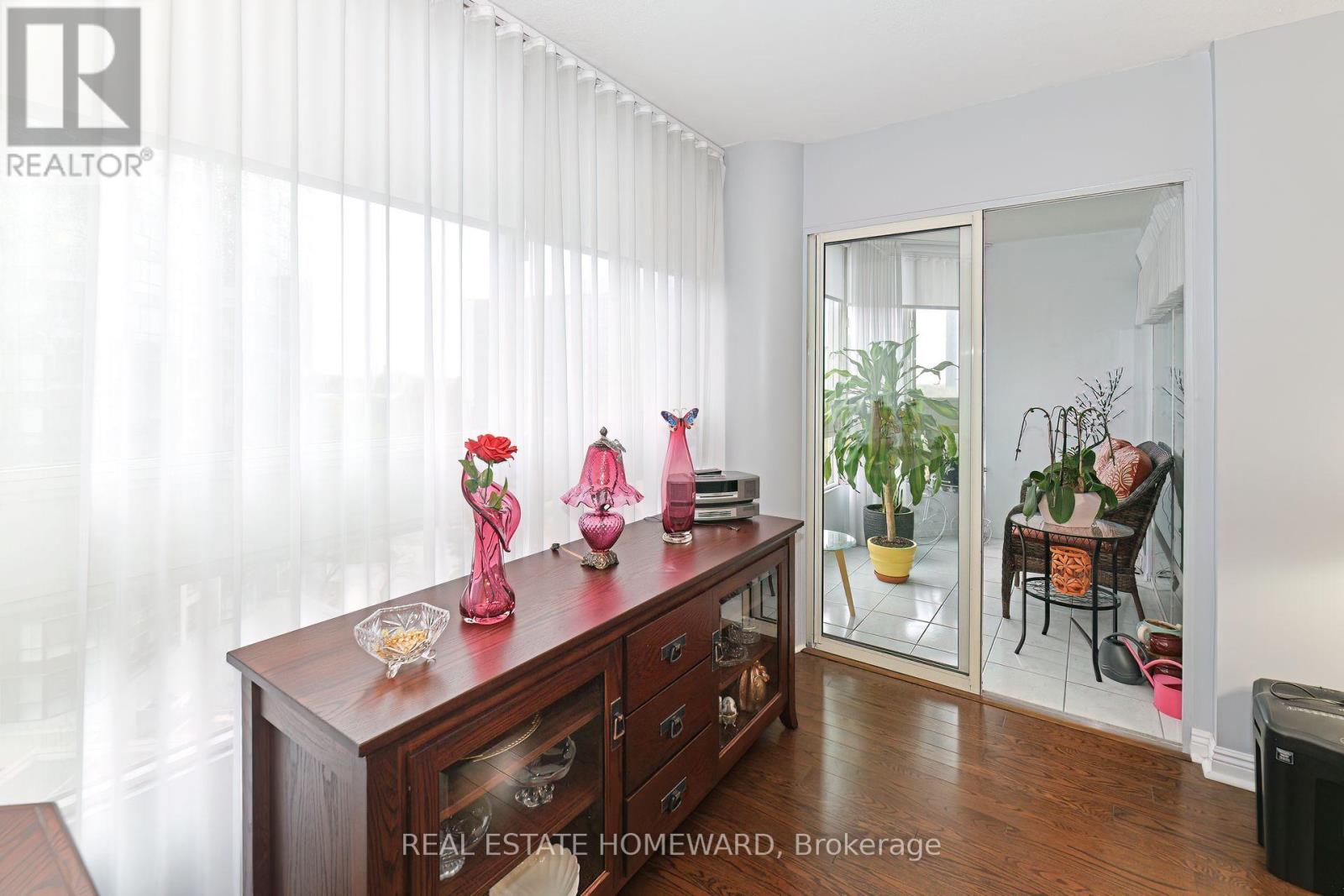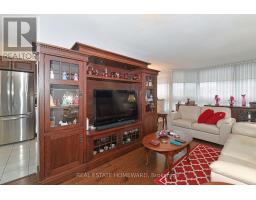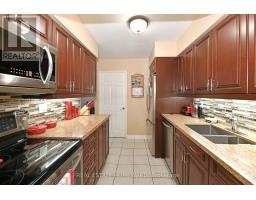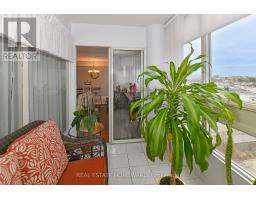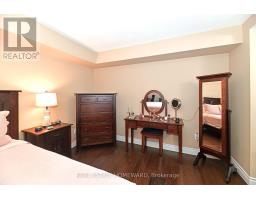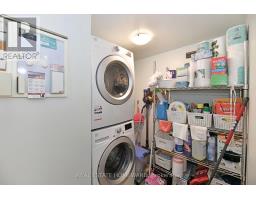810 - 3233 Eglinton Avenue E Toronto, Ontario M1J 3N6
3 Bedroom
2 Bathroom
1,000 - 1,199 ft2
Central Air Conditioning
Forced Air
Landscaped
$580,121Maintenance, Heat, Water, Common Area Maintenance, Parking, Electricity, Insurance
$1,118.99 Monthly
Maintenance, Heat, Water, Common Area Maintenance, Parking, Electricity, Insurance
$1,118.99 MonthlyTridel Built. Over 1000 Sq. Ft. Guildwood Terrace is home to a diverse demographic. Top Notch Amenities. 24 Hour Security. Suite 810 - A Quality Renovated Suite - Just Move in & Enjoy? Stunning Floors, Granite Counters & Stainless Steel Appliances, Two Renovated spa-like bathrooms, custom blinds, custom curtains, TWO PARKING SPOTS and a locker included! TTC at the front door. Walk to: Go Station, Groceries, Shopping, Schools, Guildwood Park, Waterfront Trails and so much more. Flexible Closing. The building is under going New Window Installations its going to be as good as new. (id:47351)
Property Details
| MLS® Number | E12034893 |
| Property Type | Single Family |
| Community Name | Scarborough Village |
| Amenities Near By | Public Transit, Place Of Worship, Schools |
| Community Features | Pet Restrictions, Community Centre |
| Features | In Suite Laundry |
| Parking Space Total | 2 |
| Structure | Patio(s) |
Building
| Bathroom Total | 2 |
| Bedrooms Above Ground | 2 |
| Bedrooms Below Ground | 1 |
| Bedrooms Total | 3 |
| Age | 31 To 50 Years |
| Amenities | Storage - Locker |
| Appliances | Blinds, Cooktop, Dryer, Microwave, Stove, Washer, Refrigerator |
| Cooling Type | Central Air Conditioning |
| Exterior Finish | Brick |
| Flooring Type | Hardwood |
| Heating Fuel | Natural Gas |
| Heating Type | Forced Air |
| Size Interior | 1,000 - 1,199 Ft2 |
| Type | Apartment |
Parking
| Underground | |
| Garage |
Land
| Acreage | No |
| Land Amenities | Public Transit, Place Of Worship, Schools |
| Landscape Features | Landscaped |
Rooms
| Level | Type | Length | Width | Dimensions |
|---|---|---|---|---|
| Flat | Foyer | 3.01 m | 1.31 m | 3.01 m x 1.31 m |
| Flat | Living Room | 6.9 m | 3.46 m | 6.9 m x 3.46 m |
| Flat | Dining Room | 2.89 m | 2.35 m | 2.89 m x 2.35 m |
| Flat | Kitchen | 2.92 m | 2.35 m | 2.92 m x 2.35 m |
| Flat | Bathroom | 2.69 m | 1.41 m | 2.69 m x 1.41 m |
| Flat | Primary Bedroom | 5.42 m | 4.5 m | 5.42 m x 4.5 m |
| Flat | Bathroom | 2.4 m | 2.07 m | 2.4 m x 2.07 m |
| Flat | Bedroom 2 | 3.52 m | 2.64 m | 3.52 m x 2.64 m |
| Flat | Solarium | 2.63 m | 1.76 m | 2.63 m x 1.76 m |

