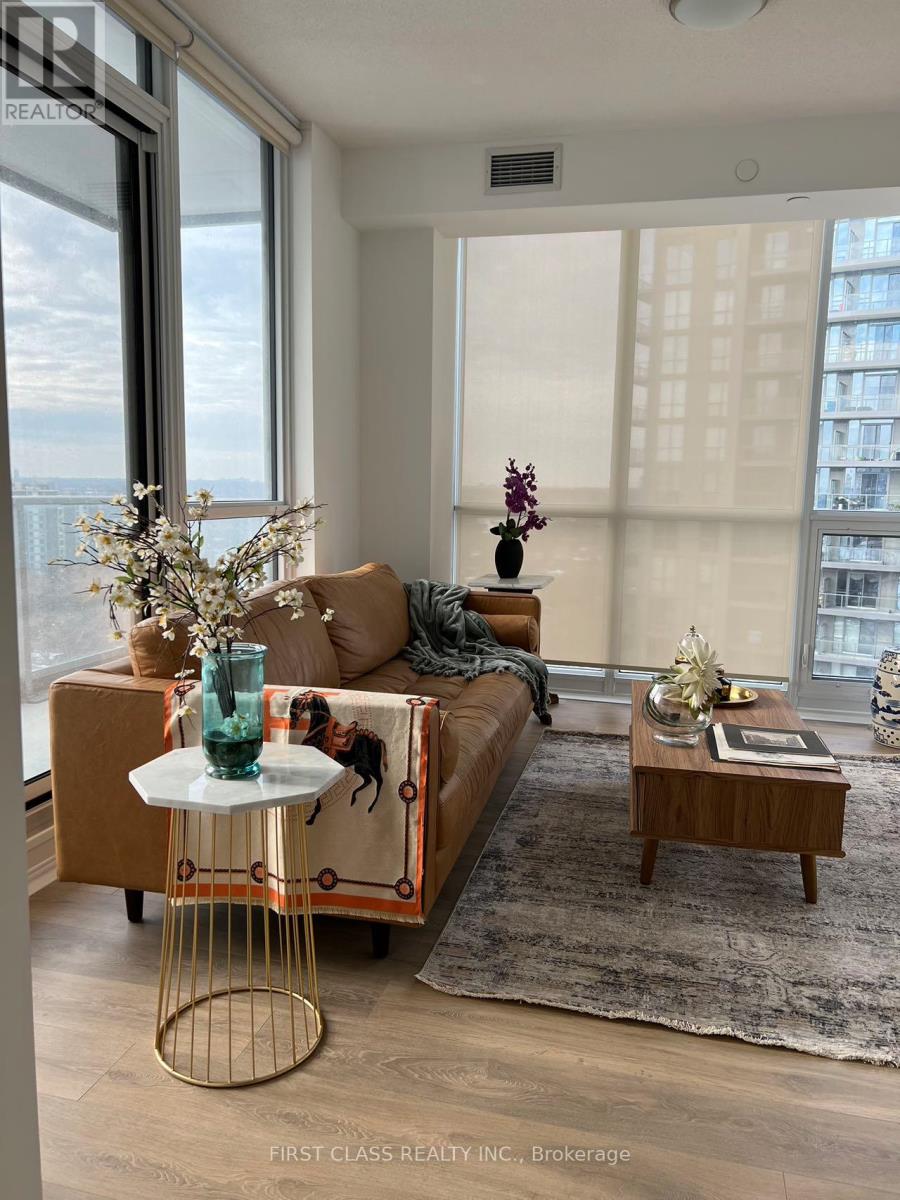810 - 32 Forest Manor Road Toronto, Ontario M2J 0H2
3 Bedroom
2 Bathroom
800 - 899 ft2
Indoor Pool
Central Air Conditioning
Forced Air
$3,000 Monthly
Fully Furnished Sun-Filled Open Concept Two Bedrooms Plus Den Corner Suite with Unobstructed South-West View. TV, Utensils, Cutlery Included! Functional Separate Den. Two Full Baths. Corner Unit at Emerald City. Feature a 9ft Height Ceiling, Open Concept Living Room with Floor To Ceiling Large Window. Motorized Blinds. Ensuite Laundry. Steps to Fairview Mall, TTC, Sheppard Subway Station. Close to School, Grocery, FreshCo, Library, Cinema. Close to Highway 401/404. (id:47351)
Property Details
| MLS® Number | C12348391 |
| Property Type | Single Family |
| Community Name | Henry Farm |
| Community Features | Pets Not Allowed |
| Features | Balcony, Carpet Free |
| Pool Type | Indoor Pool |
Building
| Bathroom Total | 2 |
| Bedrooms Above Ground | 2 |
| Bedrooms Below Ground | 1 |
| Bedrooms Total | 3 |
| Age | 0 To 5 Years |
| Amenities | Security/concierge, Exercise Centre, Visitor Parking, Party Room |
| Cooling Type | Central Air Conditioning |
| Exterior Finish | Concrete |
| Heating Fuel | Natural Gas |
| Heating Type | Forced Air |
| Size Interior | 800 - 899 Ft2 |
| Type | Apartment |
Parking
| Underground | |
| Garage |
Land
| Acreage | No |
https://www.realtor.ca/real-estate/28741933/810-32-forest-manor-road-toronto-henry-farm-henry-farm




















