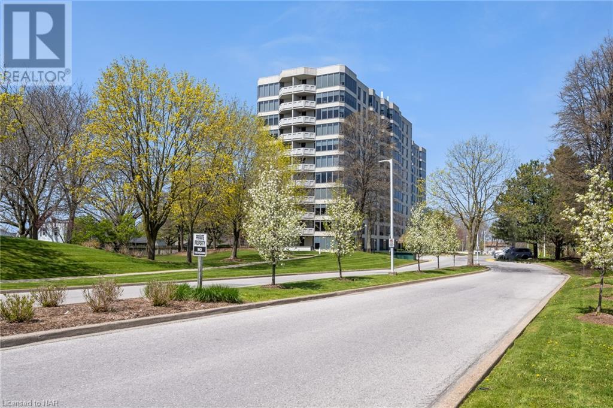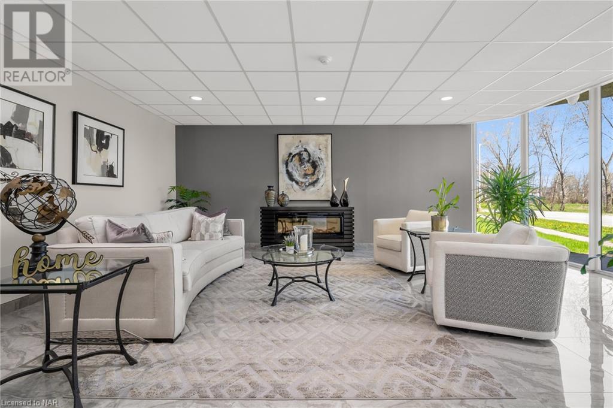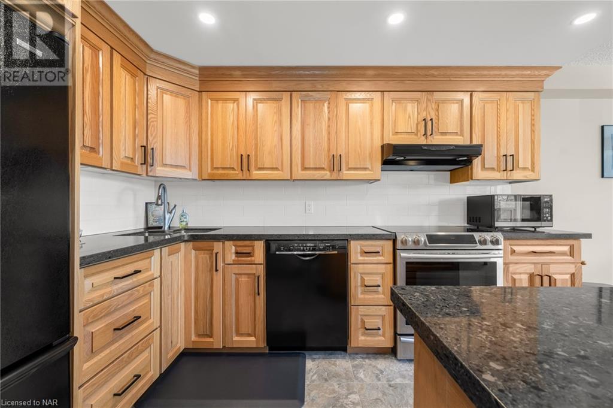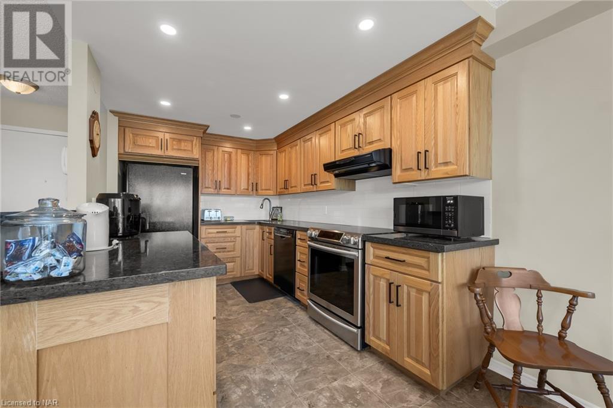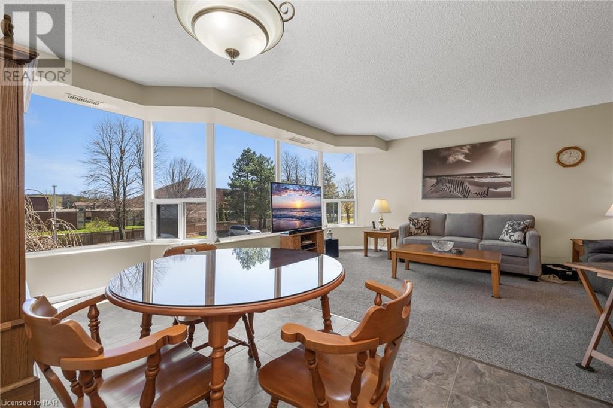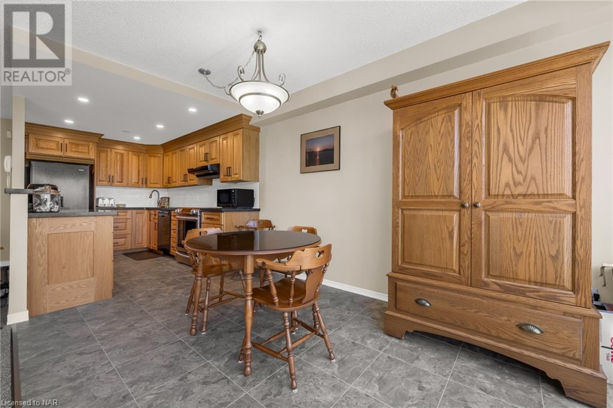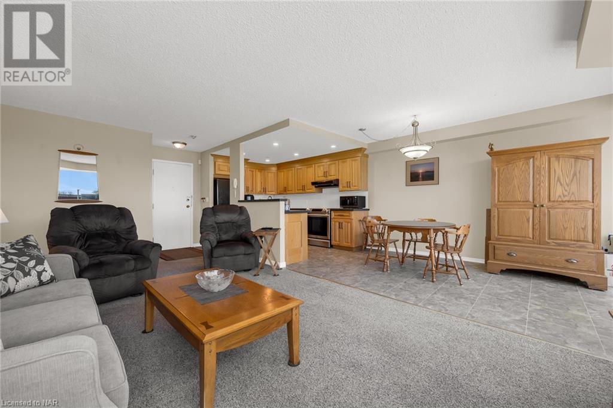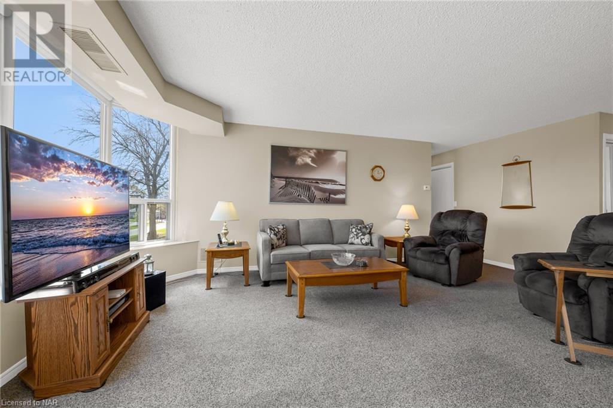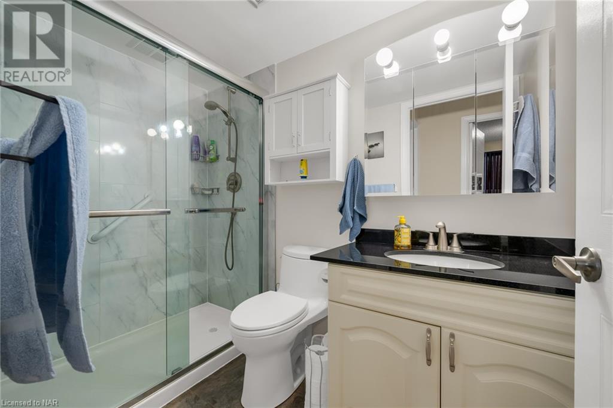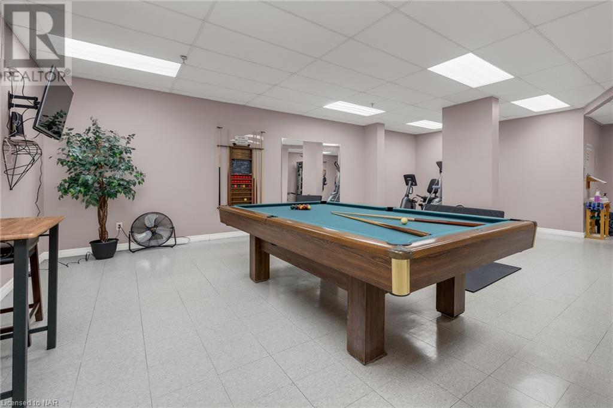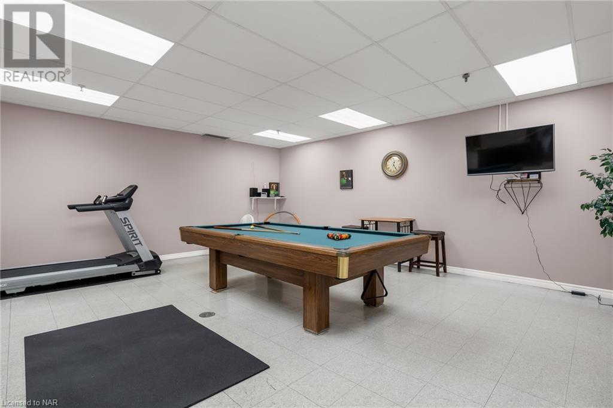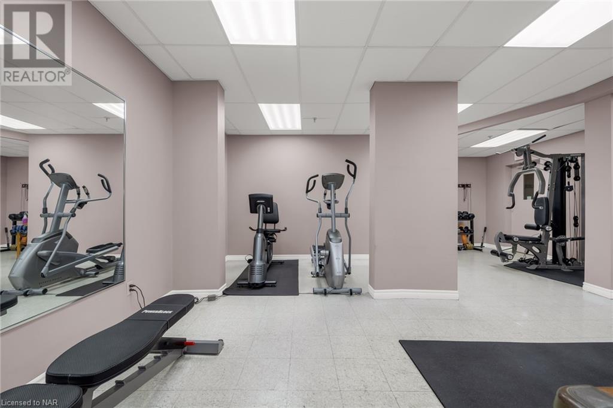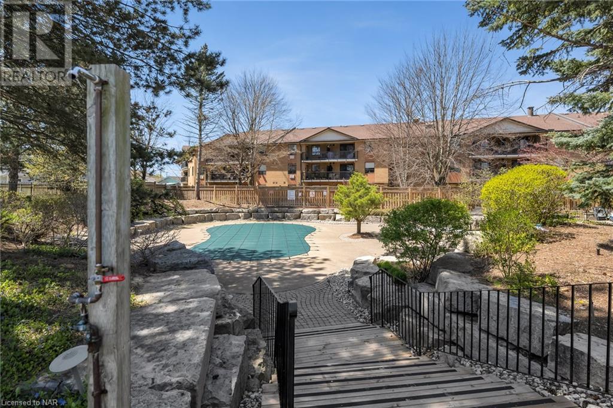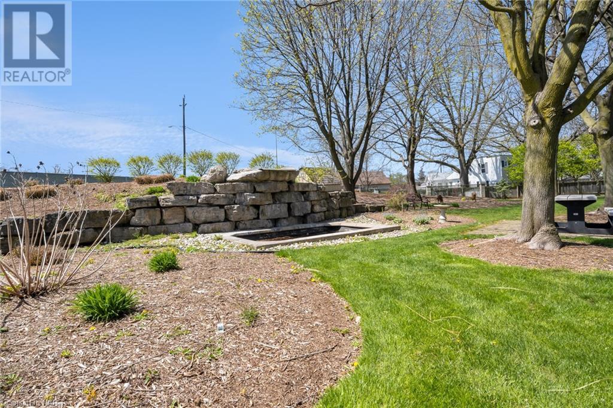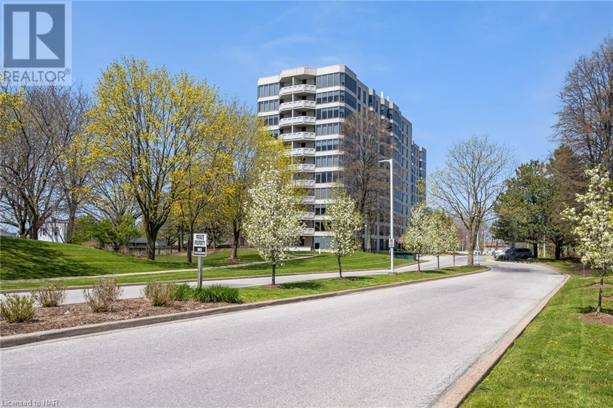$479,900Maintenance, Insurance, Cable TV, Property Management, Water
$756.70 Monthly
Maintenance, Insurance, Cable TV, Property Management, Water
$756.70 MonthlyWelcome to 81 Scott Street, Unit #202 having an eastern exposure. This is an amazing opportunity for an ideal, carefree lifestyle for retirees or busy professionals. This lovely open-concept unit has a remodelled kitchen with lots of oak cabinets, quartz countertops, ceramic backsplash, under cabinet lighting, convenient corner sink, kitchen island with extra cabinetry and a spacious dining area with big bright windows. Updated 3-piece bath with beautiful walk-in shower, vanity with granite counter tops. Front hall closet with mirrored doors. The primary bedroom has walk-in closet and has good size 2nd bedroom. Laminate flooring. In-suite laundry with stackable washer & dryer. CONDO AMENITIES: indoor exercise room, billiards room, library, guest suite and common room, underground parking (space #12), locker #12, car wash and bike racks, outdoor salt water pool, outdoor BBQs, gazebo and picnic tables, sitting area with waterfall. Close to shopping, bus routes, QEW and all amenities. (id:47351)
Property Details
| MLS® Number | 40578407 |
| Property Type | Single Family |
| Amenities Near By | Place Of Worship, Public Transit, Shopping |
| Equipment Type | None |
| Parking Space Total | 1 |
| Pool Type | Indoor Pool |
| Rental Equipment Type | None |
| Storage Type | Locker |
Building
| Bathroom Total | 1 |
| Bedrooms Above Ground | 2 |
| Bedrooms Total | 2 |
| Amenities | Car Wash, Exercise Centre, Guest Suite, Party Room |
| Appliances | Dishwasher, Dryer, Refrigerator, Stove, Washer |
| Basement Type | None |
| Constructed Date | 1989 |
| Construction Material | Concrete Block, Concrete Walls |
| Construction Style Attachment | Attached |
| Cooling Type | Central Air Conditioning |
| Exterior Finish | Concrete, Stucco |
| Fire Protection | Smoke Detectors |
| Foundation Type | Poured Concrete |
| Heating Fuel | Electric |
| Heating Type | Heat Pump |
| Stories Total | 1 |
| Size Interior | 1000 |
| Type | Apartment |
| Utility Water | Municipal Water |
Parking
| Underground |
Land
| Access Type | Highway Nearby |
| Acreage | No |
| Land Amenities | Place Of Worship, Public Transit, Shopping |
| Sewer | Municipal Sewage System |
| Zoning Description | R4 |
Rooms
| Level | Type | Length | Width | Dimensions |
|---|---|---|---|---|
| Main Level | 3pc Bathroom | Measurements not available | ||
| Main Level | Laundry Room | 8'8'' x 4'0'' | ||
| Main Level | Bedroom | 12'7'' x 9'0'' | ||
| Main Level | Bedroom | 16'0'' x 10'7'' | ||
| Main Level | Kitchen | 14'0'' x 10'0'' | ||
| Main Level | Dining Room | 12'6'' x 8'6'' | ||
| Main Level | Living Room | 17'0'' x 10'9'' |
https://www.realtor.ca/real-estate/26813390/81-scott-street-unit-202-st-catharines
