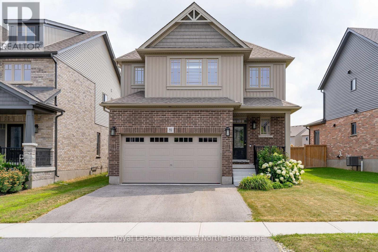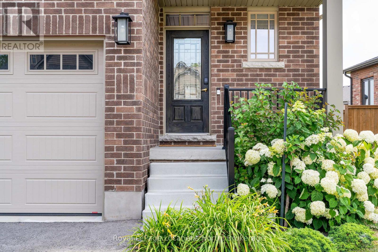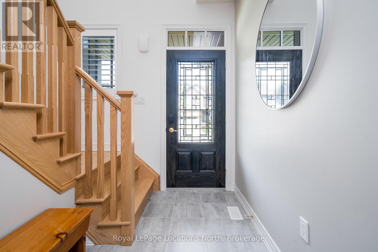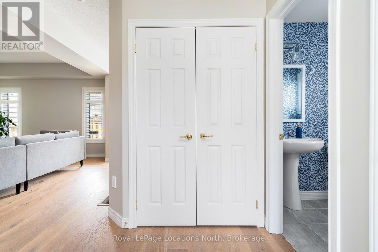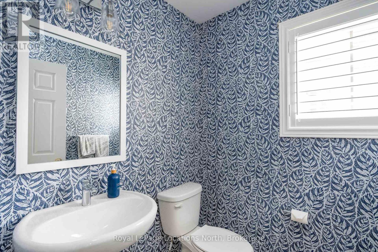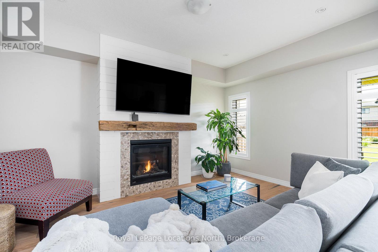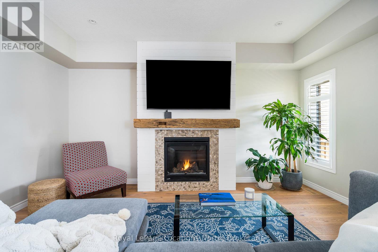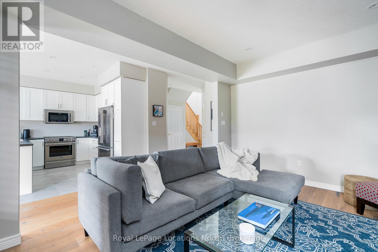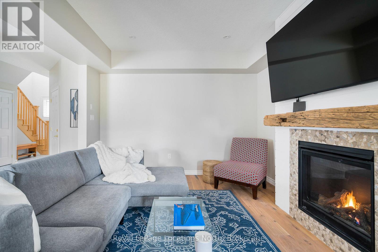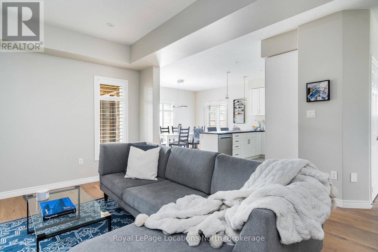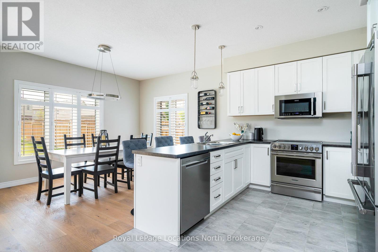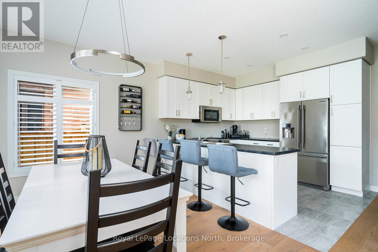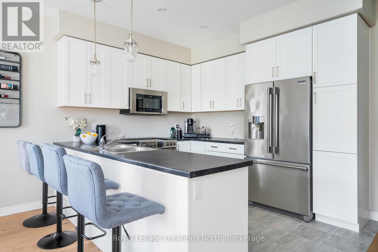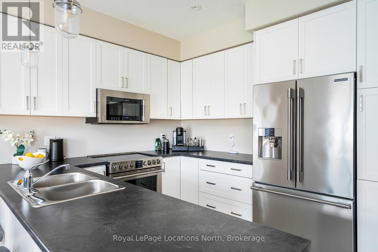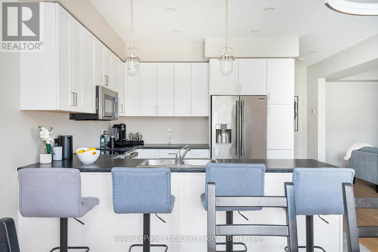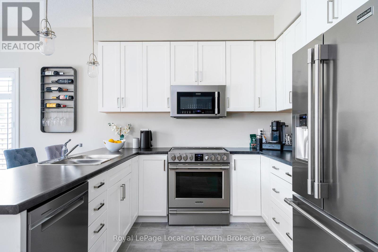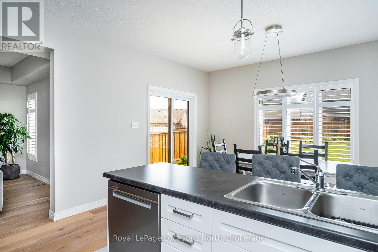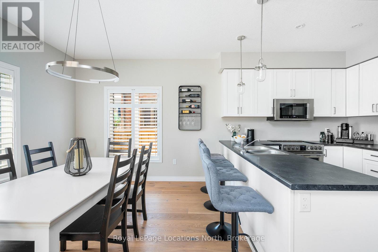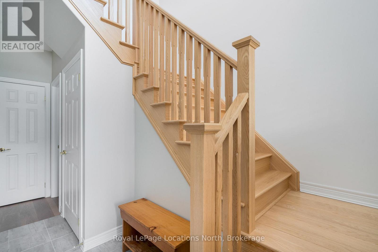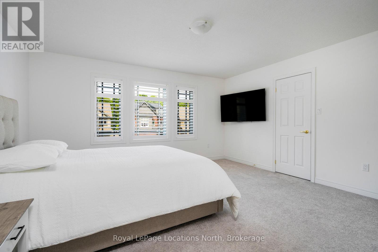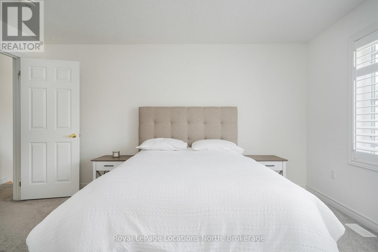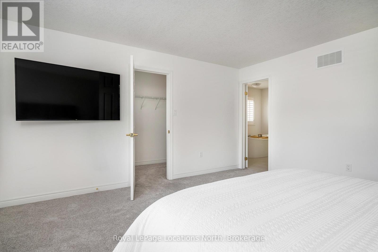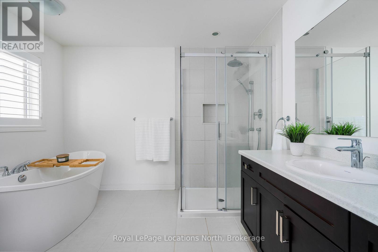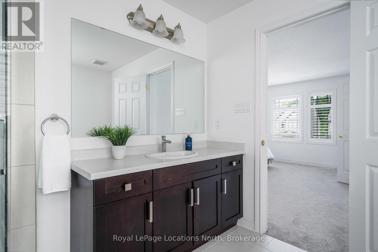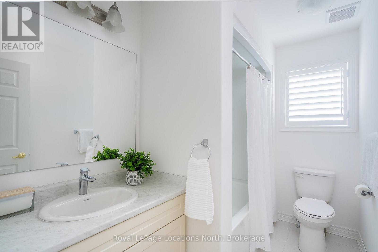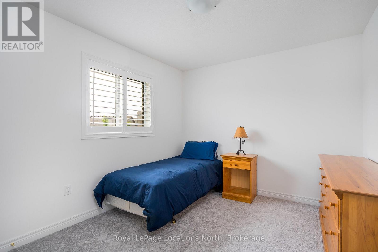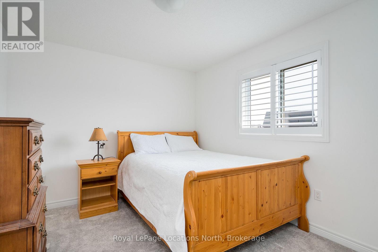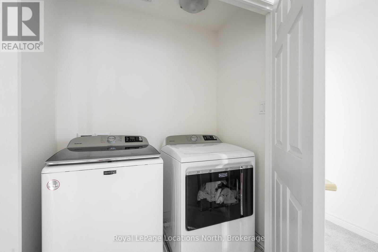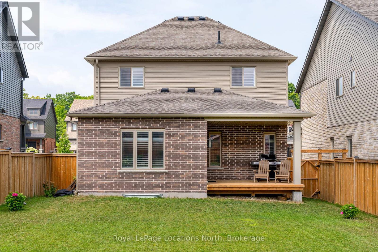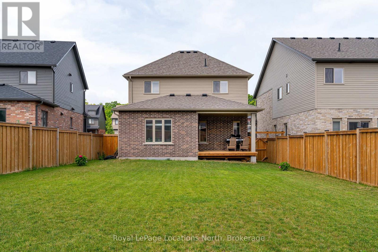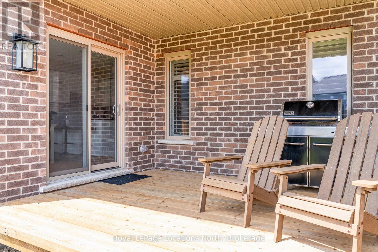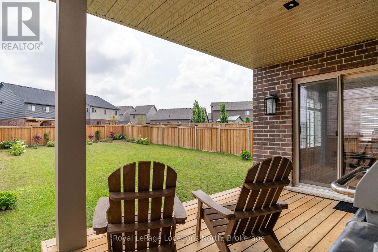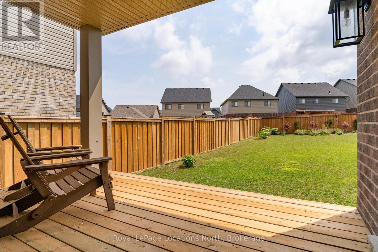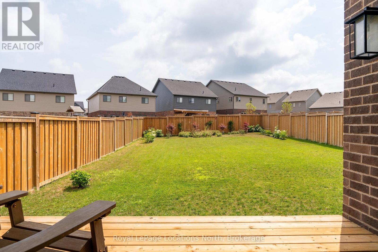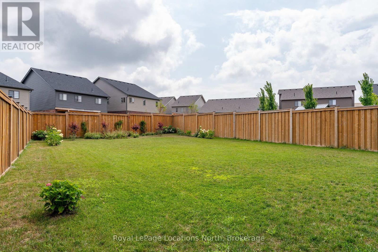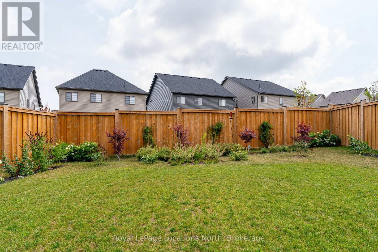3 Bedroom
3 Bathroom
1,500 - 2,000 ft2
Fireplace
Central Air Conditioning, Air Exchanger
Forced Air
Landscaped
$899,000
Welcome to this beautifully designed, ever-popular Aurora model with 3 bedrooms and 2.5 bathrooms. Built by renowned builder, Devonleigh, this home is thoughtfully upgraded throughout and showcases high-end finishes and exceptional craftsmanship. As you step inside, you're greeted by a bright entranceway that leads into a space filled with natural light. Soaring ceilings, a striking pendant light and an upgraded oak staircase add a sense of grandeur. The main floor features wide plank white oak flooring adding to the homes modern, stylish feel. The heart of the home is the designer kitchen, outfitted with classic white shaker cabinets, high-end stainless steel appliances and plenty of pot drawers for all your storage needs. The open-concept layout flows into the dining area, which is perfect for family dinners or entertaining, complete with a large window overlooking the beautifully landscaped backyard. The cozy living room offers the perfect place to unwind, with pot lights and a custom shiplap and stone gas fireplace that creates a warm and welcoming focal point. A walkout leads to a covered porch, ideal for relaxing or hosting guests. Upstairs, the spacious primary suite features a luxurious ensuite with large soaker tub, oversized glass shower with rain shower head and heated floors. Two additional bedrooms, a guest bath and a convenient upstairs laundry complete the second floor. Set on a premium 158-foot-deep lot with beautifully landscaped trees and shrubs, this pretty home is just steps away to the brand-new neighbourhood park and offers the perfect balance of comfort, style and location. (id:47351)
Property Details
|
MLS® Number
|
S12317249 |
|
Property Type
|
Single Family |
|
Community Name
|
Collingwood |
|
Amenities Near By
|
Golf Nearby, Hospital, Park, Ski Area |
|
Equipment Type
|
Water Heater |
|
Features
|
Flat Site, Sump Pump |
|
Parking Space Total
|
4 |
|
Rental Equipment Type
|
Water Heater |
Building
|
Bathroom Total
|
3 |
|
Bedrooms Above Ground
|
3 |
|
Bedrooms Total
|
3 |
|
Age
|
0 To 5 Years |
|
Amenities
|
Fireplace(s) |
|
Appliances
|
Dishwasher, Dryer, Microwave, Stove, Washer, Window Coverings, Refrigerator |
|
Basement Development
|
Unfinished |
|
Basement Type
|
Full (unfinished) |
|
Construction Style Attachment
|
Detached |
|
Cooling Type
|
Central Air Conditioning, Air Exchanger |
|
Exterior Finish
|
Brick, Stone |
|
Fireplace Present
|
Yes |
|
Fireplace Total
|
1 |
|
Flooring Type
|
Hardwood |
|
Foundation Type
|
Poured Concrete |
|
Half Bath Total
|
1 |
|
Heating Fuel
|
Natural Gas |
|
Heating Type
|
Forced Air |
|
Stories Total
|
2 |
|
Size Interior
|
1,500 - 2,000 Ft2 |
|
Type
|
House |
|
Utility Water
|
Municipal Water |
Parking
Land
|
Acreage
|
No |
|
Fence Type
|
Fenced Yard |
|
Land Amenities
|
Golf Nearby, Hospital, Park, Ski Area |
|
Landscape Features
|
Landscaped |
|
Sewer
|
Sanitary Sewer |
|
Size Depth
|
157 Ft ,8 In |
|
Size Frontage
|
36 Ft ,8 In |
|
Size Irregular
|
36.7 X 157.7 Ft |
|
Size Total Text
|
36.7 X 157.7 Ft |
|
Zoning Description
|
R2-5 |
Rooms
| Level |
Type |
Length |
Width |
Dimensions |
|
Second Level |
Primary Bedroom |
4.57 m |
4.22 m |
4.57 m x 4.22 m |
|
Second Level |
Bathroom |
3.04 m |
3.04 m |
3.04 m x 3.04 m |
|
Second Level |
Bathroom |
2.13 m |
1.5 m |
2.13 m x 1.5 m |
|
Second Level |
Bedroom |
3.53 m |
3.05 m |
3.53 m x 3.05 m |
|
Second Level |
Bedroom 2 |
3.53 m |
3.05 m |
3.53 m x 3.05 m |
|
Main Level |
Living Room |
4.83 m |
3.66 m |
4.83 m x 3.66 m |
|
Main Level |
Kitchen |
3.35 m |
3.25 m |
3.35 m x 3.25 m |
|
Main Level |
Dining Room |
4.52 m |
2.74 m |
4.52 m x 2.74 m |
|
Main Level |
Bathroom |
1.5 m |
1.5 m |
1.5 m x 1.5 m |
Utilities
|
Cable
|
Available |
|
Electricity
|
Installed |
|
Sewer
|
Installed |
https://www.realtor.ca/real-estate/28674534/81-plewes-drive-collingwood-collingwood
