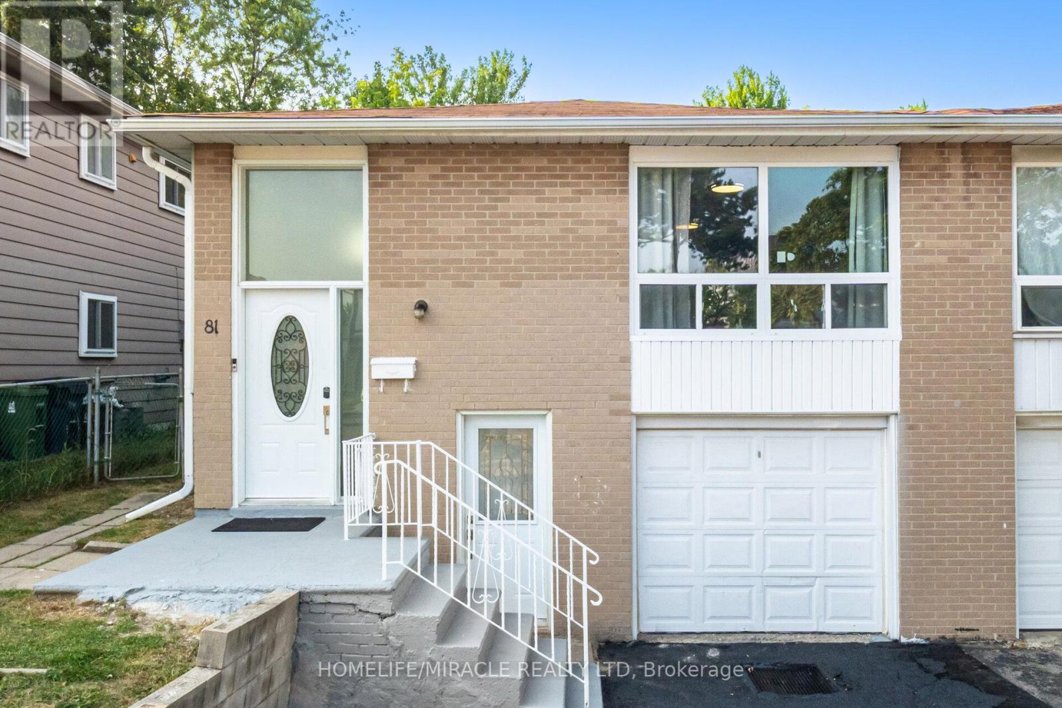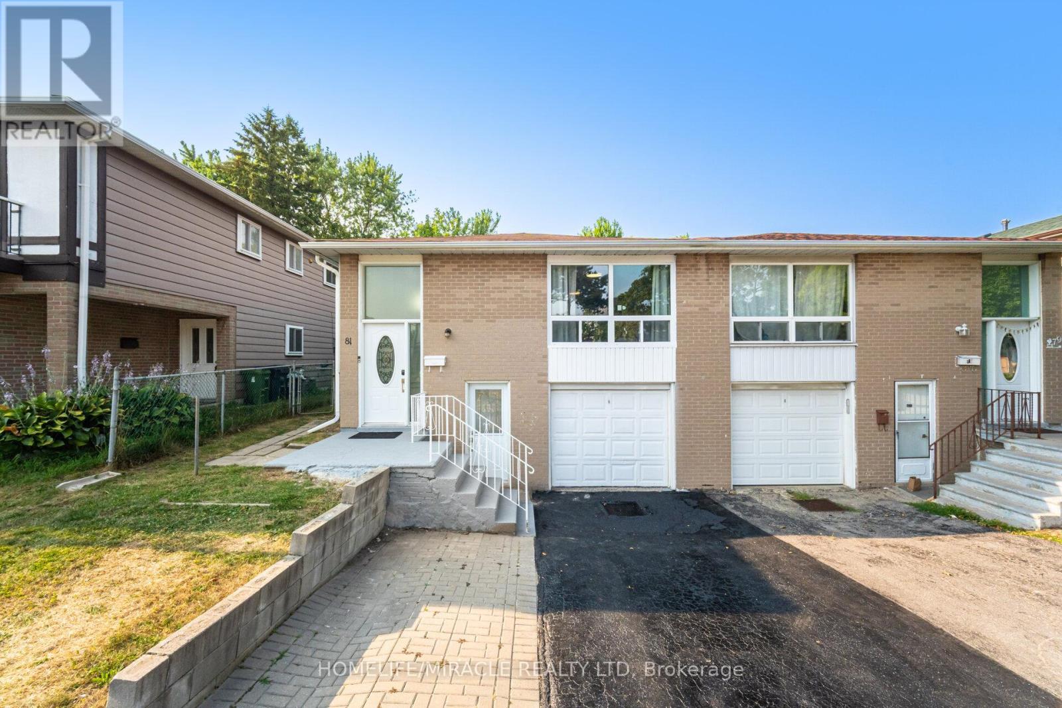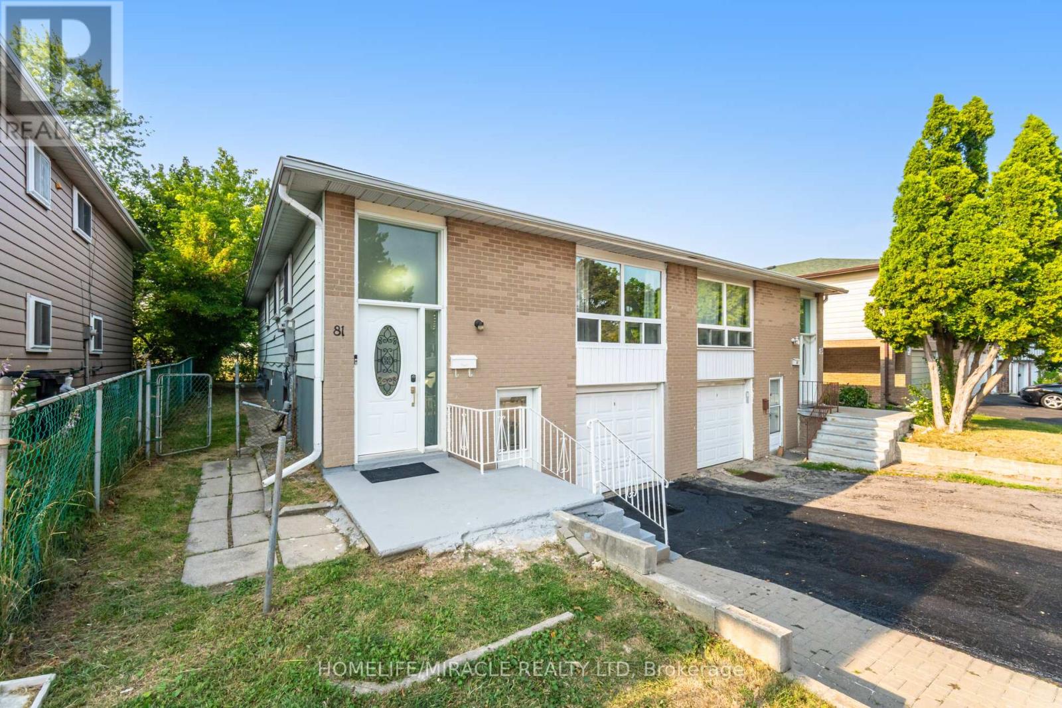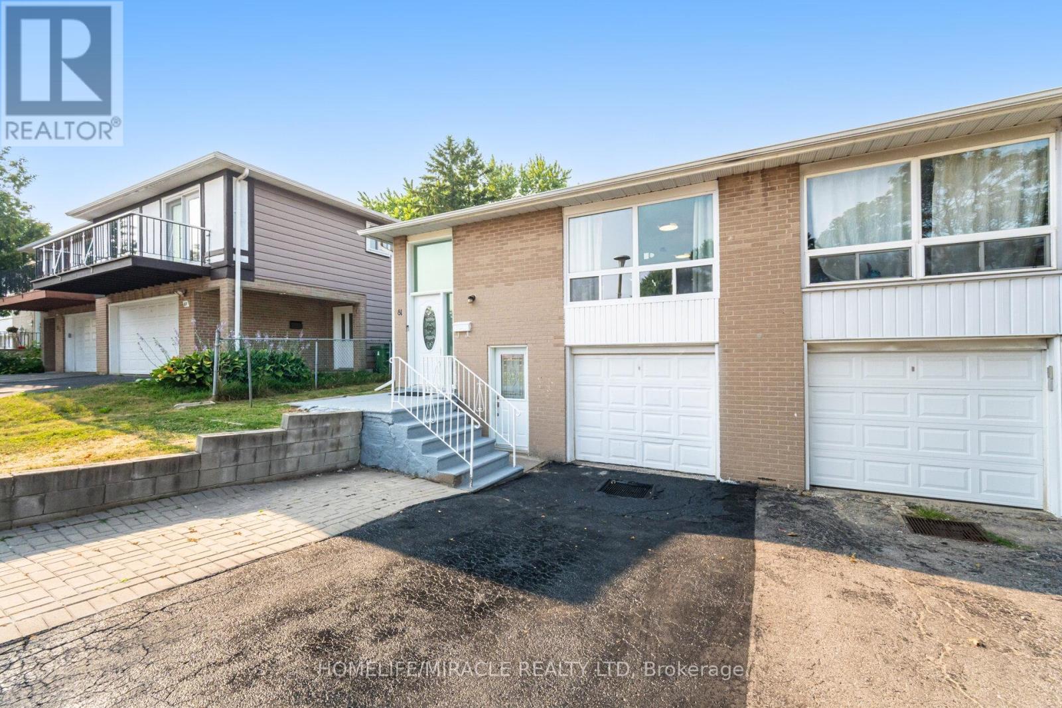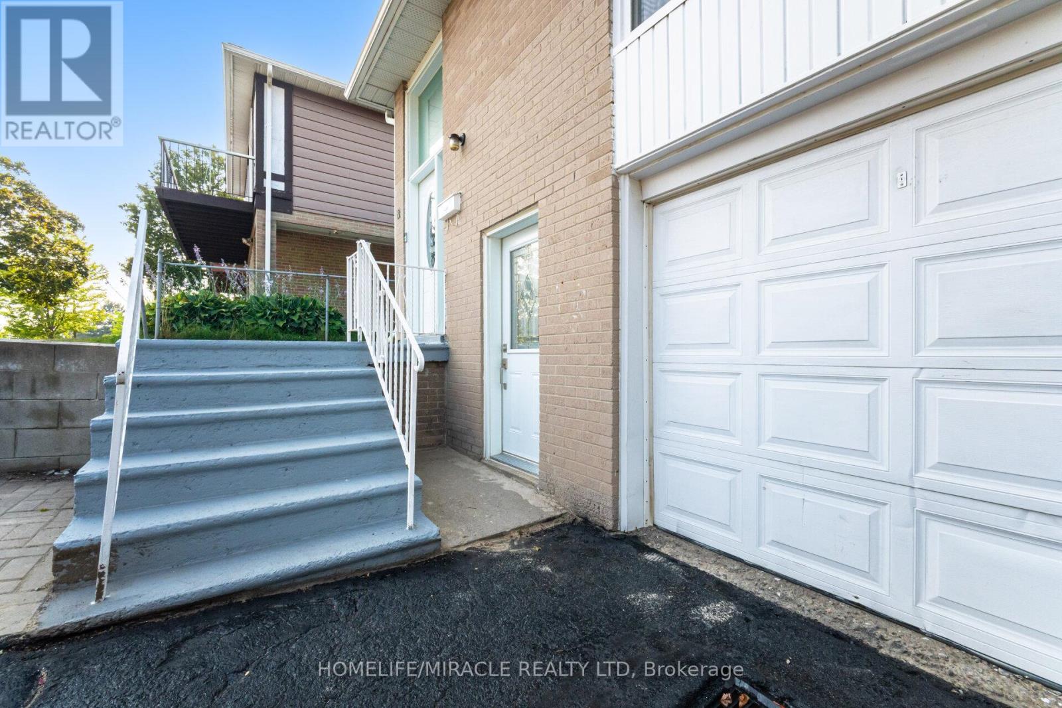5 Bedroom
3 Bathroom
1,100 - 1,500 ft2
Raised Bungalow
Forced Air
$989,000
ocation ! Close To Parks/ Public School / Highway / TTC / Seneca College. Close HWY 404.Fresh Painting. New Vinly Floor in Kitchen / Living / Dining / All Bedrooms. Quartz Counter Top in Kitchen. Reverse Osmosis Systems installed in Main Kitchen. New Basement Kitchen. All Solid Hardwood underneath of Vinly / Ceramic Floor On Main Floor. Amazing Novel Design Of Built In Wardrobe Closet (2020) Private Backyard, Walk-Out/Up Basements W/ Brand New Vinly Floor with Separate Entrances with potential Rental Income!. (id:47351)
Property Details
|
MLS® Number
|
E12326813 |
|
Property Type
|
Single Family |
|
Community Name
|
L'Amoreaux |
|
Amenities Near By
|
Public Transit, Schools, Park |
|
Features
|
Carpet Free, In-law Suite |
|
Parking Space Total
|
3 |
Building
|
Bathroom Total
|
3 |
|
Bedrooms Above Ground
|
3 |
|
Bedrooms Below Ground
|
2 |
|
Bedrooms Total
|
5 |
|
Age
|
51 To 99 Years |
|
Appliances
|
Dishwasher, Dryer, Stove, Washer, Refrigerator |
|
Architectural Style
|
Raised Bungalow |
|
Basement Development
|
Finished |
|
Basement Features
|
Separate Entrance, Walk Out |
|
Basement Type
|
N/a (finished) |
|
Construction Style Attachment
|
Semi-detached |
|
Exterior Finish
|
Aluminum Siding, Brick |
|
Flooring Type
|
Vinyl |
|
Foundation Type
|
Concrete |
|
Heating Fuel
|
Electric |
|
Heating Type
|
Forced Air |
|
Stories Total
|
1 |
|
Size Interior
|
1,100 - 1,500 Ft2 |
|
Type
|
House |
|
Utility Water
|
Municipal Water |
Parking
Land
|
Acreage
|
No |
|
Fence Type
|
Fenced Yard |
|
Land Amenities
|
Public Transit, Schools, Park |
|
Sewer
|
Sanitary Sewer |
|
Size Depth
|
110 Ft |
|
Size Frontage
|
30 Ft |
|
Size Irregular
|
30 X 110 Ft |
|
Size Total Text
|
30 X 110 Ft|under 1/2 Acre |
|
Zoning Description
|
Single Family Residence |
Rooms
| Level |
Type |
Length |
Width |
Dimensions |
|
Basement |
Kitchen |
4.8 m |
2.35 m |
4.8 m x 2.35 m |
|
Basement |
Bedroom 4 |
4.1 m |
3.3 m |
4.1 m x 3.3 m |
|
Basement |
Bedroom 5 |
3.35 m |
2.95 m |
3.35 m x 2.95 m |
|
Main Level |
Living Room |
4.25 m |
3.6 m |
4.25 m x 3.6 m |
|
Main Level |
Dining Room |
3.25 m |
2.85 m |
3.25 m x 2.85 m |
|
Main Level |
Kitchen |
4.27 m |
3.3 m |
4.27 m x 3.3 m |
|
Main Level |
Primary Bedroom |
4.5 m |
3.3 m |
4.5 m x 3.3 m |
|
Main Level |
Bedroom 2 |
3.65 m |
2.65 m |
3.65 m x 2.65 m |
|
Main Level |
Bedroom 3 |
3.6 m |
2.6 m |
3.6 m x 2.6 m |
https://www.realtor.ca/real-estate/28695144/81-pettibone-square-toronto-lamoreaux-lamoreaux
