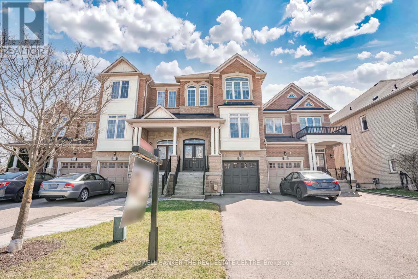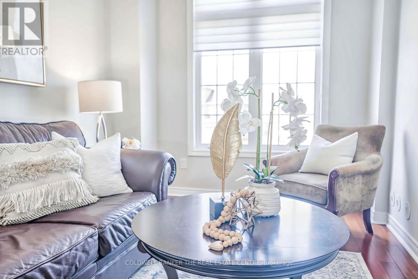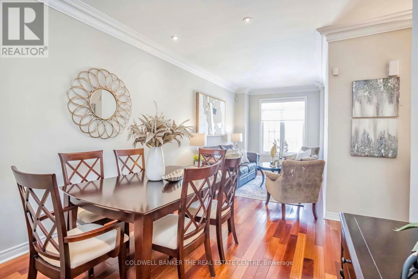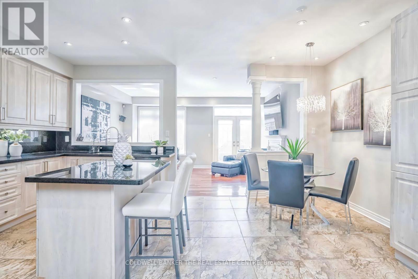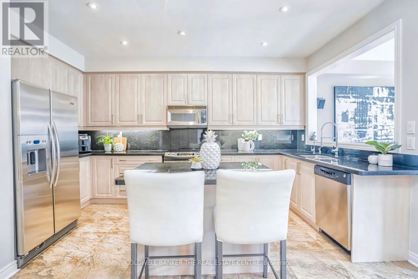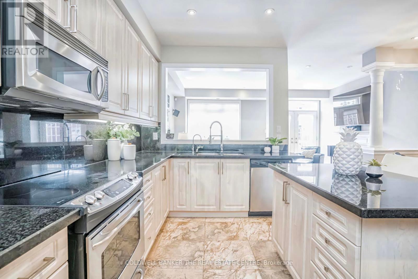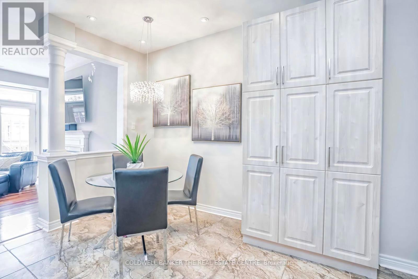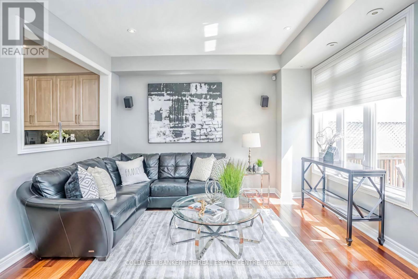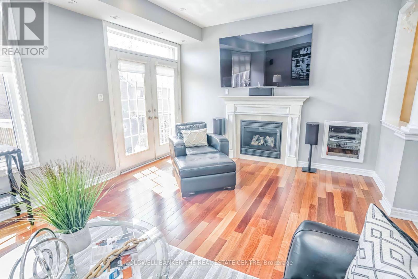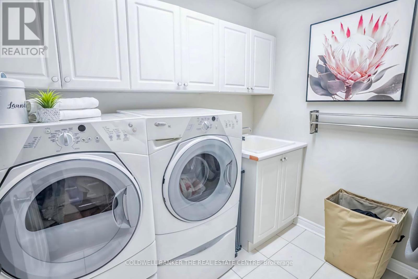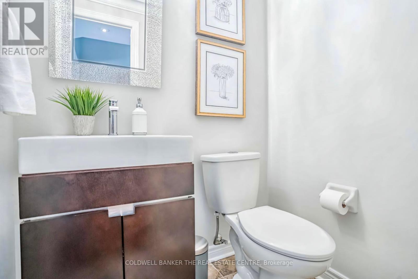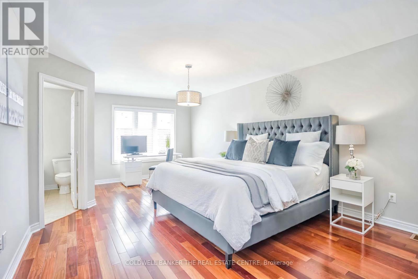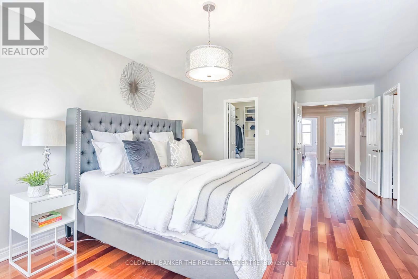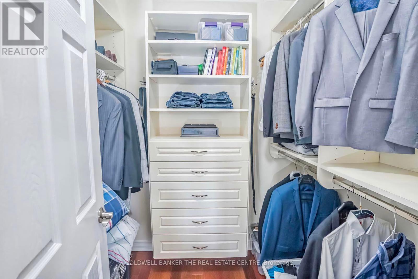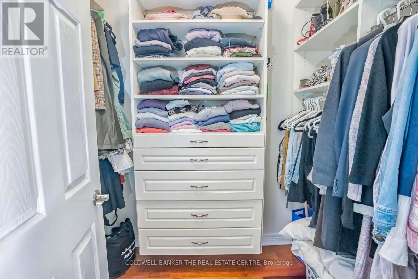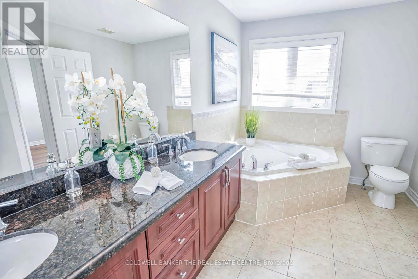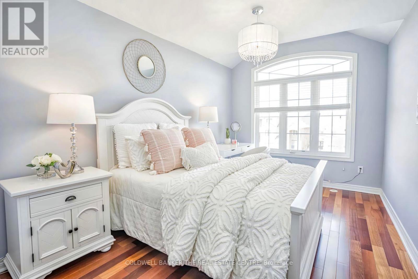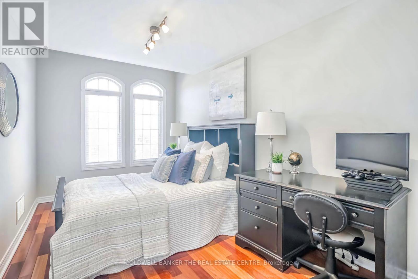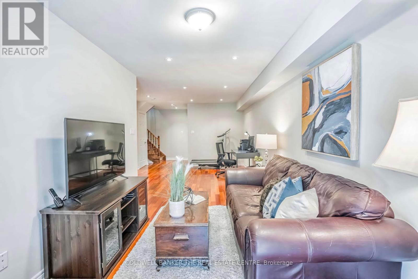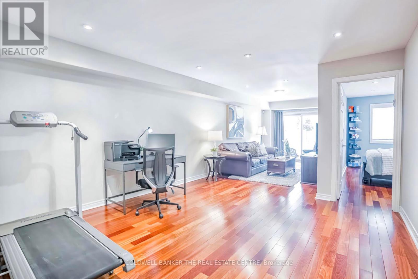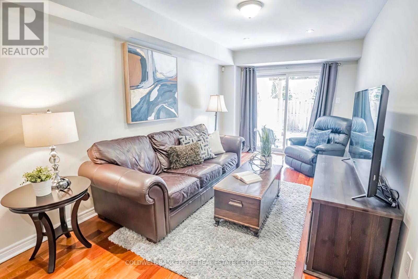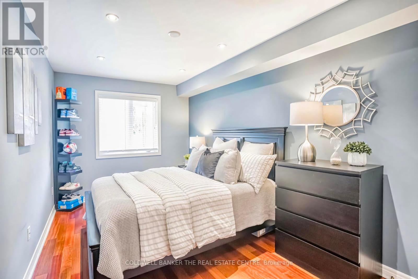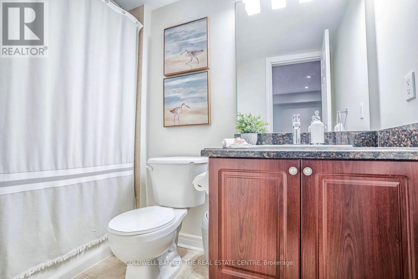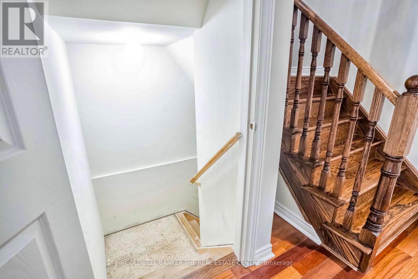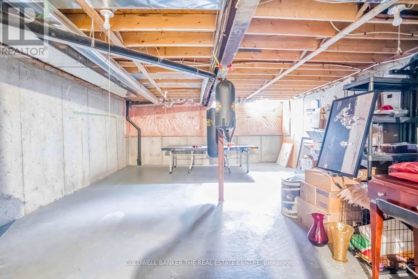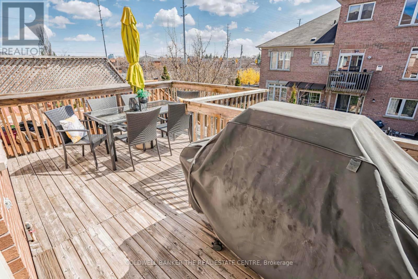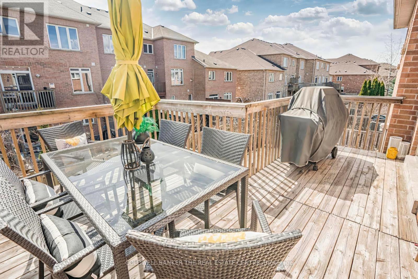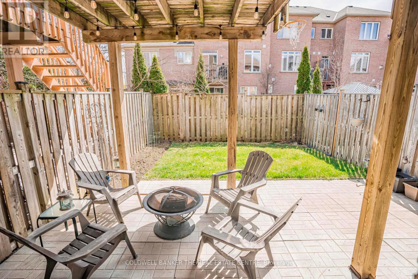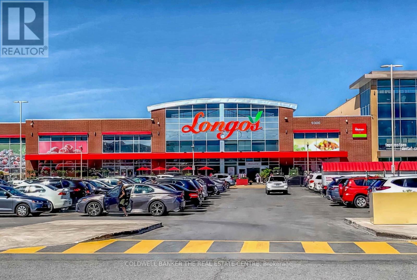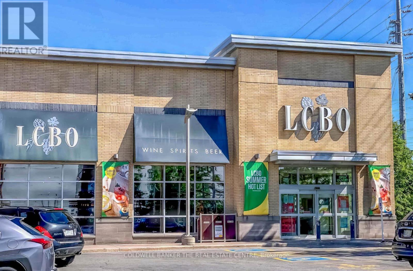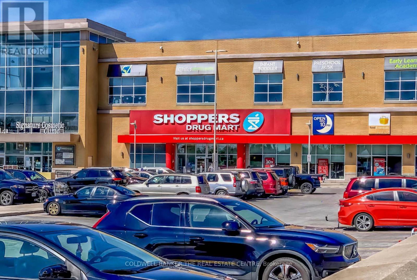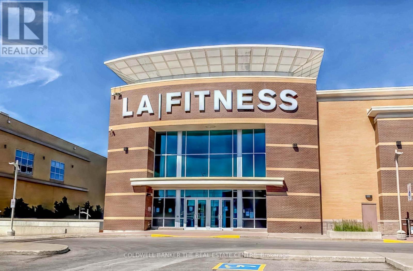4 Bedroom
4 Bathroom
Fireplace
Central Air Conditioning
Forced Air
$1,398,000
Welcome to this remarkable Luxury Executive Townhome by Queensgate In The Cul-De-Sac Of The Most Prestigious Neighbourhood!* With over 3000 sqft of prime living space, this home boasts an exceptional floor plan designed for maximum functionality and lots of living space. Features include a seamless floor plan flow featuring a huge family room, a main floor walkout to the large deck where you can enjoy your summer dinners and a lower level walkout to the patio with sliding doors, generously sized bedrooms, a primary room with his and her walk-in closets, and closet organizers in all bedrooms. Entertaining is a delight in this chef's kitchen with granite glass countertops and backsplash. Large kitchen island, SS appliances, garburator, extended kitchen cabinets with a large pantry featuring sliding shelves. Smooth ceilings and main floor laundry enhance the overall appeal. Hunter Douglas silhouette window coverings, updated light fixtures and pot lights throughout. Situated on a court and close to transit, this home is ideal for growing families, those seeking a nanny suite, or even multi-family living arrangements. Garage door entrance. Walking distance to 3 schools. SEE VIRTUAL TOUR! **** EXTRAS **** Conveniently located between Highway 400 and 404, with easy access to Highway 407, commuting is a breeze, and you are always well-connected to wherever you need to go. Perfectly located with Transit, Restaurants, Groceries, Gym @ your door. (id:47351)
Property Details
|
MLS® Number
|
N8253038 |
|
Property Type
|
Single Family |
|
Community Name
|
Patterson |
|
Amenities Near By
|
Park, Public Transit, Schools |
|
Community Features
|
Community Centre |
|
Features
|
Cul-de-sac |
|
Parking Space Total
|
3 |
Building
|
Bathroom Total
|
4 |
|
Bedrooms Above Ground
|
3 |
|
Bedrooms Below Ground
|
1 |
|
Bedrooms Total
|
4 |
|
Basement Type
|
Full |
|
Construction Style Attachment
|
Attached |
|
Cooling Type
|
Central Air Conditioning |
|
Exterior Finish
|
Brick, Stone |
|
Fireplace Present
|
Yes |
|
Heating Fuel
|
Natural Gas |
|
Heating Type
|
Forced Air |
|
Stories Total
|
3 |
|
Type
|
Row / Townhouse |
Parking
Land
|
Acreage
|
No |
|
Land Amenities
|
Park, Public Transit, Schools |
|
Size Irregular
|
19.7 X 105.15 Ft |
|
Size Total Text
|
19.7 X 105.15 Ft |
Rooms
| Level |
Type |
Length |
Width |
Dimensions |
|
Lower Level |
Bedroom 4 |
3.99 m |
2.99 m |
3.99 m x 2.99 m |
|
Lower Level |
Living Room |
9.45 m |
3.08 m |
9.45 m x 3.08 m |
|
Main Level |
Family Room |
5.85 m |
4.24 m |
5.85 m x 4.24 m |
|
Main Level |
Kitchen |
5.05 m |
2.5 m |
5.05 m x 2.5 m |
|
Main Level |
Eating Area |
3.46 m |
2.36 m |
3.46 m x 2.36 m |
|
Main Level |
Living Room |
7.86 m |
2.97 m |
7.86 m x 2.97 m |
|
Upper Level |
Primary Bedroom |
6.53 m |
4.33 m |
6.53 m x 4.33 m |
|
Upper Level |
Bedroom 2 |
4.75 m |
3.12 m |
4.75 m x 3.12 m |
|
Upper Level |
Bedroom 3 |
5.1 m |
2.99 m |
5.1 m x 2.99 m |
Utilities
|
Sewer
|
Installed |
|
Natural Gas
|
Installed |
|
Electricity
|
Installed |
|
Cable
|
Installed |
https://www.realtor.ca/real-estate/26777857/81-littleriver-crt-vaughan-patterson
