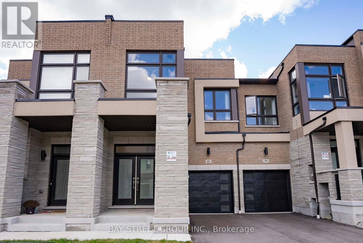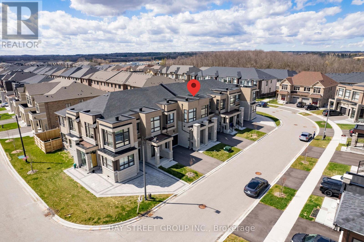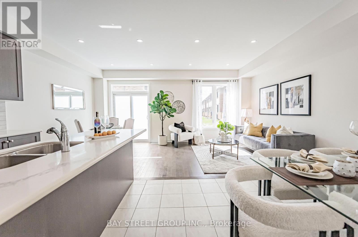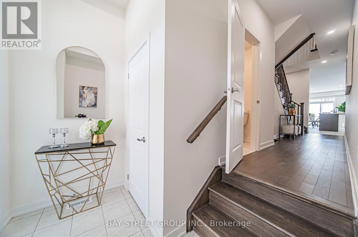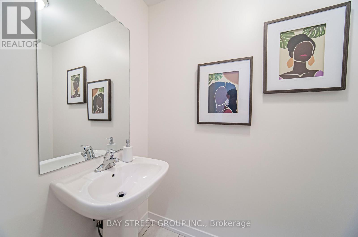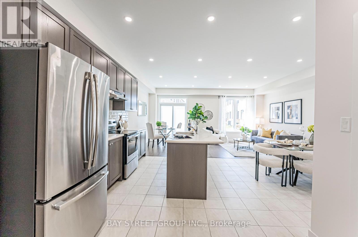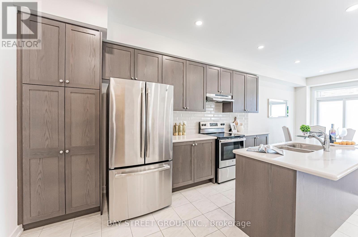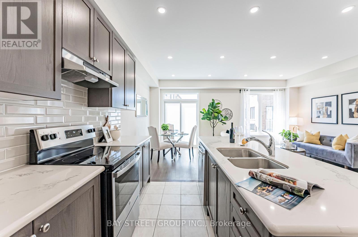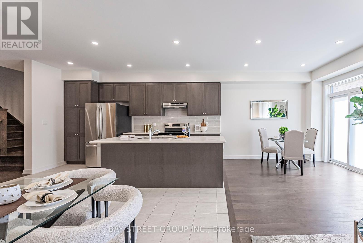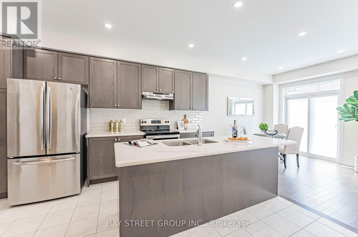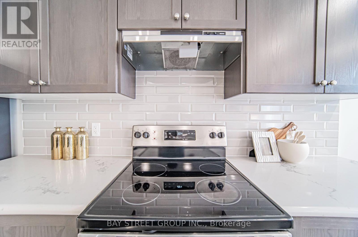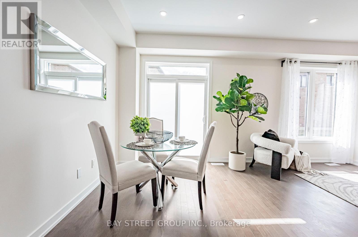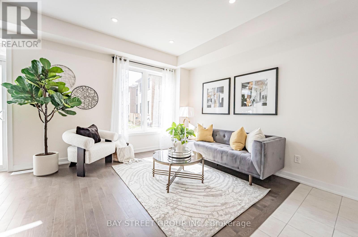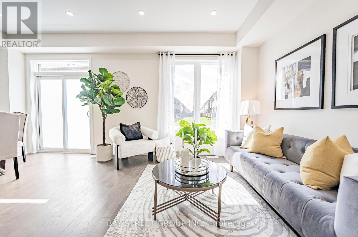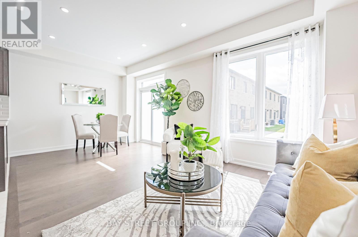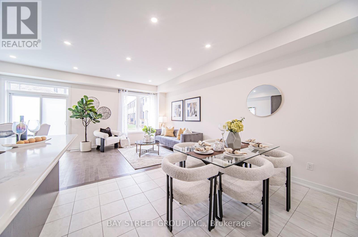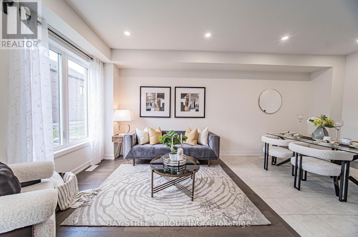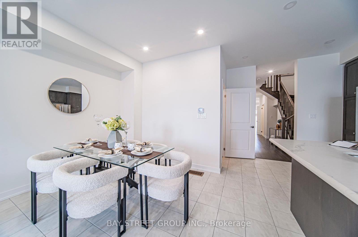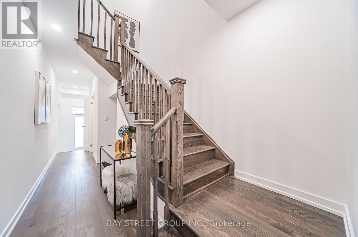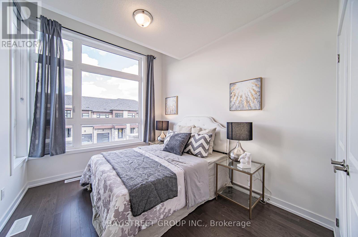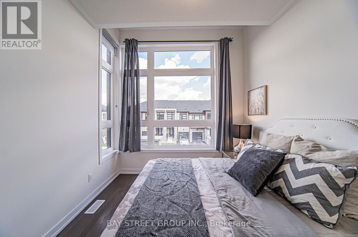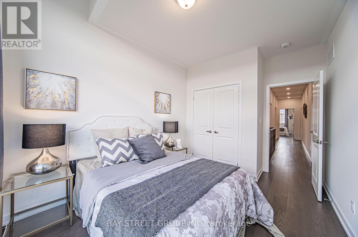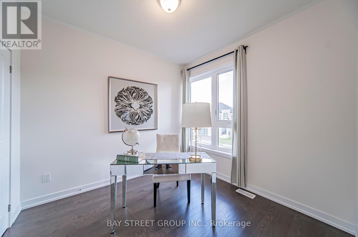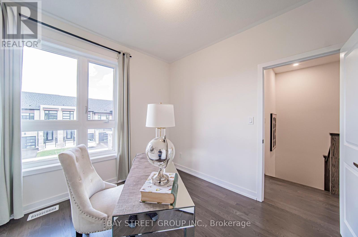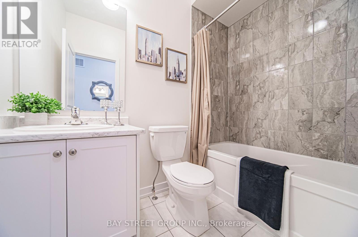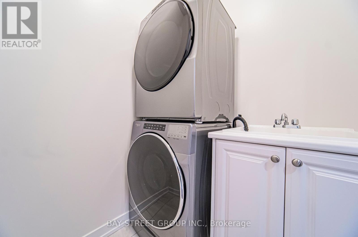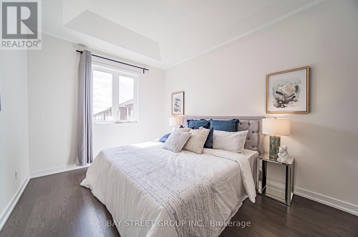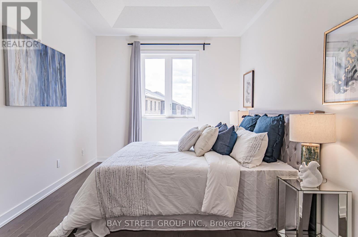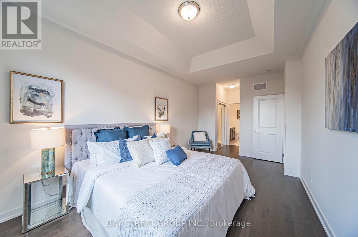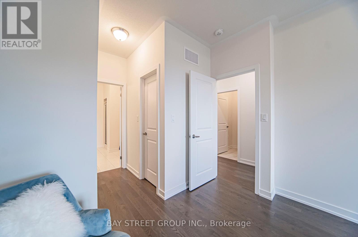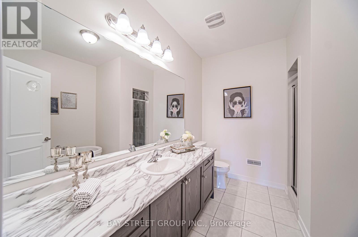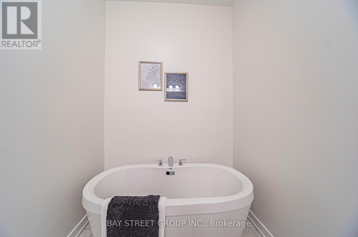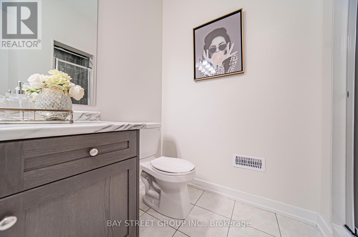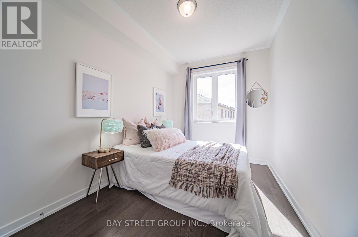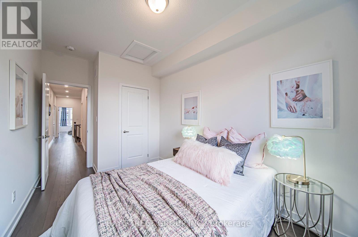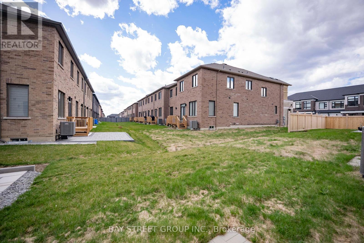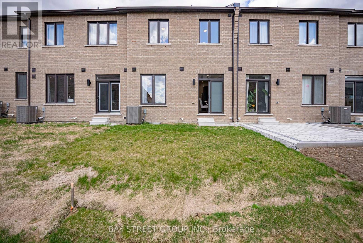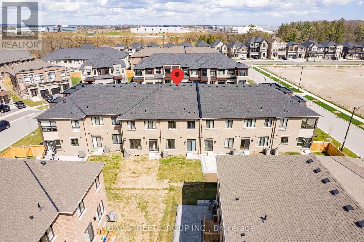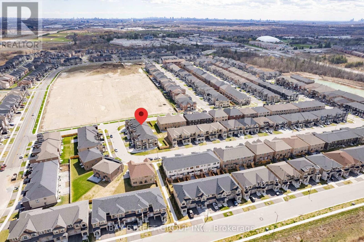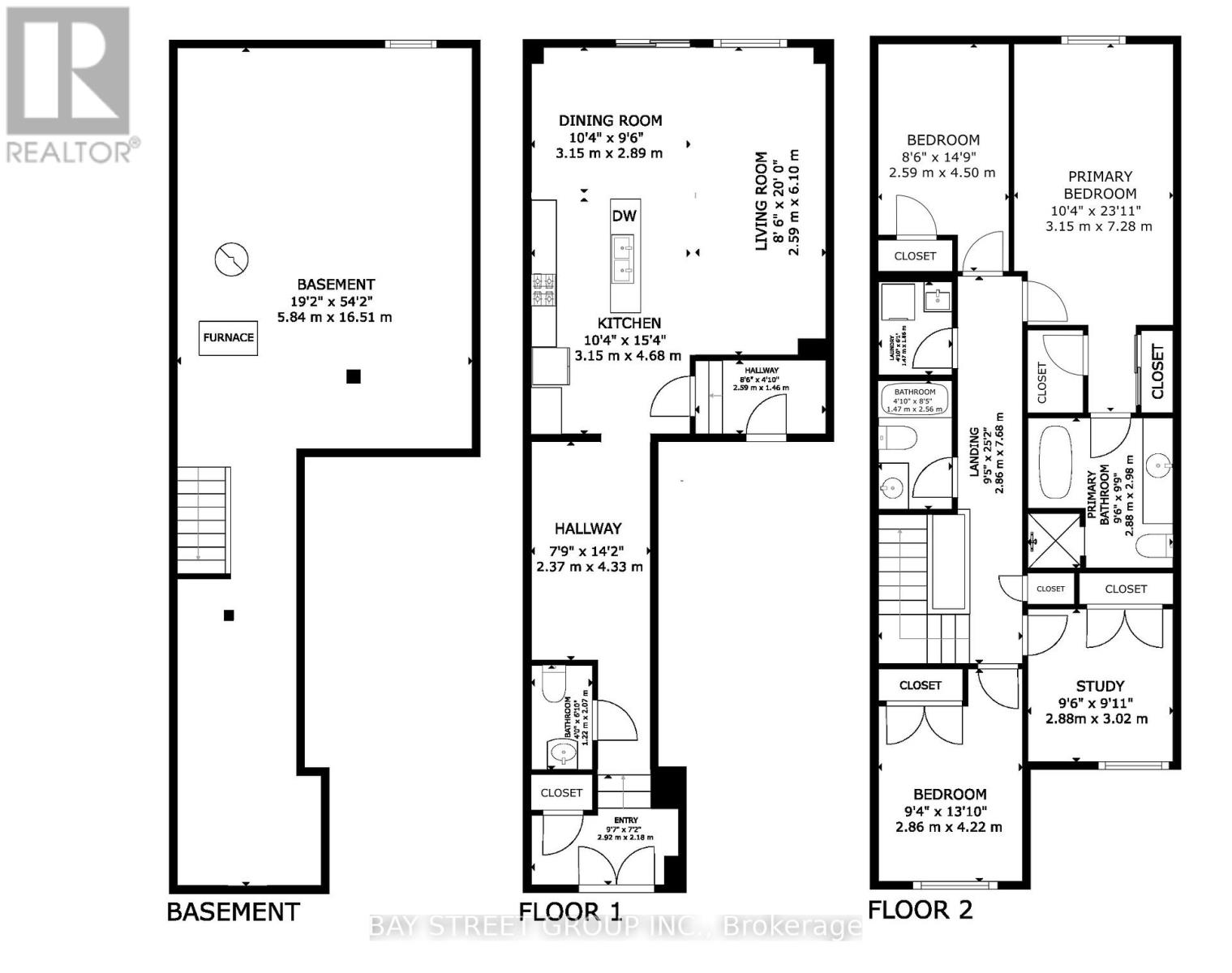4 Bedroom
3 Bathroom
Central Air Conditioning
Forced Air
$1,439,000
2-years new 4-bedroom freehold townhouse by Arista Homes in Sought-after Richlands community on a quiet family-friendly street! No sidewalk! Traditional 2-story layout with a backyard brings comfort and convenience! 9ft ceiling on main & 2nd floor, Lots Of LED Pot Lights, direct garage access, laundry on second floor, open concept kitchen with s/s appliances, Rough-in Gas Line for Stove Available, center island/eat-in bar; functional layout with West-facing living space lots of sunlight! Steps to Costco, Home Depot, Groceries, Richmond Green High School, park, community center, Richmond green Sports Centre, quick-access to Hwy 404! Freshly Painted and Move-In Ready! **** EXTRAS **** Fridge, stove, built-in dishwasher, washer & dryer, All Elfs & window coverings; Hot water tank rental (id:47351)
Property Details
|
MLS® Number
|
N8241574 |
|
Property Type
|
Single Family |
|
Community Name
|
Rural Richmond Hill |
|
Parking Space Total
|
3 |
Building
|
Bathroom Total
|
3 |
|
Bedrooms Above Ground
|
4 |
|
Bedrooms Total
|
4 |
|
Basement Development
|
Unfinished |
|
Basement Type
|
Full (unfinished) |
|
Construction Style Attachment
|
Attached |
|
Cooling Type
|
Central Air Conditioning |
|
Exterior Finish
|
Brick, Stone |
|
Heating Fuel
|
Natural Gas |
|
Heating Type
|
Forced Air |
|
Stories Total
|
2 |
|
Type
|
Row / Townhouse |
Parking
Land
|
Acreage
|
No |
|
Size Irregular
|
20 X 90 Ft |
|
Size Total Text
|
20 X 90 Ft |
Rooms
| Level |
Type |
Length |
Width |
Dimensions |
|
Second Level |
Primary Bedroom |
5.49 m |
3.1 m |
5.49 m x 3.1 m |
|
Second Level |
Bedroom |
3.05 m |
2.85 m |
3.05 m x 2.85 m |
|
Second Level |
Bedroom |
3.45 m |
2.85 m |
3.45 m x 2.85 m |
|
Second Level |
Bedroom |
3.71 m |
2.59 m |
3.71 m x 2.59 m |
|
Main Level |
Great Room |
5.79 m |
3.2 m |
5.79 m x 3.2 m |
|
Main Level |
Dining Room |
3.35 m |
3.05 m |
3.35 m x 3.05 m |
|
Main Level |
Kitchen |
4.6 m |
3.2 m |
4.6 m x 3.2 m |
https://www.realtor.ca/real-estate/26761570/81-boiton-st-richmond-hill-rural-richmond-hill
