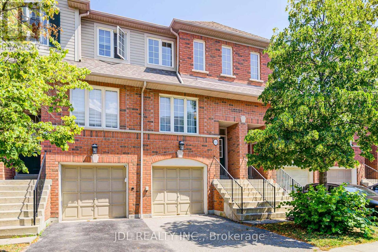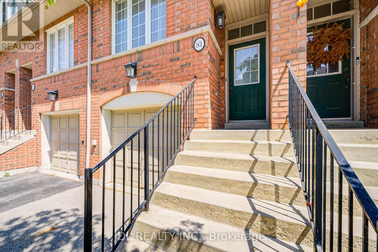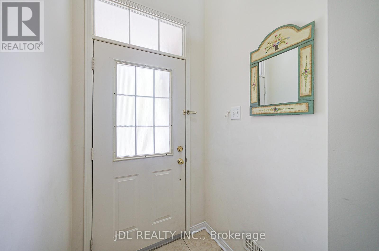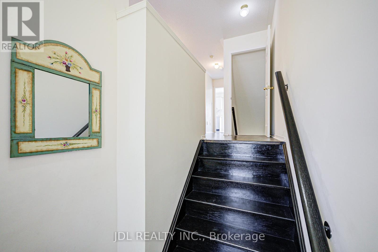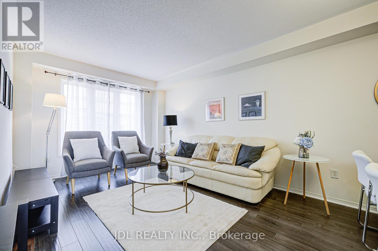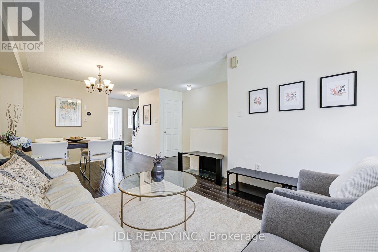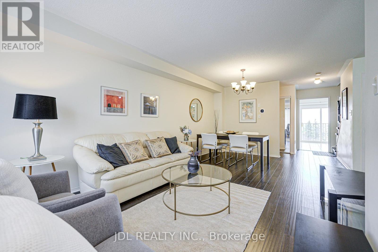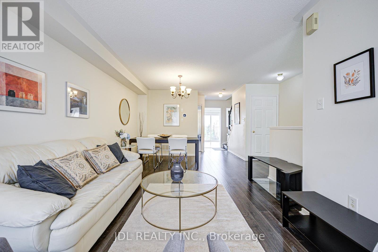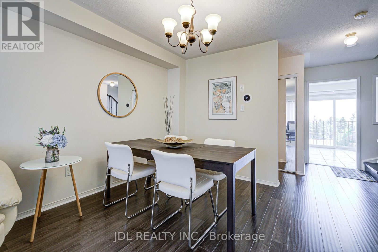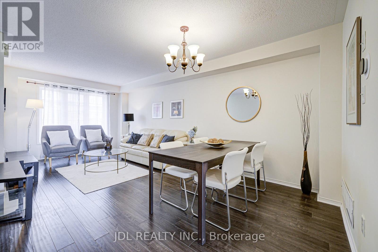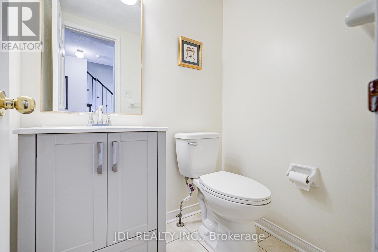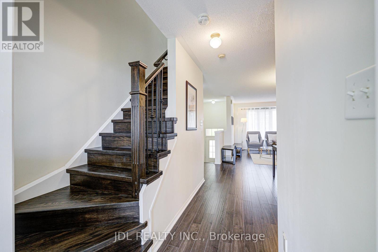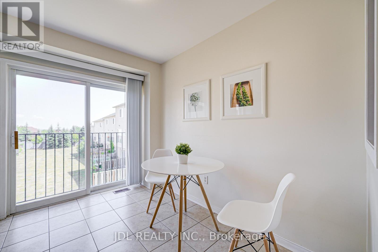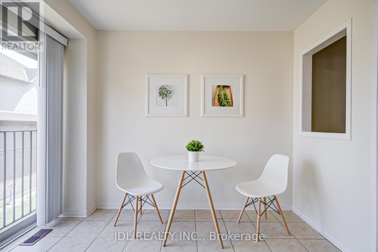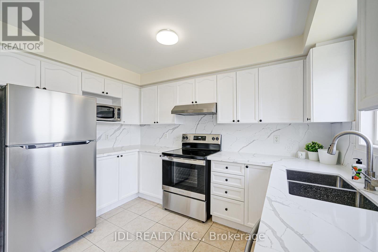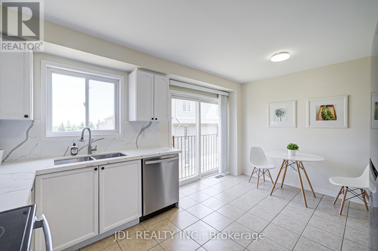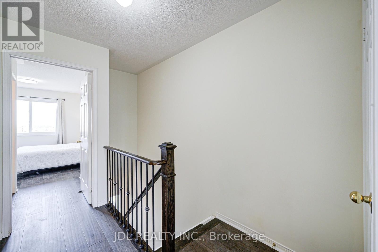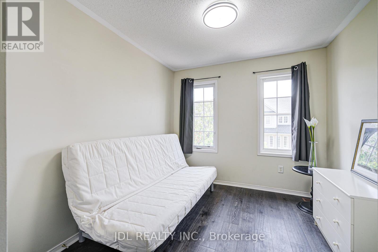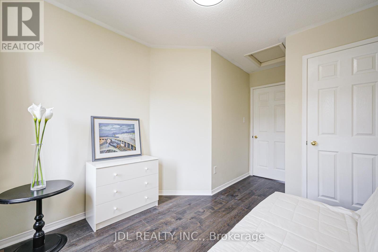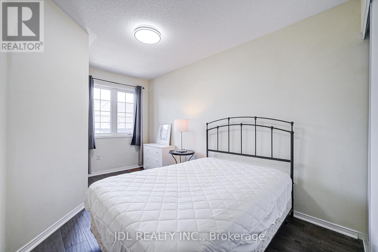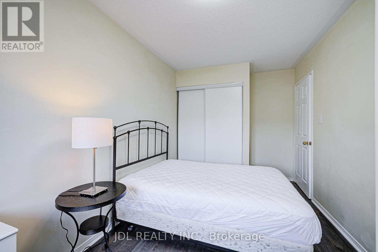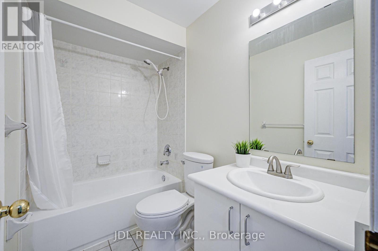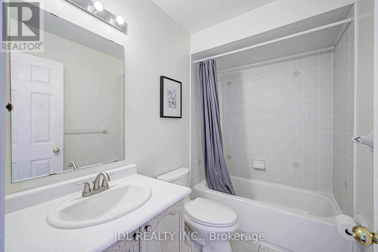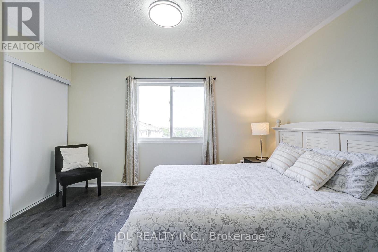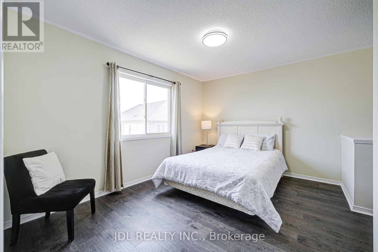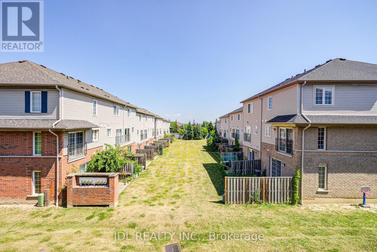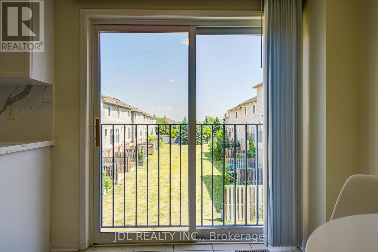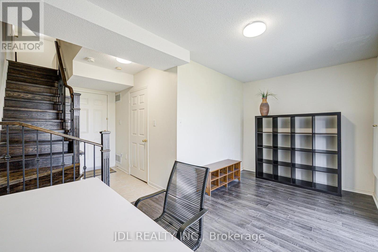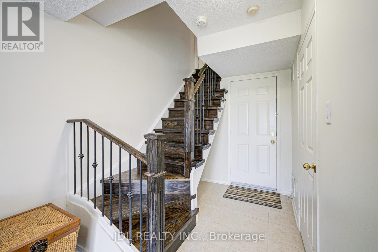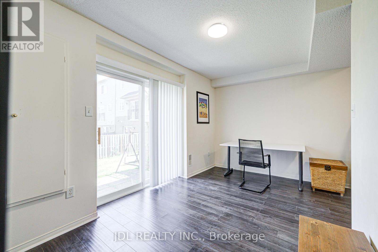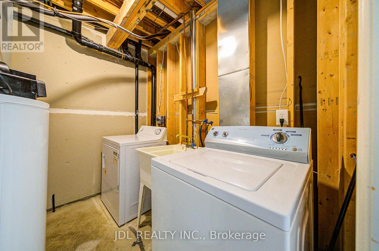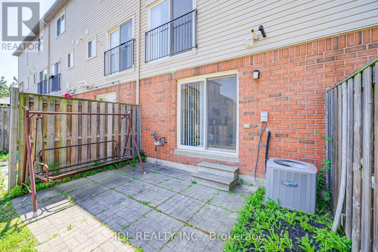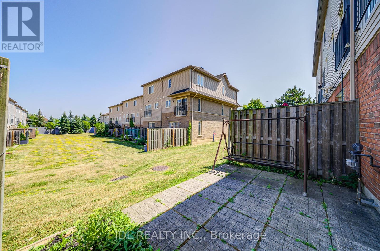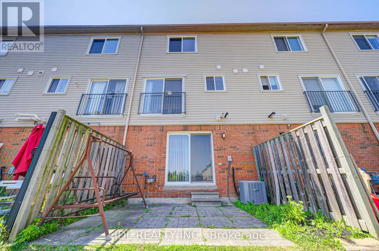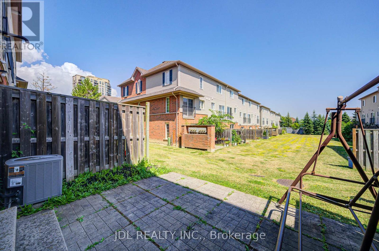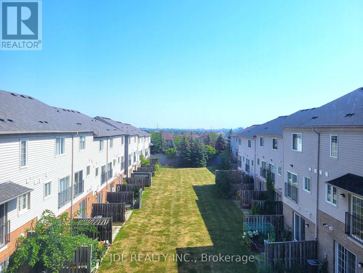81 - 4950 Albina Way Mississauga, Ontario L4Z 4J5
3 Bedroom
3 Bathroom
1,400 - 1,599 ft2
Central Air Conditioning
Forced Air
$860,000Maintenance, Insurance, Common Area Maintenance, Parking
$267.65 Monthly
Maintenance, Insurance, Common Area Maintenance, Parking
$267.65 MonthlyGorgeous Well-maintained 3 Bedroom Townhouse Located In An Excellent Neighborhood in Central Mississauga. Minutes From Square One & Major Hwys 403/401/410, Walking Distance To Oceans Supermarket and Restaurants. A Very Functional Layout. No Carpets. Open Concept Living & Dining Room. Filled With Natural Light. Modern and Bright Kitchen With Quartz Counters and Backsplash. Spacious Breakfast Area. Master Bedroom with 4-pc Ensuite and Large Closet. Finished Walkout Basement To Backyard. This Beautiful Home Is A Must See! (id:47351)
Property Details
| MLS® Number | W12352419 |
| Property Type | Single Family |
| Community Name | Hurontario |
| Community Features | Pet Restrictions |
| Equipment Type | Water Heater |
| Features | Balcony, Carpet Free, In Suite Laundry |
| Parking Space Total | 2 |
| Rental Equipment Type | Water Heater |
Building
| Bathroom Total | 3 |
| Bedrooms Above Ground | 3 |
| Bedrooms Total | 3 |
| Appliances | Dishwasher, Dryer, Hood Fan, Stove, Washer, Window Coverings, Refrigerator |
| Basement Development | Finished |
| Basement Features | Walk Out |
| Basement Type | N/a (finished) |
| Cooling Type | Central Air Conditioning |
| Exterior Finish | Brick |
| Flooring Type | Laminate, Ceramic, Hardwood |
| Half Bath Total | 1 |
| Heating Fuel | Natural Gas |
| Heating Type | Forced Air |
| Stories Total | 3 |
| Size Interior | 1,400 - 1,599 Ft2 |
| Type | Row / Townhouse |
Parking
| Garage |
Land
| Acreage | No |
Rooms
| Level | Type | Length | Width | Dimensions |
|---|---|---|---|---|
| Second Level | Living Room | 6.41 m | 3.43 m | 6.41 m x 3.43 m |
| Second Level | Dining Room | 6.41 m | 3.43 m | 6.41 m x 3.43 m |
| Second Level | Kitchen | 4.62 m | 3.04 m | 4.62 m x 3.04 m |
| Second Level | Eating Area | 4.62 m | 3.04 m | 4.62 m x 3.04 m |
| Third Level | Primary Bedroom | 3.88 m | 3.04 m | 3.88 m x 3.04 m |
| Third Level | Bedroom 2 | 2.45 m | 2.43 m | 2.45 m x 2.43 m |
| Third Level | Bedroom 3 | 2.74 m | 2.97 m | 2.74 m x 2.97 m |
| Ground Level | Family Room | 4.57 m | 2.74 m | 4.57 m x 2.74 m |
https://www.realtor.ca/real-estate/28750380/81-4950-albina-way-mississauga-hurontario-hurontario
