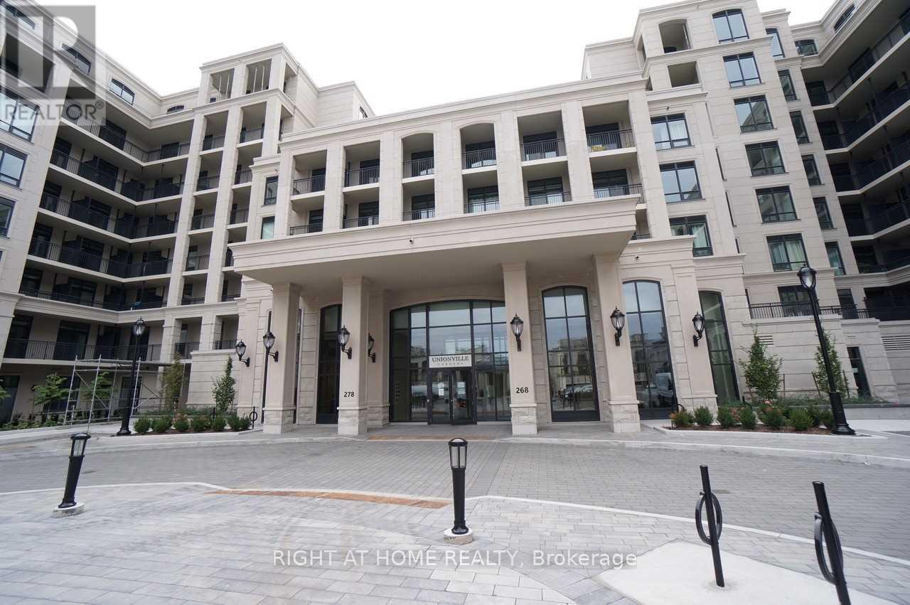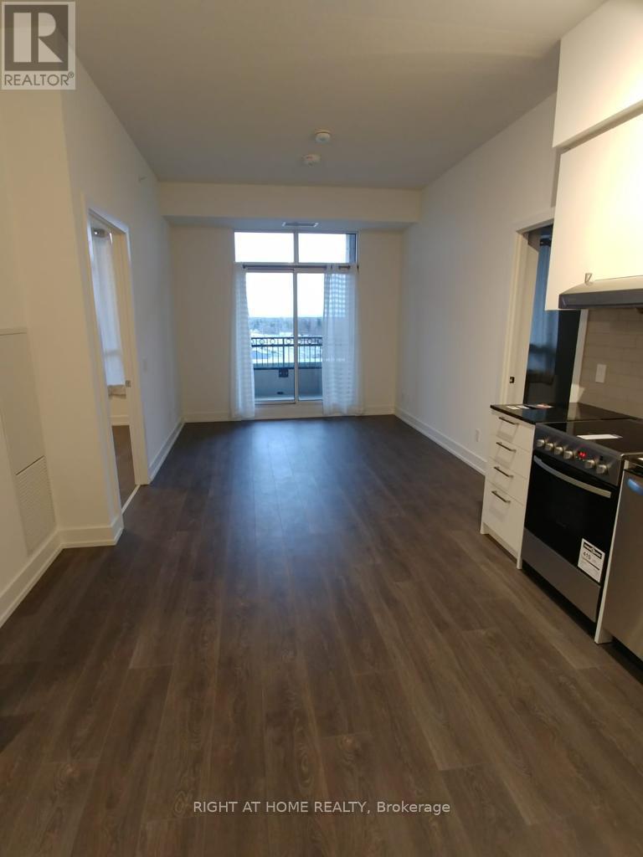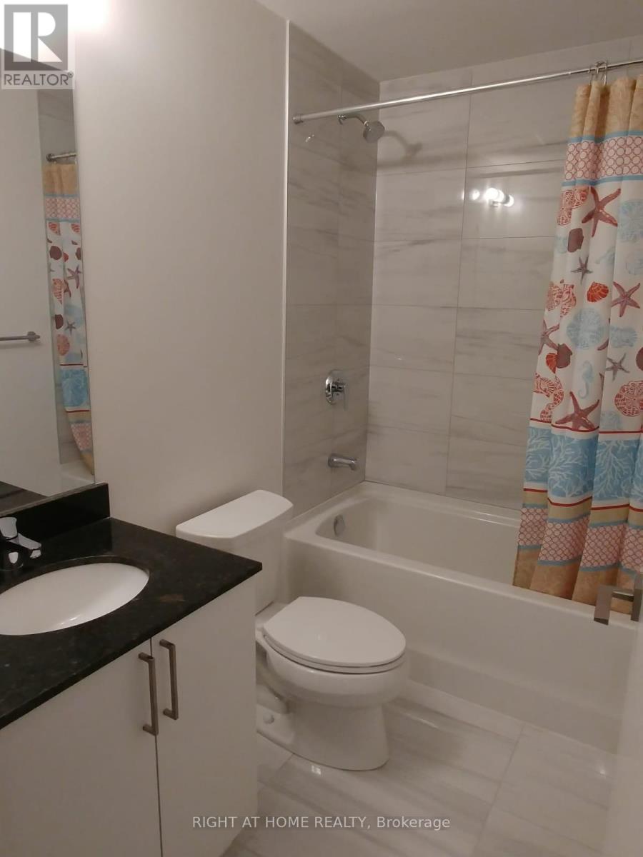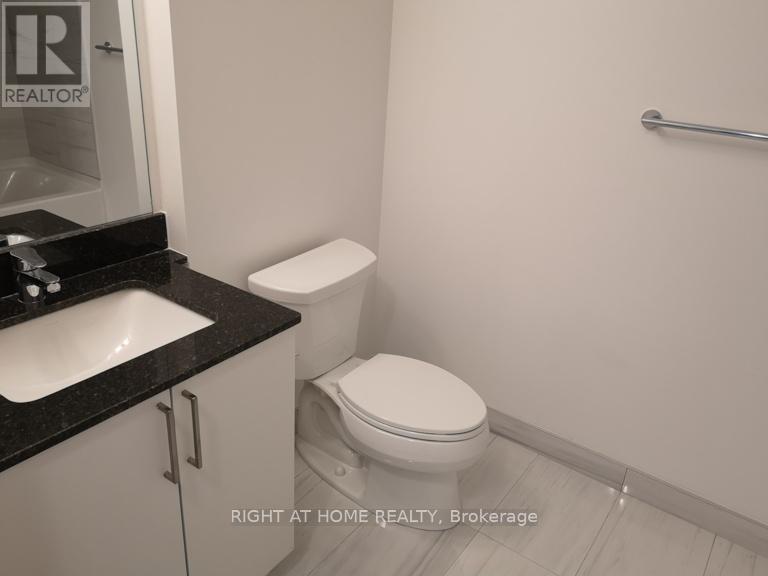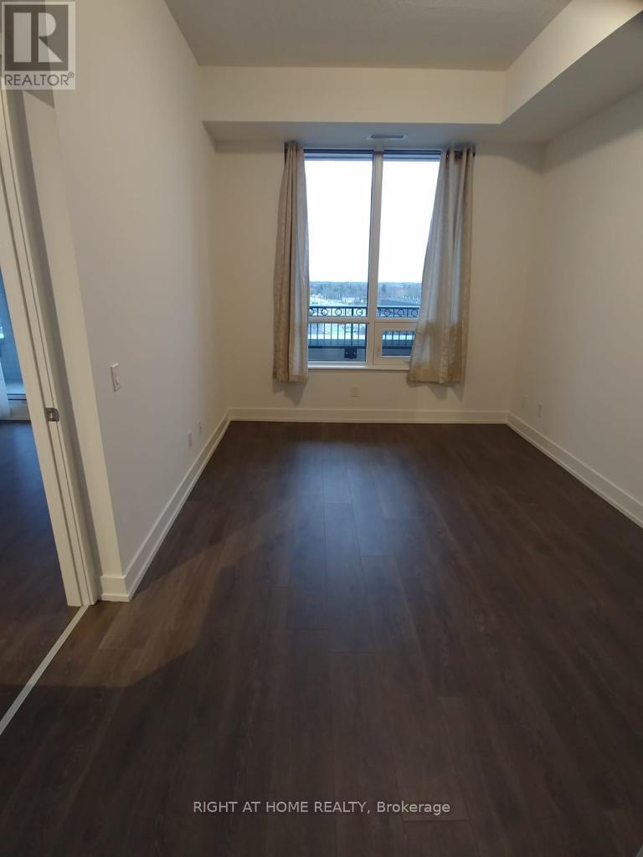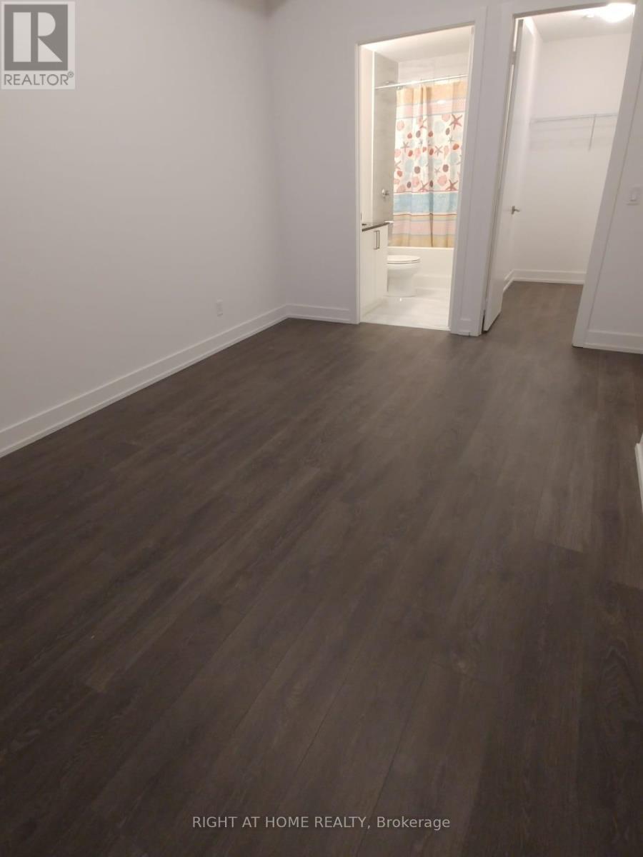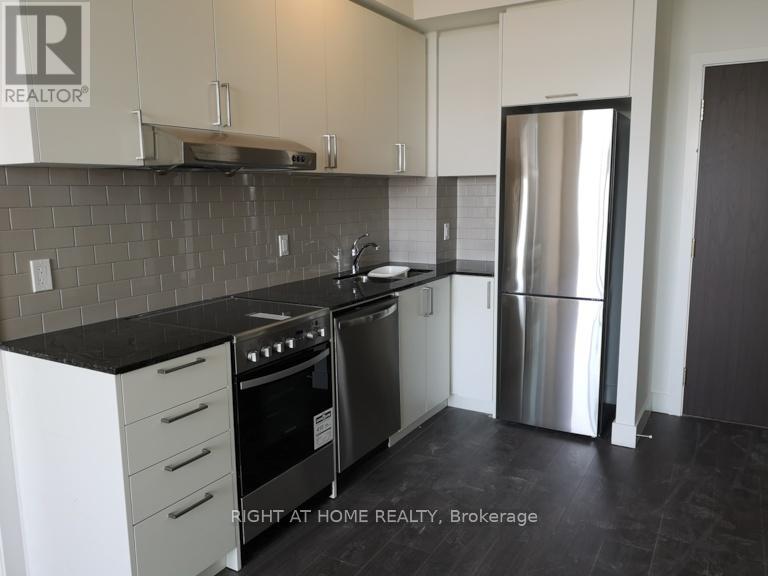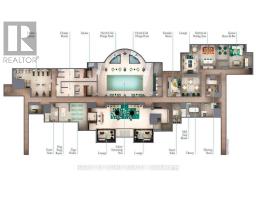2 Bedroom
2 Bathroom
700 - 799 ft2
Indoor Pool
Central Air Conditioning
Forced Air
$2,950 Monthly
Luxury 2 Bedroom Condo! In High Demand Location. The Prestigious 5 yr New "Unionville Gardens". Open Concept And Functional Layout. Modern Kitchen With Granite Counters And Stainless Steel Appliances. Well-Designed With High-Quality Finishes. 10 Ft Ceilings. Huge Private Terrace! Unobstructed View. Lots Of Amenities. Steps To Shops, Restaurants, Public Transit And Minutes To Unionville Main Street! (id:47351)
Property Details
|
MLS® Number
|
N12164463 |
|
Property Type
|
Single Family |
|
Community Name
|
Unionville |
|
Amenities Near By
|
Park, Place Of Worship, Public Transit, Schools |
|
Community Features
|
Pet Restrictions |
|
Features
|
Carpet Free |
|
Parking Space Total
|
1 |
|
Pool Type
|
Indoor Pool |
|
View Type
|
View |
Building
|
Bathroom Total
|
2 |
|
Bedrooms Above Ground
|
2 |
|
Bedrooms Total
|
2 |
|
Age
|
0 To 5 Years |
|
Amenities
|
Security/concierge, Exercise Centre, Party Room, Sauna, Visitor Parking, Storage - Locker |
|
Appliances
|
Dishwasher, Dryer, Stove, Washer, Window Coverings, Refrigerator |
|
Cooling Type
|
Central Air Conditioning |
|
Exterior Finish
|
Concrete |
|
Flooring Type
|
Laminate |
|
Heating Fuel
|
Natural Gas |
|
Heating Type
|
Forced Air |
|
Size Interior
|
700 - 799 Ft2 |
|
Type
|
Apartment |
Parking
Land
|
Acreage
|
No |
|
Land Amenities
|
Park, Place Of Worship, Public Transit, Schools |
Rooms
| Level |
Type |
Length |
Width |
Dimensions |
|
Main Level |
Living Room |
4.29 m |
3.17 m |
4.29 m x 3.17 m |
|
Main Level |
Dining Room |
4.29 m |
3.17 m |
4.29 m x 3.17 m |
|
Main Level |
Kitchen |
3.48 m |
3.24 m |
3.48 m x 3.24 m |
|
Main Level |
Primary Bedroom |
4.54 m |
3.29 m |
4.54 m x 3.29 m |
|
Main Level |
Bedroom 2 |
4.13 m |
3.1 m |
4.13 m x 3.1 m |
https://www.realtor.ca/real-estate/28347947/808e-278-buchanan-drive-markham-unionville-unionville
