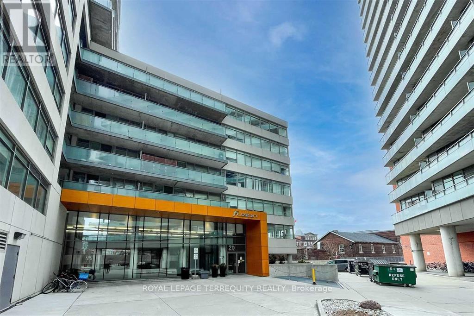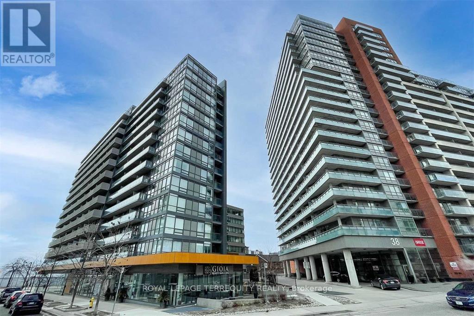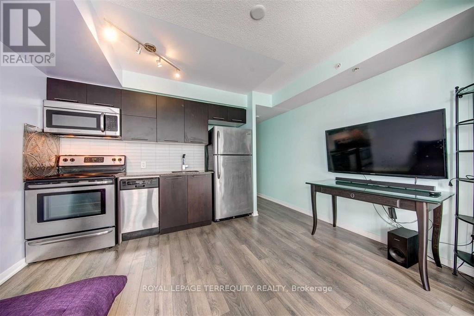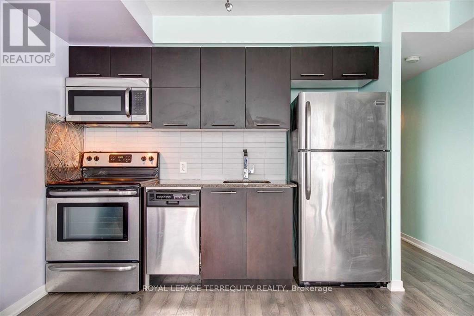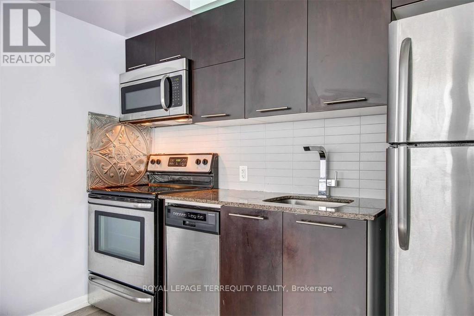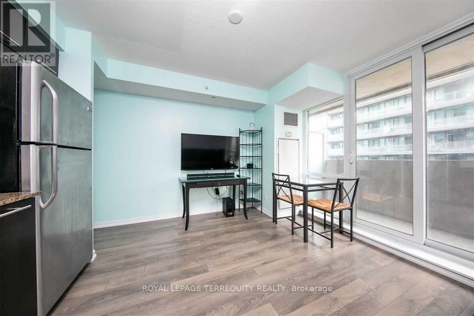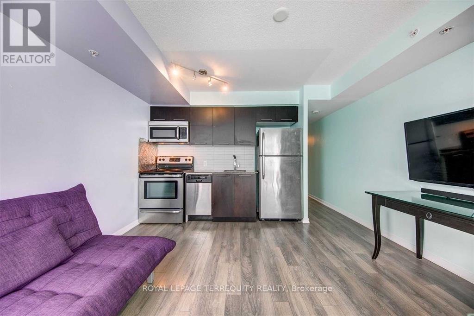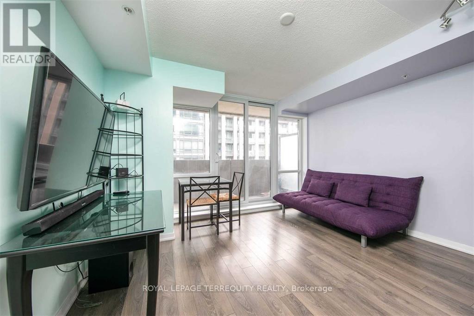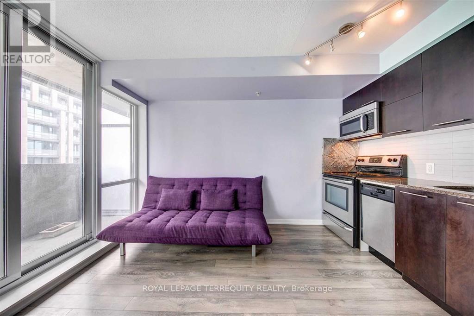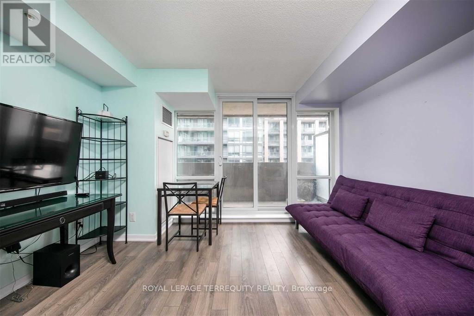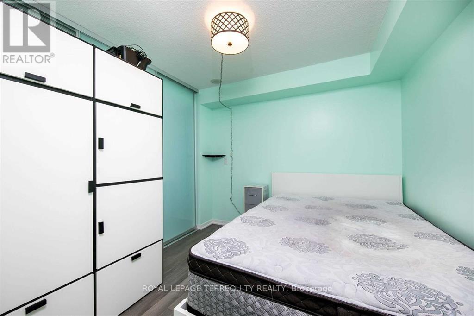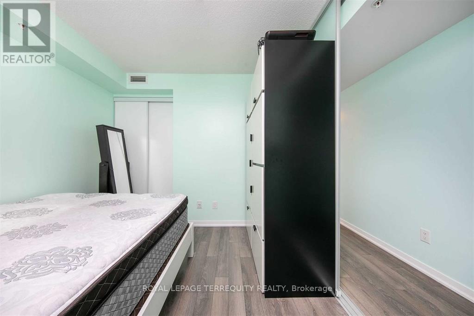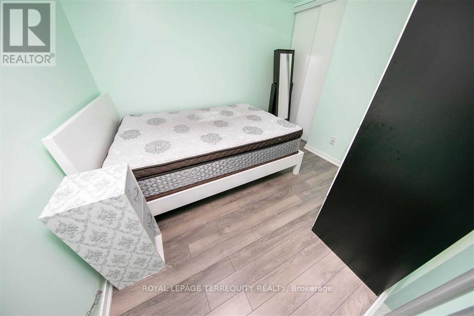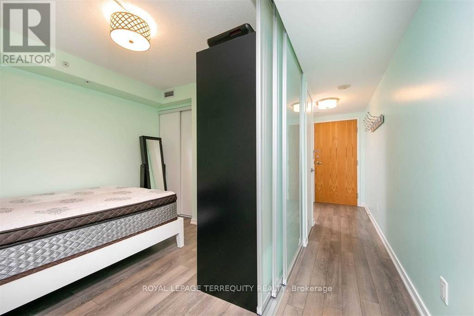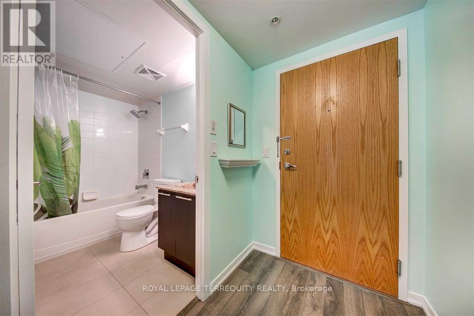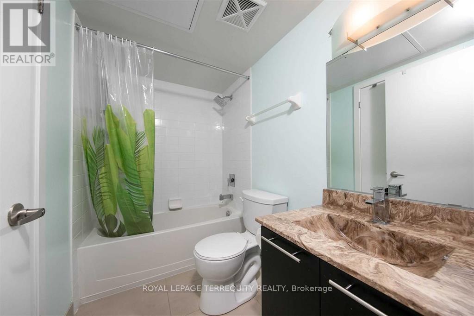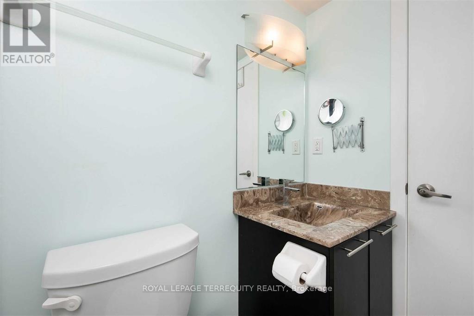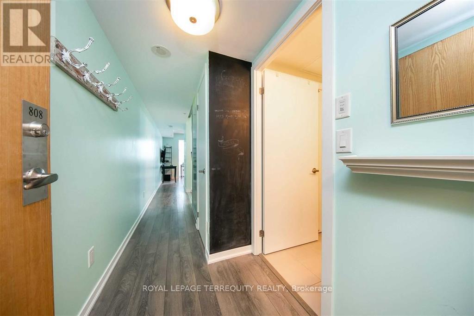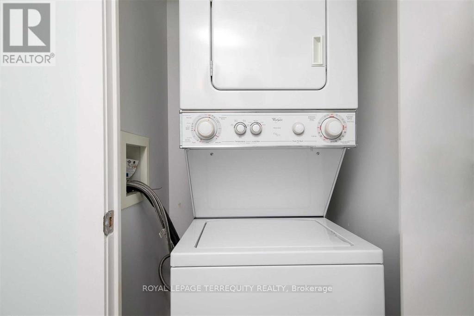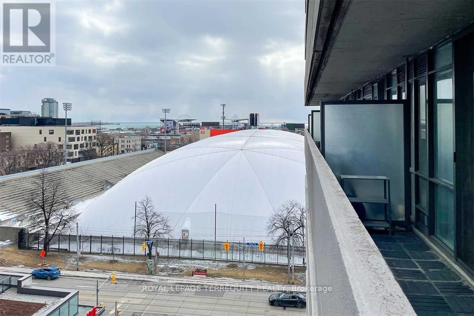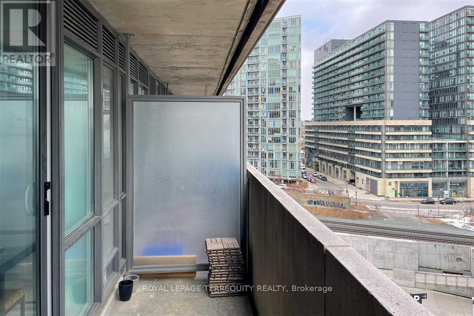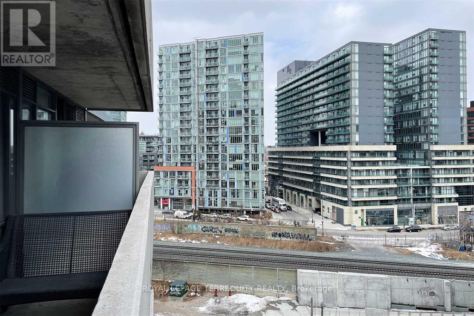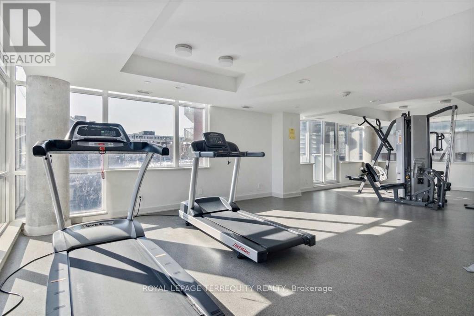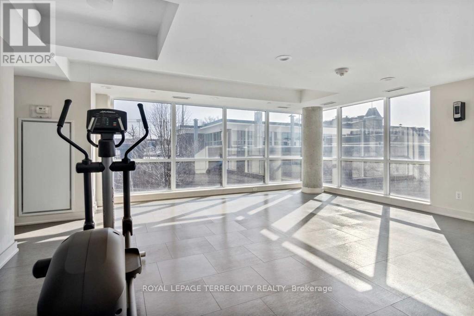808 - 20 Joe Shuster Way Toronto, Ontario M6K 0A3
$425,000Maintenance, Heat, Common Area Maintenance, Insurance
$360.42 Monthly
Maintenance, Heat, Common Area Maintenance, Insurance
$360.42 MonthlyBright and spacious one bedroom suite with a wide layout, big windows, and a full length balcony that fills the unit with natural light. The open concept living area has enough room for both a dining zone and an office setup, creating a functional space that is ideal for working or entertaining. The bedroom is generously sized and easily fits a queen bed with room for a dresser, giving you the comfortable layout you want in a downtown condo. Fuzion is a boutique style midrise building just off King West with shot elevator waits, great visitor parking, and a quiet residential feel only steps from transit, shops, restaurants, Liberty Village, and daily conveniences. Includes washer, dryer, fridge, stove, built in dishwasher, and all light fixtrues. (id:47351)
Property Details
| MLS® Number | W12551914 |
| Property Type | Single Family |
| Community Name | South Parkdale |
| Community Features | Pets Allowed With Restrictions |
| Easement | None |
| Equipment Type | Heat Pump |
| Features | Balcony |
| Rental Equipment Type | Heat Pump |
Building
| Bathroom Total | 1 |
| Bedrooms Above Ground | 1 |
| Bedrooms Total | 1 |
| Amenities | Recreation Centre, Exercise Centre, Party Room, Visitor Parking |
| Appliances | Dishwasher, Dryer, Stove, Washer, Refrigerator |
| Basement Type | None |
| Cooling Type | Central Air Conditioning |
| Exterior Finish | Steel |
| Flooring Type | Laminate |
| Heating Fuel | Natural Gas |
| Heating Type | Forced Air |
| Size Interior | 0 - 499 Ft2 |
| Type | Apartment |
Parking
| Underground | |
| Garage |
Land
| Acreage | No |
Rooms
| Level | Type | Length | Width | Dimensions |
|---|---|---|---|---|
| Flat | Living Room | 3.76 m | 4.04 m | 3.76 m x 4.04 m |
| Flat | Dining Room | 3.76 m | 4.04 m | 3.76 m x 4.04 m |
| Flat | Kitchen | 3.76 m | 4.04 m | 3.76 m x 4.04 m |
| Flat | Bathroom | Measurements not available |
