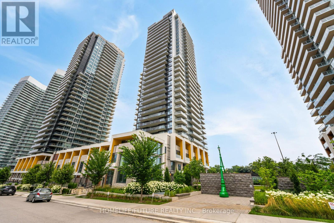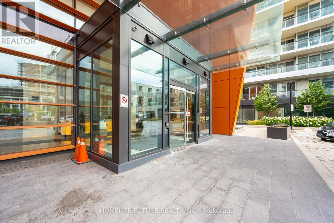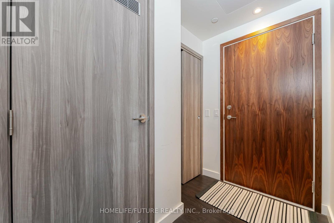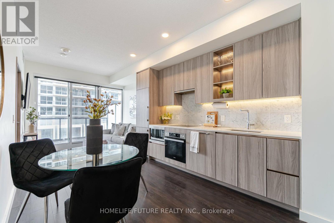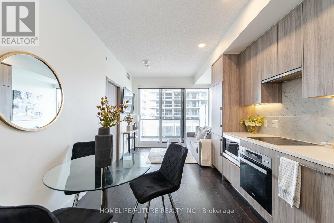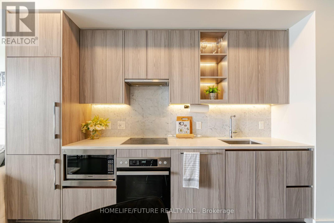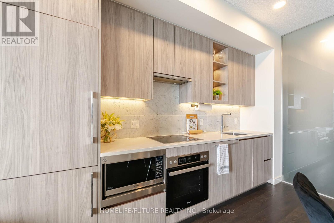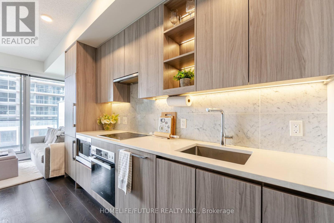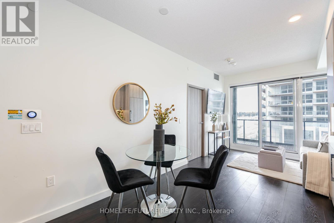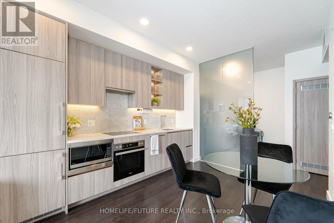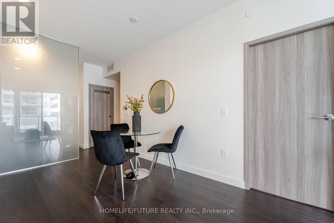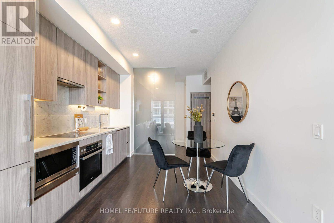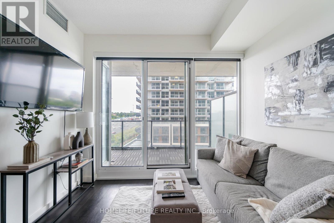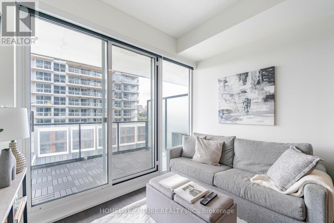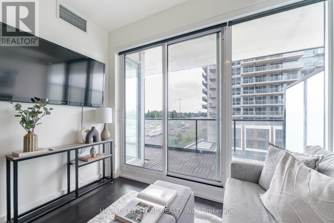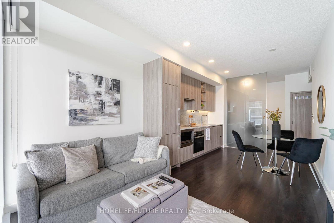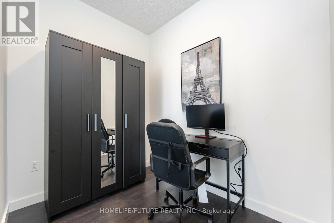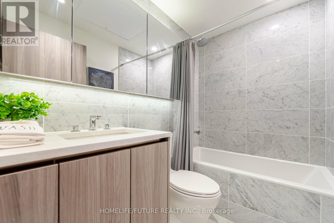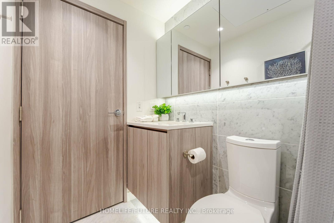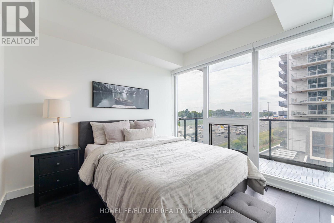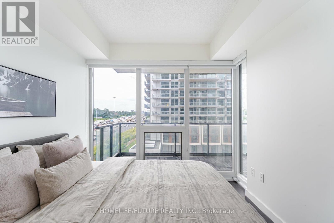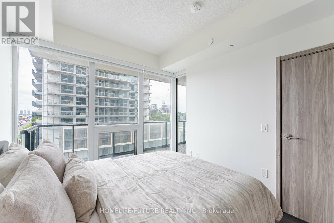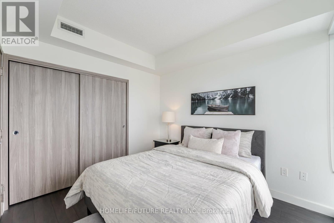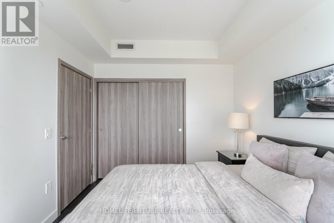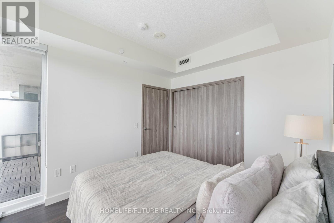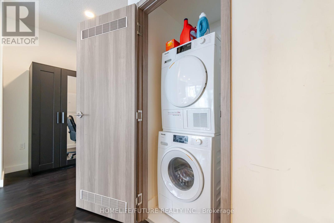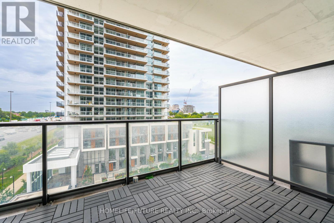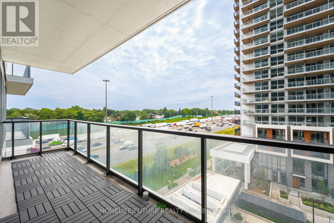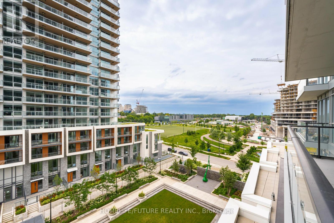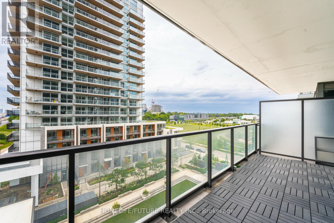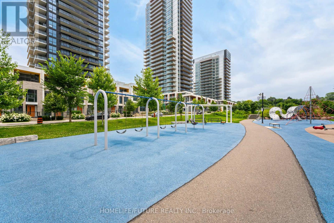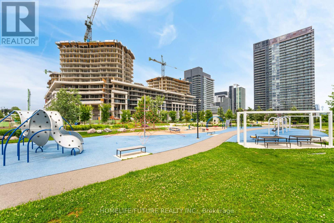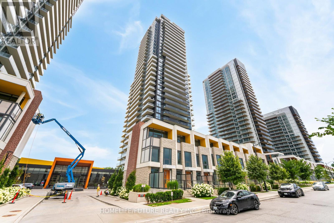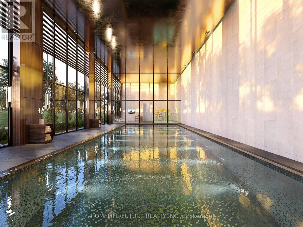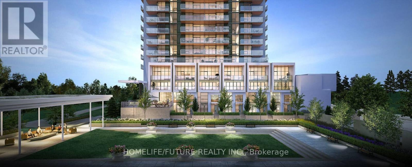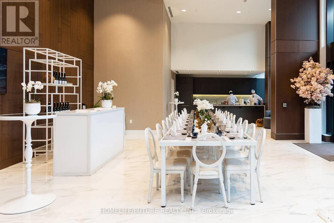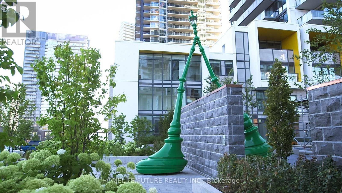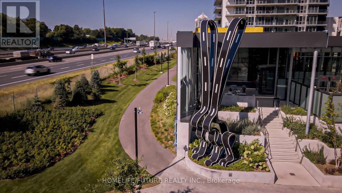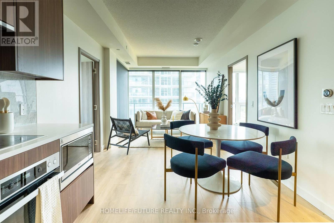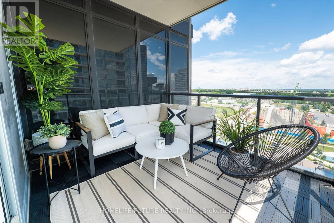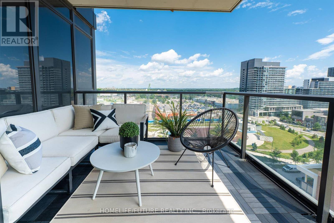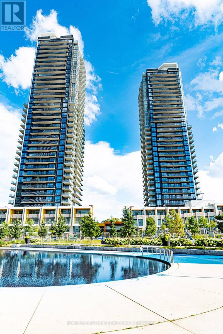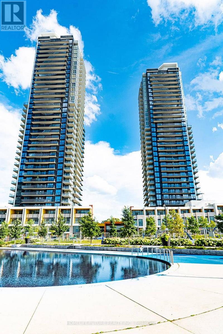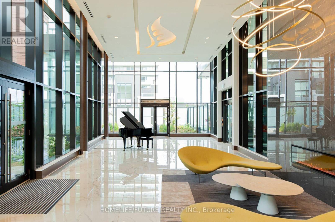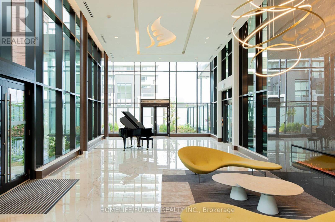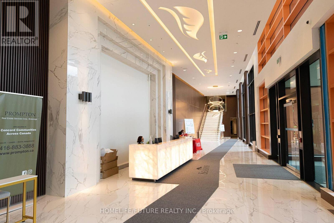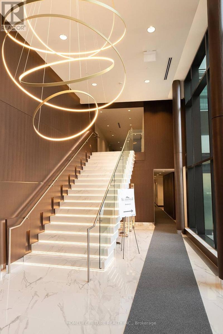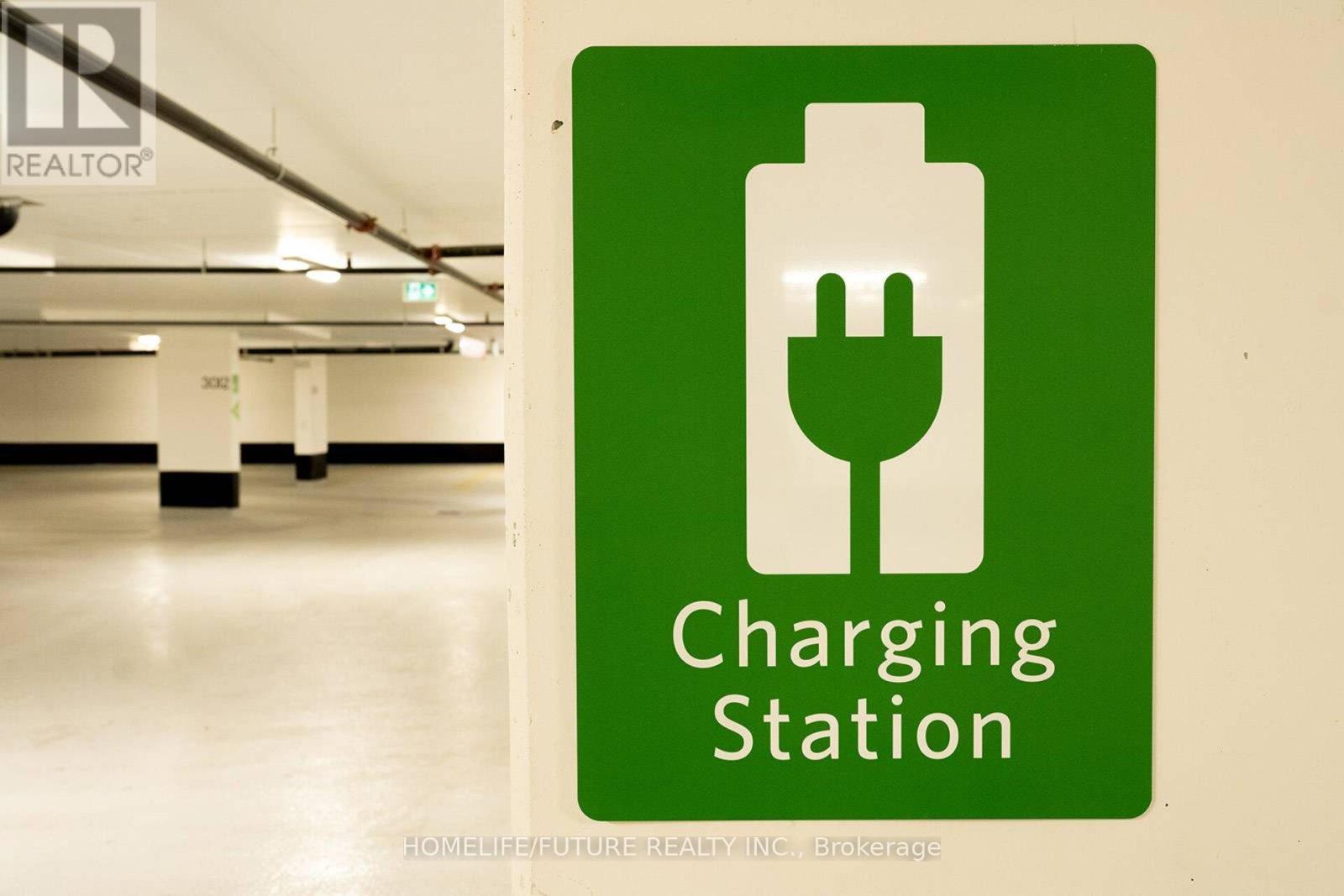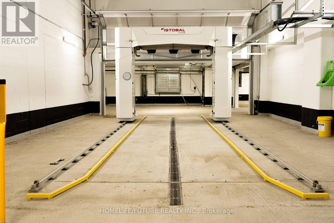807 - 85 Mcmahon Drive Toronto, Ontario M2K 0H1
$599,000Maintenance, Heat, Water, Common Area Maintenance, Insurance
$459.90 Monthly
Maintenance, Heat, Water, Common Area Maintenance, Insurance
$459.90 MonthlyExperience Luxury And Nature In This Unique Top-Notch Executive Condo Located In The Vibrant North York Bayview Village Community. "This Stunning Unit Features A Spacious Combined Living, Kitchen, And Dining Area, Perfect For Creatives Or Anyone Seeking Flexibility. Currently Set Up As 2 Bedrooms And An Office - Endless Possibilities Await. Enjoy High-End Amenities Such As Yoga, Swimming, Tennis, BBQ, Exercise Facilities, And Open Spaces Perfect For Walking And Relaxation. Highlights Include:- 9' Ceilings- Park And Soccer Pitch Right Next To The Building- Minutes From Subway Station And Recreation Centre- Easy Access To Hwy 401- Ample Underground Visitor Parking- One Parking Spot And One Locker Included. (id:47351)
Property Details
| MLS® Number | C12050068 |
| Property Type | Single Family |
| Community Name | Bayview Village |
| Amenities Near By | Hospital, Park, Schools |
| Community Features | Pet Restrictions, School Bus |
| Features | Balcony |
| Parking Space Total | 1 |
| View Type | View |
Building
| Bathroom Total | 1 |
| Bedrooms Above Ground | 1 |
| Bedrooms Below Ground | 1 |
| Bedrooms Total | 2 |
| Amenities | Storage - Locker |
| Appliances | Oven - Built-in, Dishwasher, Dryer, Microwave, Oven, Stove, Washer, Window Coverings, Refrigerator |
| Cooling Type | Central Air Conditioning |
| Exterior Finish | Concrete |
| Flooring Type | Laminate |
| Heating Fuel | Natural Gas |
| Heating Type | Forced Air |
| Size Interior | 500 - 599 Ft2 |
| Type | Apartment |
Parking
| Underground | |
| Garage |
Land
| Acreage | No |
| Land Amenities | Hospital, Park, Schools |
Rooms
| Level | Type | Length | Width | Dimensions |
|---|---|---|---|---|
| Flat | Living Room | 2.42 m | 2.45 m | 2.42 m x 2.45 m |
| Flat | Den | 2.42 m | 1.91 m | 2.42 m x 1.91 m |
| Flat | Kitchen | 3.4 m | 2.45 m | 3.4 m x 2.45 m |
| Flat | Primary Bedroom | 3.21 m | 2.87 m | 3.21 m x 2.87 m |
